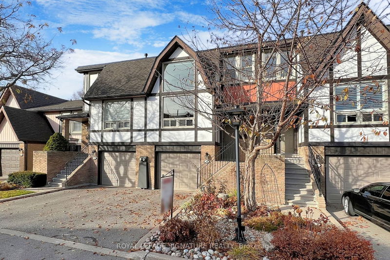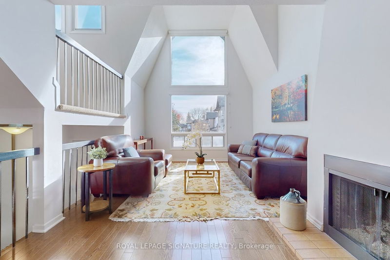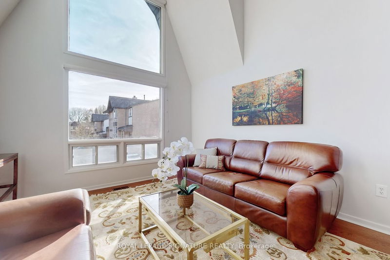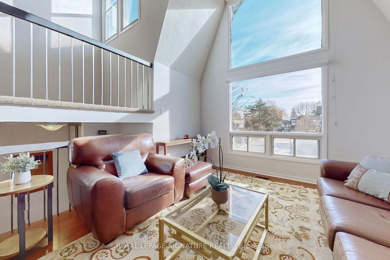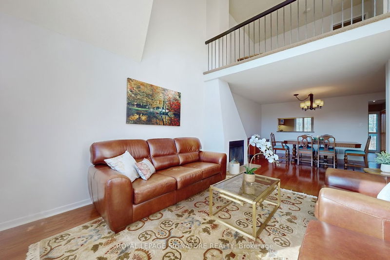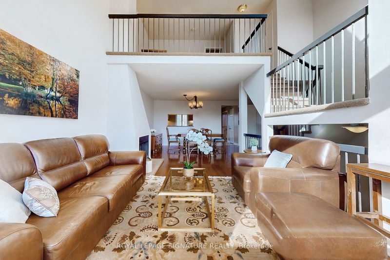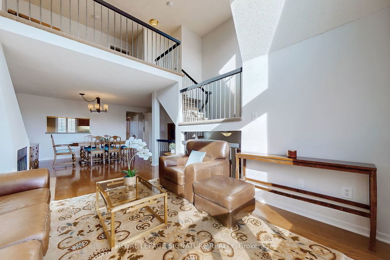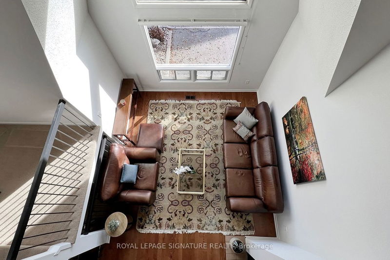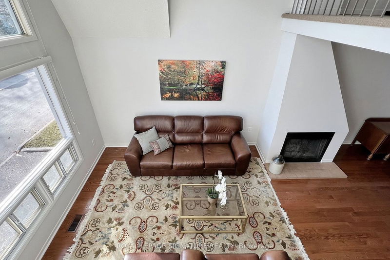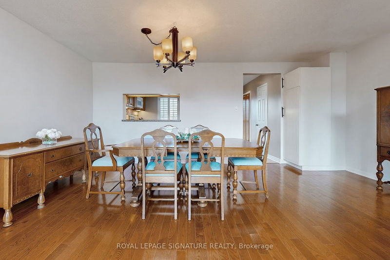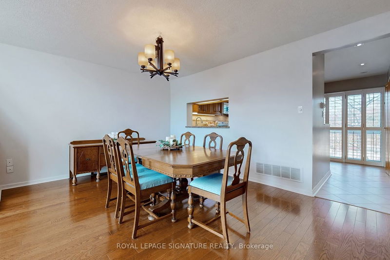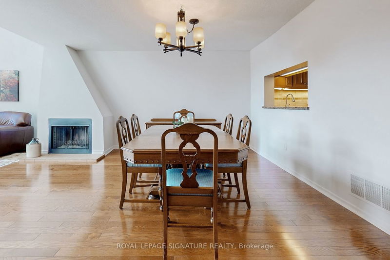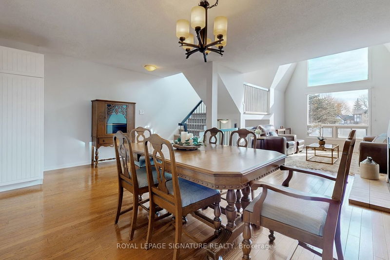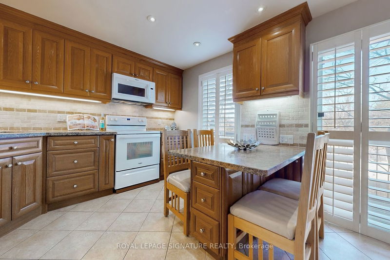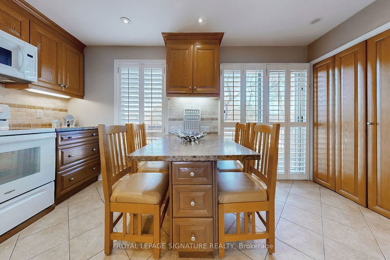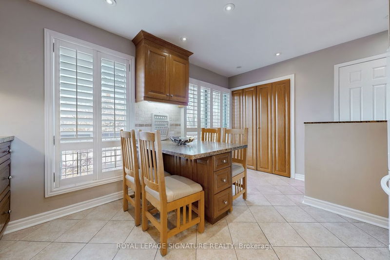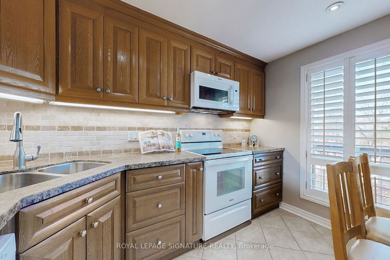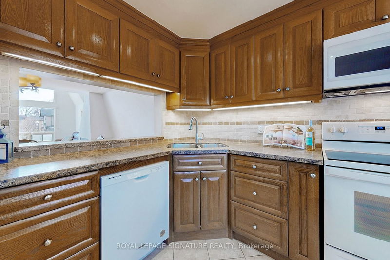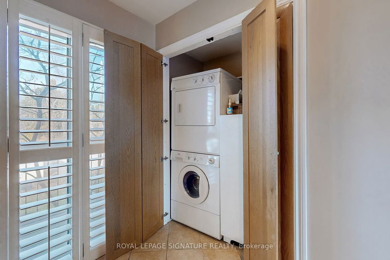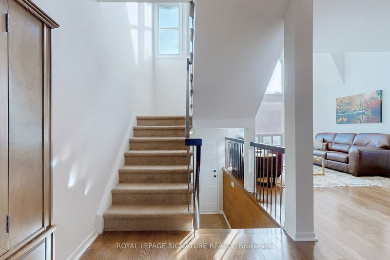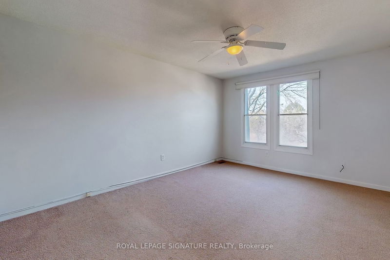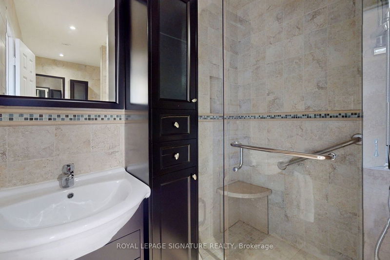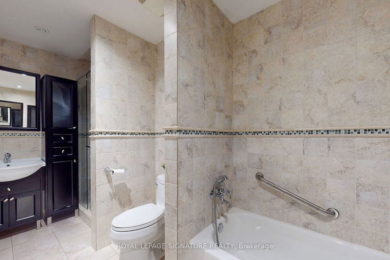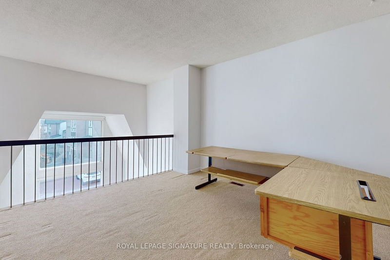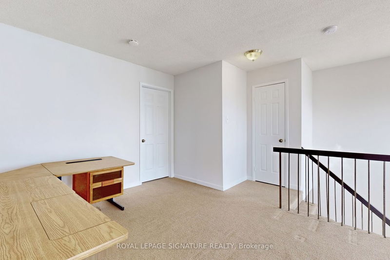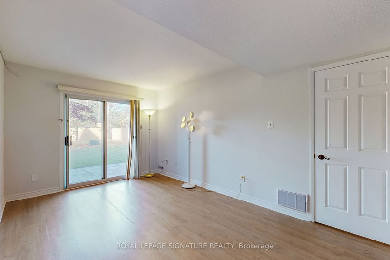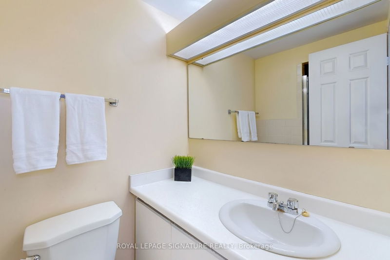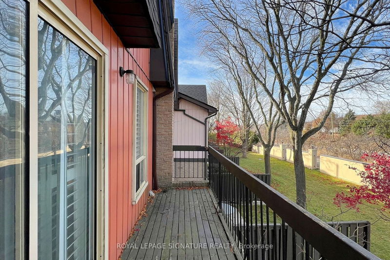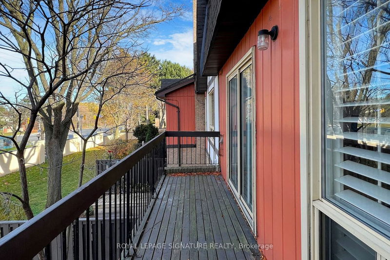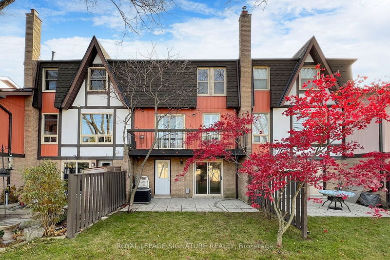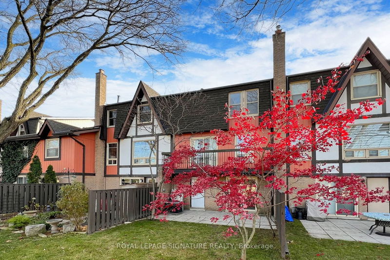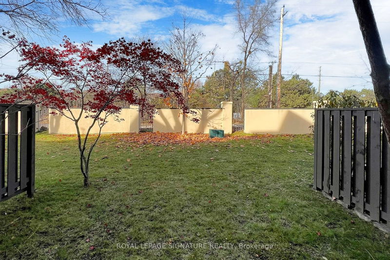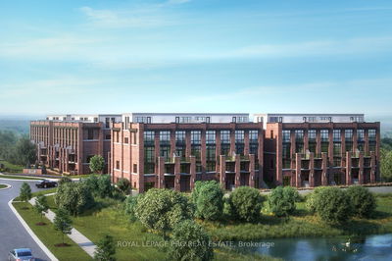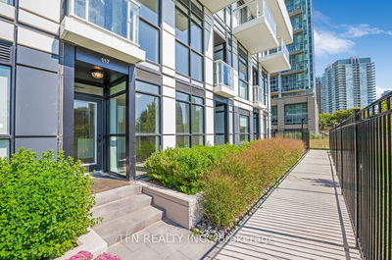Elegant & Upscale Executive Townhome Across From Bayview Golf/Country Club. 2 Bedrooms and 3 Baths + 2 Den/Office spaces. Beautifully Updated and Maintained! Freshly Painted! Bright Open 3 Level Floor Plan. 2 Storey Cathedral Ceiling and Large Windows In Living Room! Wood burning Fireplace, Stunning Oak Hardwood Floors. Updated Kitchen overlooks Dining Rm with Walk out to Balcony, Granite counter, pull out Cabinets and Undermount lighting. Second Floor Large Primary Bedroom and Open Concept Office Overlooks Living Room. Updated Primary Bedroom Enusite. Walk in Closet. Garage access to Home! Finished "Above Grade" Lower Level with Sep. Ent to Bdrm +Study. Great Condo Alternative! Ideal For Empty Nester or Single Executive looking for a Boutique and Quiet Complex! 2 Outdoor spaces include Balcony and Patio area. Convenient Ensuite Laundry closet in Kitchen. Quiet and Friendly Townhome Complex located Minutes to 404/DVP, 407, Shops On Steeles, Golf and all Amenities.
详情
- 上市时间: Thursday, November 23, 2023
- 3D看房: View Virtual Tour for 12 English Ivyway
- 城市: Toronto
- 社区: Bayview Woods-Steeles
- 详细地址: 12 English Ivyway, Toronto, M2H 3M4, Ontario, Canada
- 厨房: Ceramic Floor, Renovated, W/O To Balcony
- 客厅: Hardwood Floor, Fireplace, Cathedral Ceiling
- 挂盘公司: Royal Lepage Signature Realty - Disclaimer: The information contained in this listing has not been verified by Royal Lepage Signature Realty and should be verified by the buyer.


