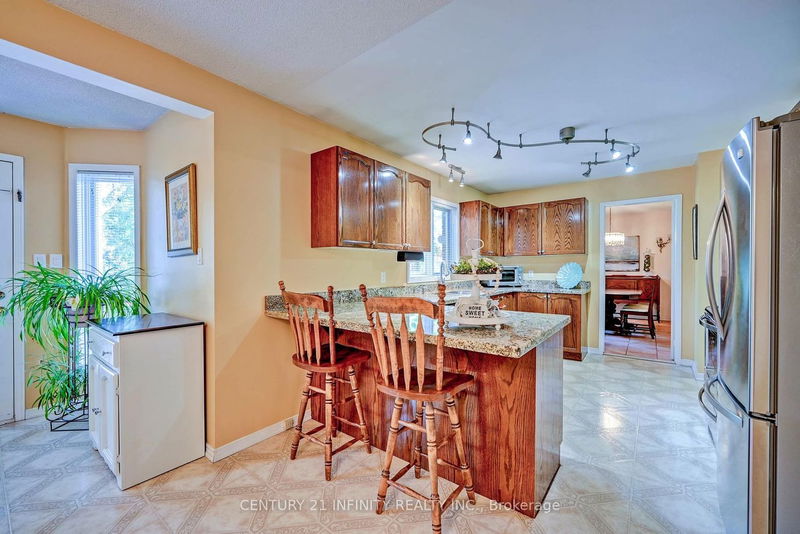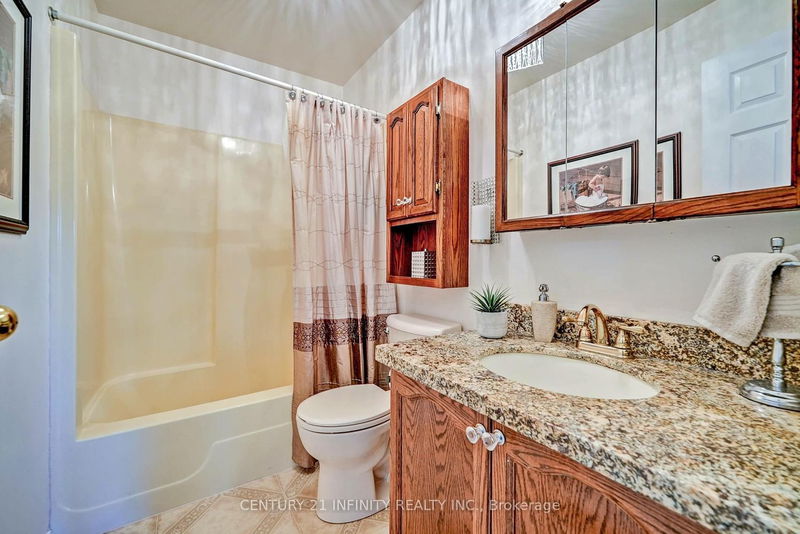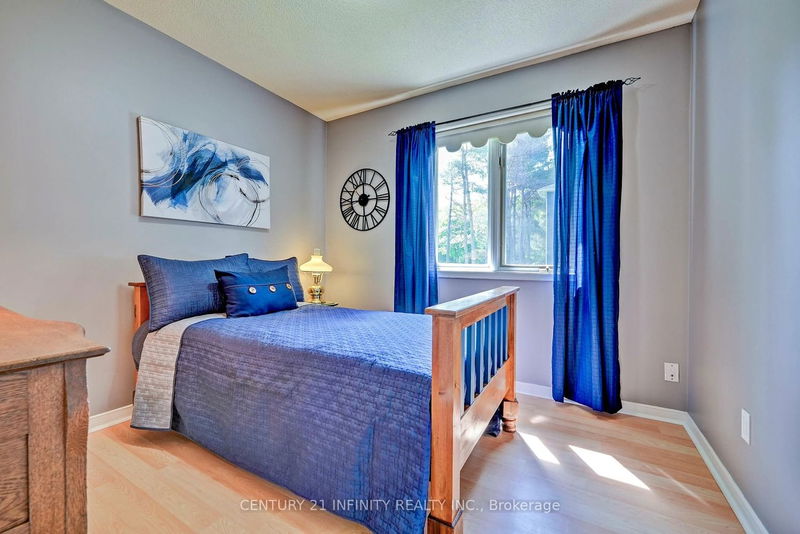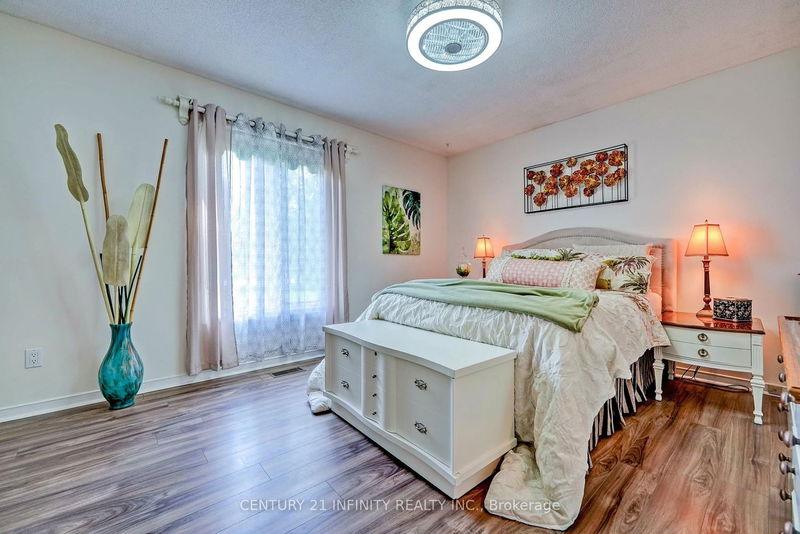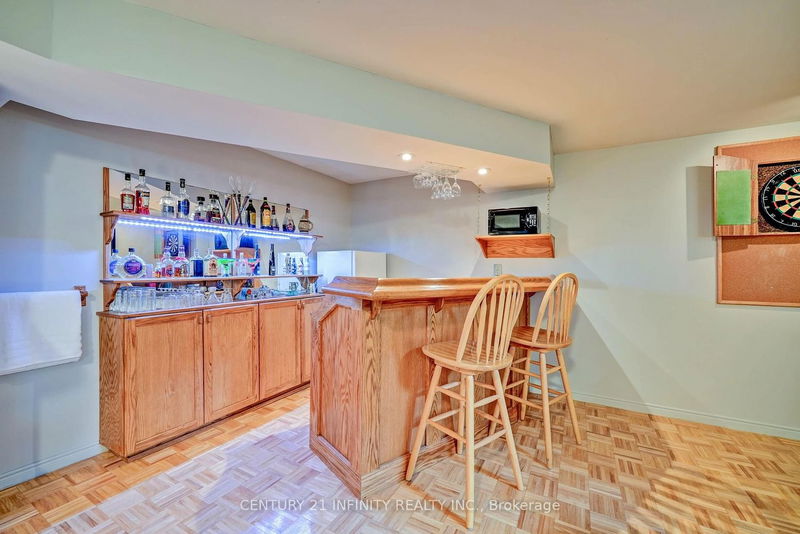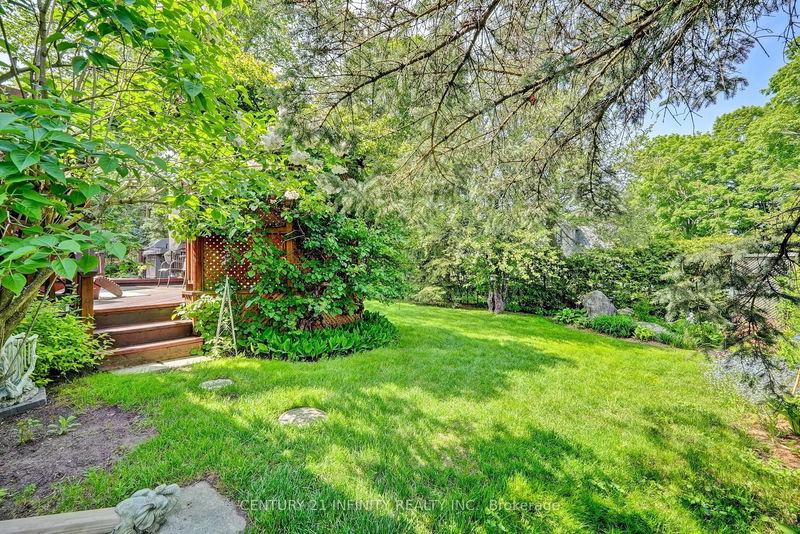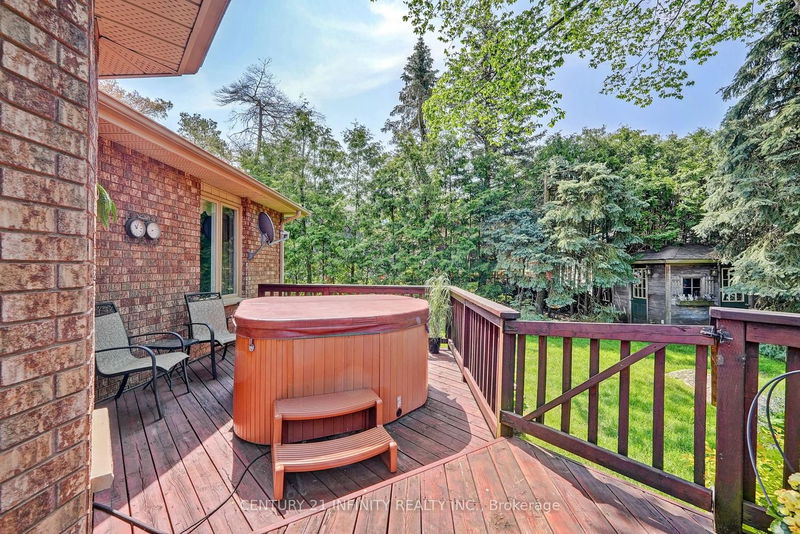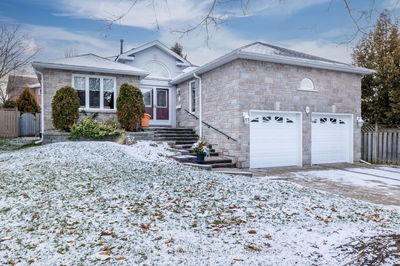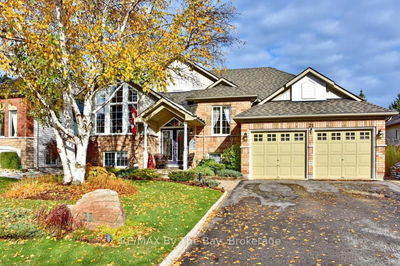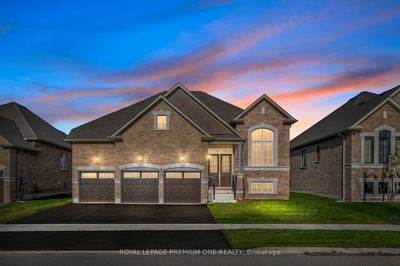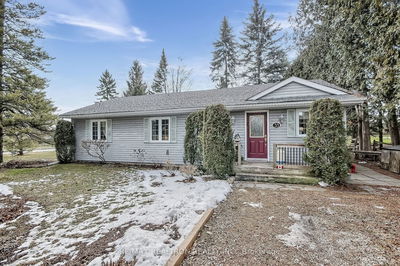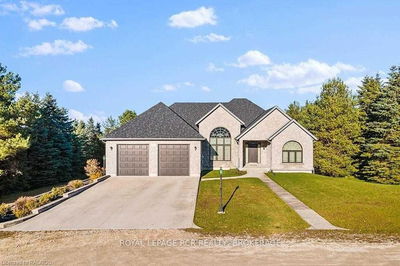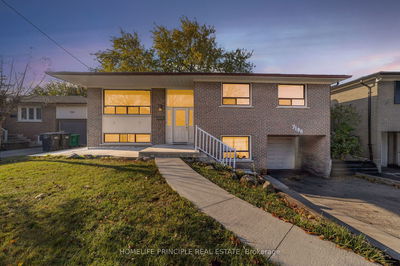Pride of ownership inside and out! Mature gardens in both the front and back create both curb appeal as well as privacy. Upon entry, the large foyer with winding staircase welcomes you home. Glass French doors open to the formal living area that could make a wonderful main level office. With large principal rooms and plenty of windows, the main level is filled with natural light. Kitchen with granite countertops, breakfast bar and stainless-steel appliances is open to an informal dining area and sitting nook; perfect for morning coffee. Kitchen pantry also has venting, electrical and water hookups for optional use as main level laundry. Formal Dining room is located off of the kitchen. 3 bedrooms complete the main floor with the primary bedroom containing a 3pc ensuite and large closet. Basement, with 2nd entrance is perfect for a large family or entertaining. It features 2 bedrooms, Office, Nook, Sitting Area, large laundry/storage room, 3Pc Bath & large media room with wet bar.
详情
- 上市时间: Thursday, February 08, 2024
- 3D看房: View Virtual Tour for 32 Priest Avenue
- 城市: Springwater
- 社区: Snow Valley
- 详细地址: 32 Priest Avenue, Springwater, L9X 0G9, Ontario, Canada
- 厨房: Granite Counter, Stainless Steel Appl, Pantry
- 客厅: Formal Rm, Electric Fireplace, Large Window
- 挂盘公司: Century 21 Infinity Realty Inc. - Disclaimer: The information contained in this listing has not been verified by Century 21 Infinity Realty Inc. and should be verified by the buyer.








