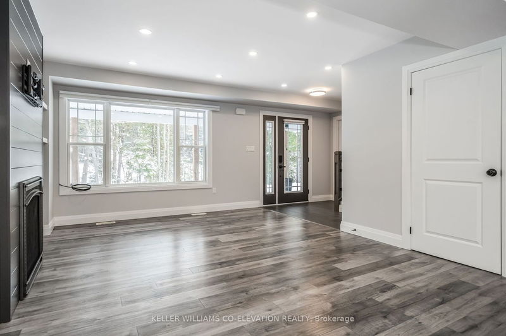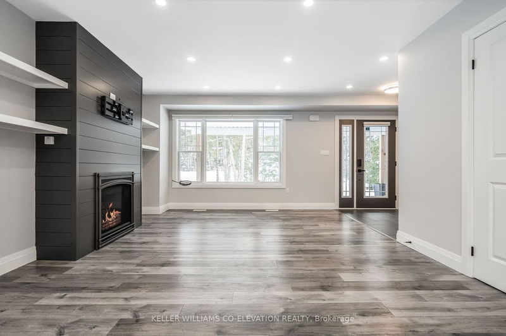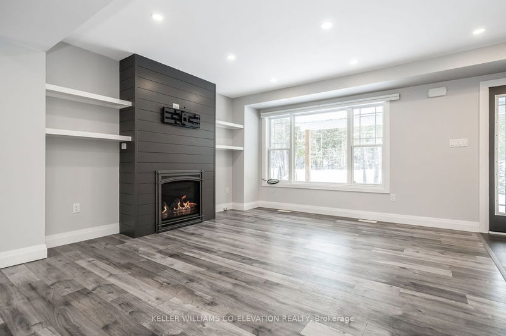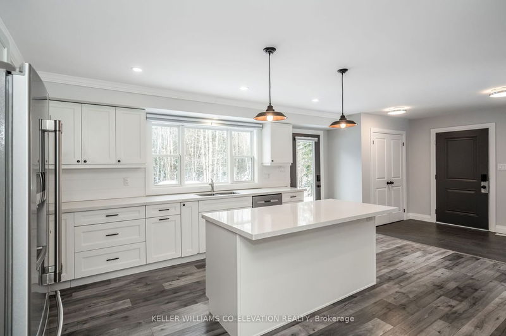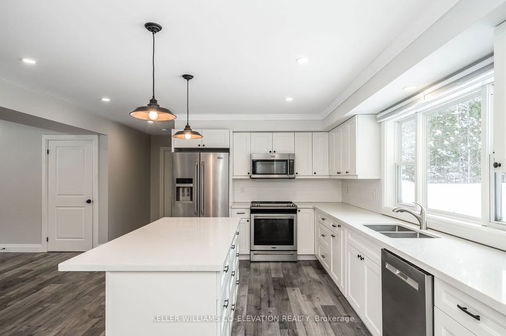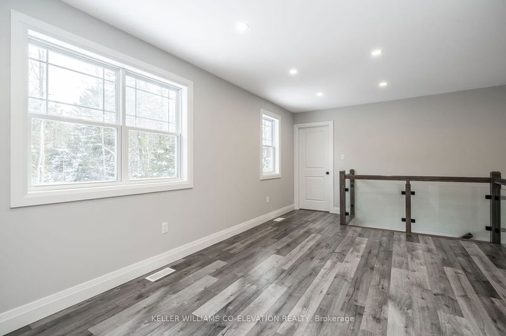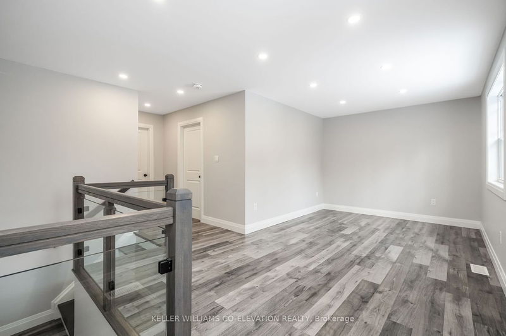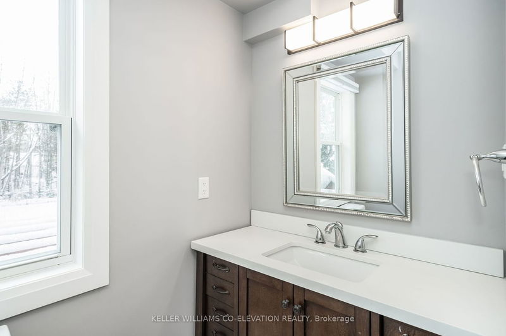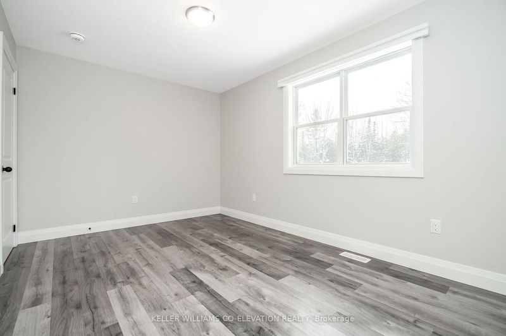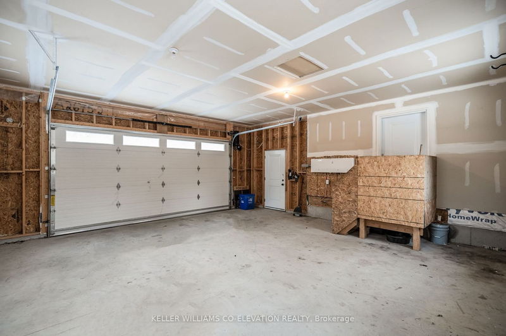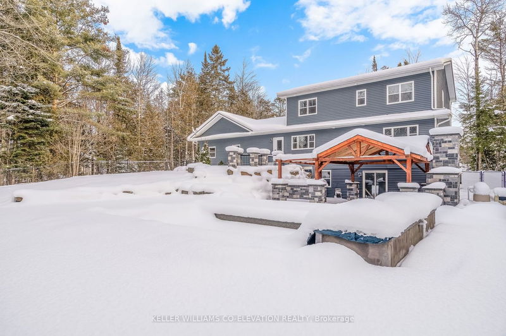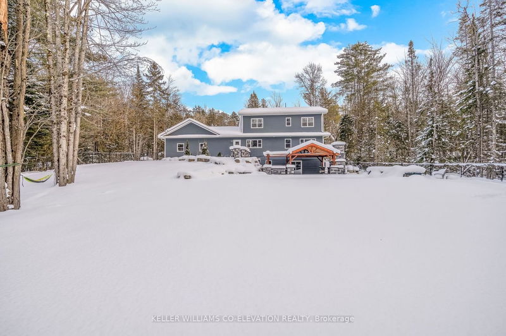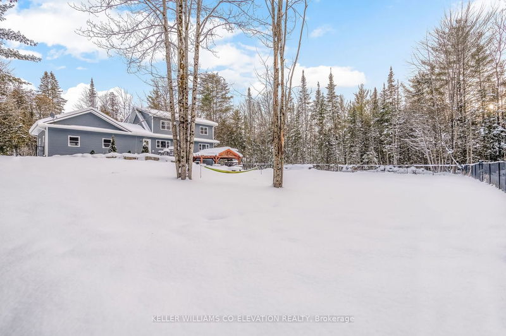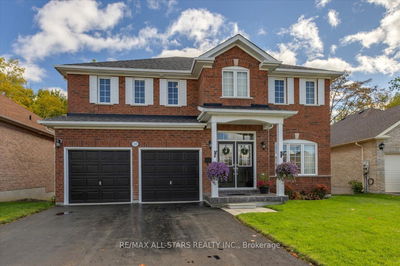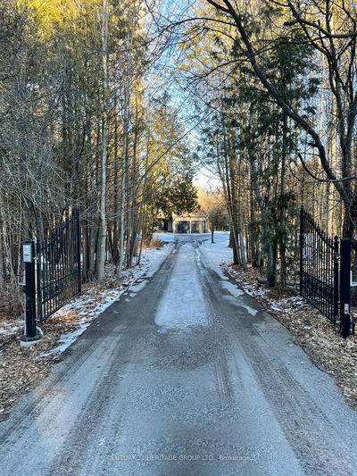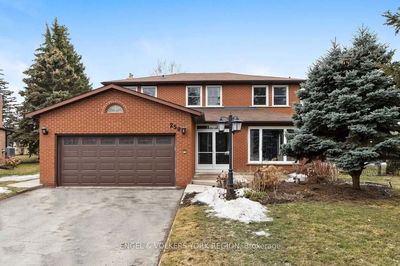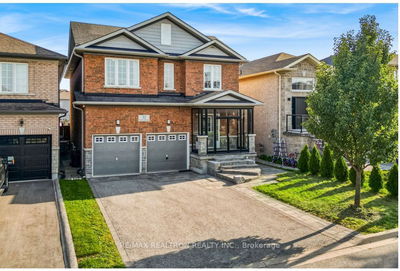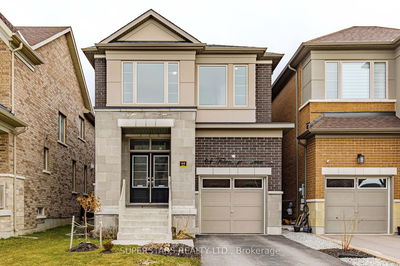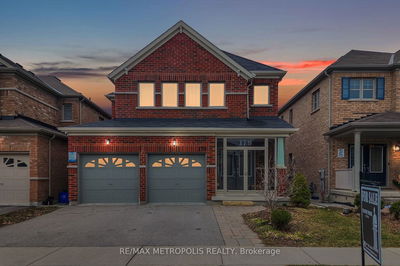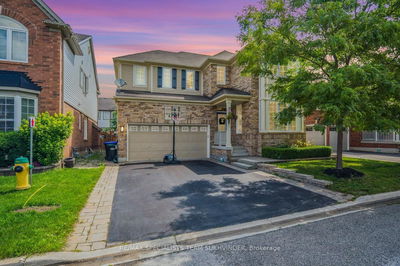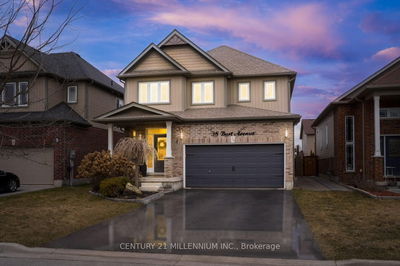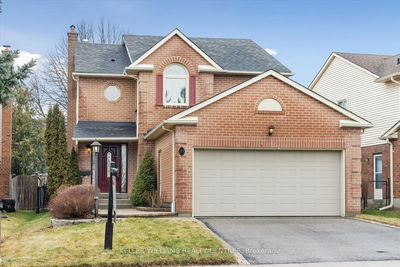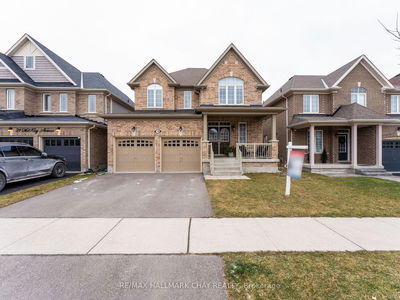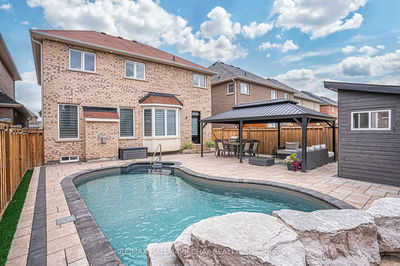You'll Never Want To Leave! This 2 Storey Home Is Located In Desirable Muskoka And Is Truly An Entertainer's Dream. Situated On A Large Lot With Mature Trees, This Home Offers Privacy And Year Round Enjoyment. The Yard Boasts A Full Outdoor Kitchen, Wood Burning Fireplace, Landscaping, And A Stone Patio. Enjoy Warm Nights Under Your Covered Grand Gazebo Or By Your Inground, Heated, Saltwater Pool And Listen To The Sounds Of Summer, Complimented By Your Custom Waterfall. Updated Shingles, Windows, Furnace, And A/C Offer Peace Of Mind. The Kitchen Is Highlighted By Quartz Countertops, A Large Island, And Newer Appliances. With Ample Living Space And A Basement With A Separate Walk-Out Entrance, There Will Always Be Room For Family And Friends. Added Convenience Of Being Minutes Away From Highway 11, Between Orillia And Gravenhurst, It Provides Easy Access To Schools And Amenities. Experience The Perfect Blend Of Modern Living And Natural Beauty In This Thoughtfully Designed Muskoka Home.
详情
- 上市时间: Friday, January 26, 2024
- 3D看房: View Virtual Tour for 1008 Sutherland Way
- 城市: Severn
- 社区: Rural Severn
- 交叉路口: Hwy11;Southwood;Sutherland Way
- 详细地址: 1008 Sutherland Way, Severn, P0E 1N0, Ontario, Canada
- 客厅: Main
- 厨房: Main
- 家庭房: 2nd
- 挂盘公司: Keller Williams Co-Elevation Realty - Disclaimer: The information contained in this listing has not been verified by Keller Williams Co-Elevation Realty and should be verified by the buyer.





