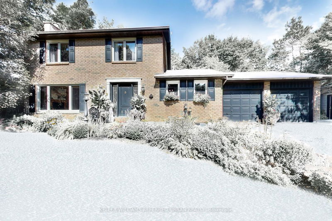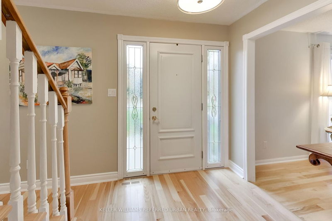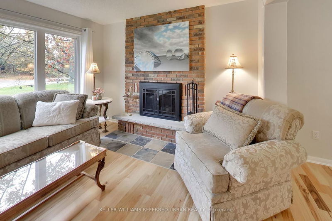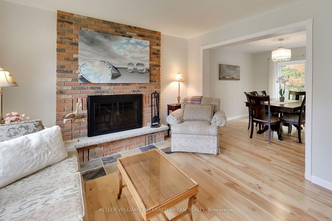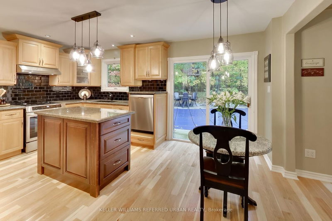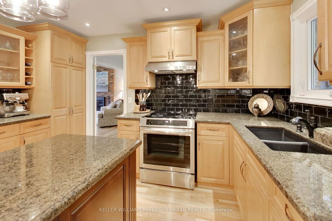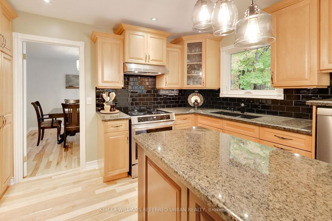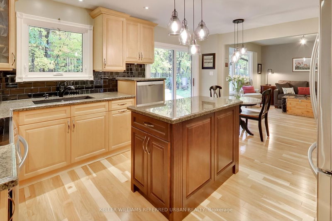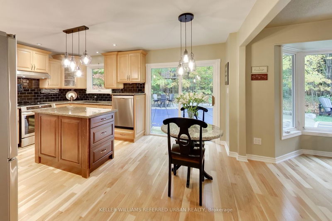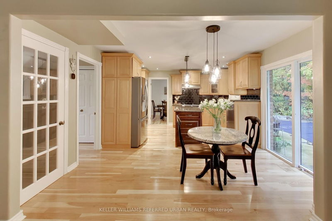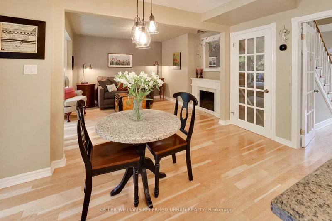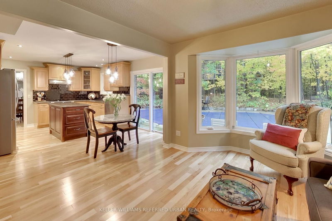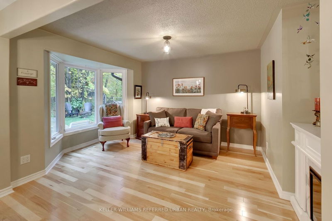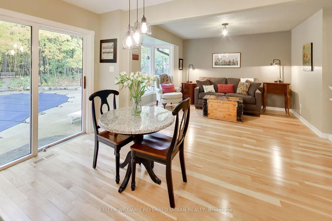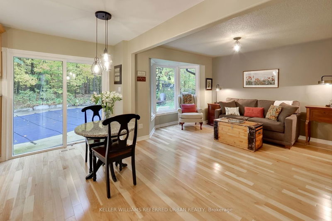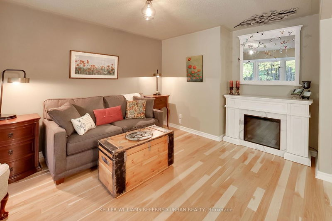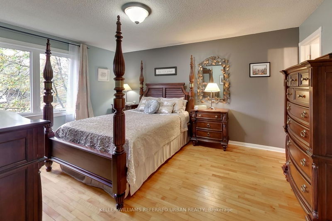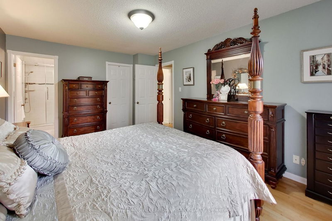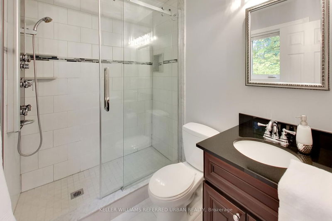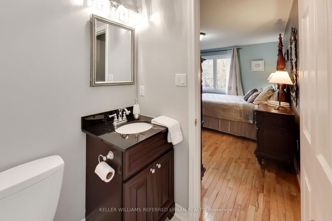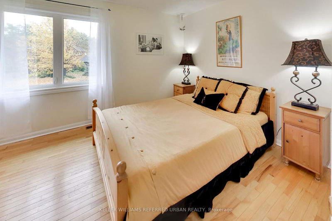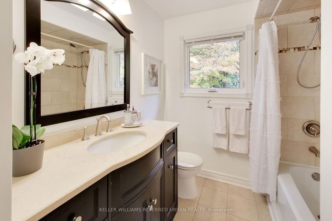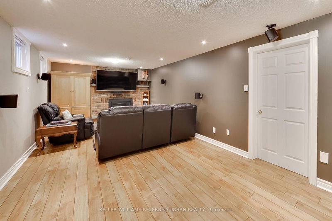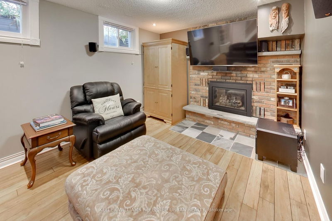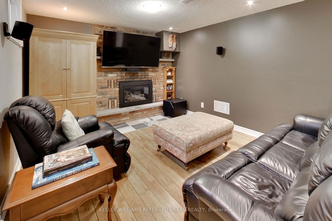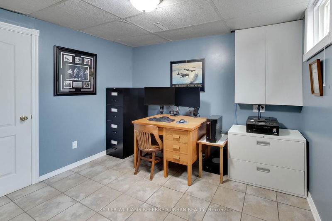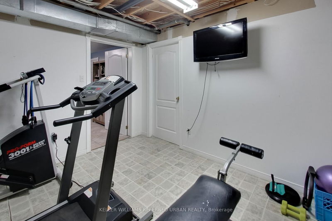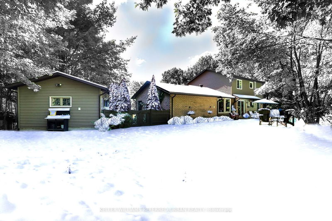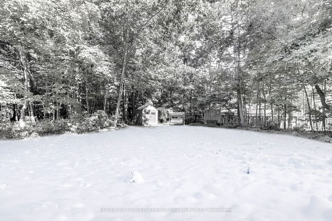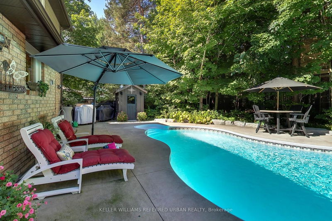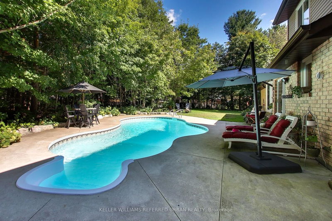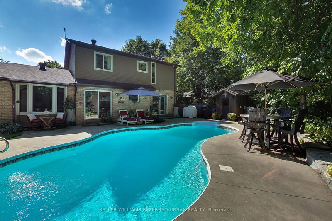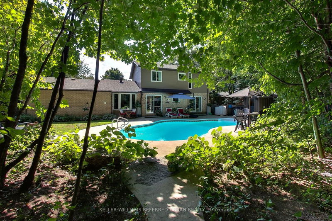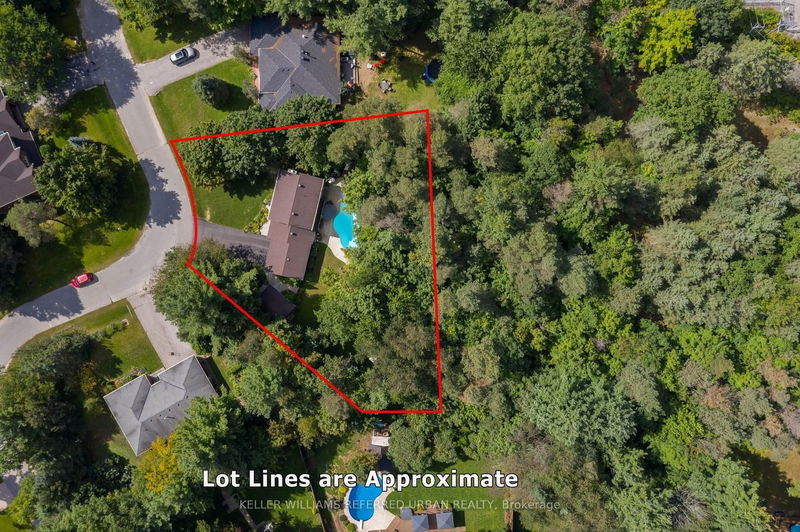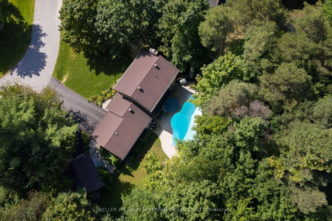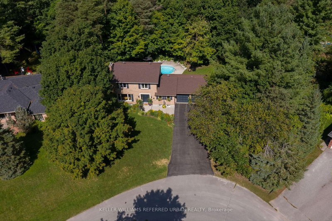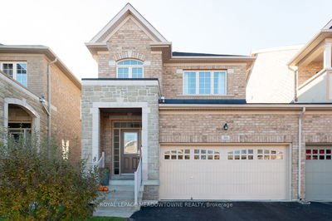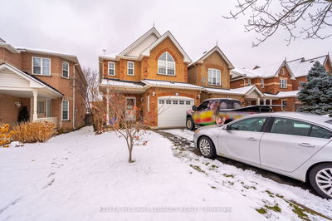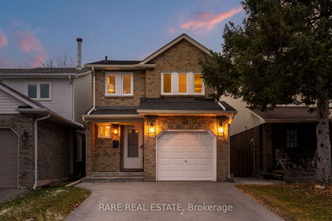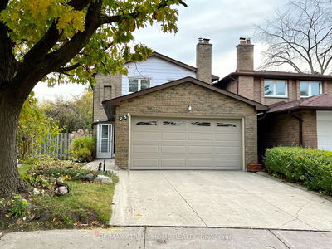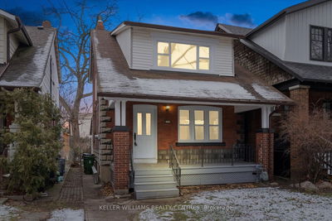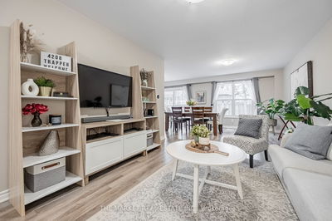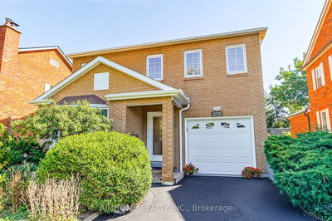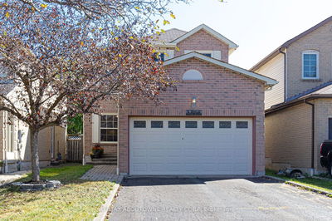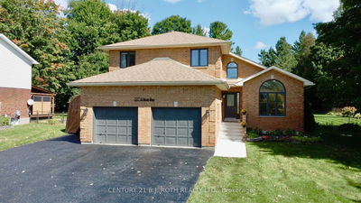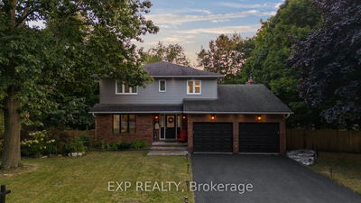Welcome To Your Meticulously Landscaped Outdoor Oasis, Sure To Take Your Breath Away! Nestled Among The Trees In Exclusive Midhurst, You'll Enjoy The Quiet Surroundings Of This Family-Friendly Neighbourhood.A Forested Backyard Of Privacy & Solitude Invites You To Kick Back Or Swim Under The Towering Trees In Your Pond-like Heated Salt Water Pool While The Birds Serenade You. Inside This 2 Storey Home Are 4 Bedrooms & 2.5 Baths Approx 2800 sqft Across 3 Levels Of Living Space Flow Easily From Yard, To Kitchen & Bedrooms All Highlighting Nature's Splendour Just Outside.Stylish Open Concept Renovated Kitchen W/Granite Counters Is Open To The Family Room. Through The Dining Room & To The Living Room With A Cozy Wood-Burning Fireplace,The Hickory Hardwood Floors Gleam Under The Flood Of Sunlight Through Large Windows. Primary Bedroom Features A Walk-In Closet 3-Piece Ensuite. Outside, Separate From The 2 Car Garage, Is A 3rd Heated Garage/Workshop W/Its Own Electrical Panel For Your Toys.
详情
- 上市时间: Tuesday, November 21, 2023
- 3D看房: View Virtual Tour for 8 Sant Road
- 城市: Springwater
- 社区: Midhurst
- 交叉路口: Bayfield To Sant
- 详细地址: 8 Sant Road, Springwater, L9X 0P2, Ontario, Canada
- 厨房: Renovated, Combined W/Family, Centre Island
- 家庭房: Large Window, Combined W/厨房, Hardwood Floor
- 客厅: Fireplace, Large Window, Hardwood Floor
- 挂盘公司: Keller Williams Referred Urban Realty - Disclaimer: The information contained in this listing has not been verified by Keller Williams Referred Urban Realty and should be verified by the buyer.

