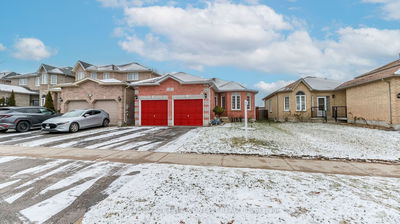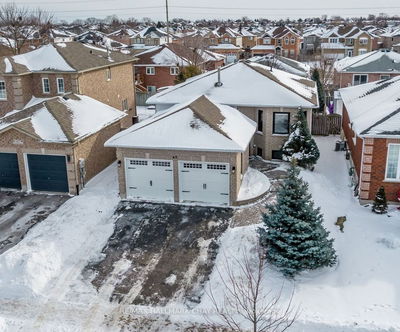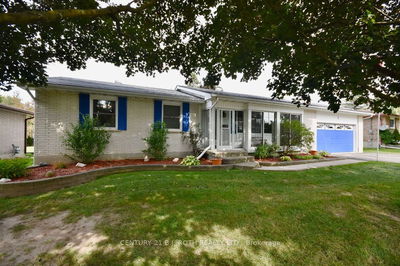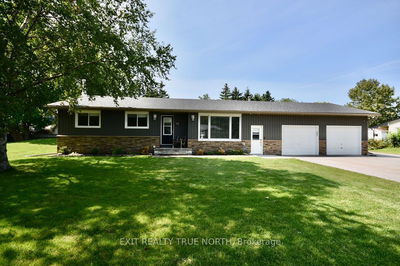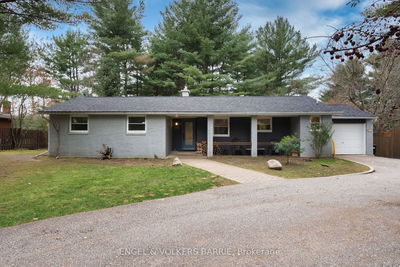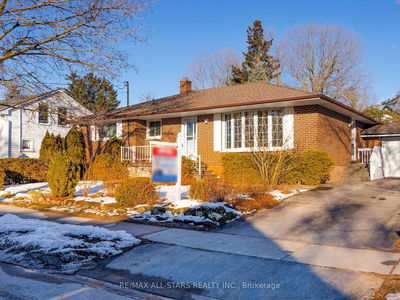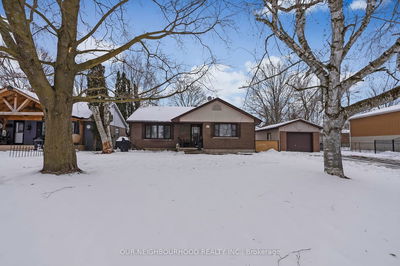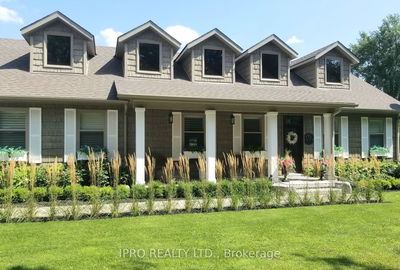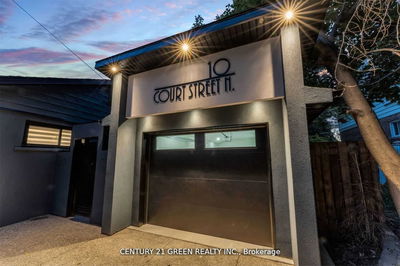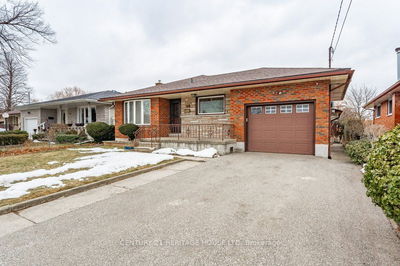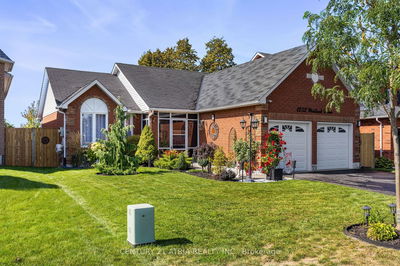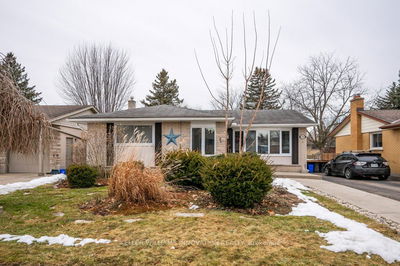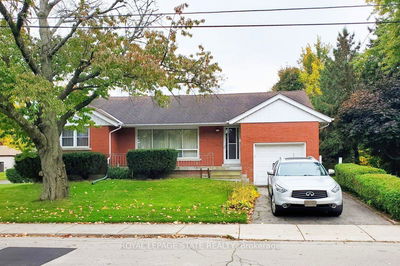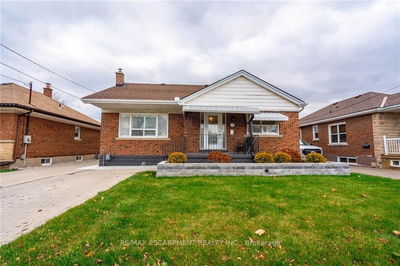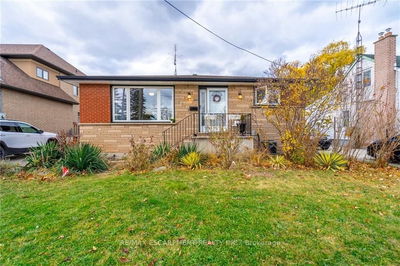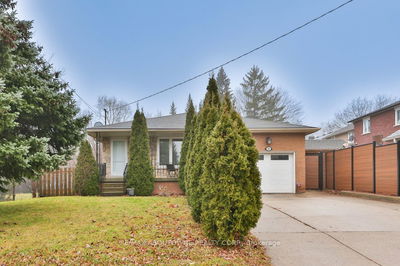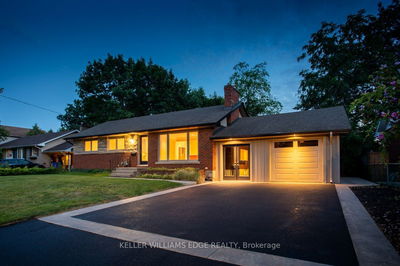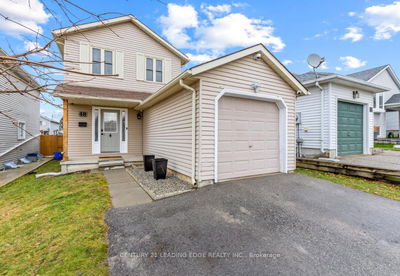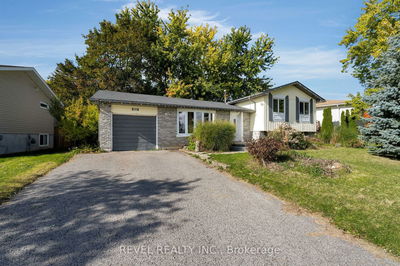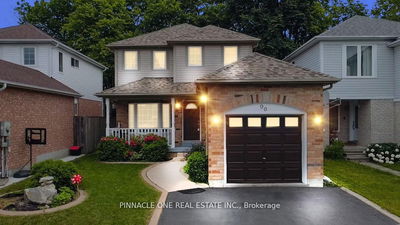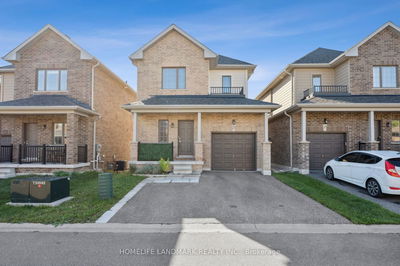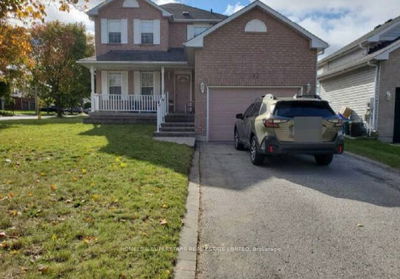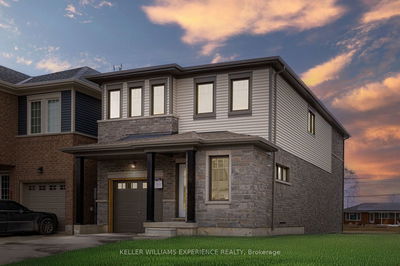Inviting 5 bedroom brick bungalow in Barrie South-end. Expansive double lot with patio and large fenced backyard. Interlocked front walk way and gardens lead to front entry. 2033 total sq ft. Bright interior as large front bay window provides lots of natural light, upgraded with new fixtures, fresh paint, 2023 shingle replacement, laminate floors in 3 main level bedrooms. Kitchen with ample cabinetry, breakfast bar, breakfast area and walk out to backyard. Hardwood floors in living/dining room, central air, central vac, main-level laundry. Two gas fireplaces. Primary bedroom has own access to 5 pc bathroom. Fully finished basement with separate entrance, 2 bedrooms, full bath, second kitchen, and living room with fireplace and hook ups for 2nd laundry. Excellent potential for in-law suite. Garage with inside entry, driveway parking for 4. Prime location, minutes from Barrie Go Stn, plaza shopping, schools, public transit, library, golf, and parks. Short drive to recreational center.
详情
- 上市时间: Wednesday, November 15, 2023
- 城市: Barrie
- 社区: Painswick South
- 交叉路口: Yonge St (S) & Madelaine
- 详细地址: 26 Serena Lane, Barrie, L4N 0V6, Ontario, Canada
- 客厅: Combined W/Dining, Gas Fireplace
- 厨房: Eat-In Kitchen, Walk-Out
- 厨房: Stainless Steel Appl, Tile Floor
- 客厅: Tile Floor, Gas Fireplace
- 挂盘公司: Re/Max Crosstown Realty Inc. - Disclaimer: The information contained in this listing has not been verified by Re/Max Crosstown Realty Inc. and should be verified by the buyer.

































