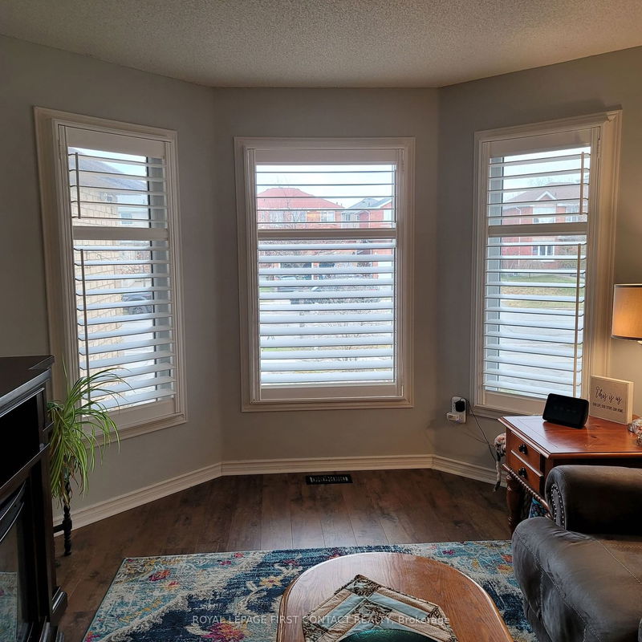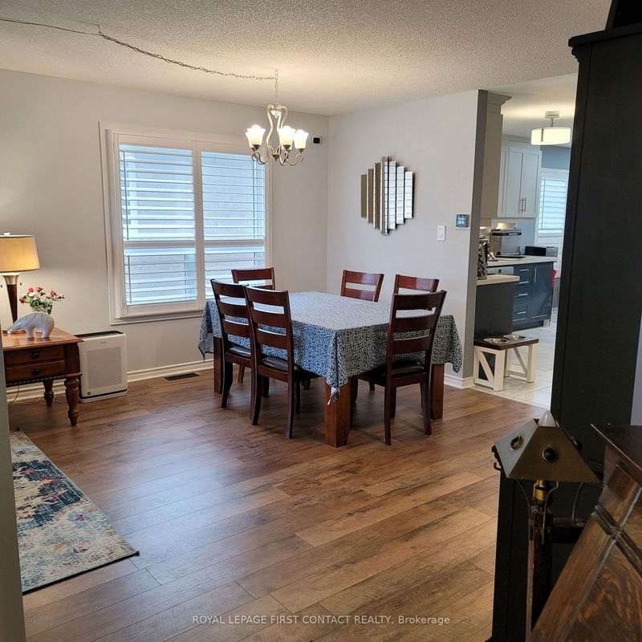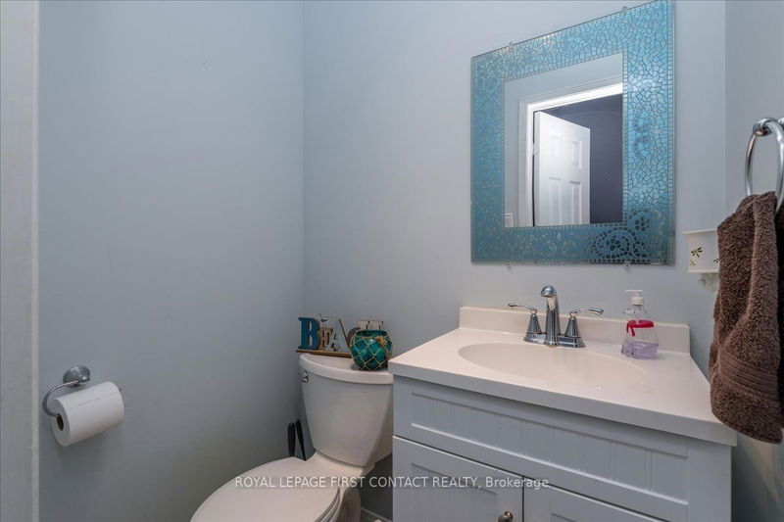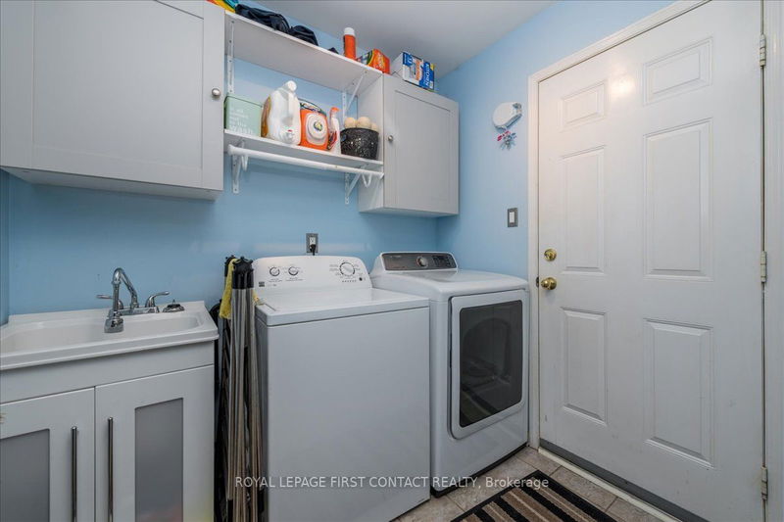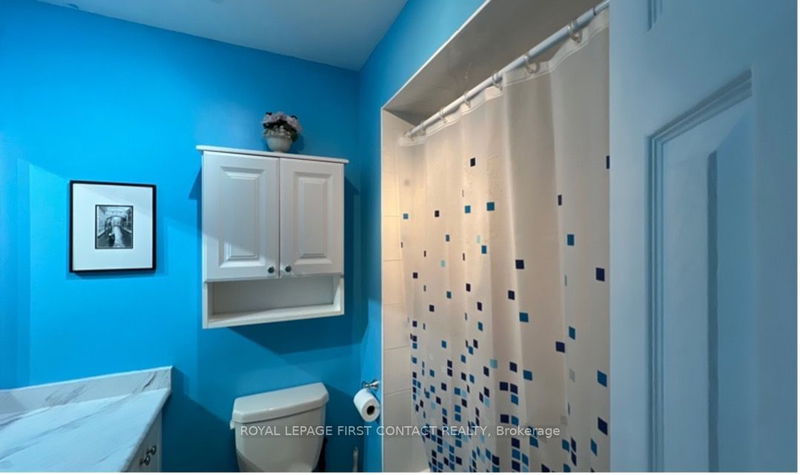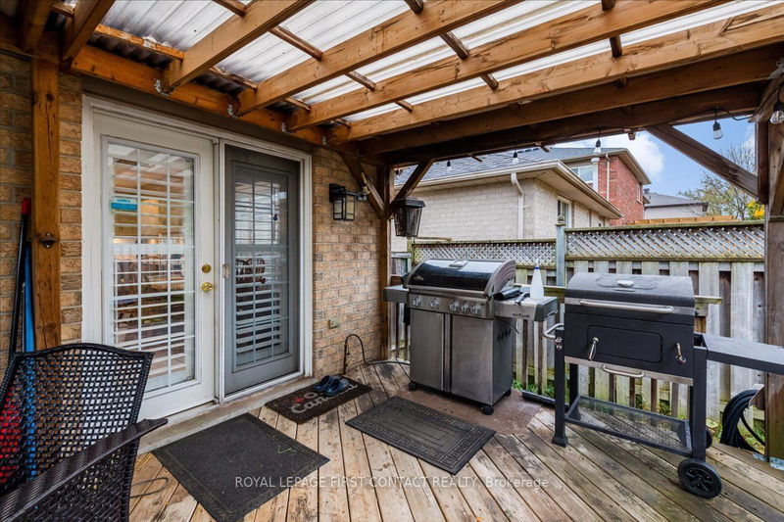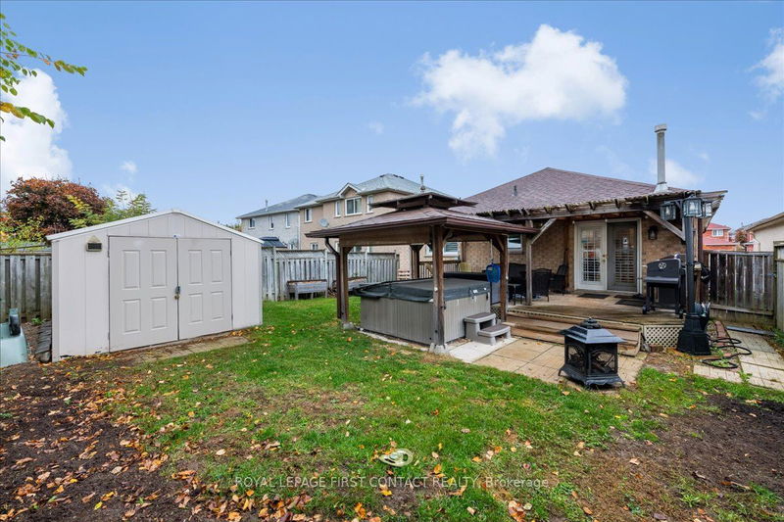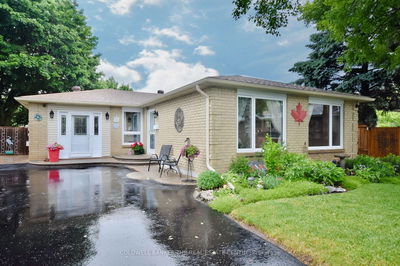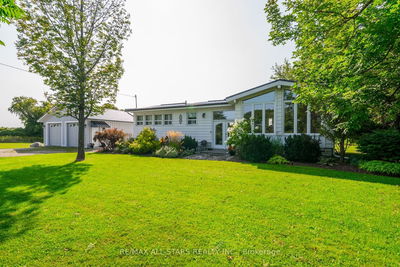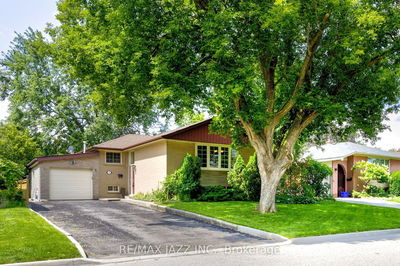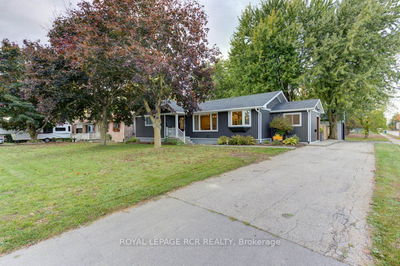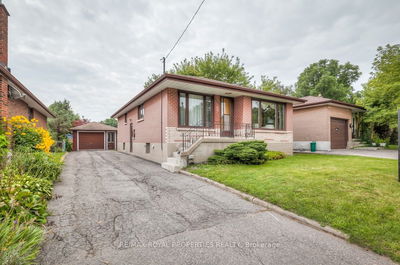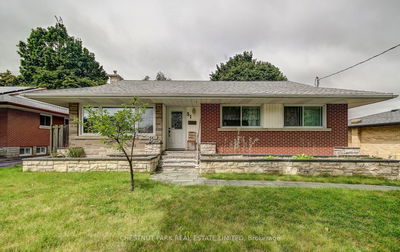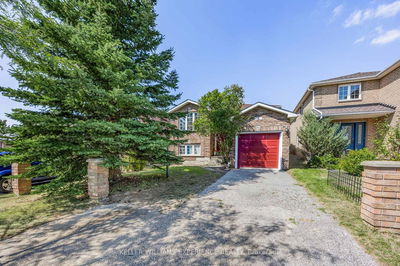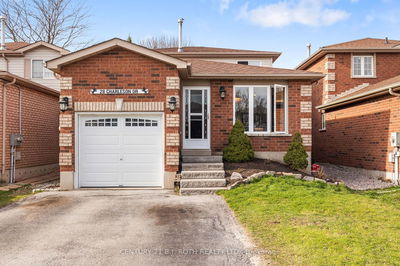Large family home in beautiful Barrie! Only 10 km to the GO Train and less than an hour drive to Toronto. Walking distance to WC Little and Bear Creek schools. Over 2,500 total sq ft fin all brick bungalow with many updates, incl roof and eavestrough (2018), furnace & central air (2018), insulated garage door w/lock and smart door opener (2018), windows (2019), kitchen (2021) incl filtered water tap, dishwasher, and over-the-range microwave. Carpeting in liv/din rm, and hallways replaced with laminate floors (early 2023); bdrm carpet replaced late 2023. Large 2-car att garage with a walk-in loft (~200 sq. ft. of storage!) and an electric hoist for easy access (can lift ~300 pounds). Inside entry through main fl laundry. Primary has his-and-hers closets + 3-piece en-suite. Main 4 pc plus powder rm by front door. French dr w/o to covered deck and hot tub under pergola enclosed w/6' fence & access gates on both sides + 10 x 10 shed. Two natural gas hookups. California shutters
详情
- 上市时间: Friday, October 27, 2023
- 城市: Barrie
- 社区: Holly
- 交叉路口: Mapleview Dr W & Hwy 27
- 详细地址: 70 Red Oak Drive, Barrie, L4N 9M5, Ontario, Canada
- 客厅: Combined W/Dining, California Shutters
- 厨房: French Doors, Walk-Out, California Shutters
- 挂盘公司: Royal Lepage First Contact Realty - Disclaimer: The information contained in this listing has not been verified by Royal Lepage First Contact Realty and should be verified by the buyer.




