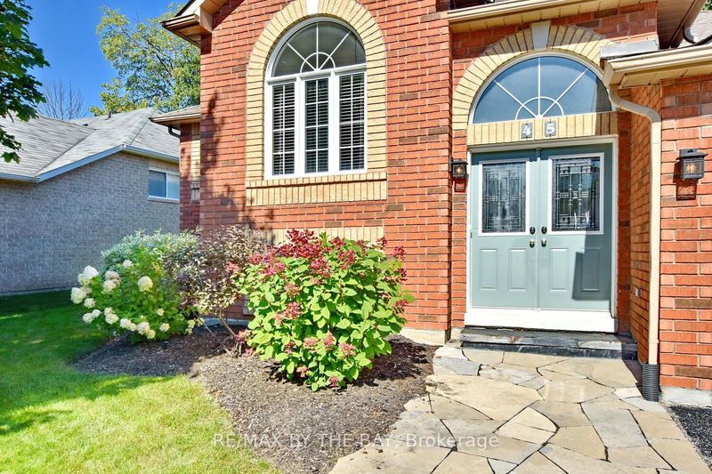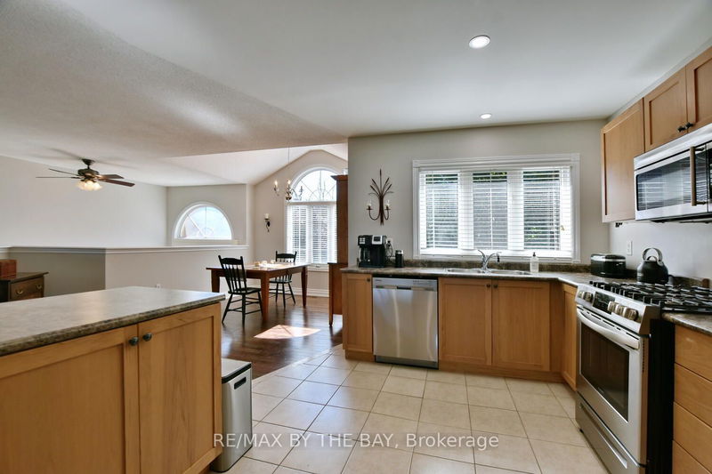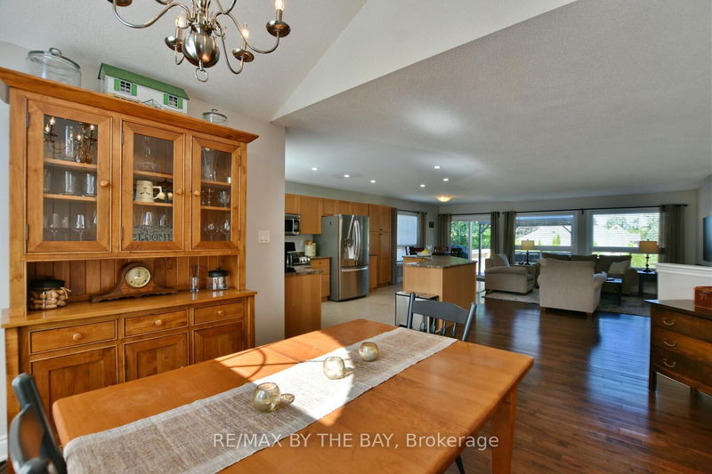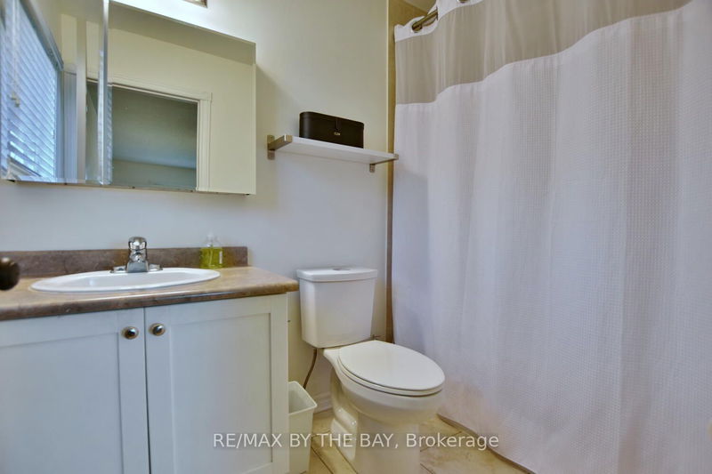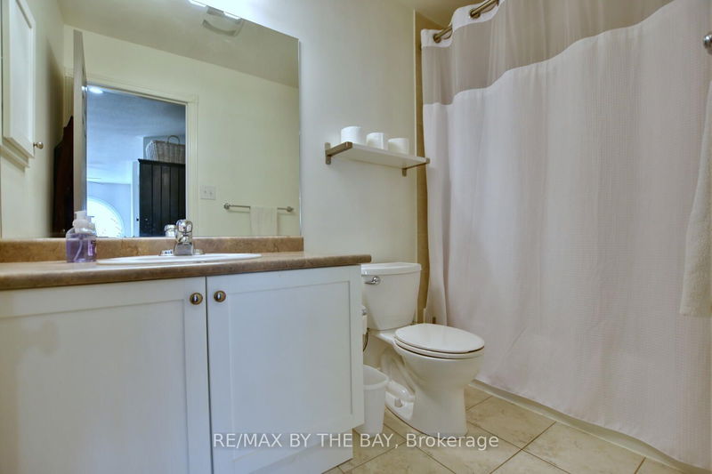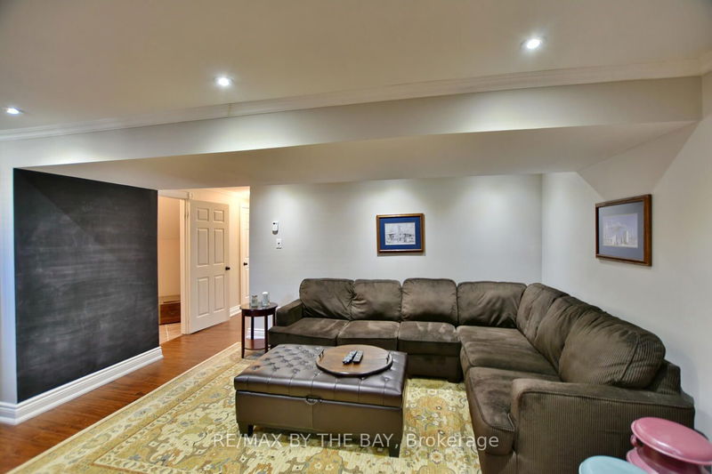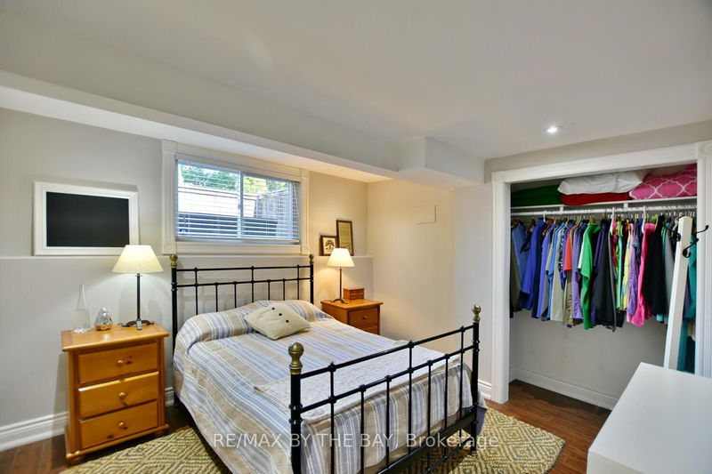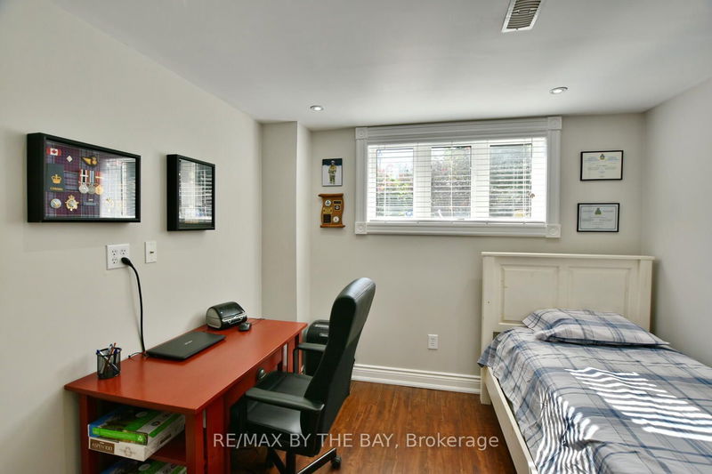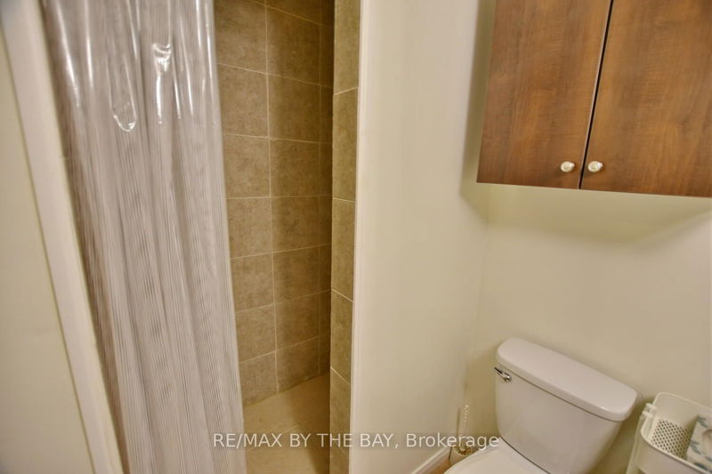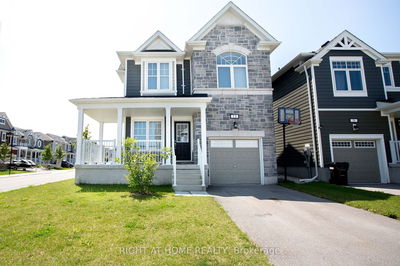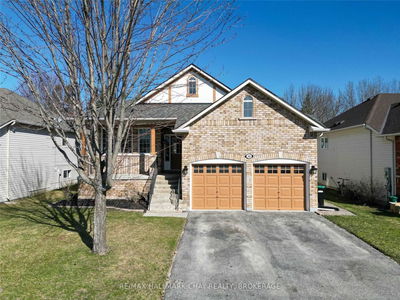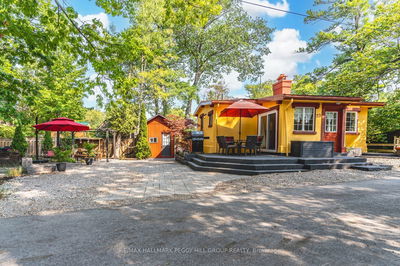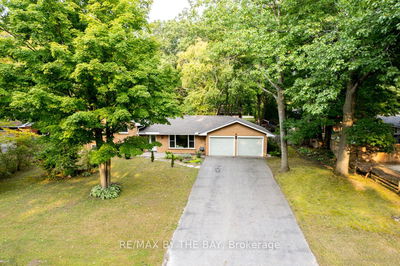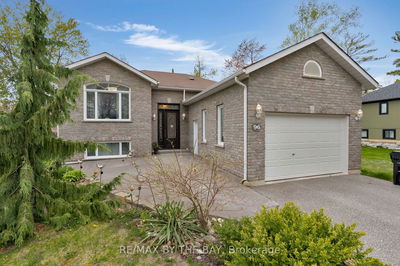This all-brick beauty offers the perfect blend of luxury classic charm. As you step inside, you'll be greeted by a spacious foyer & up to an inviting open concept living, dining, & kitchen area, perfect for entertaining family & friends. The kitchen features newer stainless appliances. Hardwoods & ceramics & paint are all neutral, making the move in seamless. The main level offers a large primary bedroom with private 4 pc ensuite, another large bedroom & an additional 4 pc bath. The fully finished basement is a true highlight, boasting a generous rec room with a cozy gas fireplace, two bedrooms, & a versatile office/bonus room providing plenty of space for work or play. But the appeal doesn't end indoors. Outside is a landscaped paradise on a generously sized, fully fenced lot. Enjoy evenings around the firepit, relax in the private hot tub area, or host a barbecue on the spacious deck with a gas BBQ hookup. There is a long list of upgrades including furnace, AC, flooring & more.
详情
- 上市时间: Friday, September 22, 2023
- 3D看房: View Virtual Tour for 45 Cherry Sands Crescent
- 城市: Wasaga Beach
- 社区: Wasaga Beach
- 详细地址: 45 Cherry Sands Crescent, Wasaga Beach, L9Z 1P3, Ontario, Canada
- 客厅: Main
- 厨房: Main
- 挂盘公司: Re/Max By The Bay - Disclaimer: The information contained in this listing has not been verified by Re/Max By The Bay and should be verified by the buyer.


