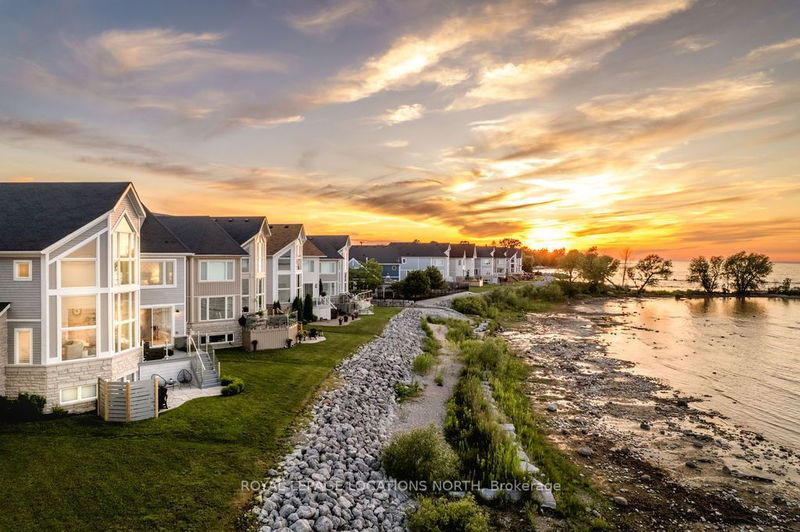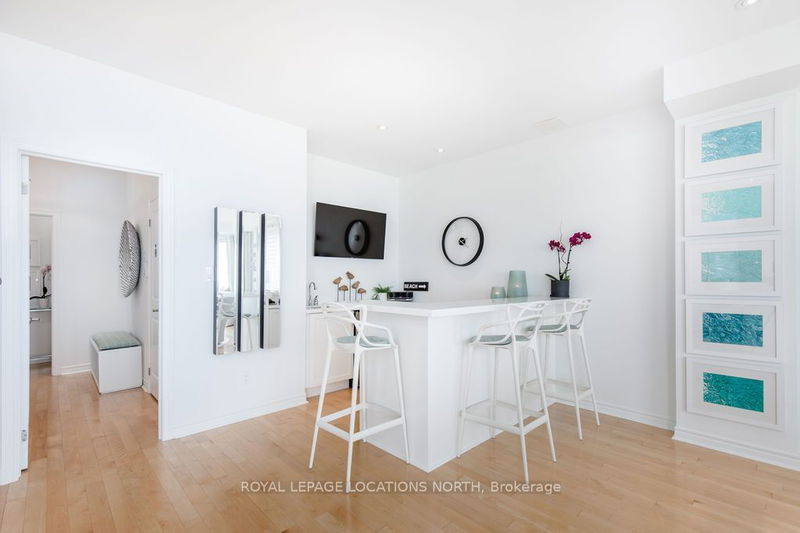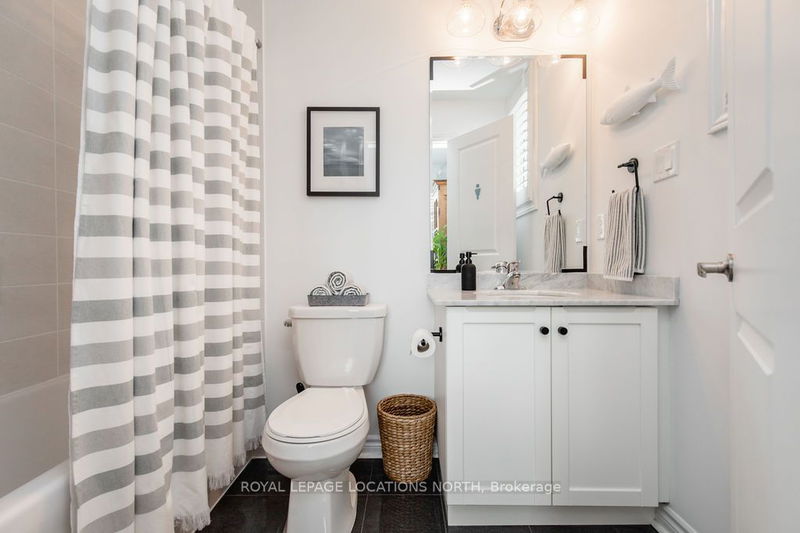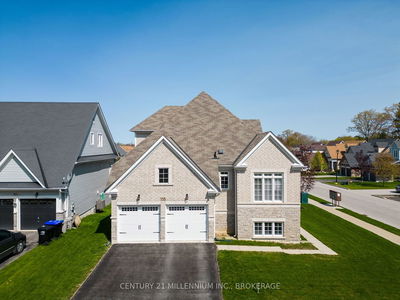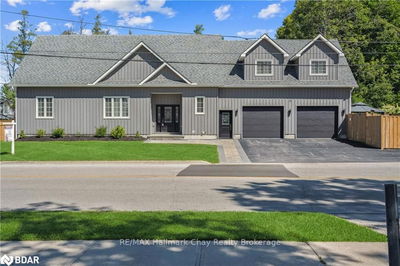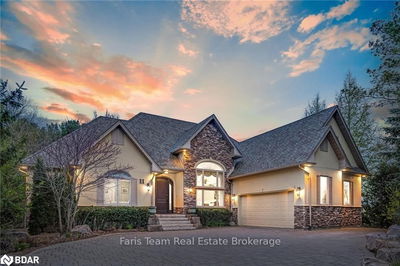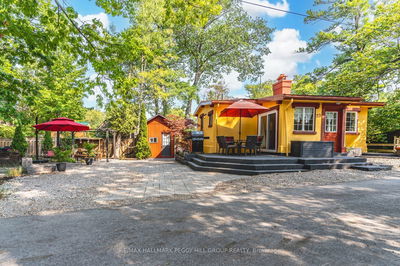This executive home boasts a stunning first impression w/ its interlock lined driveway & covered front porch. Upon entering, you are immediately captivated by the floor-to-ceiling windows w/ 25ft ceilings, offering breathtaking views of Georgian Bay. The main floor features a great room centered around a magnificent 20+ ft stone f/p. Hardwood floors + custom lighting. O/C kitchen centered around a spacious 6 x 5ft island + quartz countertops, SS appliances, custom backsplash, under-mount sink, gas stove hook up & under-counter lighting. Back deck w/ glass railings. Main floor includes a bdrm w/ 3PC ensuite, while the 2nd floor houses 3 bdrms w/ 9ft ceilings. Master features an ensuite w/ a soaker tub, shower, double sinks & panoramic views of the bay. Additionally, there is a cozy sitting area in the loft, offering more picturesque vistas. Inside entry from the garage leads customized laundry/mud room. Irrigation system, upgraded lighting, Hunter Douglas blinds & California shutters.
详情
- 上市时间: Thursday, July 06, 2023
- 3D看房: View Virtual Tour for 49 Waterview Road
- 城市: Wasaga Beach
- 社区: Wasaga Beach
- 详细地址: 49 Waterview Road, Wasaga Beach, L9Z 0E9, Ontario, Canada
- 客厅: Main
- 厨房: Main
- 挂盘公司: Royal Lepage Locations North - Disclaimer: The information contained in this listing has not been verified by Royal Lepage Locations North and should be verified by the buyer.


