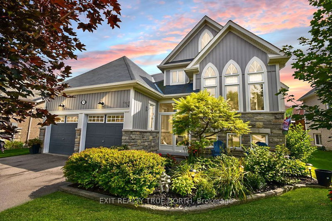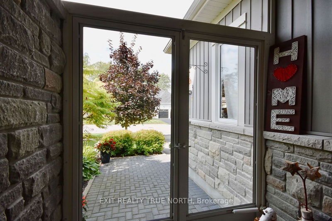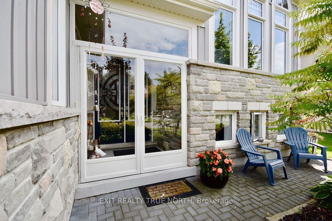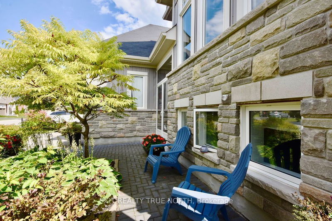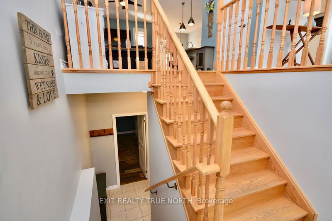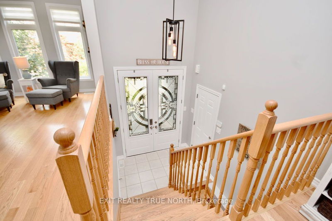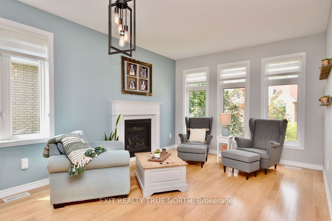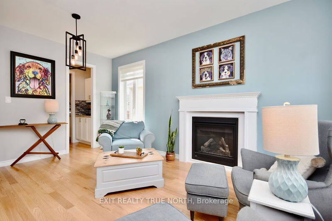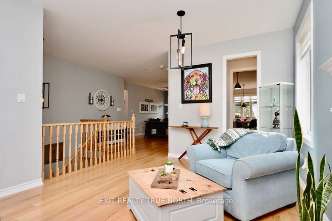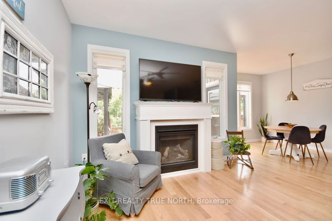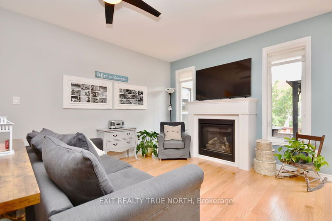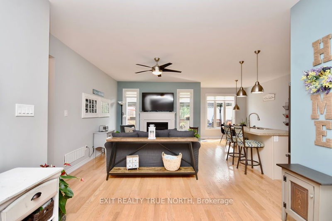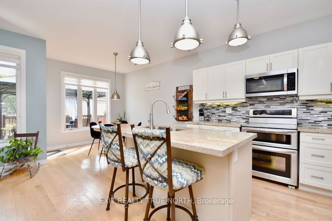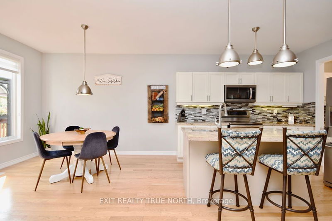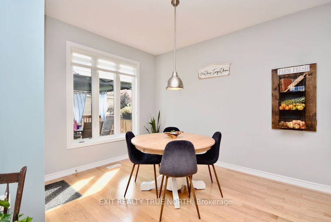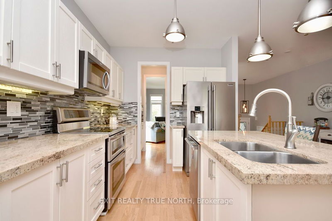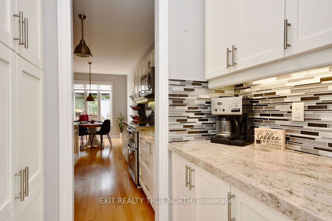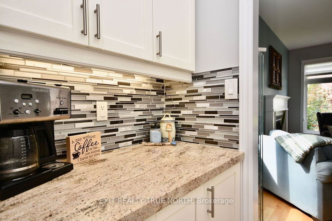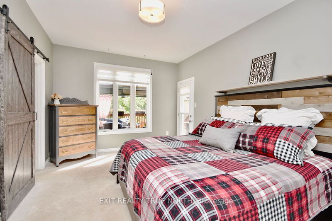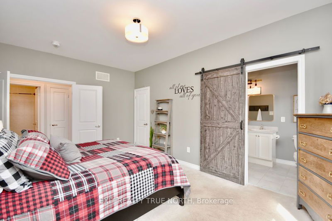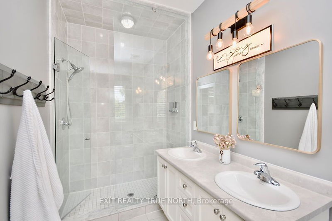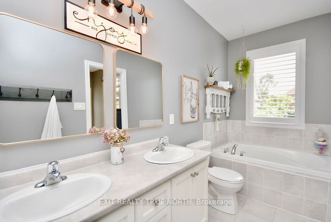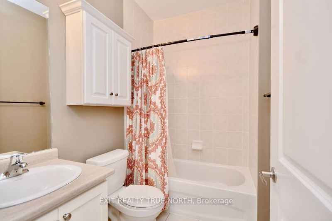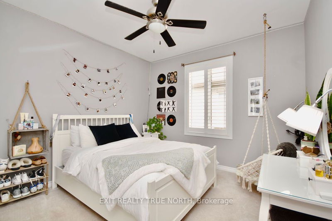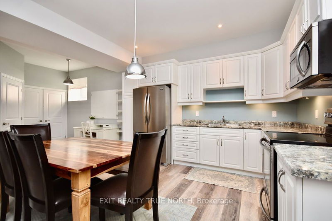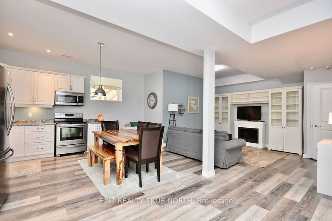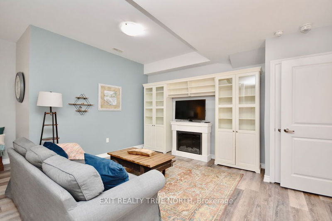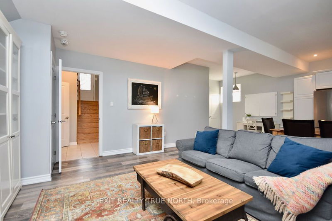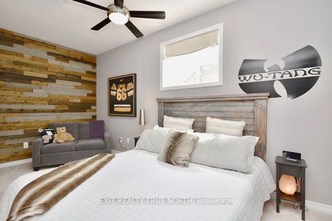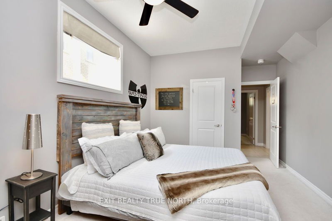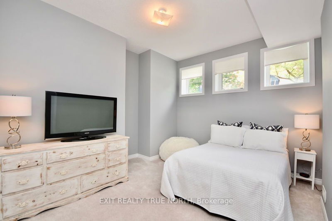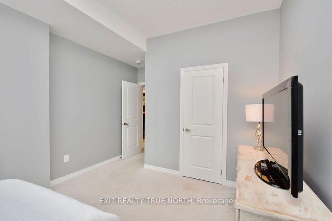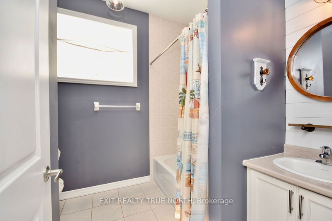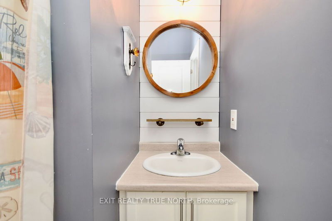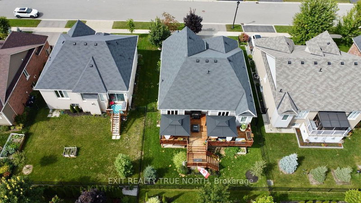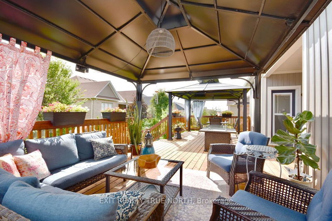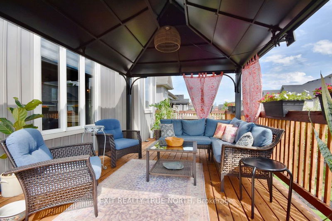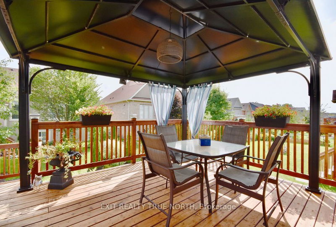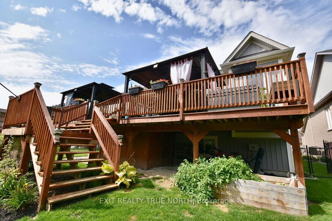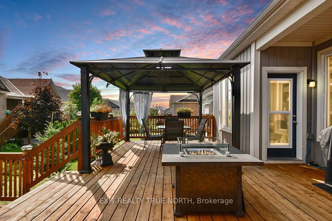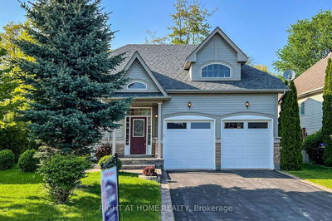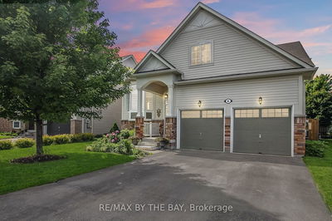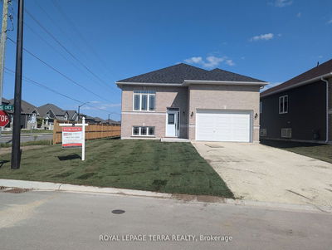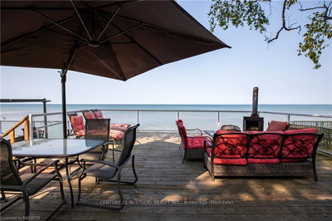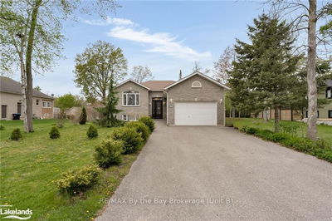Nestled near world-class beaches, fantastic home offers blend of comfort, convenience, and beauty. 9' ceilings throughout, natural light, 2 walk outs to deck and many features! Versatile living options. 2 + 2 large bedrooms, 3 full bathrooms. Open concept living space on both levels. Butler's pantry between the kitchen and dining room (currently used as living room) adds functionality & sophistication. 2 gas fireplaces on main level. A versatile feature of this property is its in-law suite capability, allowing for flexible usage of space. Lower level living area with its own kitchen, 2 large bedrooms and a full bathroom. Abundant natural light floods the interior through large windows. Two-car garage offers parking & additional storage space. Fully fenced and landscaped exterior provides a private oasis for outdoor activities and relaxation. The large deck is perfect for family time, entertaining and cozy evening fires around the built in fire table.
详情
- 上市时间: Sunday, September 03, 2023
- 3D看房: View Virtual Tour for 70 Allegra Drive
- 城市: Wasaga Beach
- 社区: Wasaga Beach
- 交叉路口: Dennis Dr & Allegra Dr
- 详细地址: 70 Allegra Drive, Wasaga Beach, L9Z 0H1, Ontario, Canada
- 厨房: Hardwood Floor, Granite Counter
- 家庭房: Fireplace, Hardwood Floor
- 客厅: Hardwood Floor, Fireplace
- 厨房: Laminate, Open Concept, Above Grade Window
- 客厅: Laminate
- 挂盘公司: Exit Realty True North - Disclaimer: The information contained in this listing has not been verified by Exit Realty True North and should be verified by the buyer.

