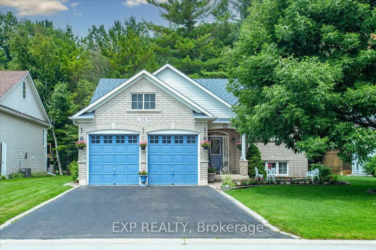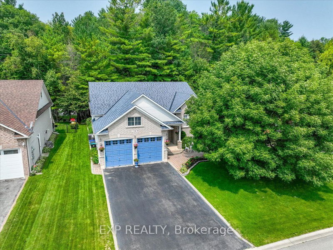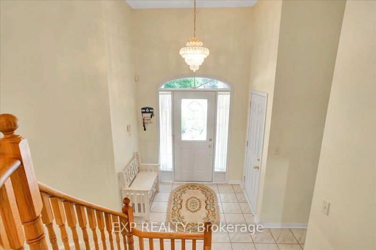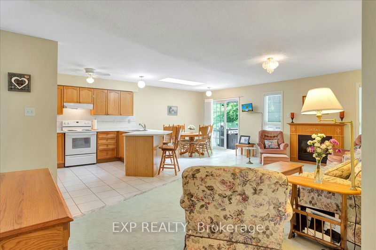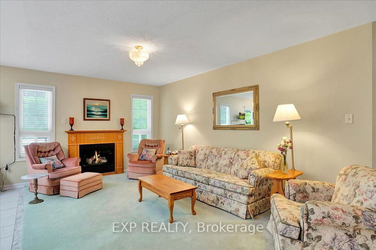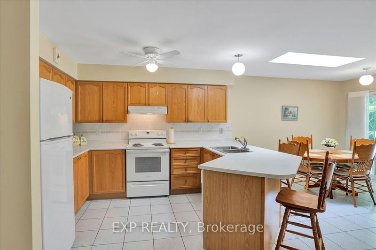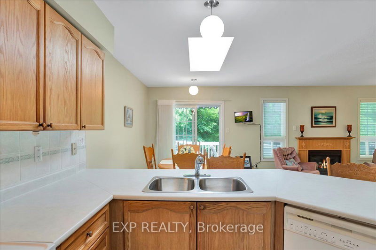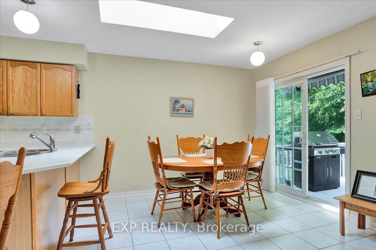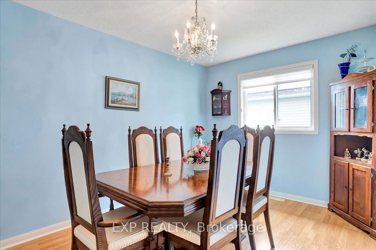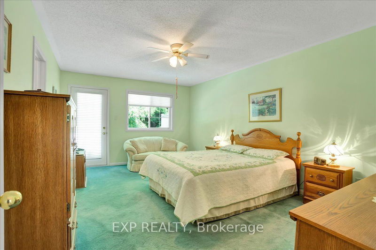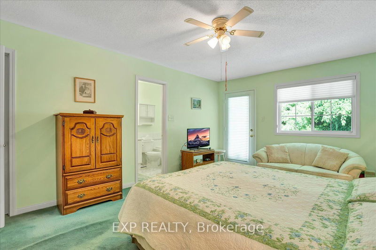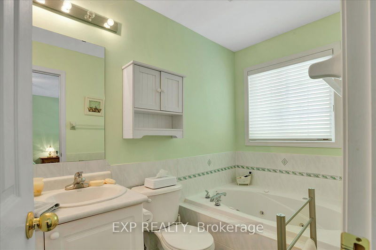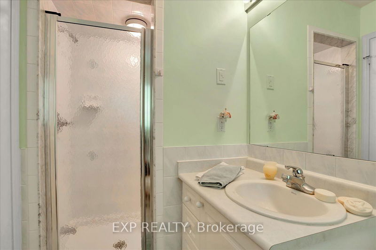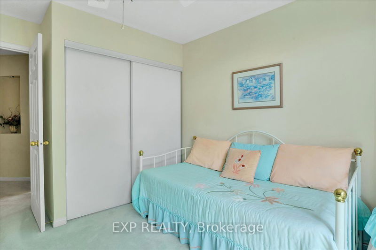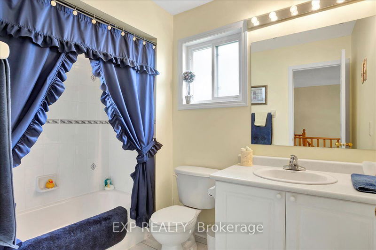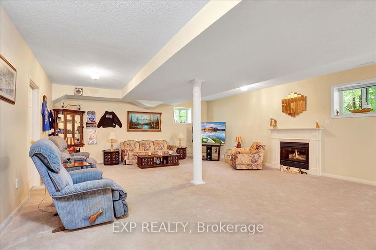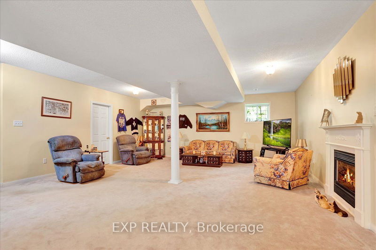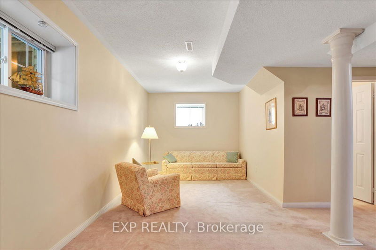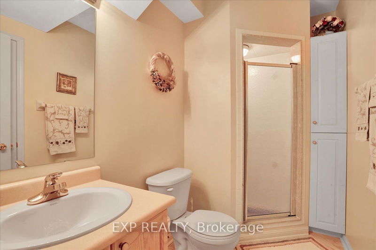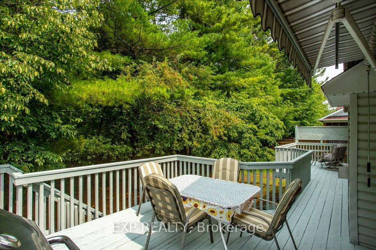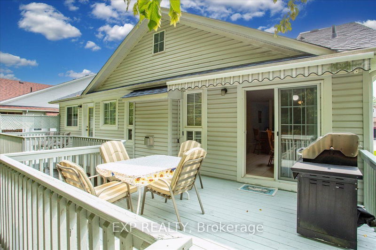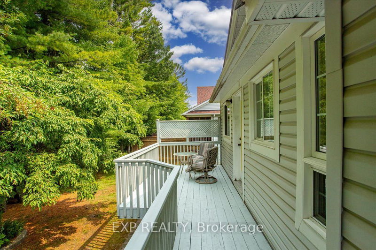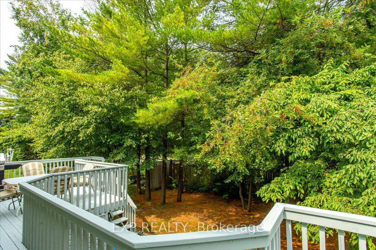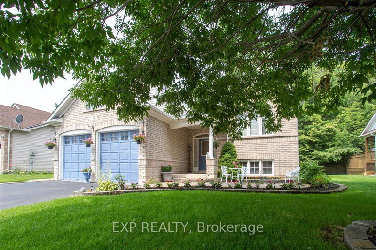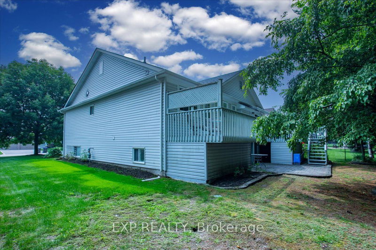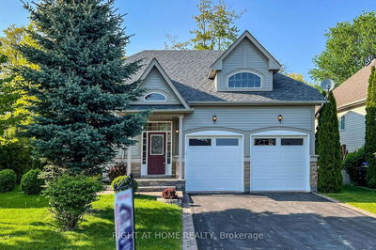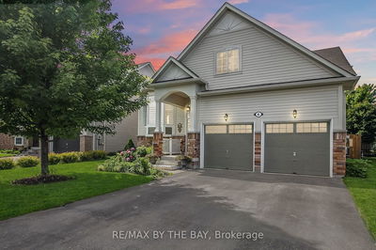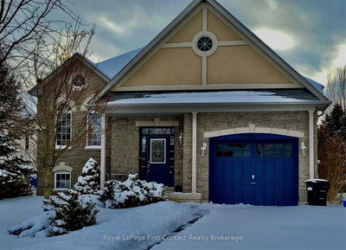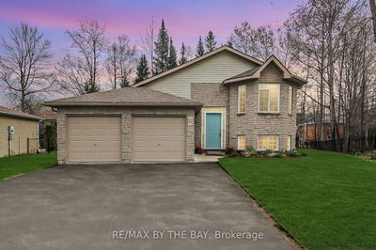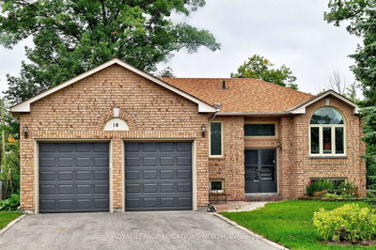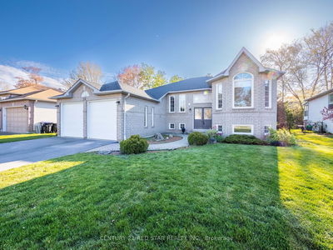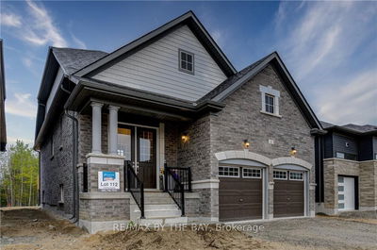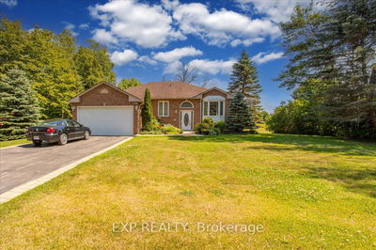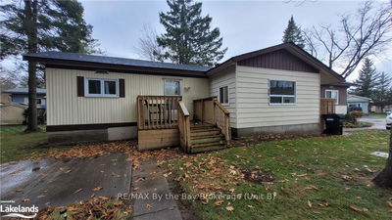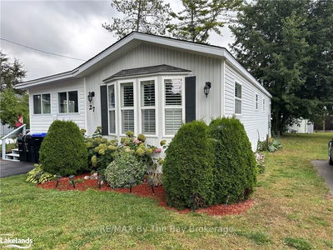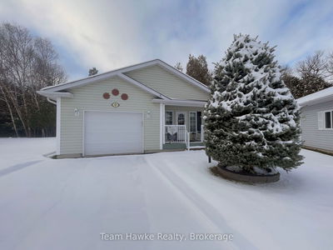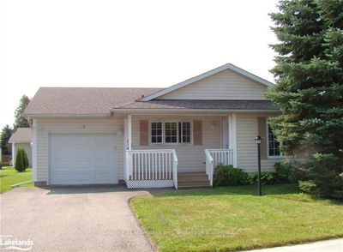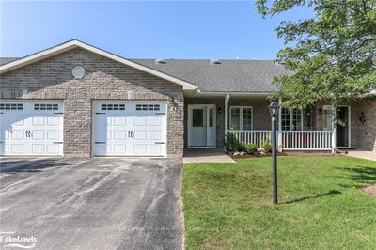Welcome to 14 Masters Lane, located in the Marlwood Estates Wasaga Beach. This home features great curb appeal with the brick front, double car garage & lovely landscaping. Walk into the large foyer with inside entry to the garage, main floor laundry & lots of storage. On the main floor, you will find an open-concept living room with a gas fireplace, an eat-in kitchen with a skylight & walk out to the back deck. Beside the kitchen is the formal dining room that could be an office/den or converted into a bedroom as desired. The primary bedroom boasts a walk-in closet and ensuite as well as a walk-out to the deck. Additionally, there is a second bedroom and a full bathroom. On the lower level, you will find a large family room with several bright windows and a gas fireplace that could be divided into various uses such as a gym, hobby room, games room, or office/den. The third bedroom is spacious and has a semi-ensuite 3 pc bath as well as a large walk-in closet.
详情
- 上市时间: Thursday, July 27, 2023
- 3D看房: View Virtual Tour for 14 Masters Lane
- 城市: Wasaga Beach
- 社区: Wasaga Beach
- 交叉路口: Golf Course Rd & Marlwood Ave
- 详细地址: 14 Masters Lane, Wasaga Beach, L9Z 1S9, Ontario, Canada
- 客厅: Gas Fireplace, Open Concept
- 厨房: Main
- 家庭房: Gas Fireplace, Open Concept
- 挂盘公司: Exp Realty - Disclaimer: The information contained in this listing has not been verified by Exp Realty and should be verified by the buyer.

