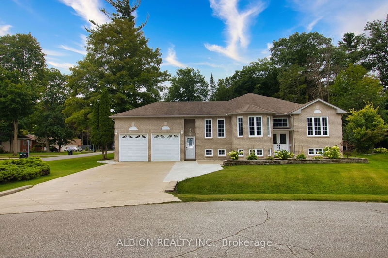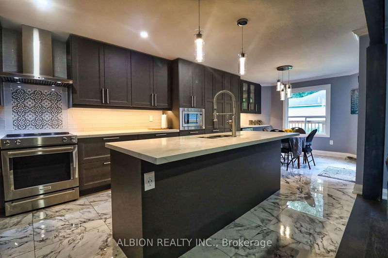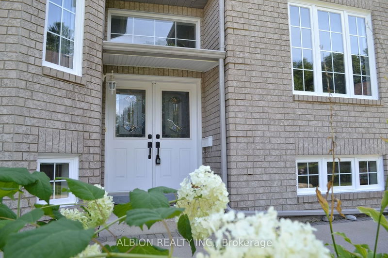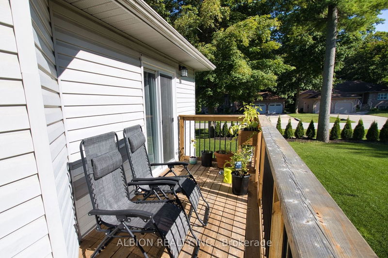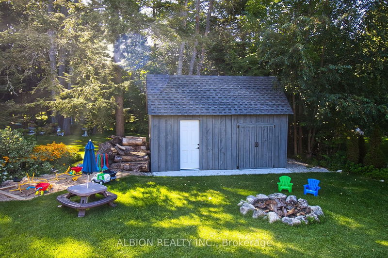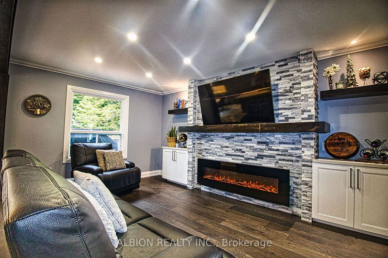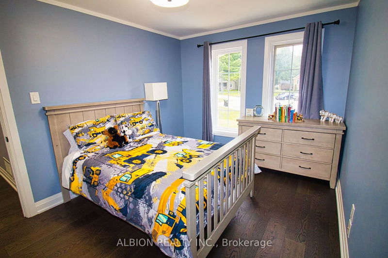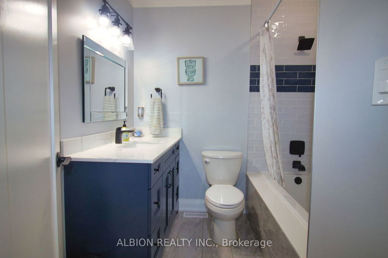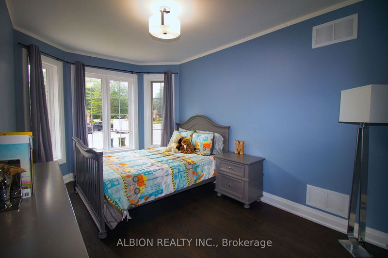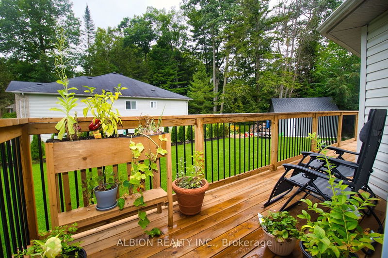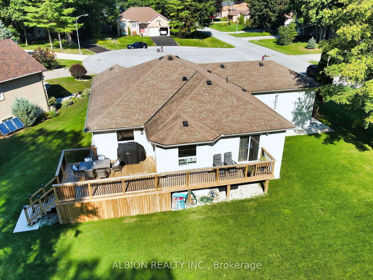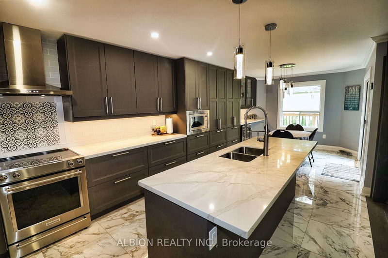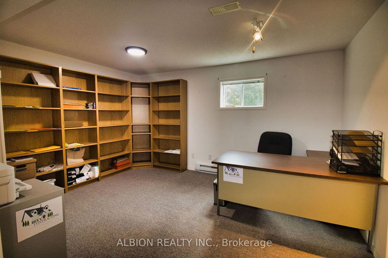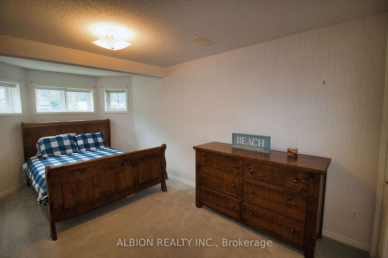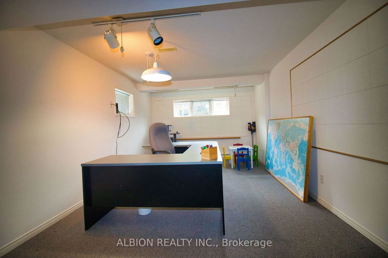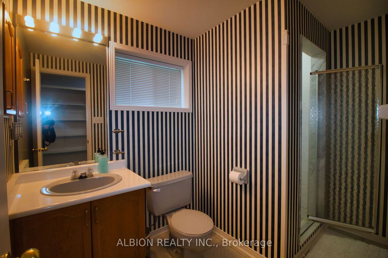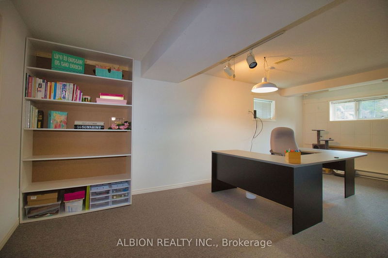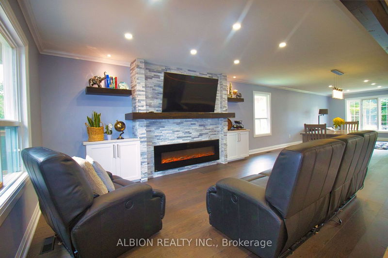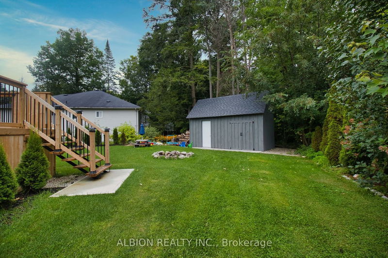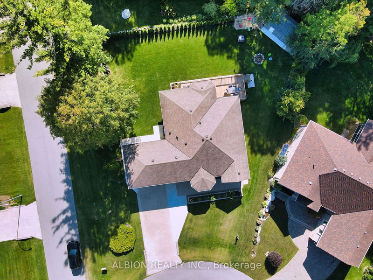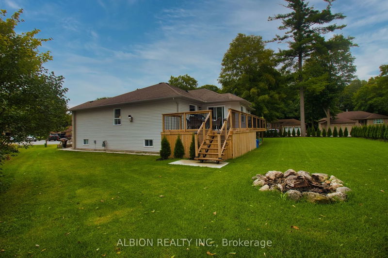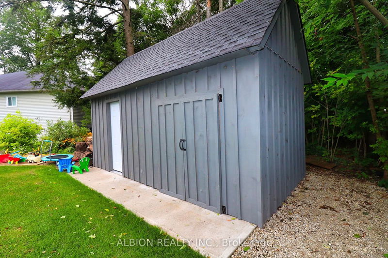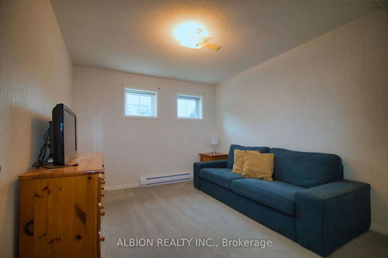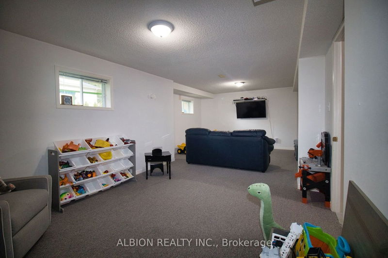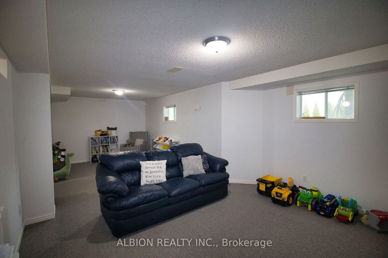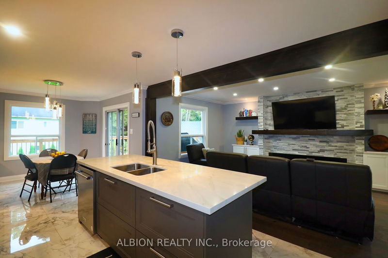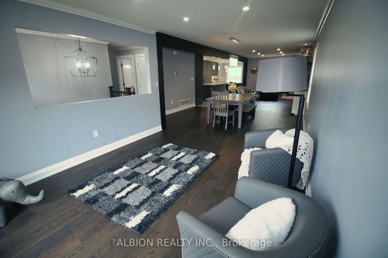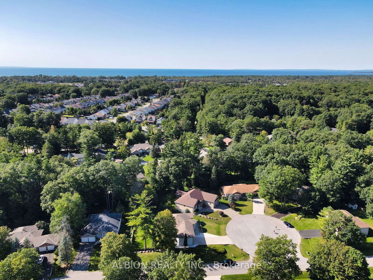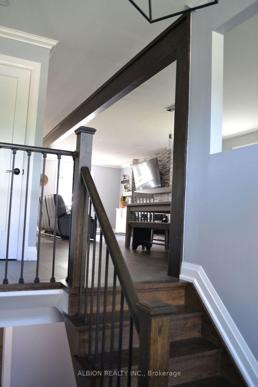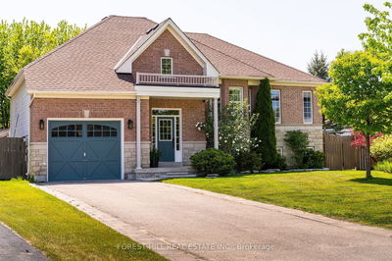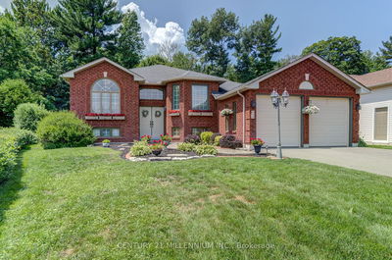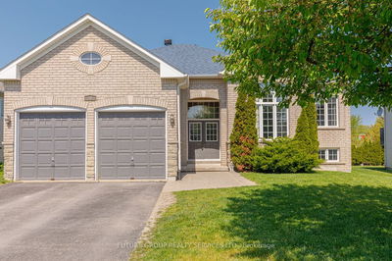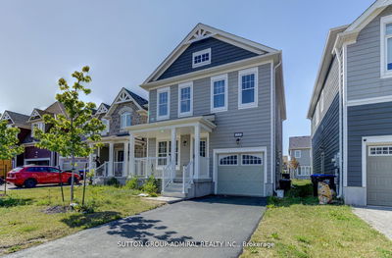Amazing lifestyle in this modern open concept bungalow on a peaceful court with a fully landscaped pie shaped lot, close to golf, and all the fun of Wasaga Beach. Featuring an updated living/dining/family/kitchen, ready to entertain. Gorgeous cabinetry & centre island kitchen with quality stainless appliances, beautiful tile work, quartz counters and walkout to deck. Fabulous flooring, stone-surround fireplace, pot lites, with elegant fixtures, doors, trim & hardware. Updated main bath and spacious family bedrooms. Elegant king sized primary suite with walkout to deck, cosy fireplace, dazzling ensuite, & walk in closet. Super main floor laundry with easy access to oversized heated garage. Split level foyer leads you to the Huge lower level, completely finished with 3 big bedrooms, 3 pc bath, home office, multi-purpose room with cabinets & sink & dishwasher, full rec.room and tons of closets & storage spaces, all with above grade windows for natural light.Over 3500 sq.ft of living space
详情
- 上市时间: Thursday, August 31, 2023
- 3D看房: View Virtual Tour for 2 Eagle Court
- 城市: Wasaga Beach
- 社区: Wasaga Beach
- 交叉路口: Golf Course Rd & Zoo Park Rd
- 详细地址: 2 Eagle Court, Wasaga Beach, L9Z 1C3, Ontario, Canada
- 客厅: Hardwood Floor, Open Concept, Combined W/Dining
- 家庭房: Hardwood Floor, Electric Fireplace, Open Concept
- 厨房: Porcelain Floor, W/O To Deck, Centre Island
- 挂盘公司: Albion Realty Inc. - Disclaimer: The information contained in this listing has not been verified by Albion Realty Inc. and should be verified by the buyer.

