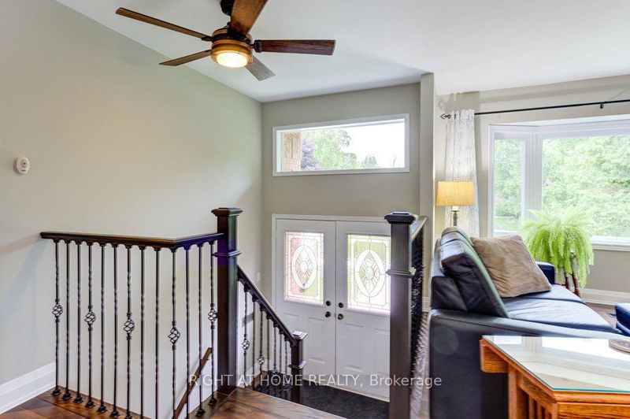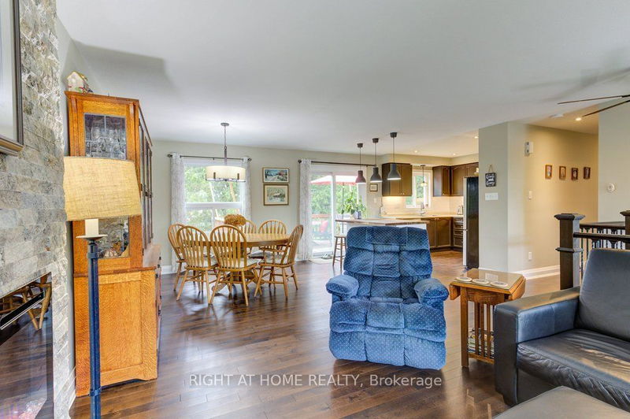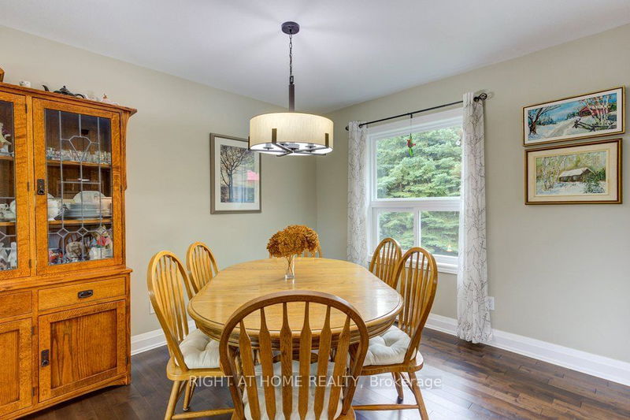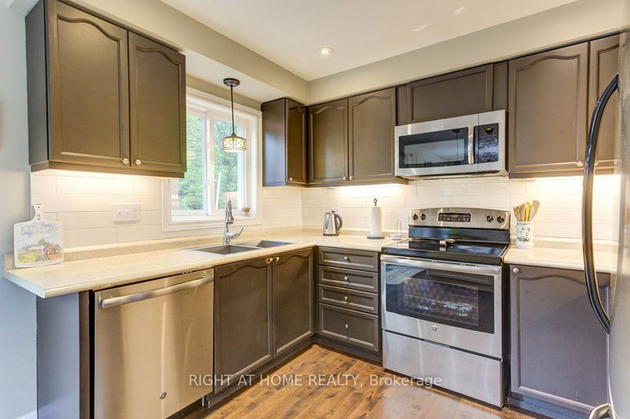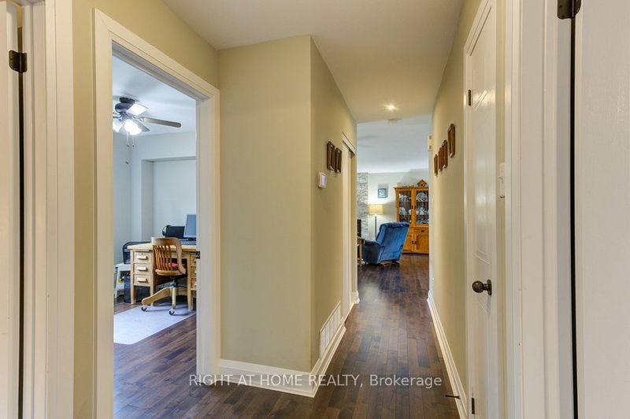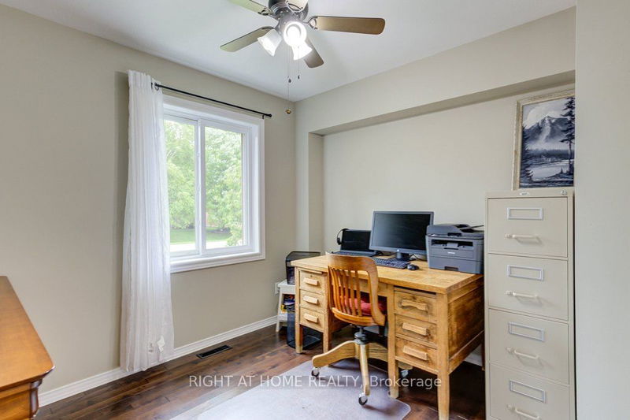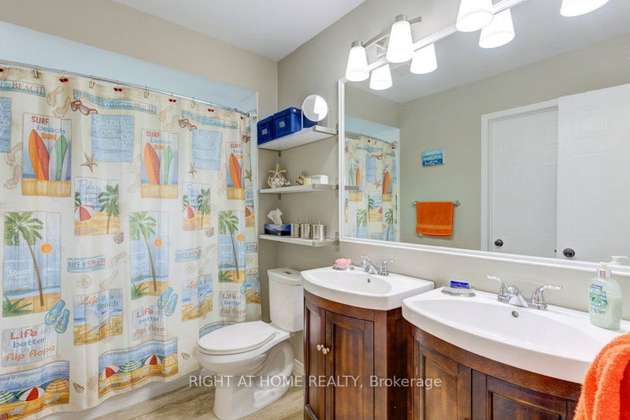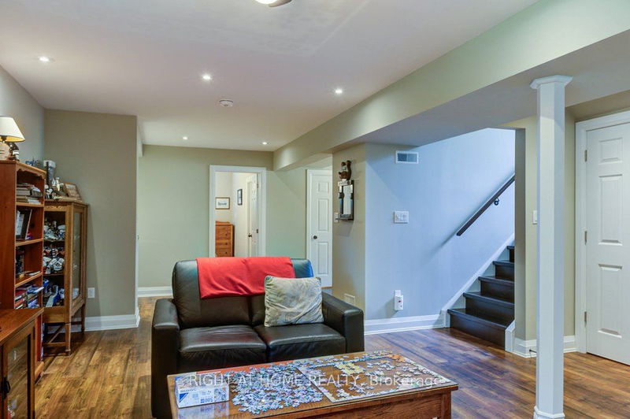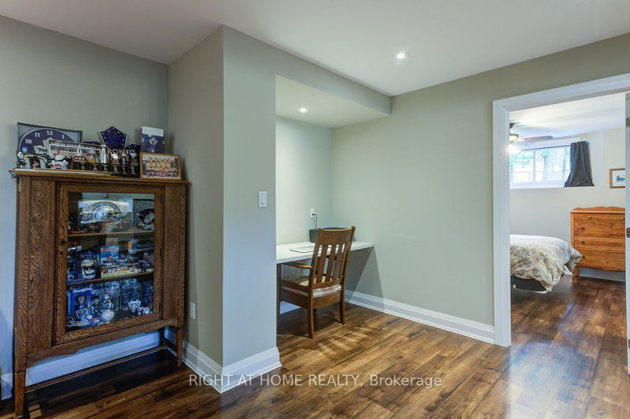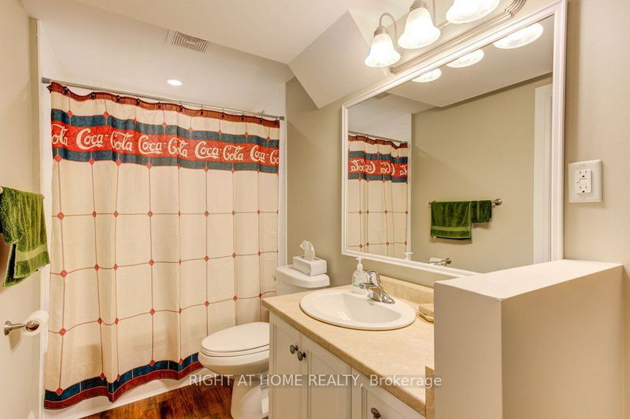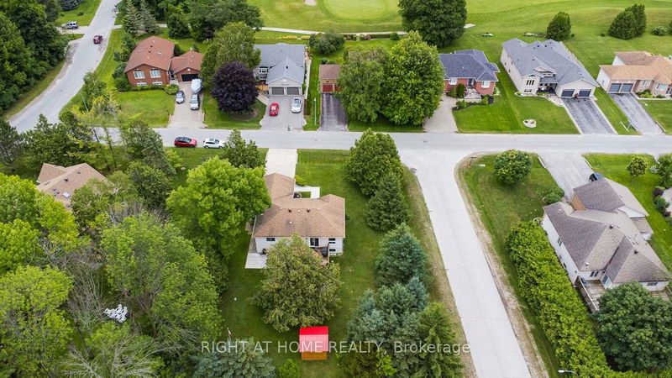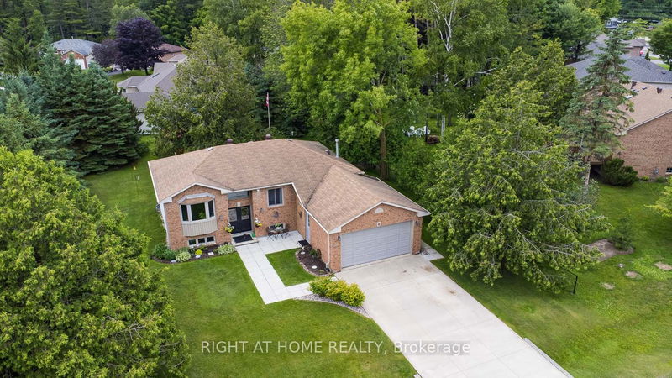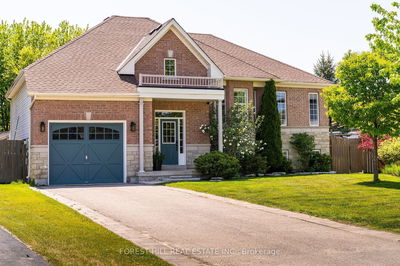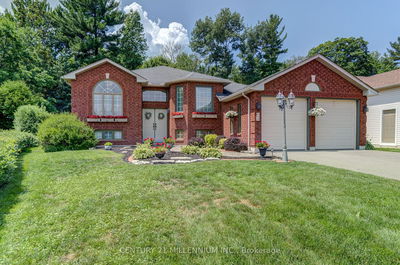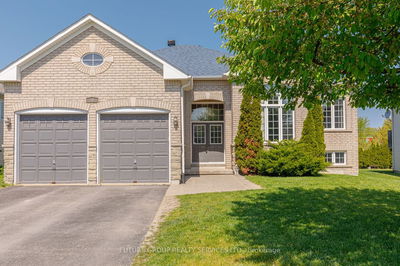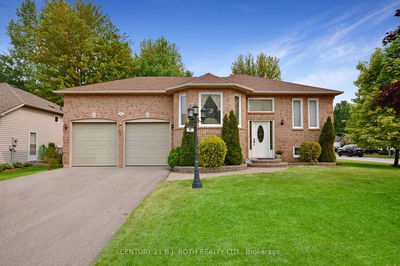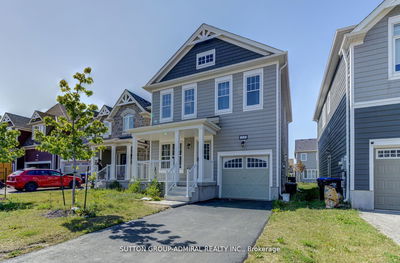Situated on a large, 92 x 141 corner lot flanked on the opposite side by a neighbouring yard, this home showcases estate-like curbside appeal and features 2100+ sf of finished living space. It won't take long to notice the beautifully landscaped grounds with a large, western facing deck and hemlock shed. Inside you will step into an open concept floor plan with well-sized kitchen with island and living room with electric fireplace. Down the hall, you'll find 3 bedrooms and a 4-piece bathroom. For growing families, that additional bedroom on the main floor is a bonus. Cozy, yet functional, the no-carpet main floor offers just enough space to live comfortably and meet the needs of today's active lifestylers. On the lower level, an additional bedroom and 4-piece bath will accommodate your guests and additional open concept living with laundry room, workstation, electric FP, and storage checks off all the boxes to complete this amazing home in one of Wasaga most desired neighbourhoods.
详情
- 上市时间: Wednesday, July 12, 2023
- 3D看房: View Virtual Tour for 8 Britton Court
- 城市: Wasaga Beach
- 社区: Wasaga Beach
- 详细地址: 8 Britton Court, Wasaga Beach, L9Z 1C1, Ontario, Canada
- 客厅: Main
- 厨房: Main
- 挂盘公司: Right At Home Realty - Disclaimer: The information contained in this listing has not been verified by Right At Home Realty and should be verified by the buyer.





