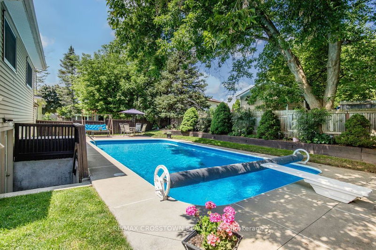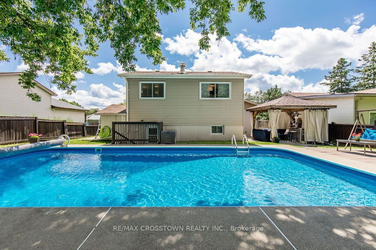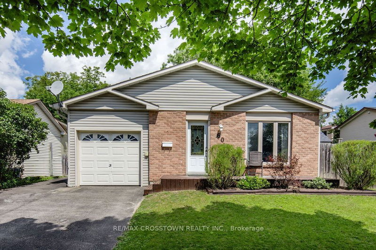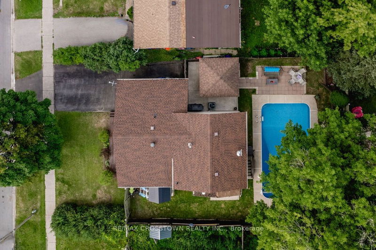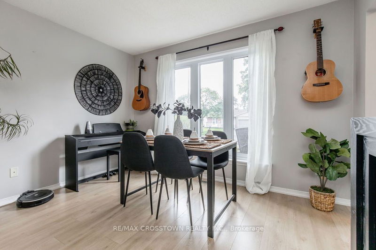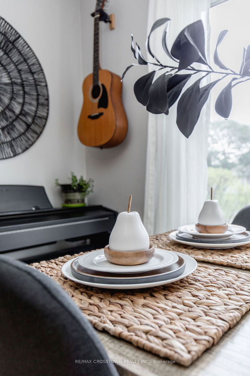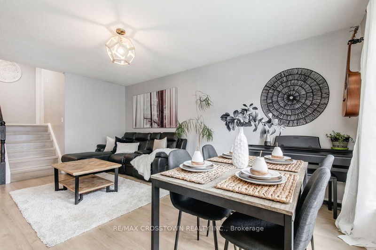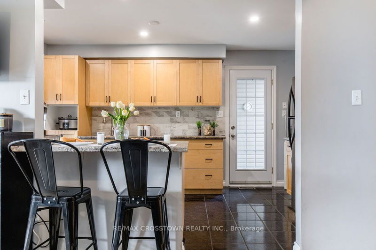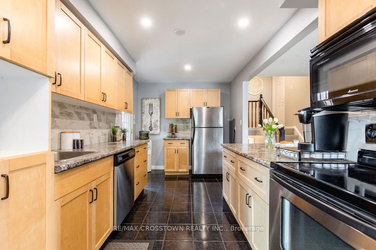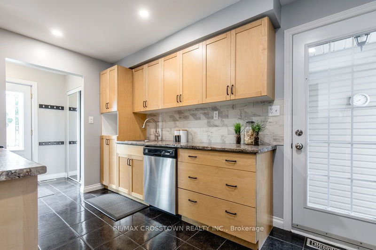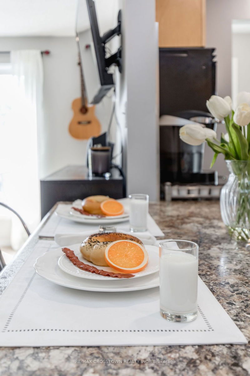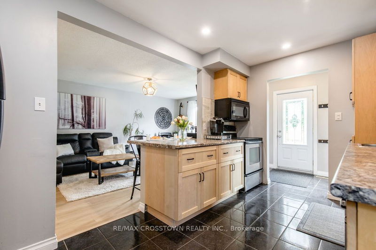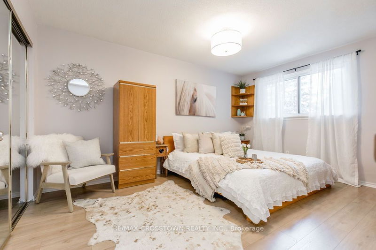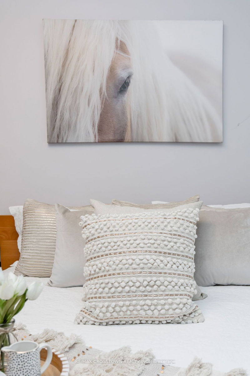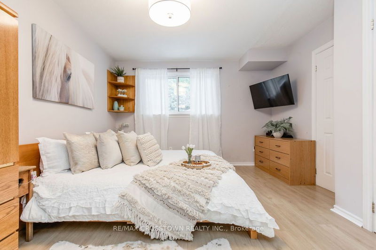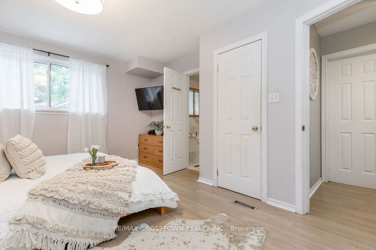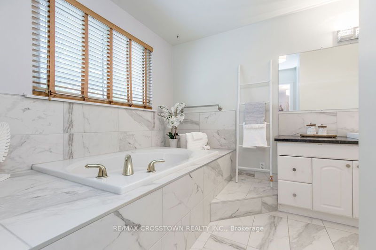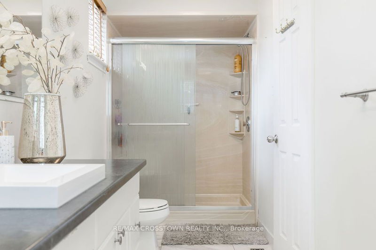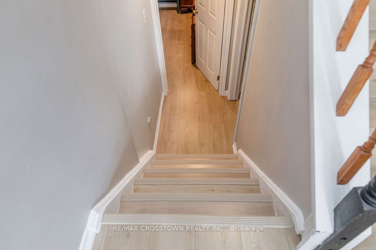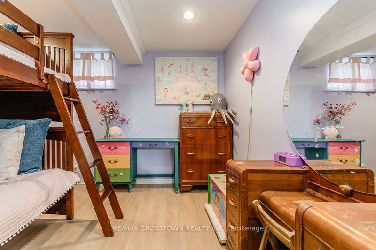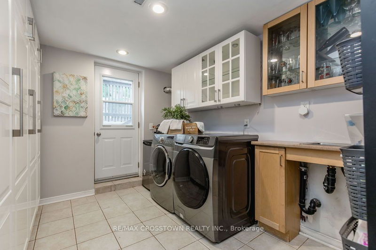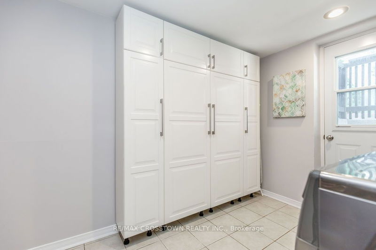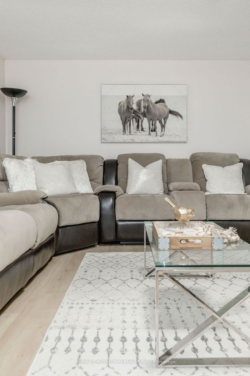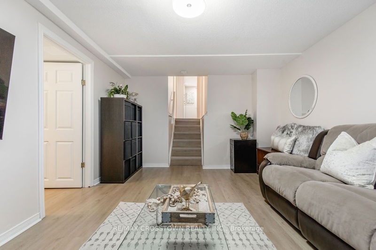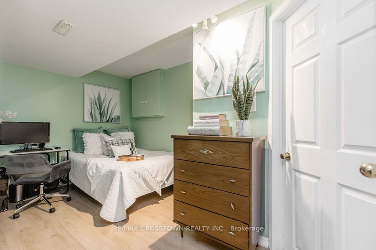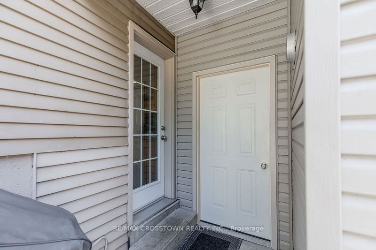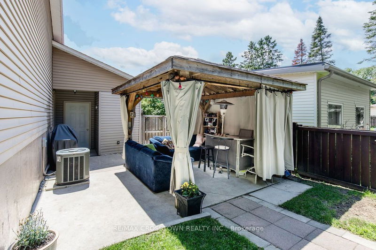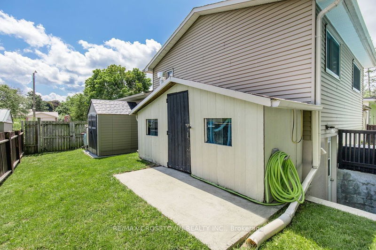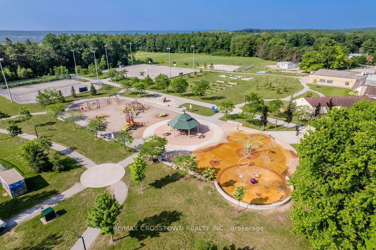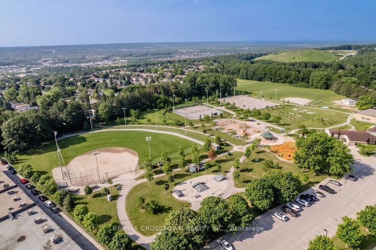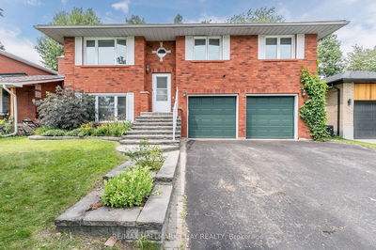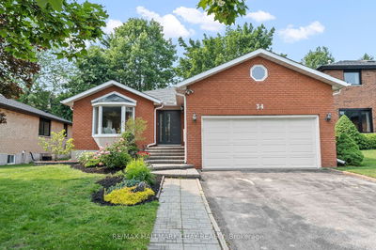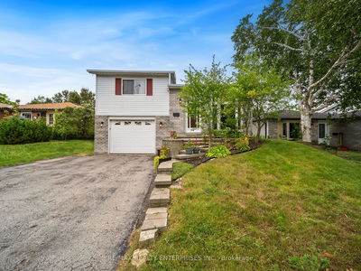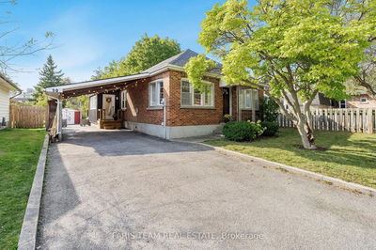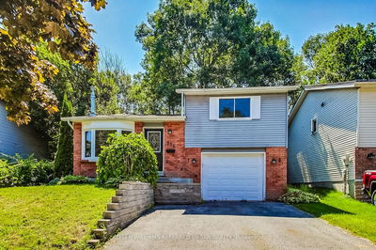Welcome to this charming 3 Bed, 2 Bath 4 level backsplit in a family-friendly neighborhood offers a bright and airy atmosphere with abundant natural light. The kitchen boasts stainless steel appliances and a breakfast bar, perfect for casual dining. Cozy up in the inviting living room with an electric fireplace for chilly evenings. The spacious Primary Bedroom features a luxurious 4 pc ensuite with a jet tub updated in 2022. New laminate flooring is throughout. Finished basement with a recreation room and separate entrance for potential in-law accommodation or office space. Outside, a landscaped backyard with a 17X33 inground chlorine pool, pool house, gazebo, and patio creates a perfect setting for gatherings. Mature trees offer privacy. Additional features include a front deck (2017), parking for 3 vehicles, and a new shed (2022) for storage. Close to shopping, schools, public transit, highways, and Sunnidale/Scott parks, walking/biking paths. Don't miss this incredible opportunity
详情
- 上市时间: Tuesday, August 01, 2023
- 3D看房: View Virtual Tour for 60 Austen Lane
- 城市: Barrie
- 社区: Letitia Heights
- 详细地址: 60 Austen Lane, Barrie, L4N 5C6, Ontario, Canada
- 厨房: Eat-In Kitchen
- 客厅: 2nd
- 挂盘公司: Re/Max Crosstown Realty Inc. - Disclaimer: The information contained in this listing has not been verified by Re/Max Crosstown Realty Inc. and should be verified by the buyer.

