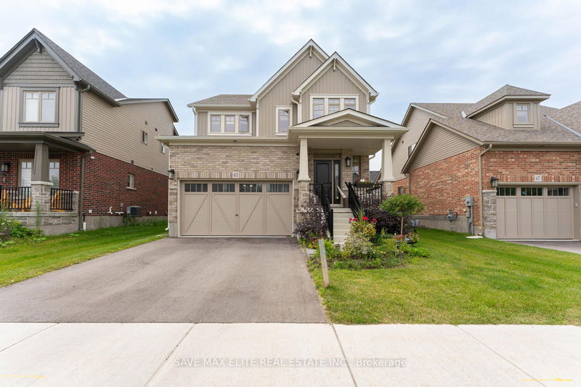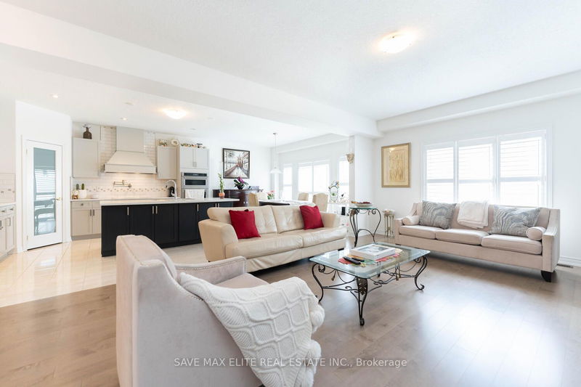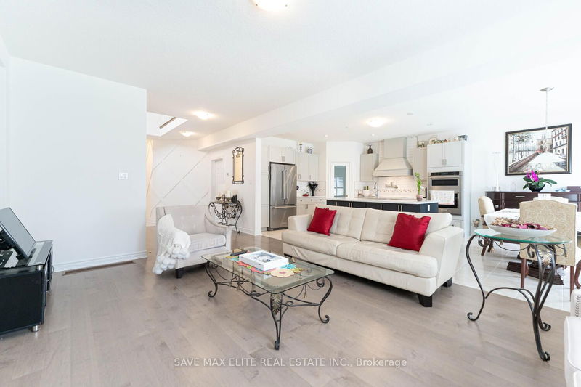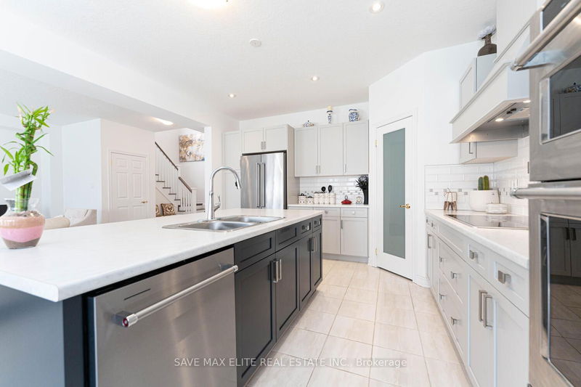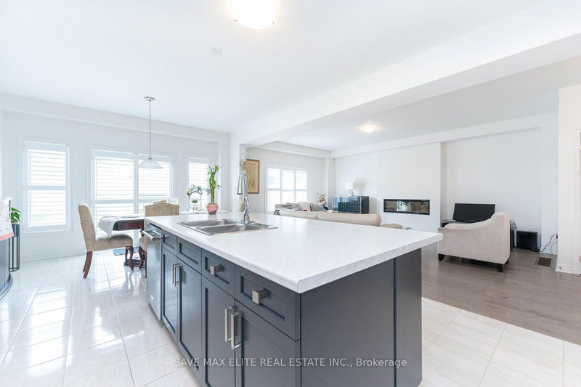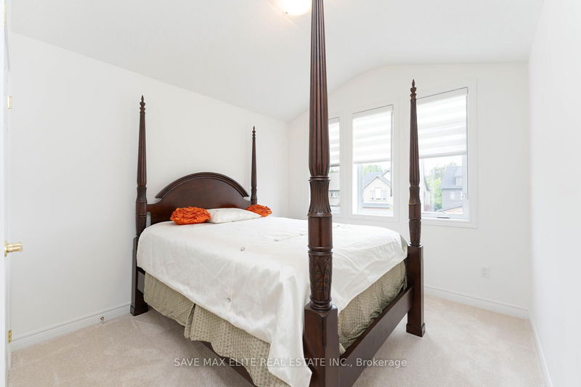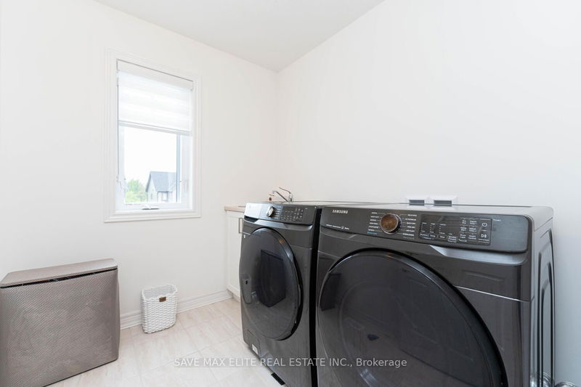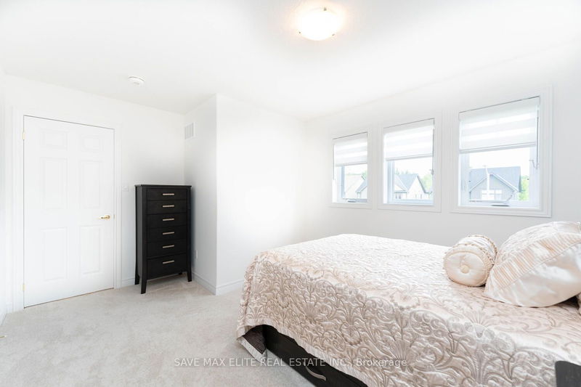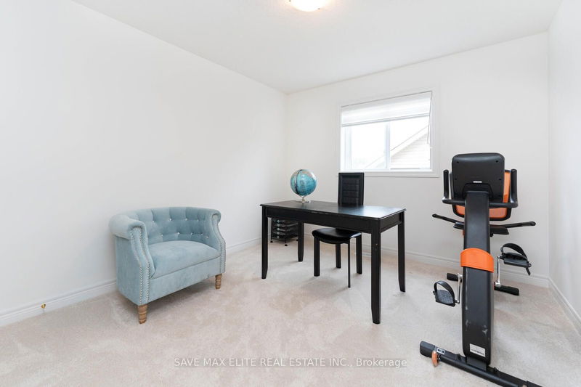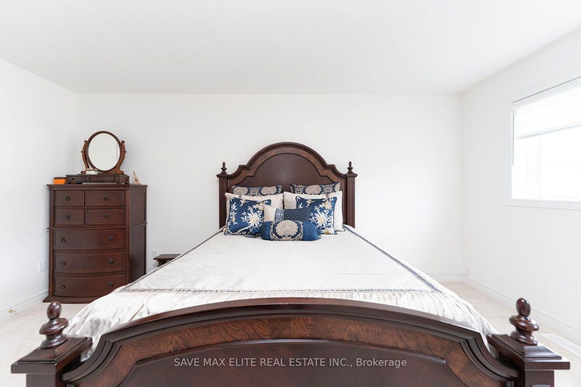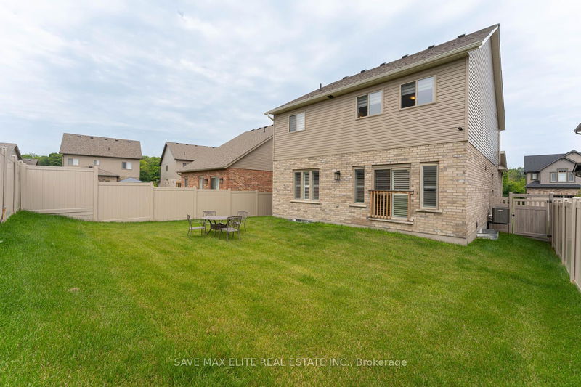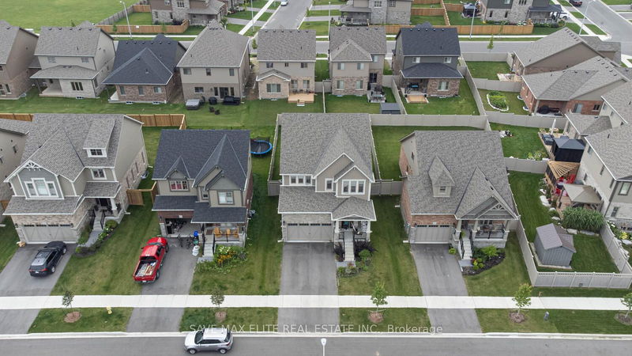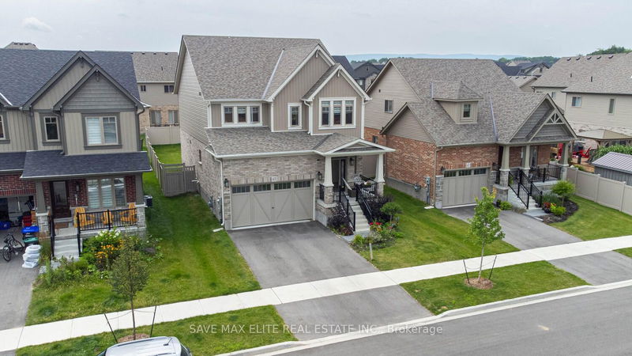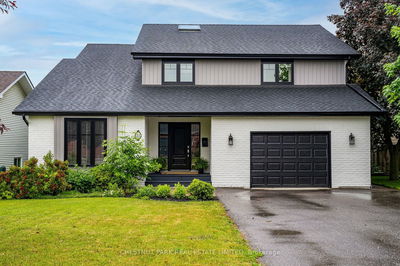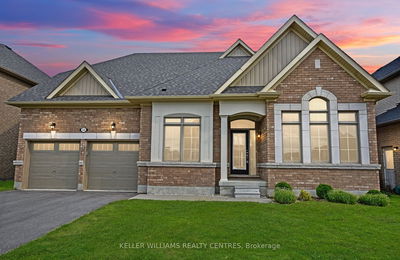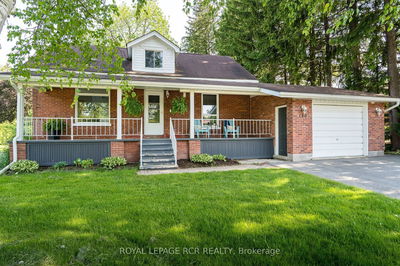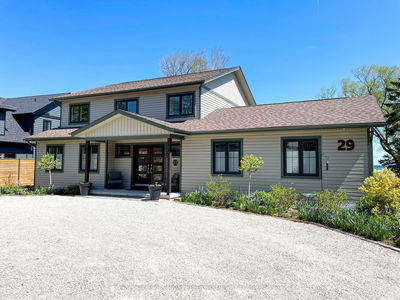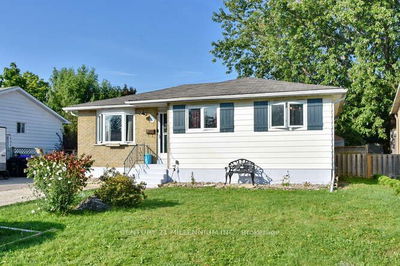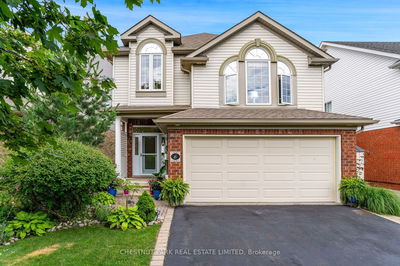Discover your dream home! This 4-bedroom, 3-bathroom beauty, nestled in a serene neighborhood near Blue Mountain, boasts stunning upgrades throughout. The entrance features a captivating accent wall, setting the tone for elegance. An open-concept design fills the home with natural light, showcasing a custom kitchen with top-notch appliances and a huge island, perfect for gatherings. Tons of upgrades like built-in Oven & microwave, Canopy Hood, Induction Stove, Pot filler, Electric Fireplace, California Shutters on the main flr and the list goes on. The primary room is a tranquil escape, complete with a deluxe en-suite 5pc bath. 3 more generous bedrooms. Outside, manicured landscaping and a beautiful backyard offer a serene oasis. Sprinkler system in Front & Back yrd. 5 min drive to Walmart & other amenities. Embrace nature's wonders at your doorstep with outdoor activities year-round. Don't miss this opportunity for luxury, comfort, and the picturesque setting of a lifetime!
详情
- 上市时间: Sunday, July 30, 2023
- 3D看房: View Virtual Tour for 65 Foley Crescent
- 城市: Collingwood
- 社区: Collingwood
- Major Intersection: High St & Plewes Dr
- 详细地址: 65 Foley Crescent, Collingwood, L9Y 3B7, Ontario, Canada
- 厨房: Ceramic Floor, Pantry, Breakfast Area
- 挂盘公司: Save Max Elite Real Estate Inc. - Disclaimer: The information contained in this listing has not been verified by Save Max Elite Real Estate Inc. and should be verified by the buyer.

