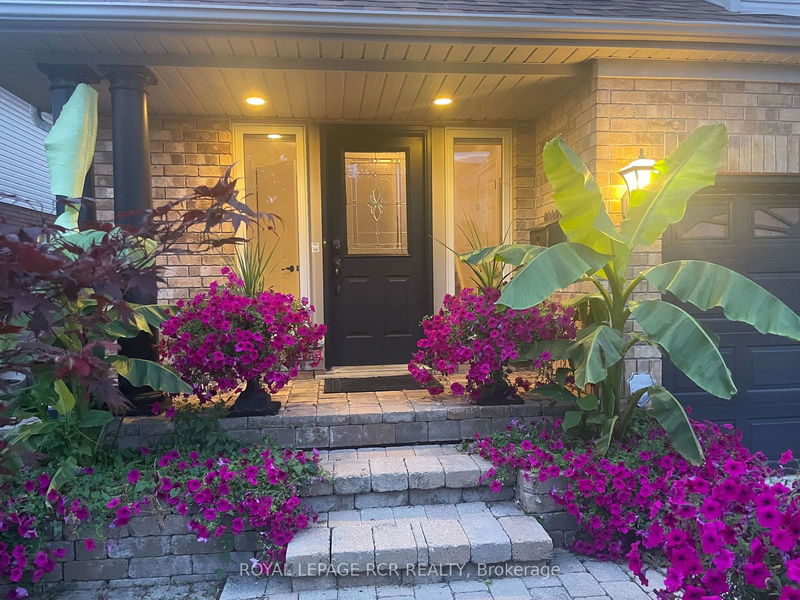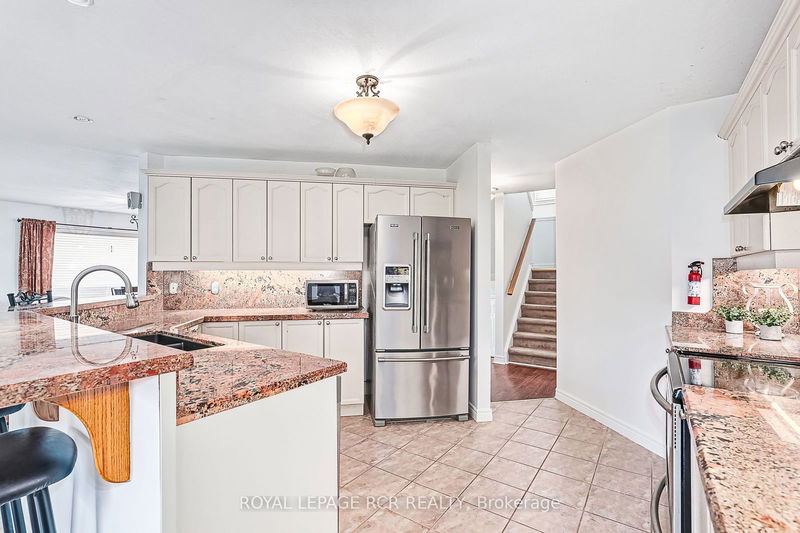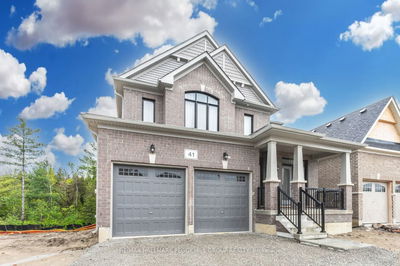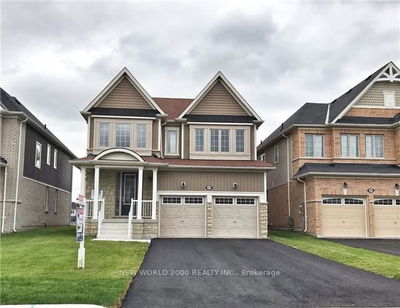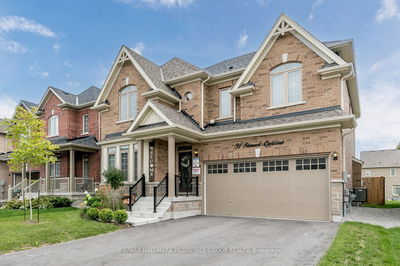Experience family paradise in one of Collingwood's best neighbourhoodsGeorgian Meadows, just minutes from Blue Mountain and downtown Collingwood. This sought-after Essex Model home features 4 bedrooms and 3.5 baths, including a primary suite with a walk-in closet and an ensuite 5-piece bath. Enjoy the open-concept main floor with a spacious kitchen, breakfast room, dining room, and living room. The kitchen showcases vibrant granite countertops, a walk-in pantry, stainless steel appliances, a custom under-mount double sink, and a sit-up breakfast bar. This floor plan offers ample living space, with a living room and 2 family roomsone featuring 25-foot ceilings and large south-facing windows. The basement includes a second family room, a fourth bedroom, a laundry room, and a fully updated 3-piece bathroom with a rain shower and in-floor heating. Enjoy the backyard oasis with a two-level deck, a 12x24 foot kidney-shaped in-ground pool with a cabana and waterfall, and beautiful tropical gardens featuring Musa Basjoo banana trees, Majesty palm trees, and lilac bushes for privacy. Miami-style night garden lighting and a new multi-coloured LED pool light add to the ambiance. The outdoor beauty doesnt stop thereenjoy the best curb appeal in Collingwood with a professional bentgrass golf green on the front lawn. Additional features include an outdoor dog run, child/pet safety gates on the decks, a heated two-car garage with a remote opener and keypad, custom storage, and a workbench. The home also offers a HEPA filter, central vac, central air, a natural gas furnace and fireplace, and a soundproof recording booth. The roof was replaced 7 years ago, and the driveway has new blacktop. Enjoy great neighbours in this mature neighbourhood, complete with large trees and children playing on the street.
详情
- 上市时间: Monday, August 12, 2024
- 城市: Collingwood
- 社区: Collingwood
- 交叉路口: Sixth Street to Georgian Meadows Dr to Marina Crescent.
- 厨房: Main
- 客厅: Main
- 客厅: Main
- 挂盘公司: Royal Lepage Rcr Realty - Disclaimer: The information contained in this listing has not been verified by Royal Lepage Rcr Realty and should be verified by the buyer.





