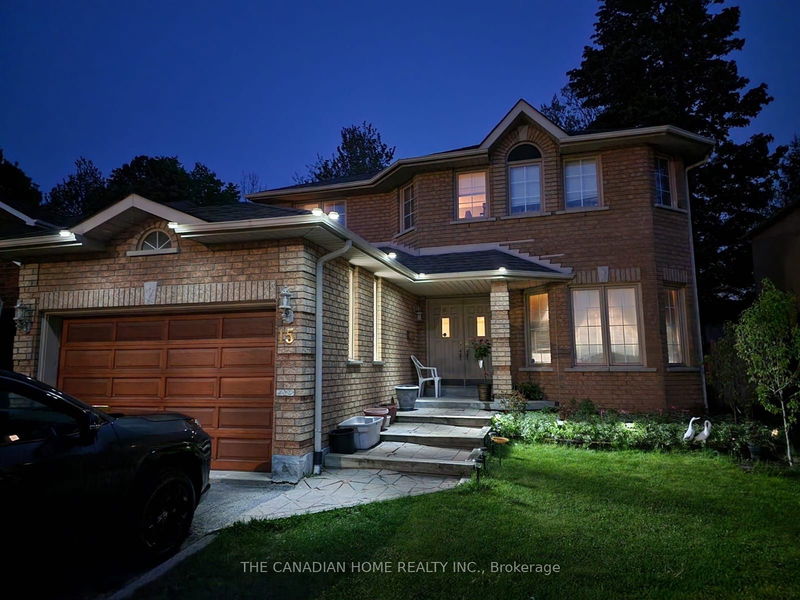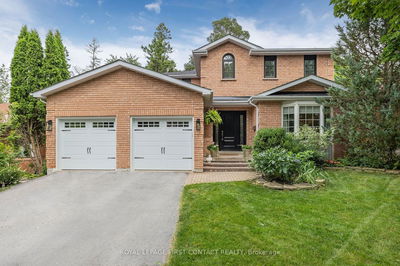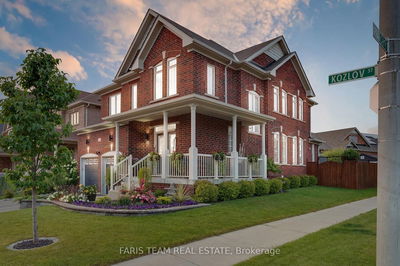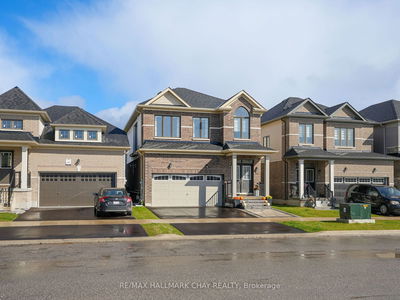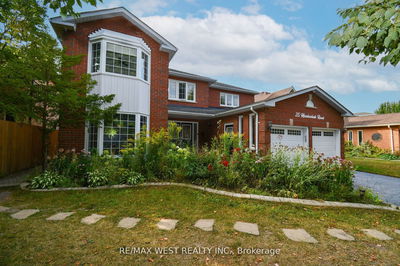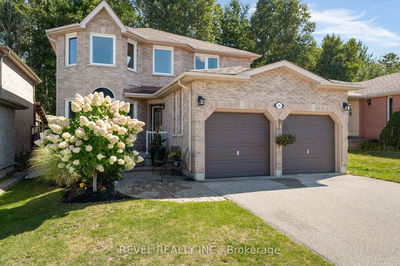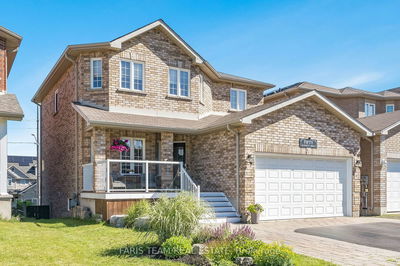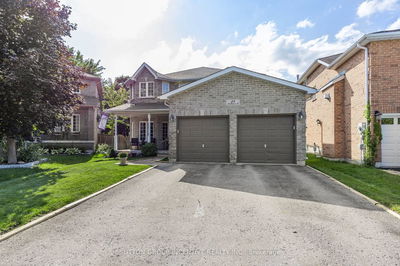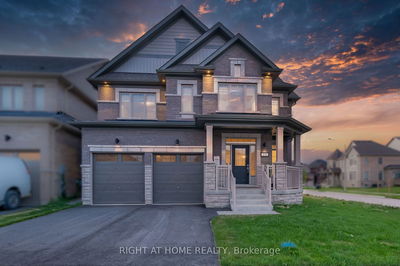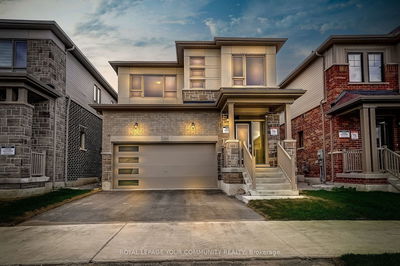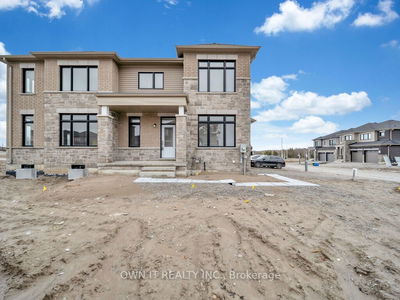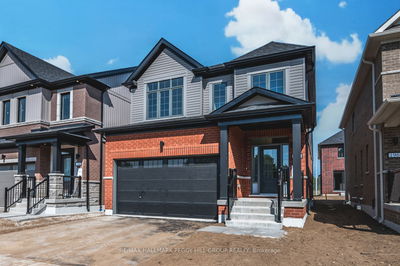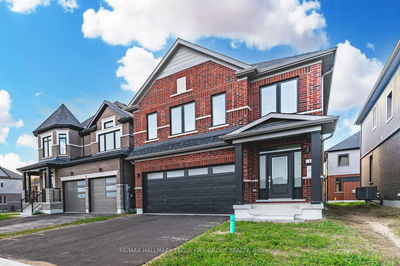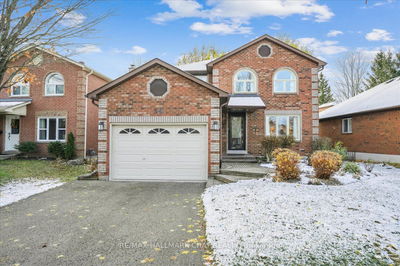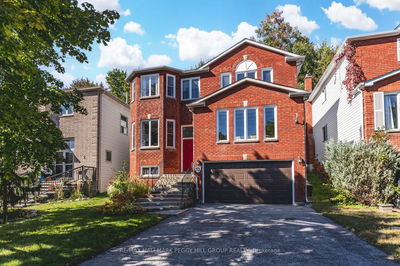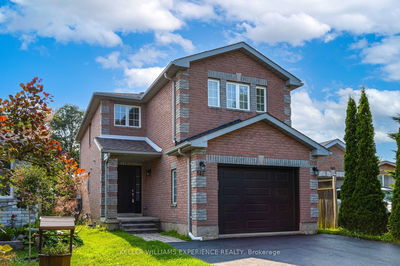This beautiful family home has been thoughtfully updated and is ready to move in. The main floor features 3 1/4-inch Maple Tuscany hardwood flooring in the living room,dining room, family room and all upstairs area(2018). Kitchen cabinets and updated trim throughout (2023). Key upgrades include all brand new Samsung Stainless steel appliances(2023), whole house interior freshly painted(2023/2024), pot lights throughout (2023/2024),R32 attic insulation (Done by previous homeowners). The home also has a new high-efficiency furnace, air conditioning (2015). The spacious living room leads to a formal dining room with a cozy sitting area, ideal for entertaining. With a separate family room and gas fireplace. The eat-in kitchen, with stainless steel appliances, opens to a large wrap around deck, perfect for outdoor living. Upstairs, you'll find four generously sized bedrooms, including a primary with a 5-piece ensuite and large walk-in closet. The fully finished lower level offers a self-contained 3-bedroom in-law suite with a separate walk up entrance, making it ideal for extended family or a s a potential rental for extra income. The suite includes a 5 piece bathroom. Kitchen with rough-ins for expansion as needed, plus additional bedrooms with ample closet space. The backyard is a true oasis with interlocked pathway and gardens with a large deck perfect for relaxing or hosting gatherings. Natural gas with shut off available for BBQ connection. Additional outdoor features include in ground sprinkler system and plenty of parking with no sidewalk and a spacious garage. Situated in a highly sought-after location, this home is close to schools, parks, malls, walking trails, Barries beautiful beaches, and Highway 400. With its many upgrades and prime location, this home offers comfort, style, and convenience for any family. Don't miss out on scheduling your viewing today.
详情
- 上市时间: Thursday, December 19, 2024
- 城市: Barrie
- 社区: Northwest
- 交叉路口: Cundles West past Leacock,Left
- 厨房: Eat-In Kitchen
- 家庭房: Fireplace, Hardwood Floor
- 客厅: Hardwood Floor
- 挂盘公司: The Canadian Home Realty Inc. - Disclaimer: The information contained in this listing has not been verified by The Canadian Home Realty Inc. and should be verified by the buyer.

