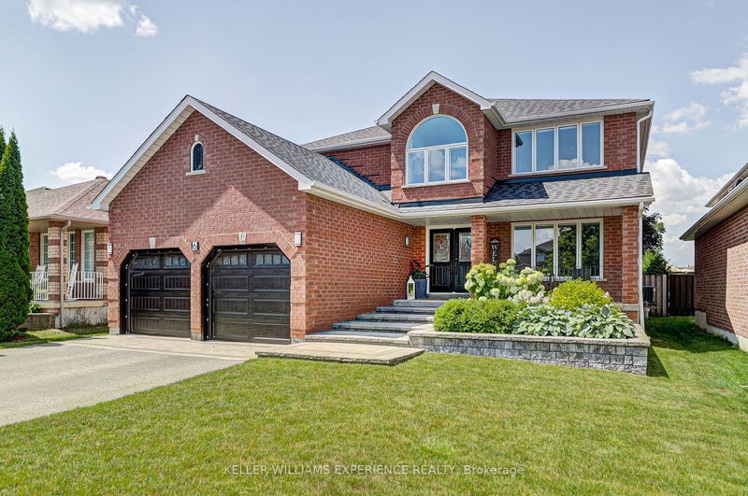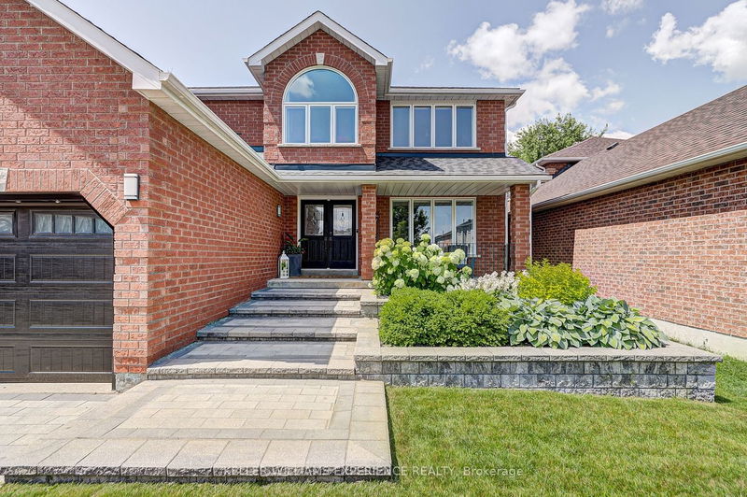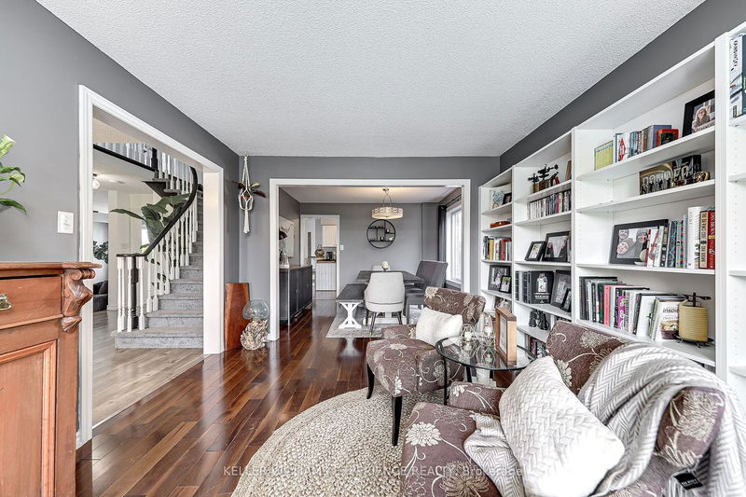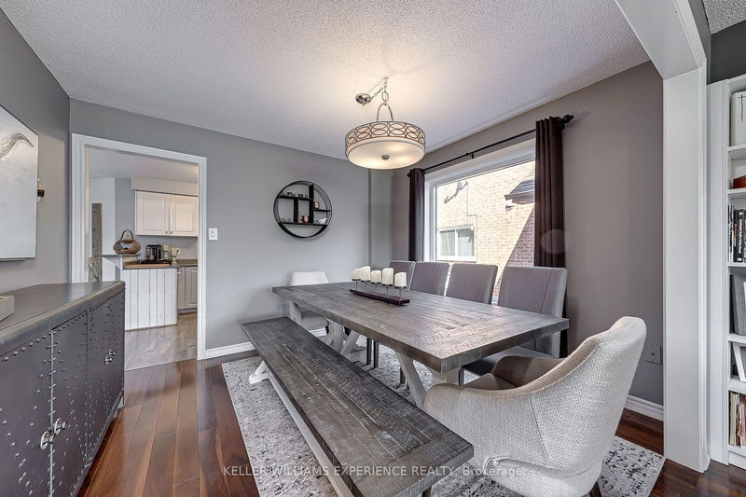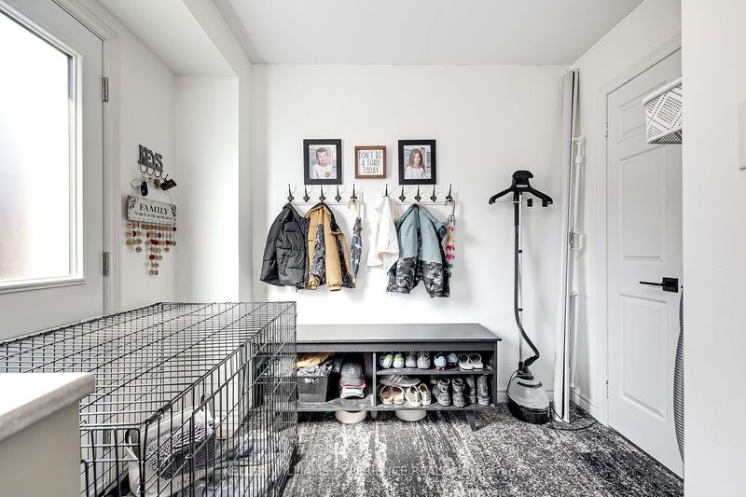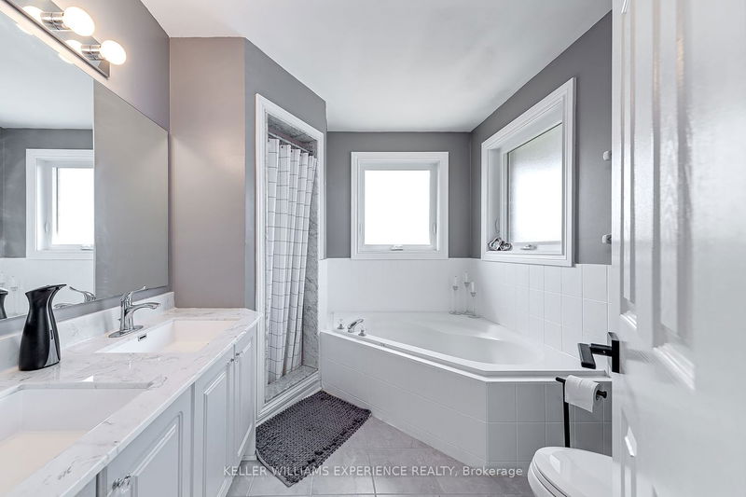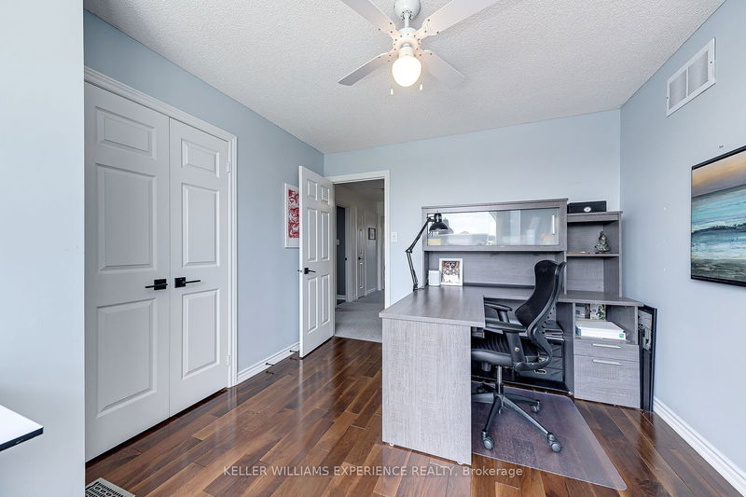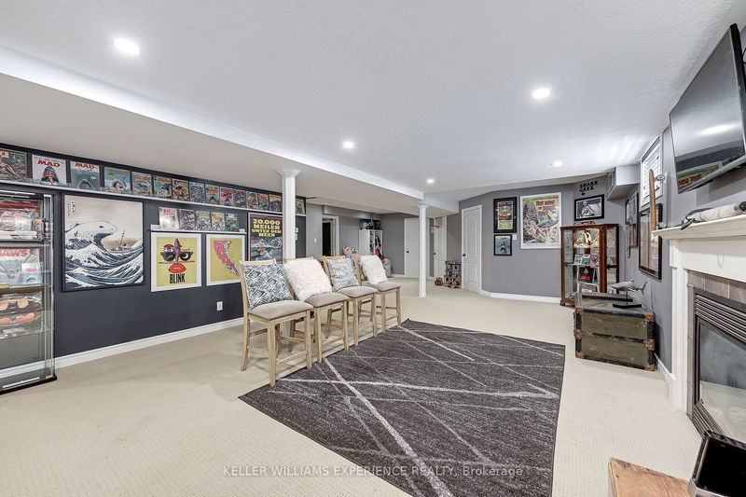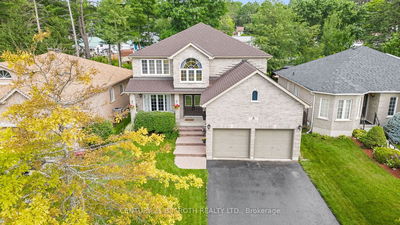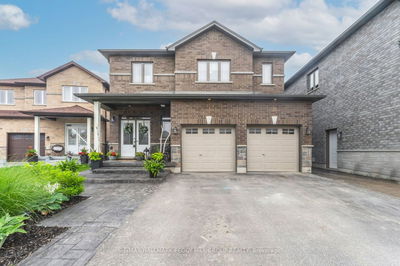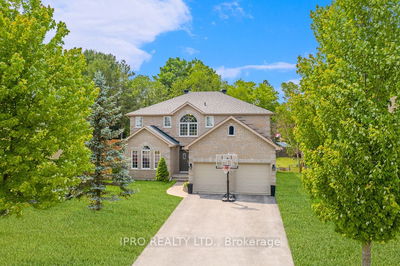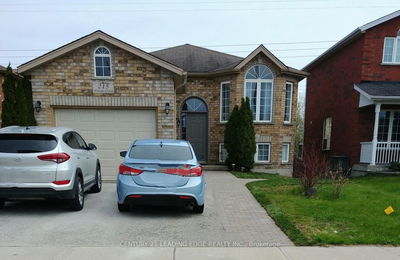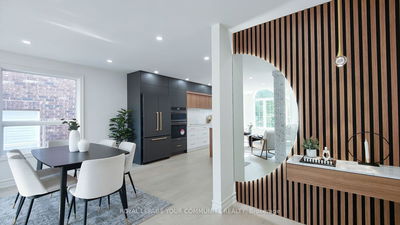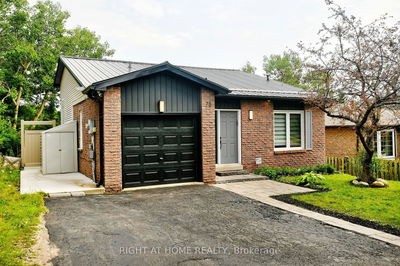IMMACULATE & STYLISH 2-storey detached home offers over 3.650sqft of total living space. Bright refinished kitchen w/stainless steel appliances, a sit up breakfast bar & a relaxed dining area. The kitchen is open to the combined dining/living room fitted with attractive book/display cases & laid with hardwood flooring. Inviting sunken family room boasts 1 of 3 gas fireplaces. Convenient revamped MF laundry with newer washer/dryer & inside entry to 2-car garage. Upper level boasts 4 large beds all laid w/hardwood, a gleaming 4 pc family bathroom. End the day in the primary bedroom retreat w/cozy gas fireplace, walk-in closet, w/clean & fresh 5pc spa ensuite. Fully finished basement with 1,000 sqft of fun-space with large multi-functional rec room with 3rd gas fireplace, a large bedroom and currently a gym but ideal 6th bedroom or home office. The fun continues into the rear yard with a generous patio with covered cabana, wood burning firepit, kids sport deck & playset (negotiable).
详情
- 上市时间: Wednesday, July 12, 2023
- 3D看房: View Virtual Tour for 6 Mcavoy Drive
- 城市: Barrie
- 社区: Edgehill Drive
- 交叉路口: Edgehil>pringle>sproule>mcavoy
- 详细地址: 6 Mcavoy Drive, Barrie, L4N 0R1, Ontario, Canada
- 客厅: Main
- 厨房: Main
- 家庭房: Main
- 挂盘公司: Keller Williams Experience Realty - Disclaimer: The information contained in this listing has not been verified by Keller Williams Experience Realty and should be verified by the buyer.

