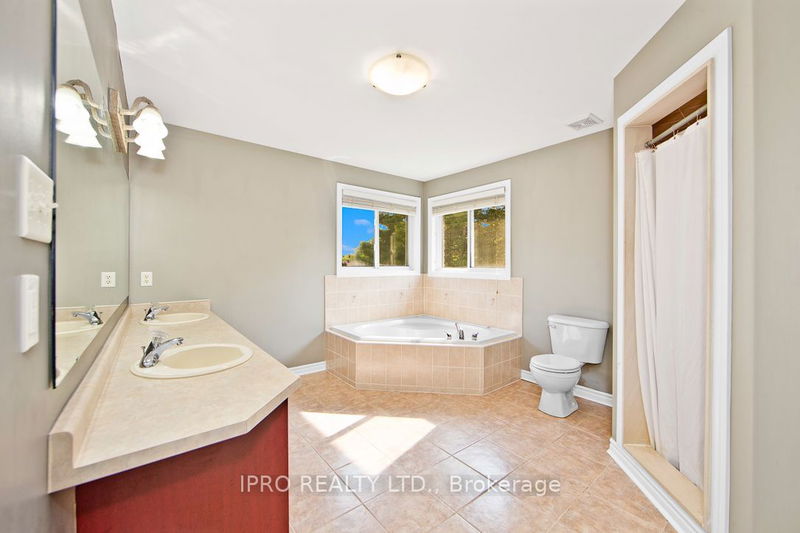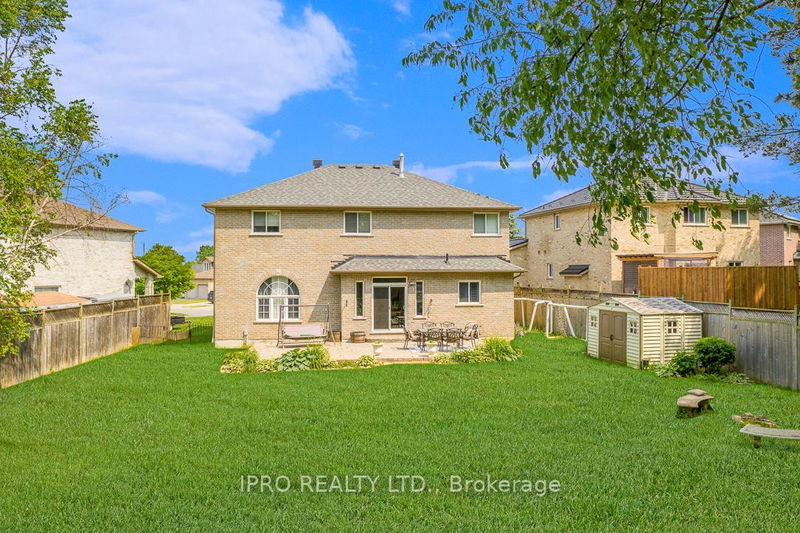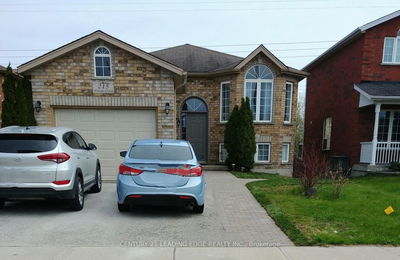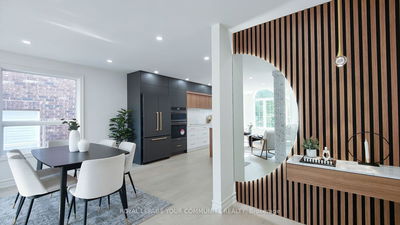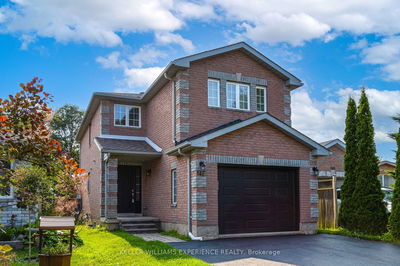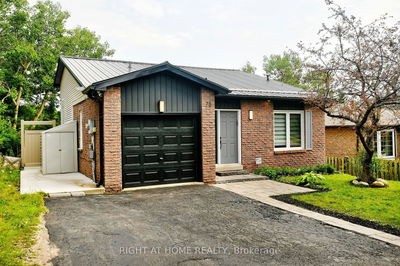Premium Pie Shaped Lot. Big Enough To Add a Family Size Pool & Entertainment Area. Excellent Opportunity To Purchase a 2787 Sq. Ft. Fully Detached Spacious Home. Terrific Central Hall Floor Plan. Family Size Kitchen/Breakfast Room with Walk-out To Fenced Backyard. Main Floor Family Room With Gas Fireplace. Main Floor Laundry Room With Access To Double Car Garage. 4 Car Parking on Driveway. Primary Room With 5Pc. En-Suite Bath (Separate Tub & Shower). Hardwood, Ceramic, Laminate Flooring. Huge Unspoiled Basement With Lots of Potential. Ready To Be Finished For Your Personal Requirements. Solid Home Ready For Your Personal Taste and Decoration Style. Recently Updated Appliances. Roof Re-Shingled (2018). Flexible/Quick Possession. Reliance Home Comfort (Worry-Free) Rental System (Furnace, Air Conditioner, Humidifier, Air Cleaner, Thermostat and Hot Water Tank). Excellent Family Oriented Quiet Neighborhood. Come and See This Spacious Home on a Premium Lot.
详情
- 上市时间: Monday, June 19, 2023
- 3D看房: View Virtual Tour for 116 Ruffet Drive
- 城市: Barrie
- 社区: Edgehill Drive
- 交叉路口: Edgehill>miller>ruffet Drive
- 详细地址: 116 Ruffet Drive, Barrie, L4N 0N6, Ontario, Canada
- 客厅: Laminate, Combined W/Dining, O/Looks Frontyard
- 家庭房: Hardwood Floor, Gas Fireplace, O/Looks Backyard
- 厨房: Ceramic Floor, Family Size Kitchen, O/Looks Backyard
- 挂盘公司: Ipro Realty Ltd. - Disclaimer: The information contained in this listing has not been verified by Ipro Realty Ltd. and should be verified by the buyer.

















