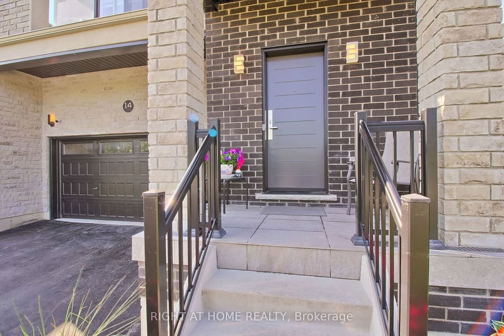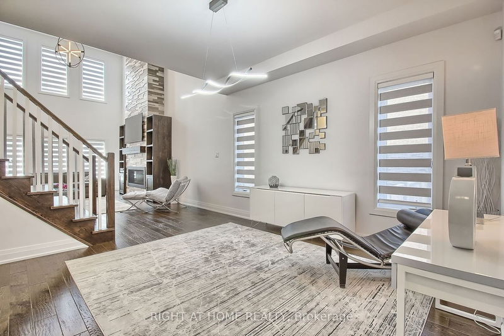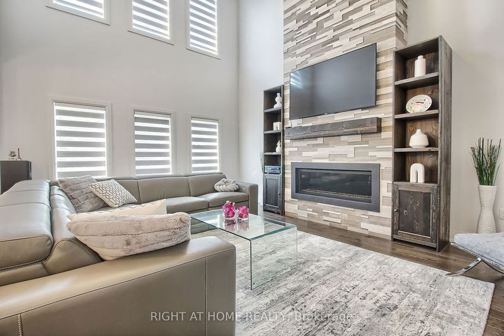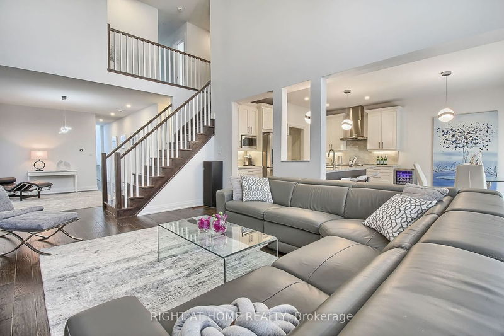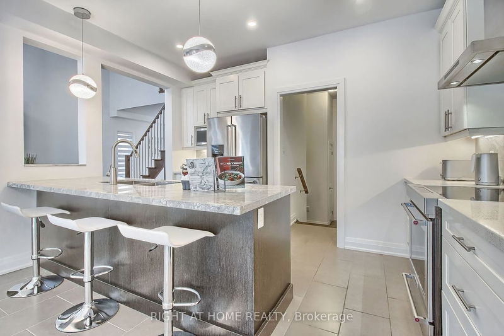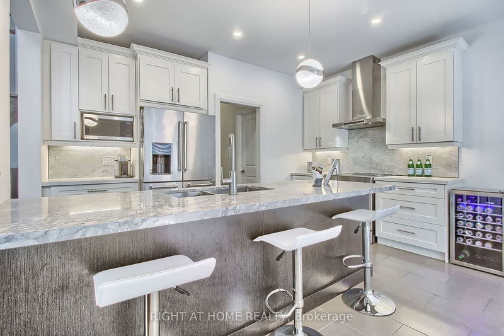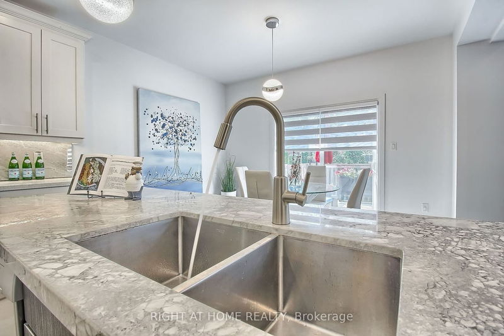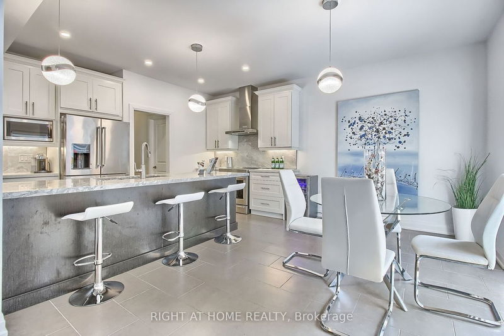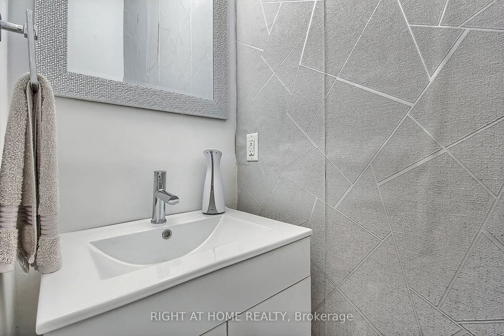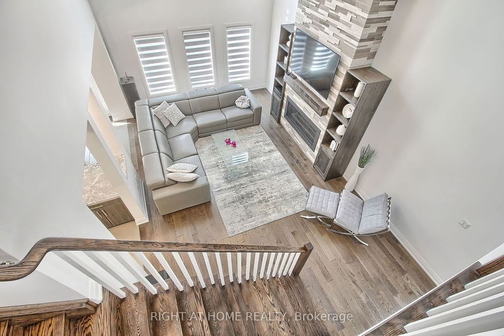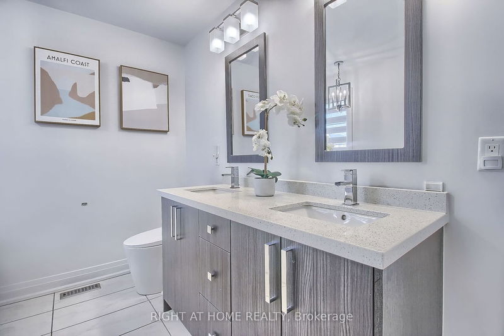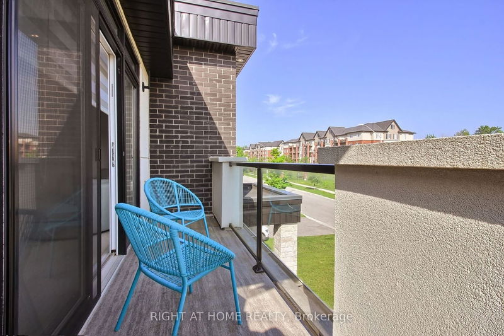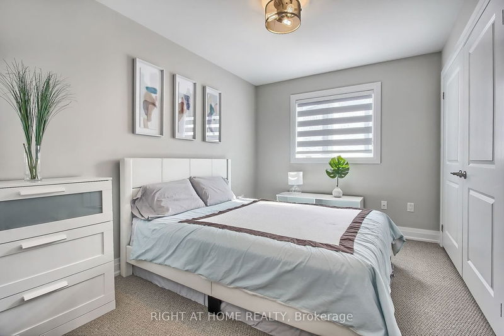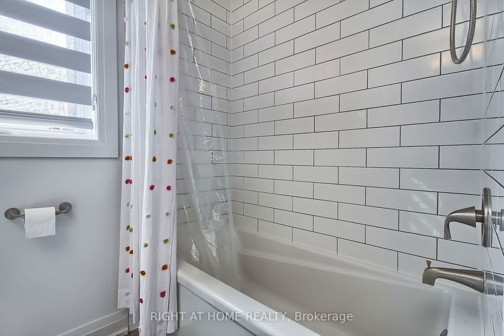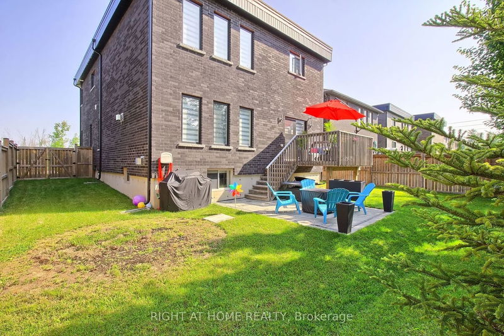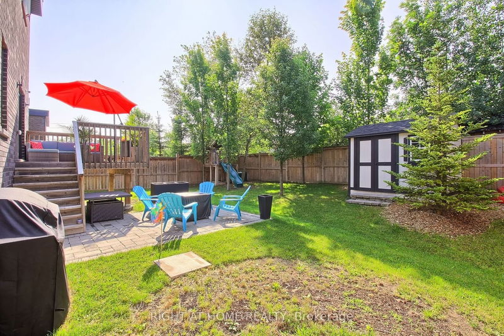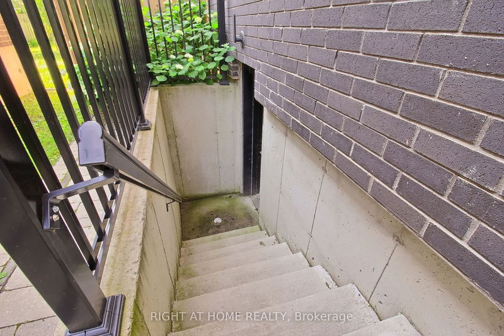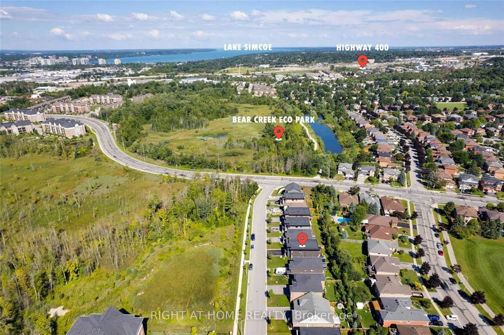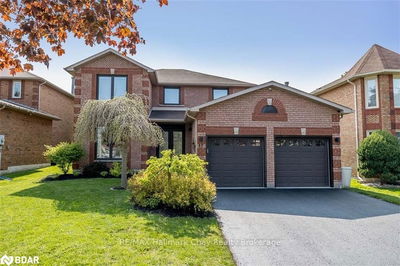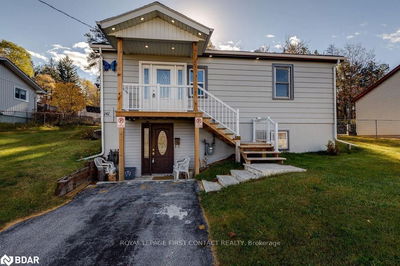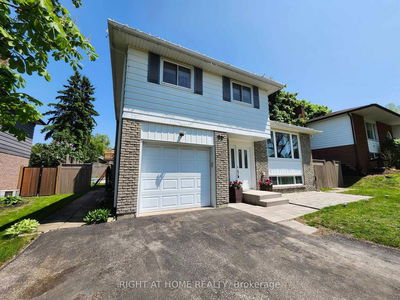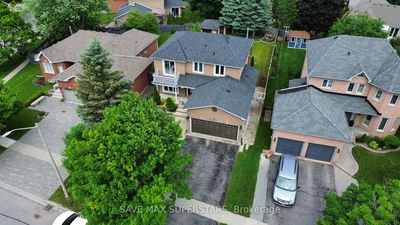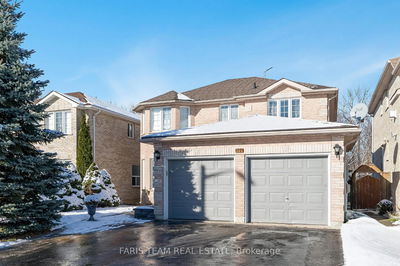Welcome Home! Surrounded By Oasis Of Scenic Green Space. Over 3,000 Sq Ft Of Luxury Finished Living Area. Open Concept Design Makes It Perfect For Entertaining, In-Law/Income Potential Finished Basement With Private Separate Entrance That Was Completed By The Builder. Close To The Lake, Schools, Shopping & Entertainment. Top Of The Line Finishes Including: Extensive Landscaping With Natural Stone, In-Ground Sprinkler System, Water Softener, Filtration System. Upgraded Exterior Doors, Soaring 18' Ceiling With Floor To Ceiling Linear Gas Fireplace, Hand Scraped Solid Hardwood Flooring, California Closet Organizers In All Rooms, Brand New Zebra Blinds & Modern European Toilets. A Dream Kitchen With Stone Counters And High-End Appliances, Primary Suite With Walk-Out Balcony, Walk-In Closet, Glass Shower, Deep Free-Standing Soaker Tub & Much More!
详情
- 上市时间: Wednesday, July 05, 2023
- 3D看房: View Virtual Tour for 14 Greenwich Street
- 城市: Barrie
- 社区: Ardagh
- 交叉路口: Ferndale Dr S/ Ardagh Rd
- 详细地址: 14 Greenwich Street, Barrie, L4N 7R1, Ontario, Canada
- 客厅: Combined W/Dining, Hardwood Floor, Open Concept
- 家庭房: Hardwood Floor, Gas Fireplace
- 厨房: Ceramic Floor, Stainless Steel Appl
- 挂盘公司: Right At Home Realty - Disclaimer: The information contained in this listing has not been verified by Right At Home Realty and should be verified by the buyer.



