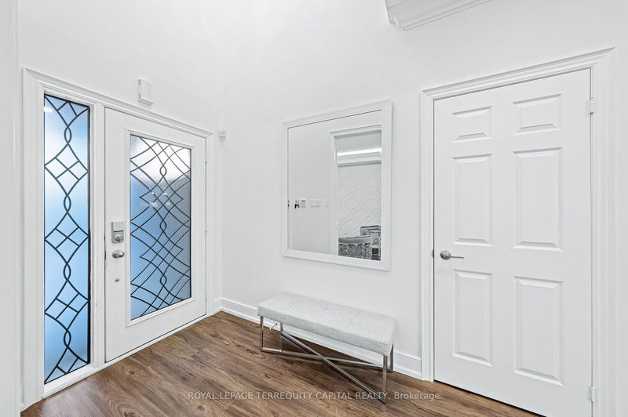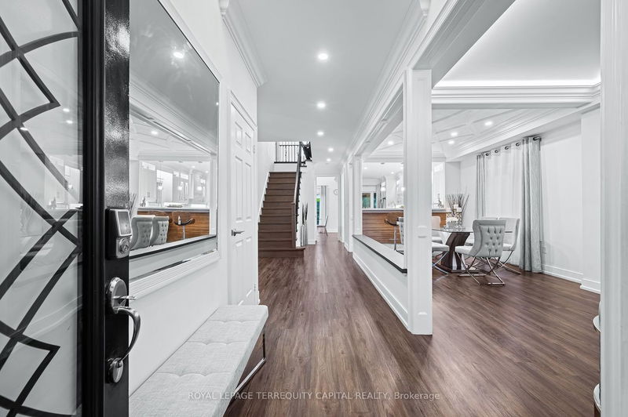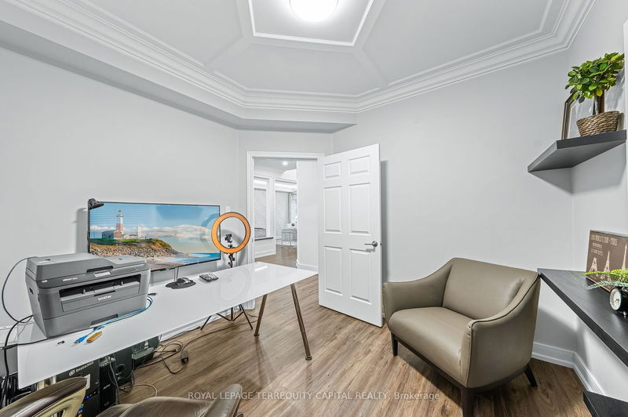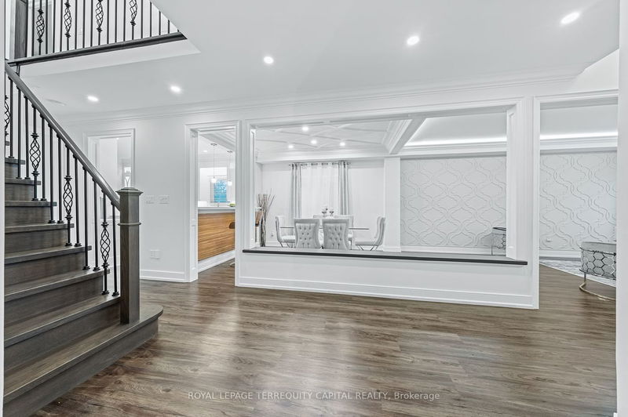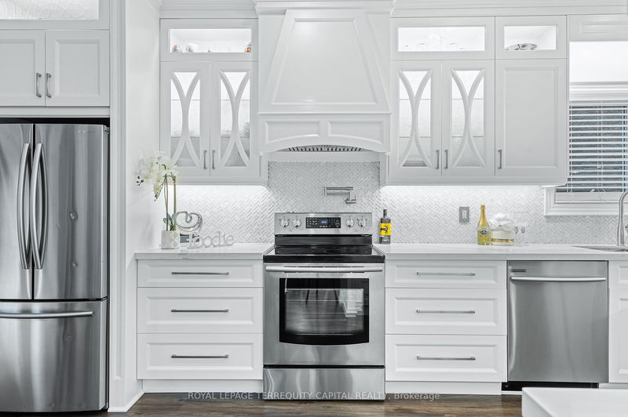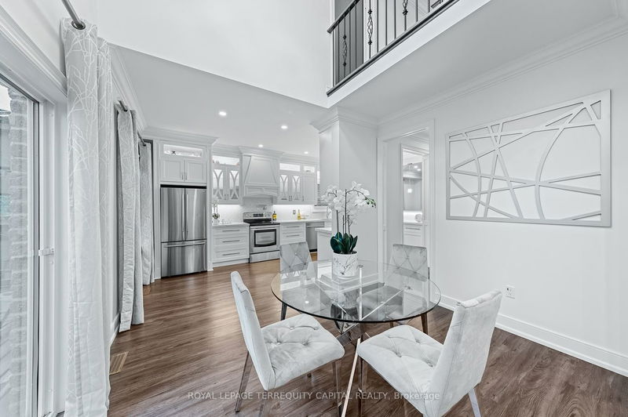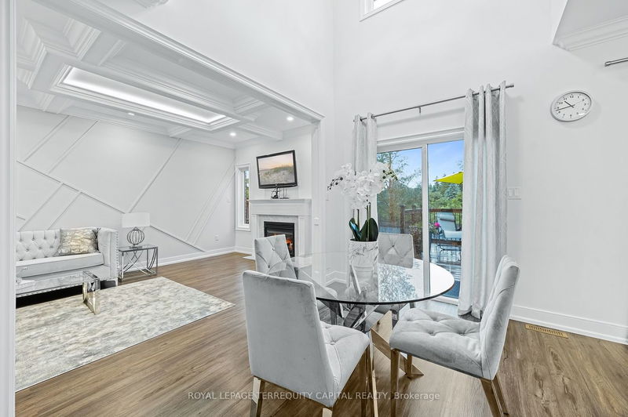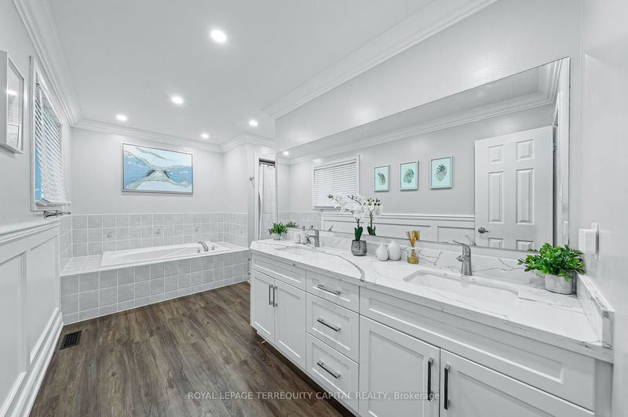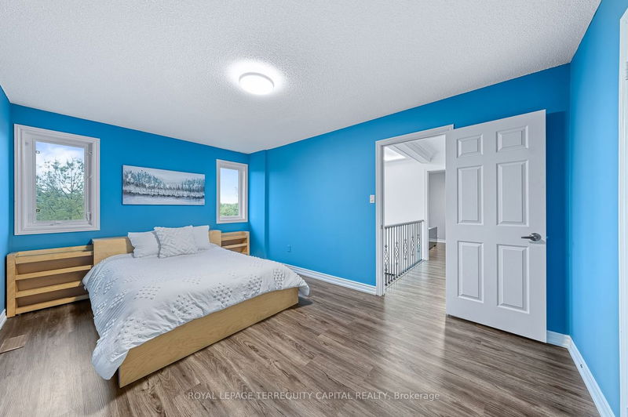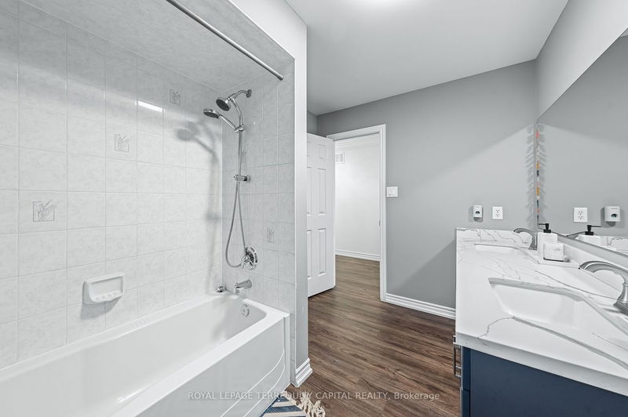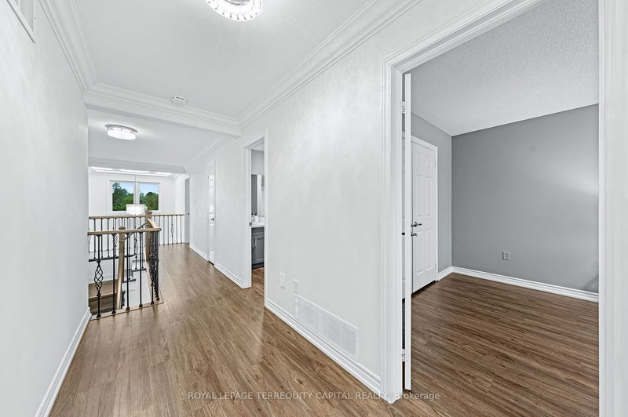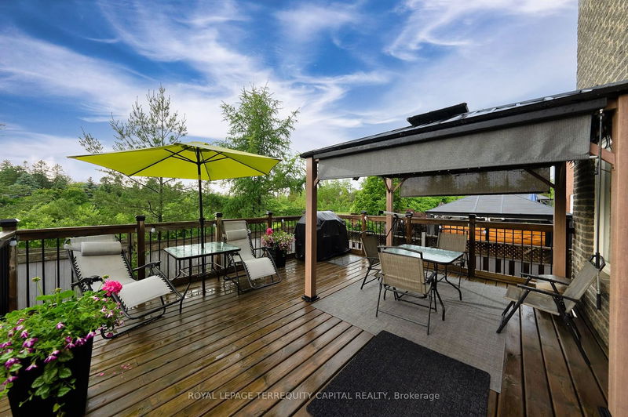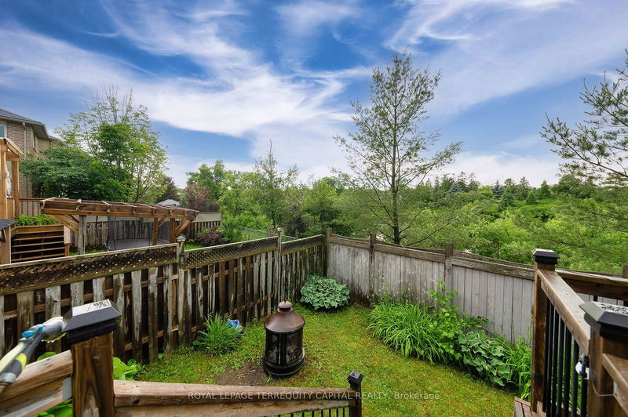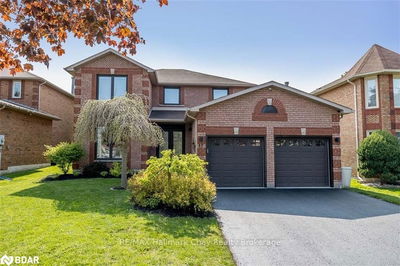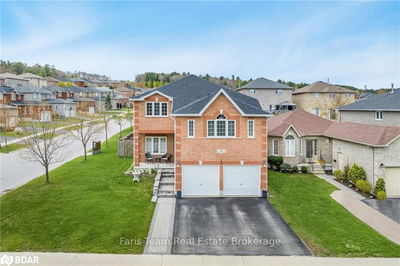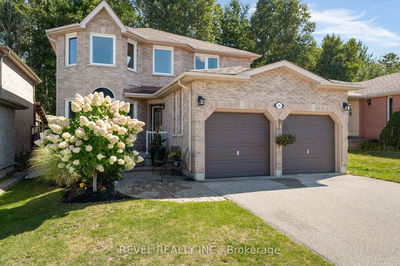Rarely Available Detached House With No Neighbours at the Front and Back For Sale! Everything Is Fully Renovated within Last 5 Years! Over 200k Spend In Renos! First Floor Features Huge Living Room and Dining Room with Open Concept; Custom Chef's Kitchen With Quarts Counter Tops and a Walk Out to A Treated Deck and Fenced Yard; Office On Main Level! Led Lights In Family Room; Waffle Ceilings, Crown Moldings; Smooth Ceiling 1st Floor, Pot Lights; Hardwood Stairs with Iron Pickets; S.S. Samsung Appliances; Crown Moldings! 2nd Floor Featured 4 Bedroom with 2 Bathrooms; Huge Master Bedroom with Walk In Closet and 5pc Ensuite! Pot lights outside. Furnace 2022; A/C 2021; Roof 2021! Prime Barrie location with Best Schools! Must See!
详情
- 上市时间: Thursday, June 29, 2023
- 3D看房: View Virtual Tour for 99 Mcintyre Drive
- 城市: Barrie
- 社区: Ardagh
- 交叉路口: Hwy 27/Ardagh Rd
- 详细地址: 99 Mcintyre Drive, Barrie, L4N 4K6, Ontario, Canada
- 客厅: Vinyl Floor, Combined W/Dining
- 家庭房: Vinyl Floor, Gas Fireplace
- 厨房: Vinyl Floor, Eat-In Kitchen
- 挂盘公司: Royal Lepage Terrequity Capital Realty - Disclaimer: The information contained in this listing has not been verified by Royal Lepage Terrequity Capital Realty and should be verified by the buyer.







