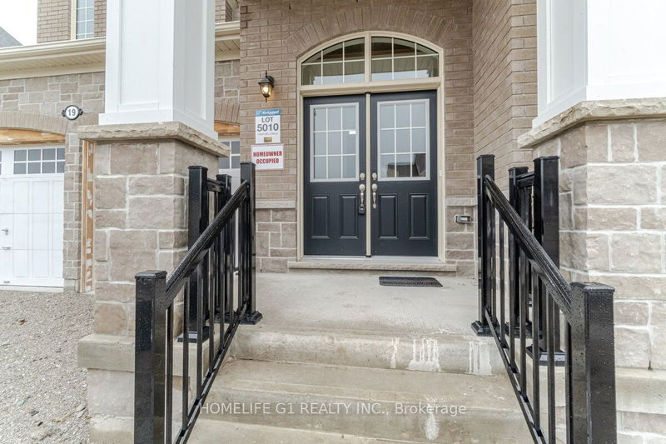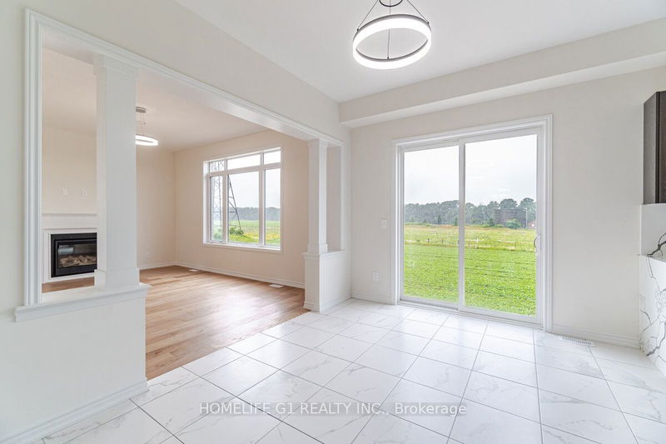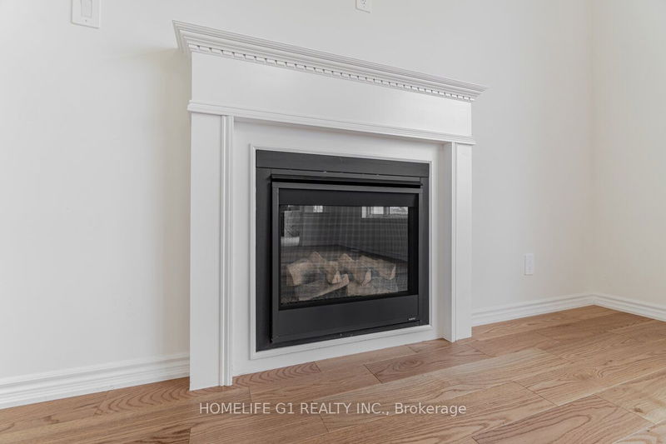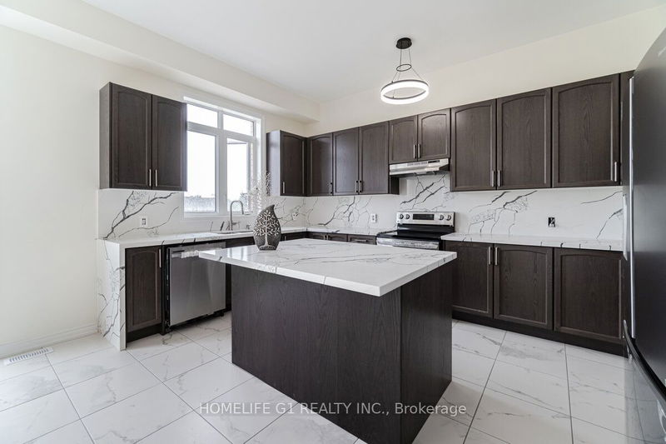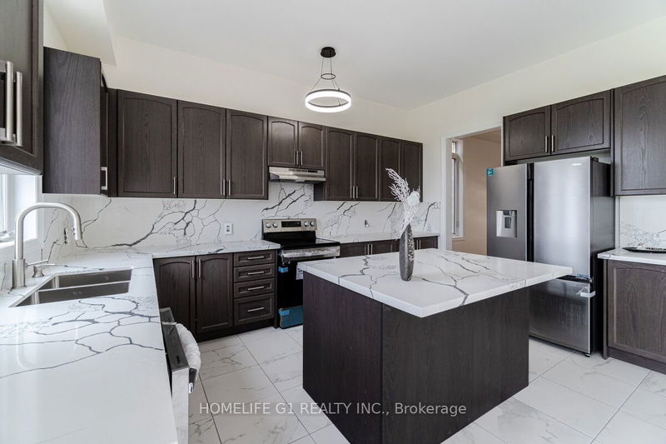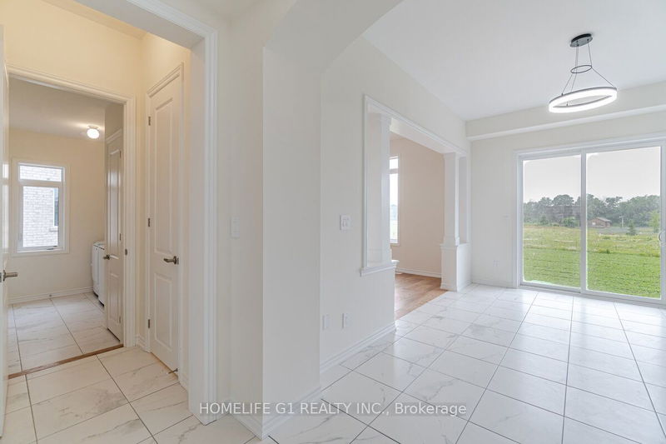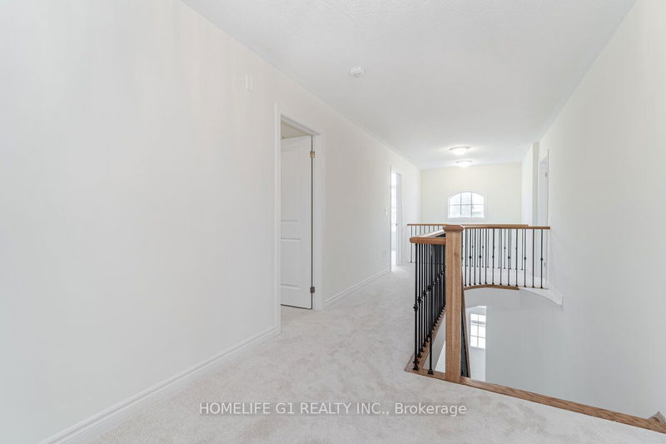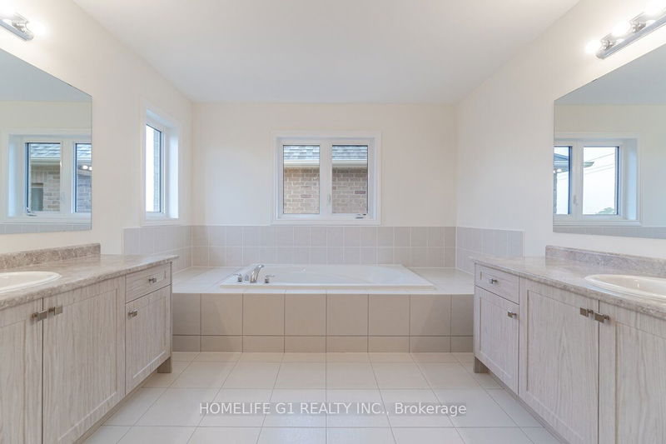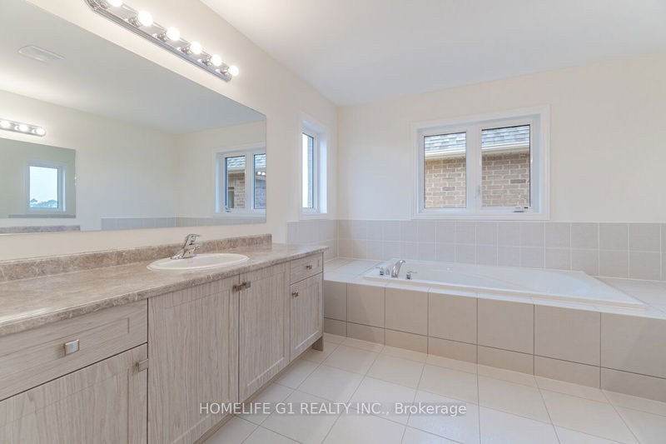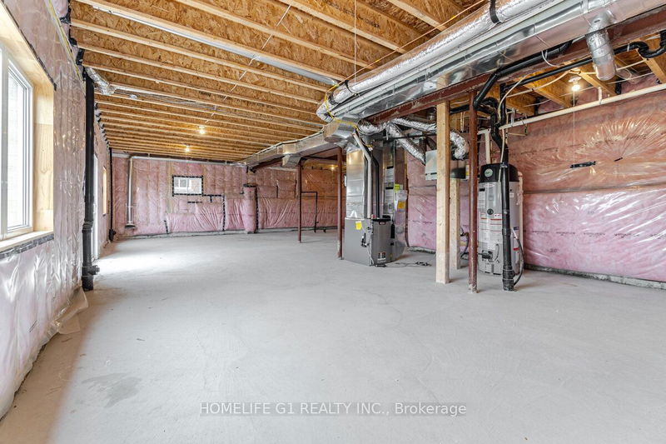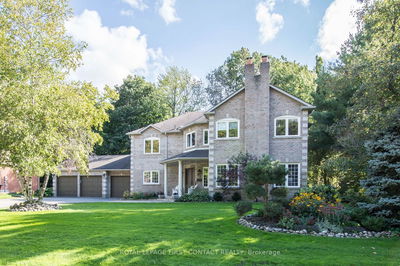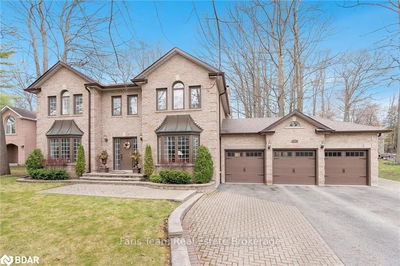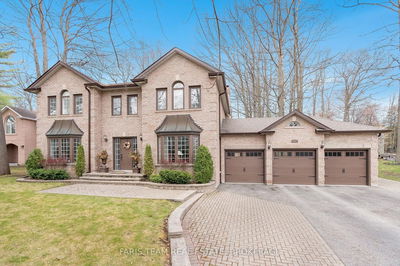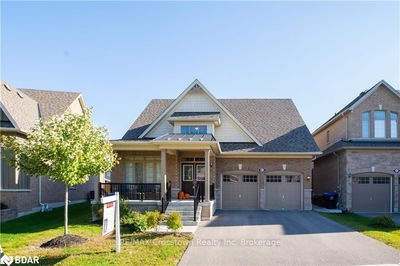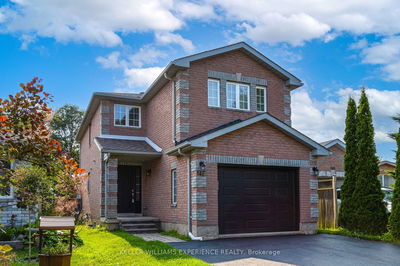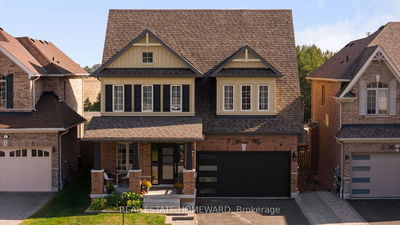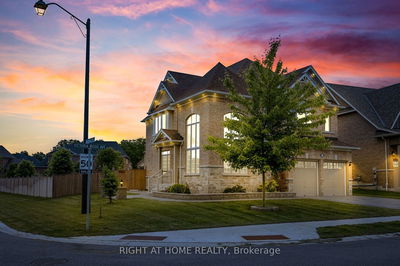Luxury, Beauty, Community and Location! All in One! 5 mins. to Barrie Waterfront! Prestigious Stone manor community! More than 170 K spent in upgrades! 52 ft. premium lot with 9 ft. Walkout basement! Brand new bright and spacious 3150 sq. ft , Detached Brick- Stone house with full Tarion Warranty! Clear view with no house on back. Main floor has 10ft ceiling, Formal LR/DR, spacious den, Family Room with fireplace, open to above, functional lay-out, gleaming hardwood floors/tiles. Modern gourmet Eat-in kitchen with Center Island, Quartz counter top and Back splash with waterfall, Staircases with iron pickets. Luxurious MBR with 9 ft. Tray ceiling, 5-pc Ensuite, His/Her walk-in closets. Four spacious bedrooms, each with walk-in closets and 4-pc Ensuites. Spacious Walkout basement with 9 ft. ceiling and large windows. R/I WR, Potential for second legal dwelling.Wooden deck off of the Kitchen patio to be built, sodding and asphalt by the builder
详情
- 上市时间: Wednesday, June 28, 2023
- 3D看房: View Virtual Tour for 19 Sanford Circle
- 城市: Springwater
- 社区: Centre Vespra
- 交叉路口: Sunnidale And Dobson
- 详细地址: 19 Sanford Circle, Springwater, L9X 2A8, Ontario, Canada
- 厨房: Quartz Counter, Eat-In Kitchen, Centre Island
- 客厅: Hardwood Floor
- 家庭房: Fireplace, Hardwood Floor
- 挂盘公司: Homelife G1 Realty Inc. - Disclaimer: The information contained in this listing has not been verified by Homelife G1 Realty Inc. and should be verified by the buyer.



