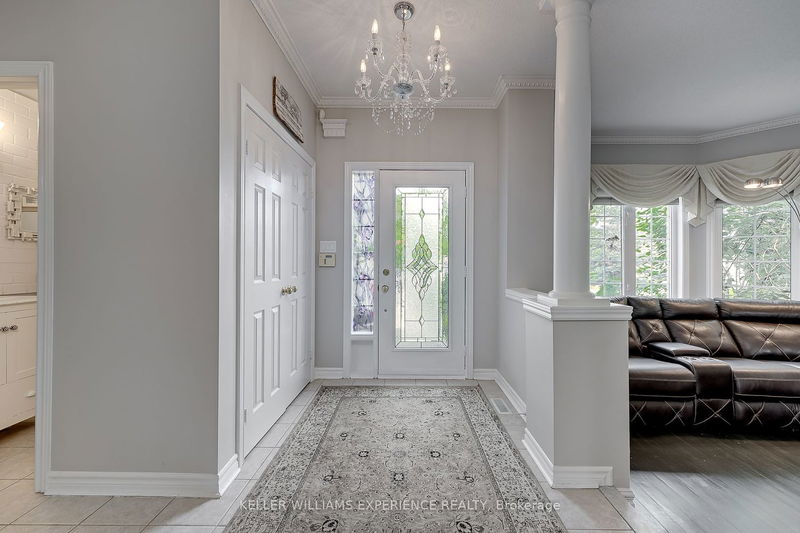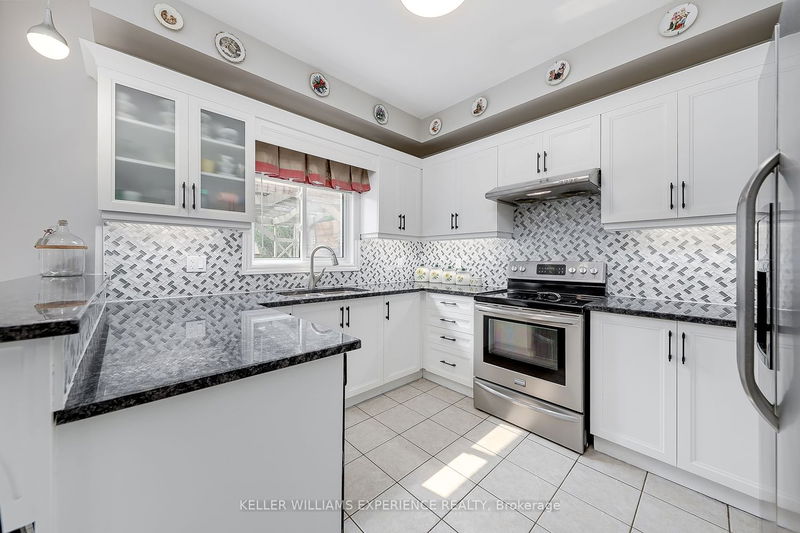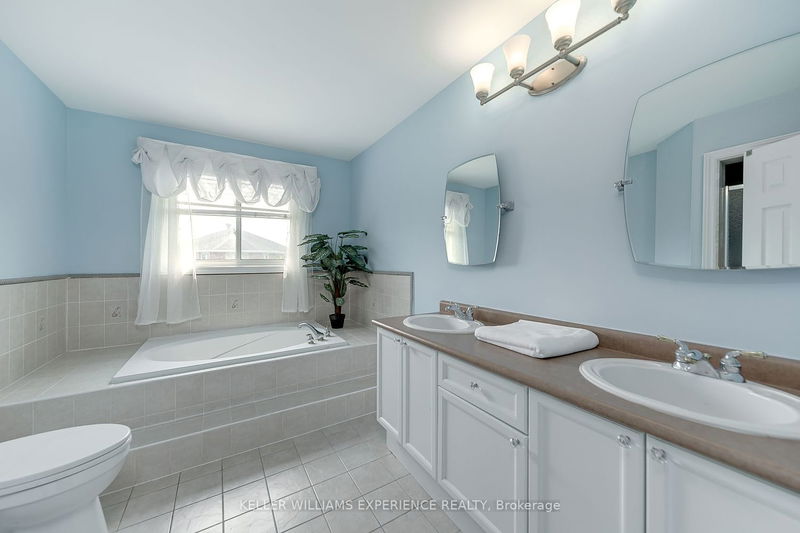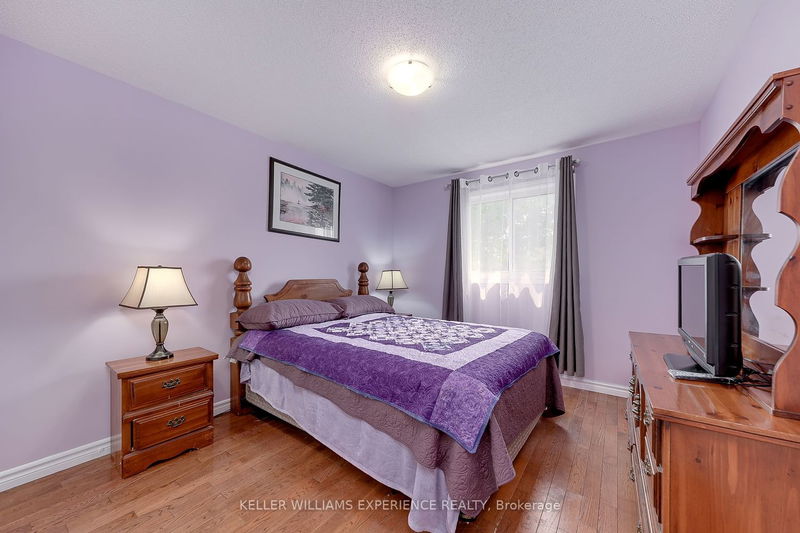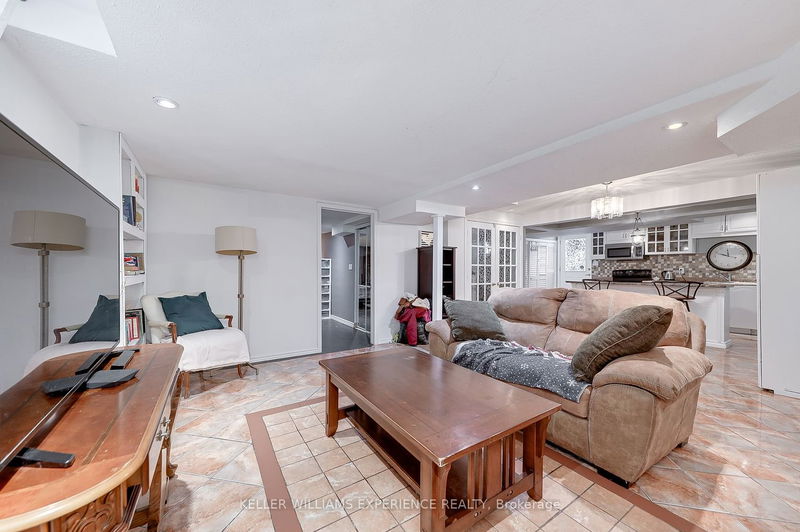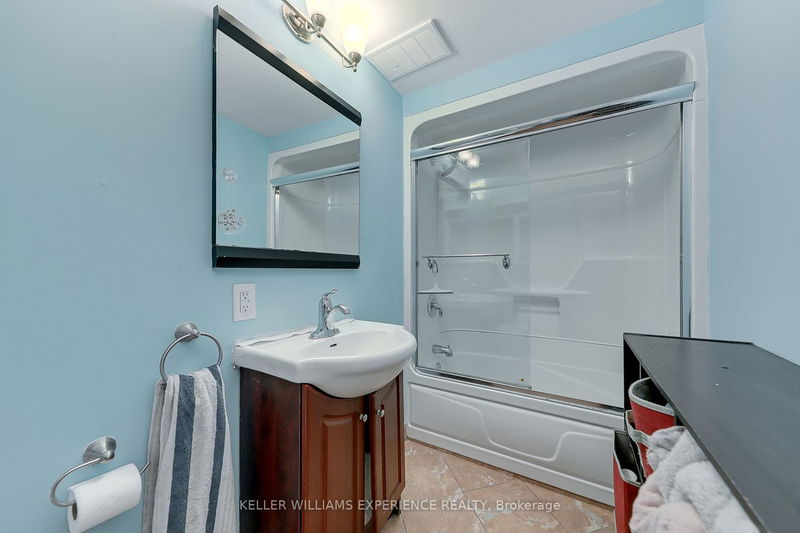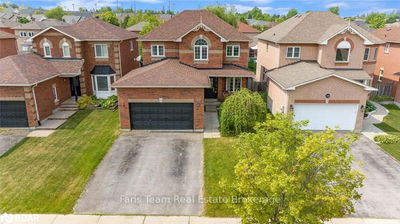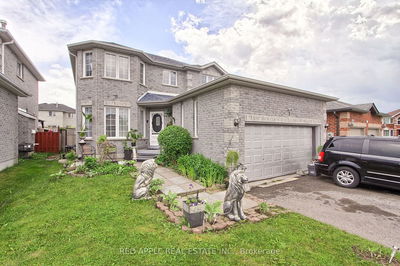Located in the highly desired Painswick community, this large open concept home is one to see. High 9' ceilings throughout main living space, harwood and ceramic floors, newer renovated kitchen with granite counters, glass tile backsplash, breakfast bar, coffee/beverage station and eat-in area. The main floor also features, open concept living room/family room with gas fireplace, formal dining room, powder room, laundry room and access to garage. From the kitchen walk-out to your immaculately maintained yard and patio, featuring hot tub, gazebo, garden shed, pond and gardens. Upstairs you will find 4 generous sized bedrooms. The primary suite features hardwood floors, double closets and ensuite. The lower level features it's own separate entrance, additional bedroom with fireplace and in-law potential. Close to all amenities. GO station, Schools, Parks, Shopping, HWY 400 and more.
详情
- 上市时间: Thursday, June 08, 2023
- 3D看房: View Virtual Tour for 66 Joseph Crescent
- 城市: Barrie
- 社区: Painswick South
- 交叉路口: Mapleview E./ Dean
- 详细地址: 66 Joseph Crescent, Barrie, L4N 0Y1, Ontario, Canada
- 客厅: Open Concept, Hardwood Floor
- 家庭房: Open Concept, Fireplace, Hardwood Floor
- 厨房: Backsplash, Granite Counter, O/Looks Backyard
- 厨房: Centre Island, Ceramic Floor
- 客厅: Ceramic Floor, Open Concept
- 挂盘公司: Keller Williams Experience Realty - Disclaimer: The information contained in this listing has not been verified by Keller Williams Experience Realty and should be verified by the buyer.



