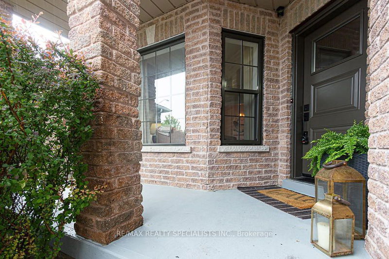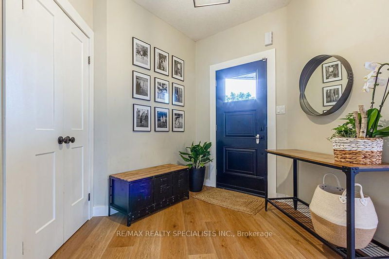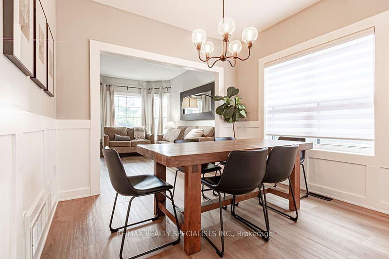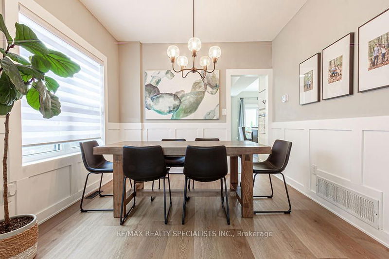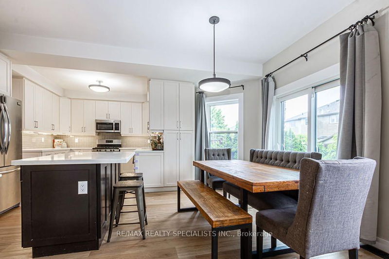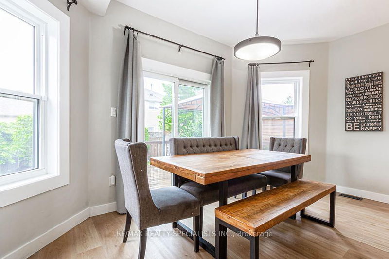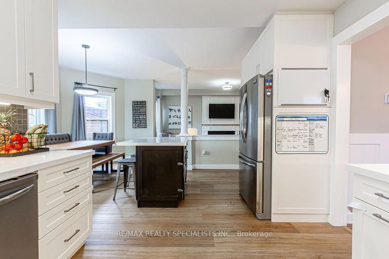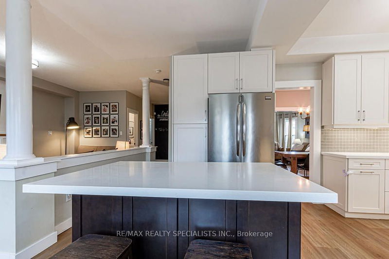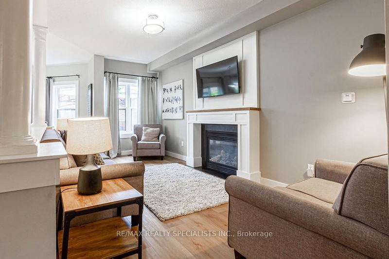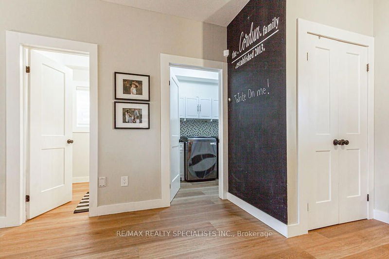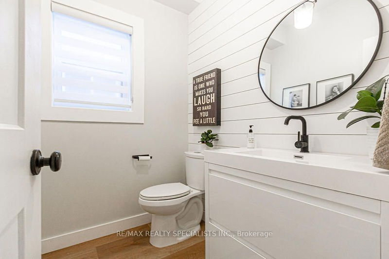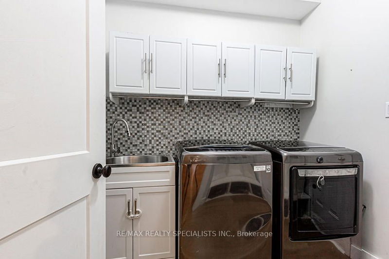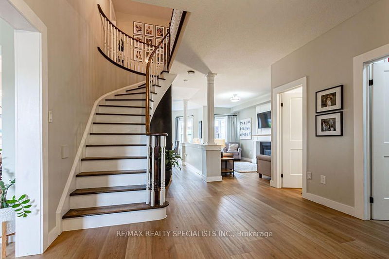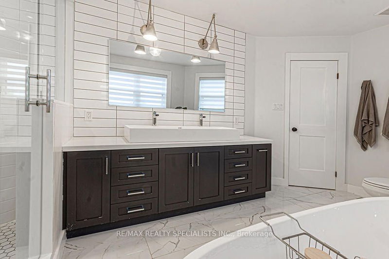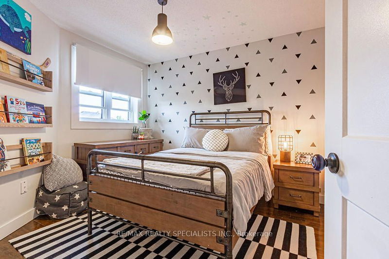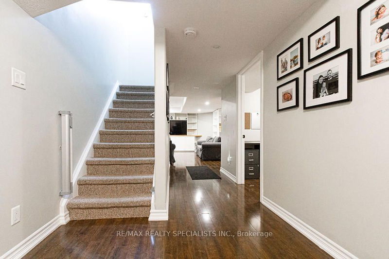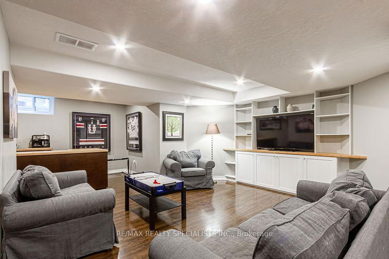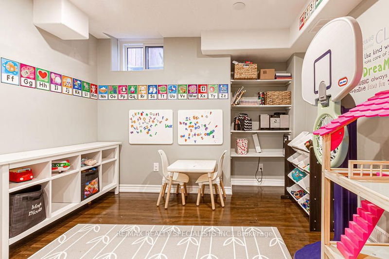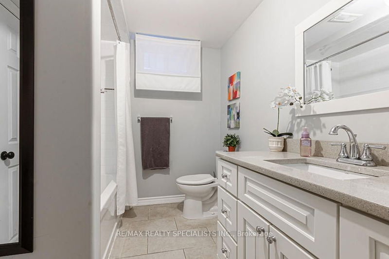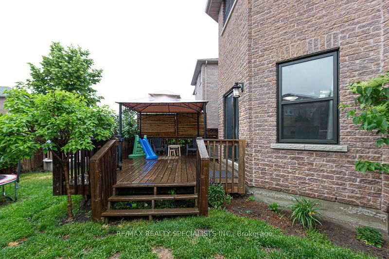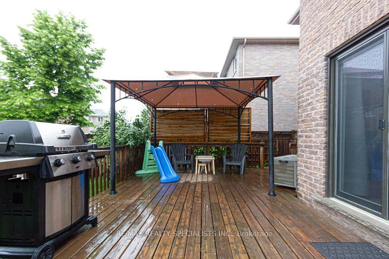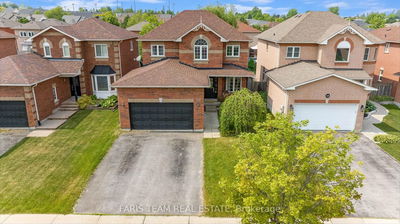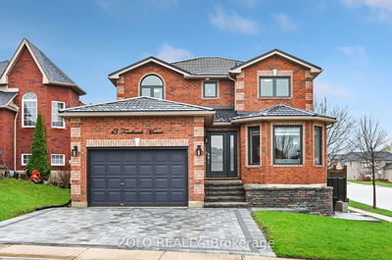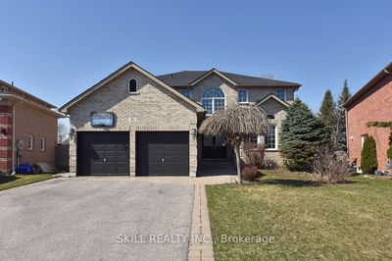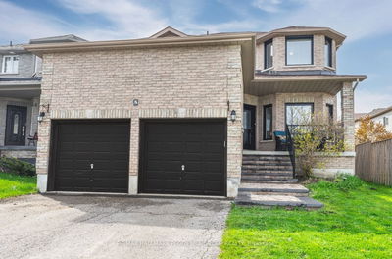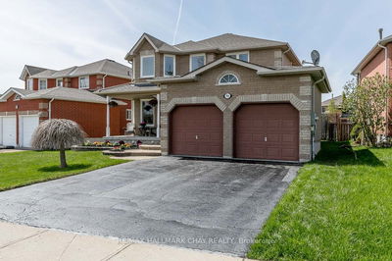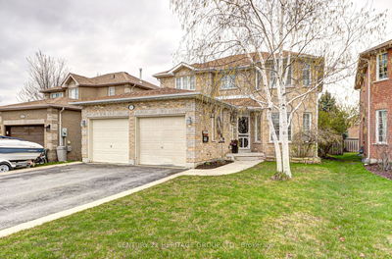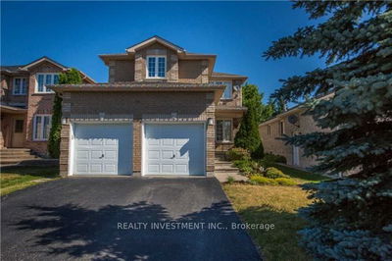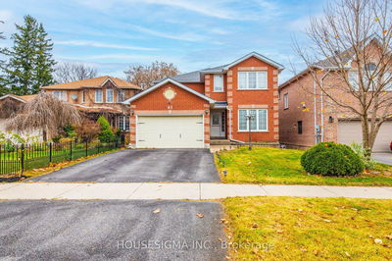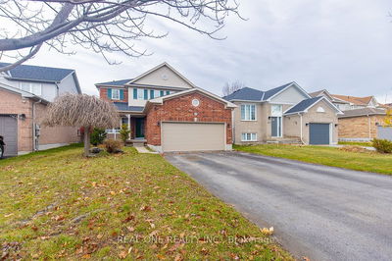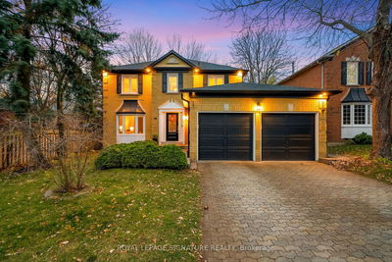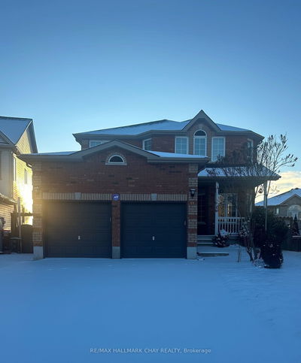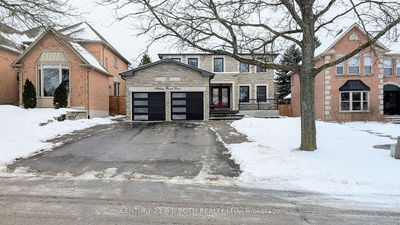Welcome To 42 Esther - An Amazingly Renovated 4 Bed, 3.5 Bath Home In Painswick South! With approx 3600 sf of finished living space. This Home A Tastefully & Modern Open Concept Layout with Custom White Kitchen, Centre Island, Breakfast Nook with Walk out to Fully Fenced Backyard. Open Concept Family Room with Custom Fireplace & Separate Living/Dining Area with Large Windows. Upper Level Features 4 Large Bedrooms (2 Xtra Large) with Custom Lighting, Accent Walls & Large Windows. Luxury Vinyl Throughout, A Mud Room & Laundry Off The Main Floor Garage Entrance. The Basement is Professionally Finished with a Rec Room, Bdrm and 4th Full Bathroom. This Home is Further Complimented by A Great Family Oriented Neighbourhood W/ Tons Of Amenities, Shopping, & Great Schools.
详情
- 上市时间: Tuesday, June 13, 2023
- 3D看房: View Virtual Tour for 42 Esther Drive
- 城市: Barrie
- 社区: Painswick South
- 交叉路口: Yonge Street & Esther
- 详细地址: 42 Esther Drive, Barrie, L4N 0X9, Ontario, Canada
- 客厅: Renovated, Vinyl Floor, Open Concept
- 厨房: Quartz Counter, Stainless Steel Appl, Tile Floor
- 家庭房: Renovated, Separate Rm, Combined W/Dining
- 挂盘公司: Re/Max Realty Specialists Inc. - Disclaimer: The information contained in this listing has not been verified by Re/Max Realty Specialists Inc. and should be verified by the buyer.


