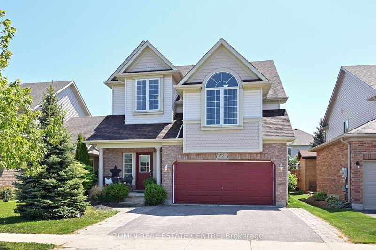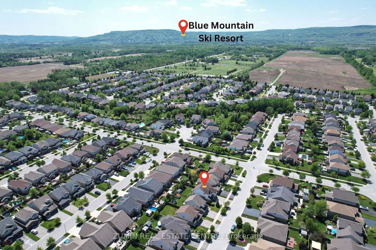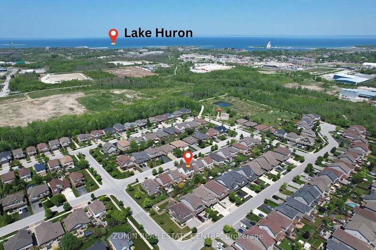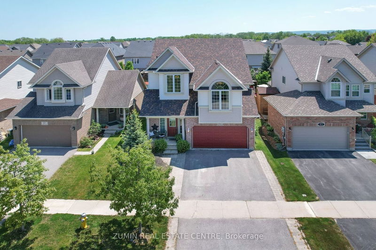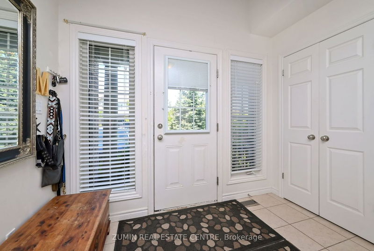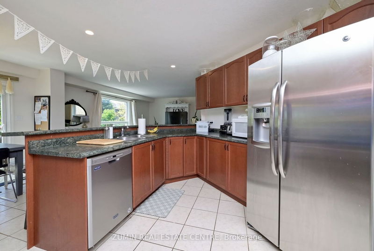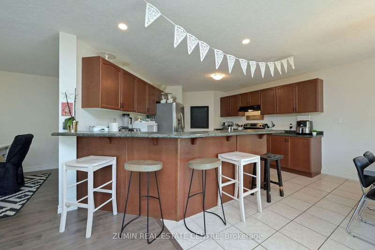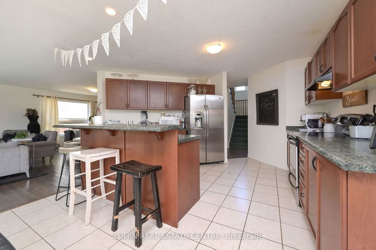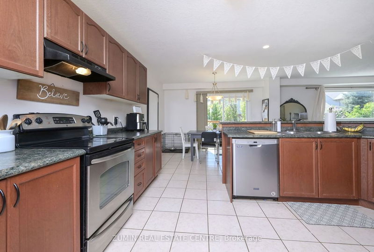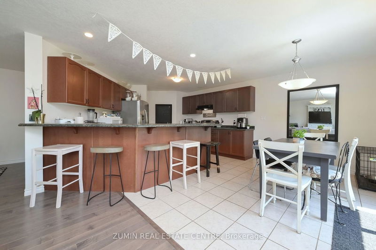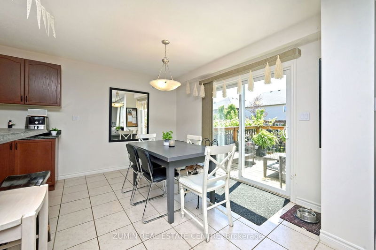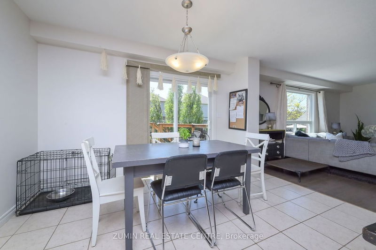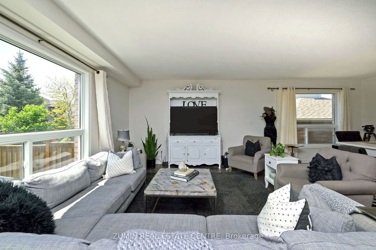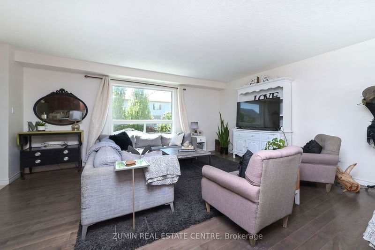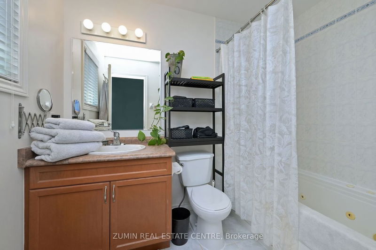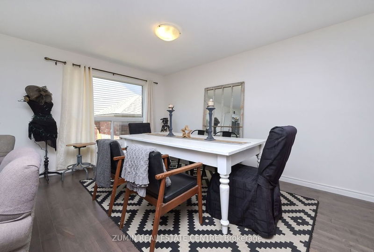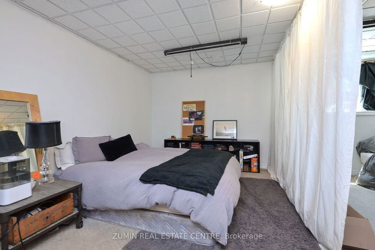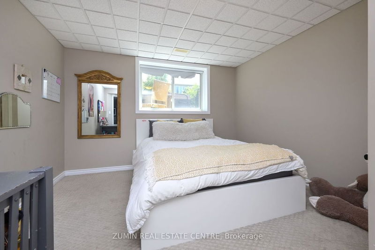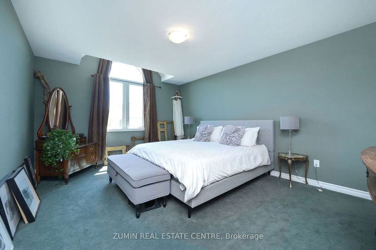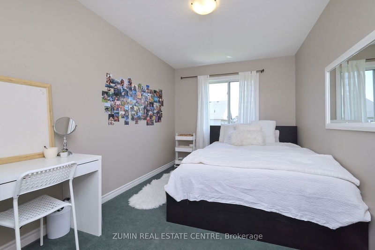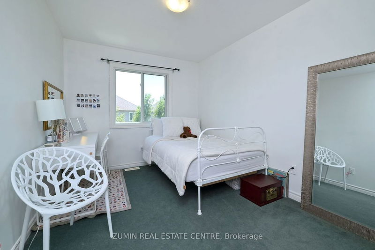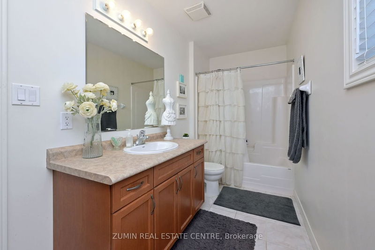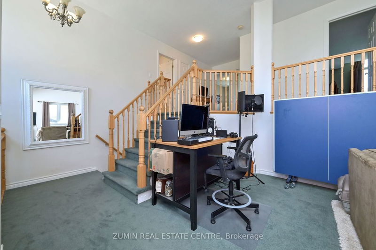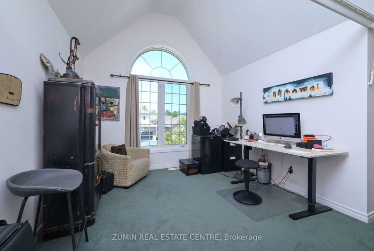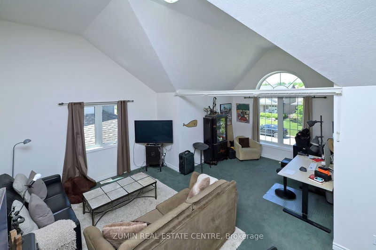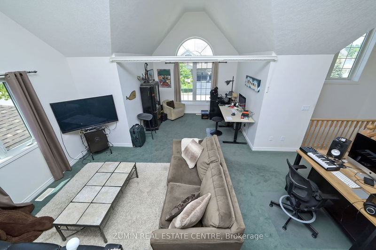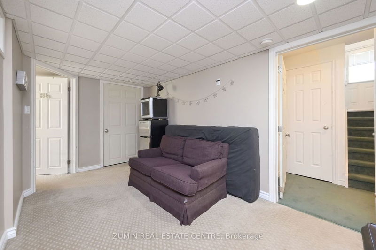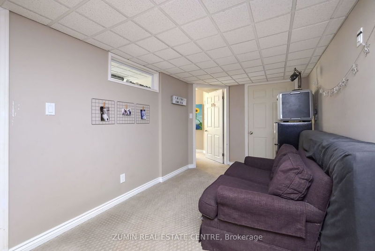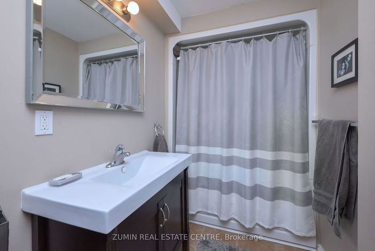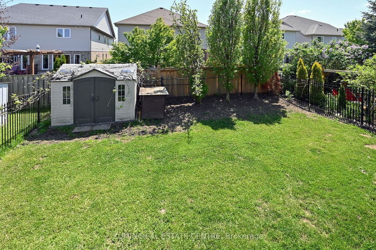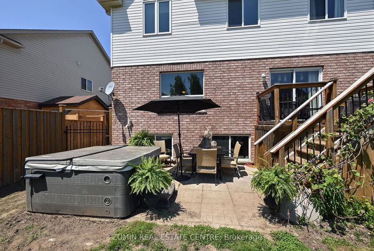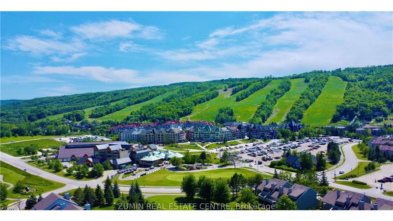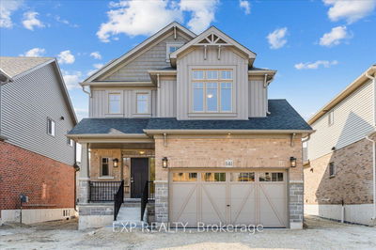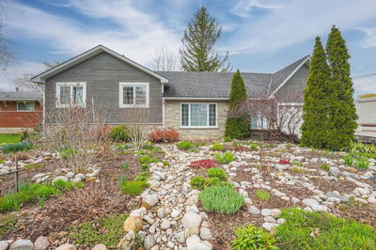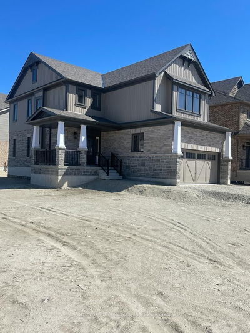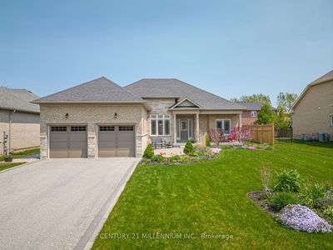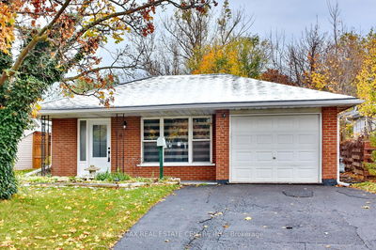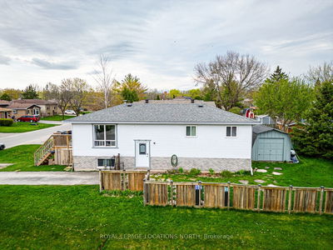Welcome to 85 Connor Ave. This beautiful Family Home is conveniently located in the family friendly Georgian Meadows community ***Enjoy 4 Season Family Living at its FINEST This spacious home boasts over 3200 Sq. Feet of Finished Living Space, featuring five bedrooms, three and a half bathrooms, open concept main floor with oversized kitchen with ample storage, living and dining room. The upper level features an additional living room with Vaulted Ceilings, A king-sized primary with ensuite bath feat a Jetted Tub & walk in closet. The Fully Finished Basement features 2 Additional Bedrooms and Den. Georgian Meadows is one of the most desirable neighbourhoods with their multiple parks for the kids to play and access to Collingwood's trail system just steps away. Minutes to Downtown Collingwood, Schools, Hospital, Golf courses, Ski Clubs, Marina, Beaches, and Blue Mountain Resort. A home built for family and friends. Book your showing today and come live where you play.
详情
- 上市时间: Friday, June 02, 2023
- 3D看房: View Virtual Tour for 85 Connor Avenue
- 城市: Collingwood
- 社区: Collingwood
- 详细地址: 85 Connor Avenue, Collingwood, L9Y 5L1, Ontario, Canada
- 厨房: Stainless Steel Appl, Tile Ceiling, Open Concept
- 客厅: Hardwood Floor, Large Closet, Open Concept
- 挂盘公司: Zumin Real Estate Centre - Disclaimer: The information contained in this listing has not been verified by Zumin Real Estate Centre and should be verified by the buyer.

