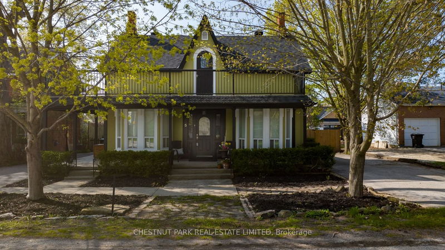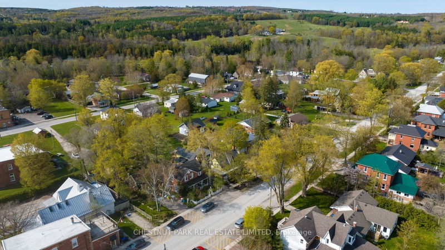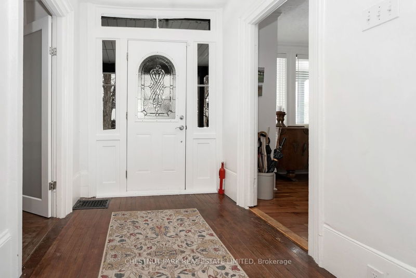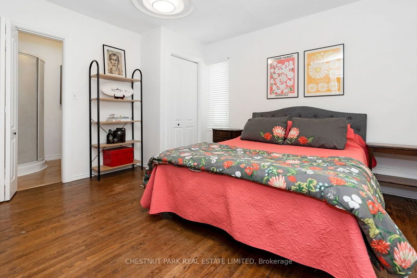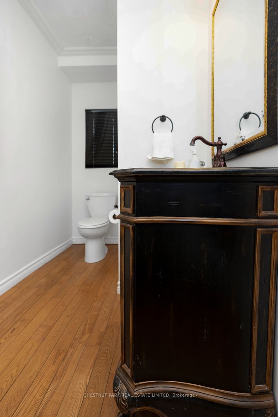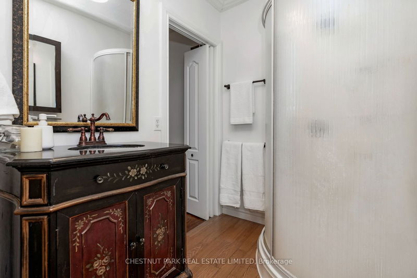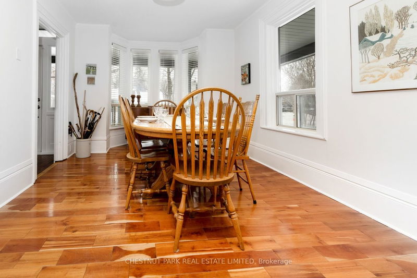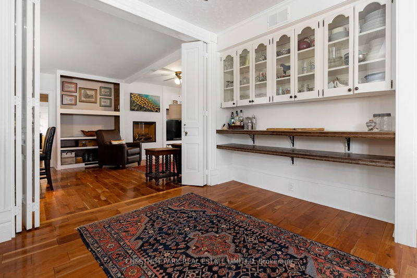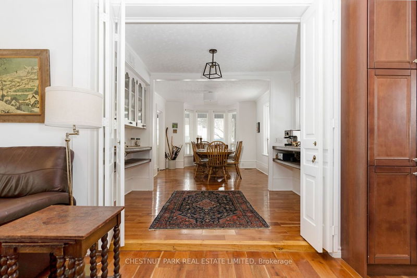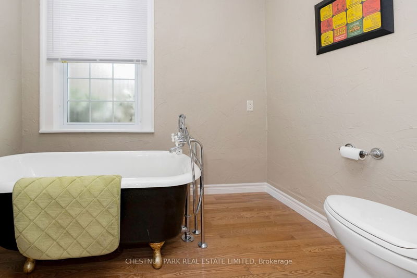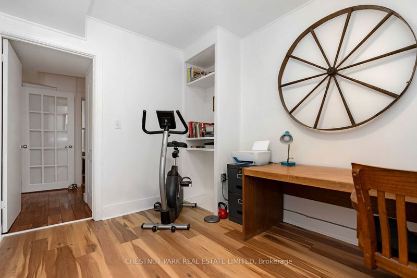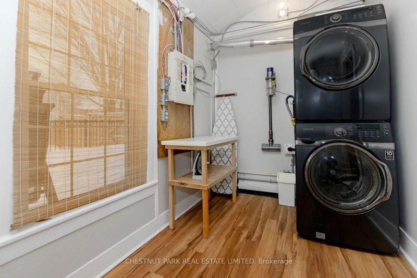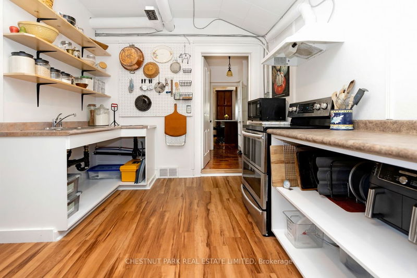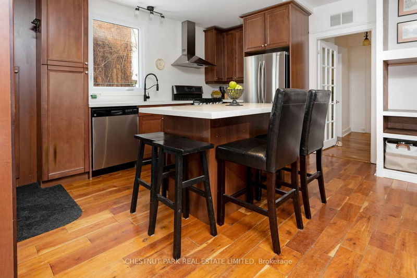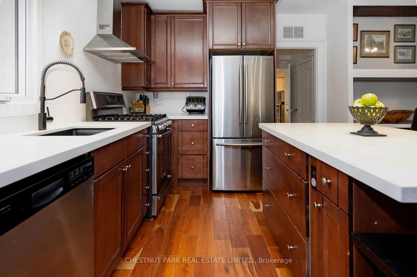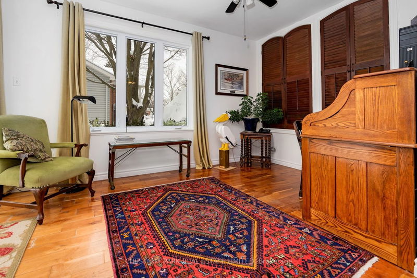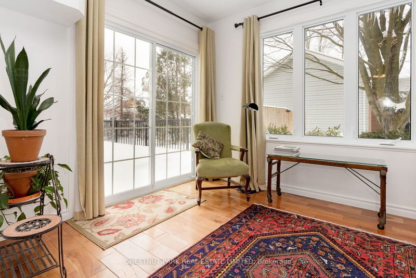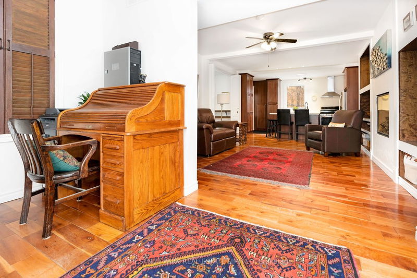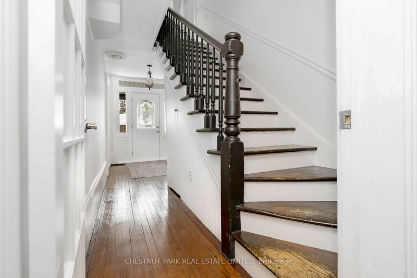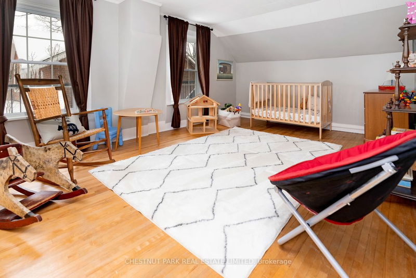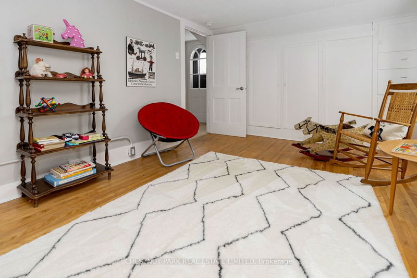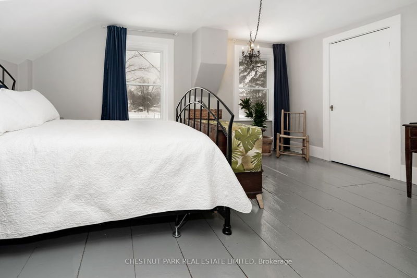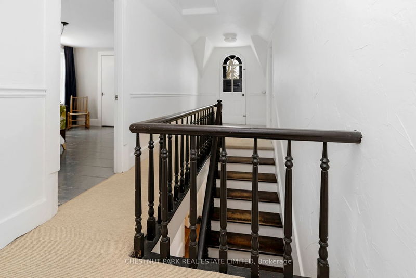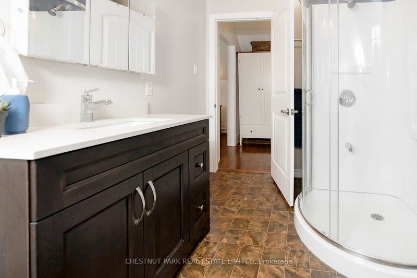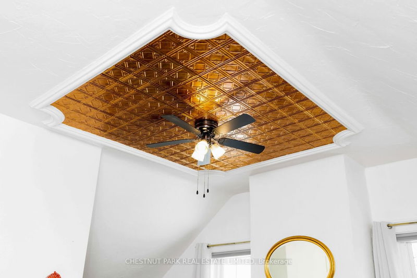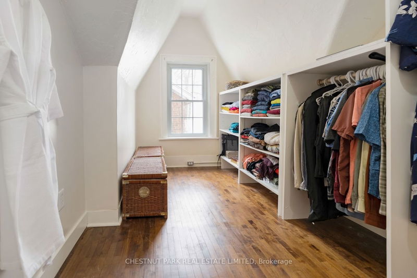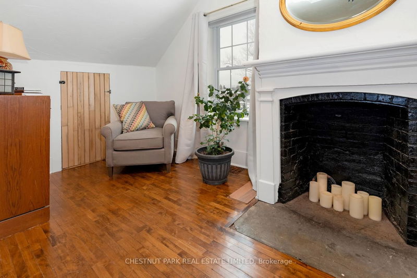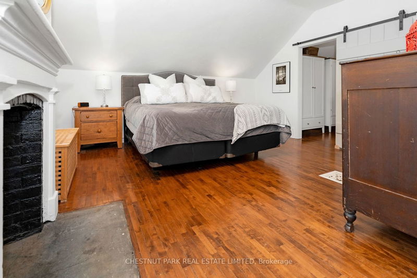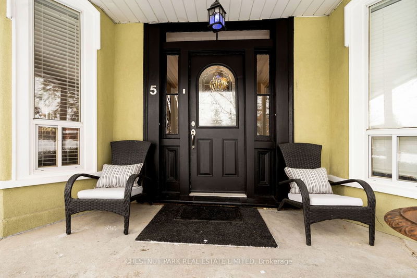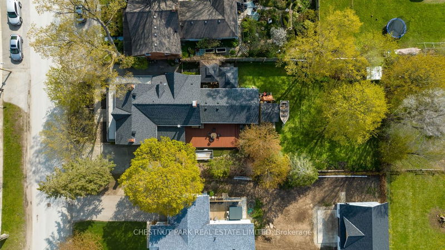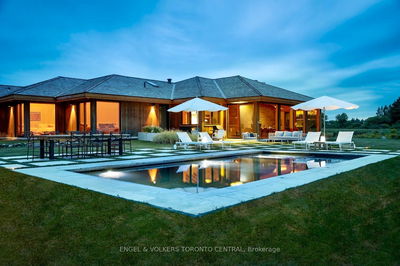The Possibilities Are Endless W/ This Beautiful Century Home In The Charming Village Of Creemore - Prime Potential For A B&B, In-Law Suite, Or Culinary Or Artisan Home-Based Business. Main Floor Primary Suite W/ 3-Pc Ensuite + Another Master Suite Upstairs W/ Custom Walk-In Closet & Semi-Ensuite Bath. 3 Additional Bedrooms & Another Full Bath W/ Antique Clawfoot Tub. Large Dining Room Has A Walk-Through Butler's Pantry. Open-Concept Kitchen W/ Quartz Counters & A Large Island Overlooks The Living Room W/ Gas Fireplace. The Adjacent Sunroom Has A Sliding Door. Full Back Kitchen/Laundry Rm Provides A Discreet Space For All Your Prep & Storage Needs. The 3-Season Family Rm (Insulated & Heated) Would Make An Ideal Artist Studio W/ Access Through A Gazebo-Covered Flagstone Walkway. Sit On Your Wrap-Around Front Porch Or The Upstairs Walk-Around Balcony W/ A View Of The Charming Mainstreet Or Relax On The Huge Deck In The Privacy Of The Large, Fully Fenced Backyard. Contact For More Details.
详情
- 上市时间: Tuesday, May 30, 2023
- 3D看房: View Virtual Tour for 5 Elizabeth Street W
- 城市: Clearview
- 社区: Creemore
- 详细地址: 5 Elizabeth Street W, Clearview, L0M 1G0, Ontario, Canada
- 客厅: Combined W/厨房, Fireplace, Wood Floor
- 厨房: Laminate
- 挂盘公司: Chestnut Park Real Estate Limited - Disclaimer: The information contained in this listing has not been verified by Chestnut Park Real Estate Limited and should be verified by the buyer.


