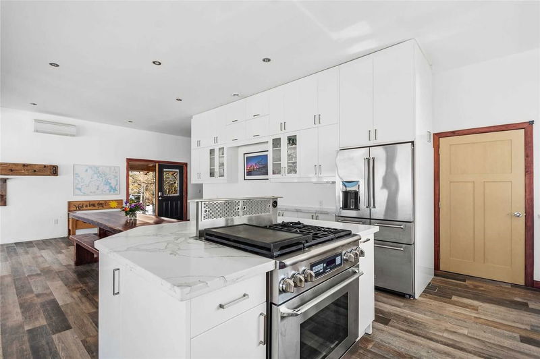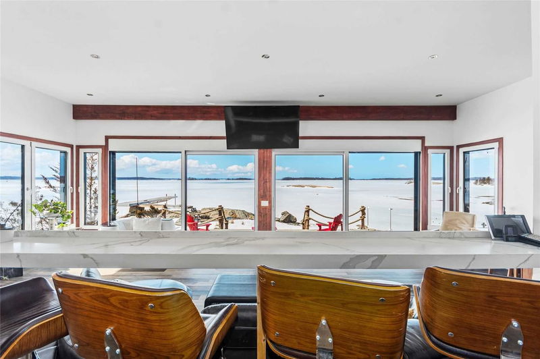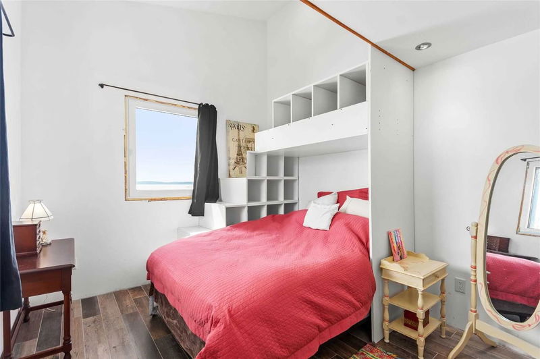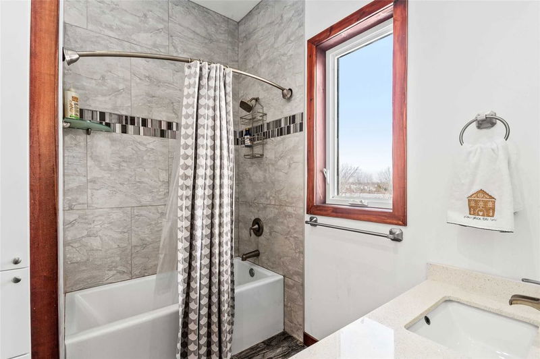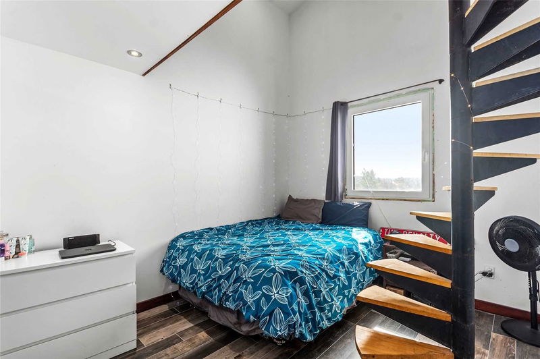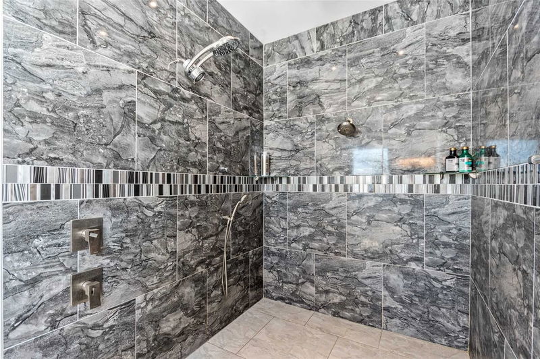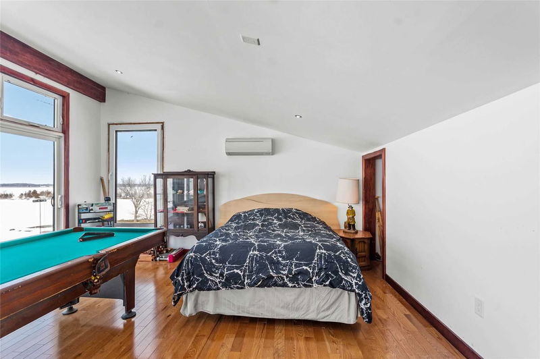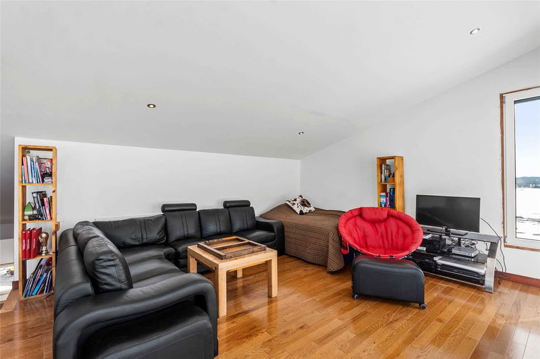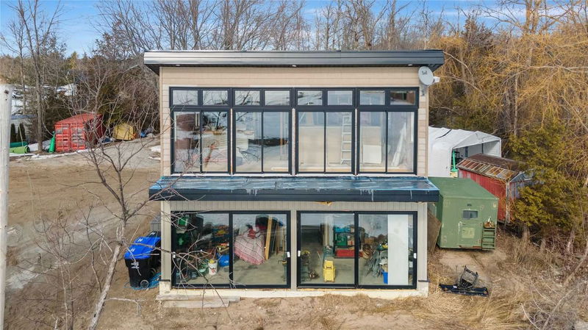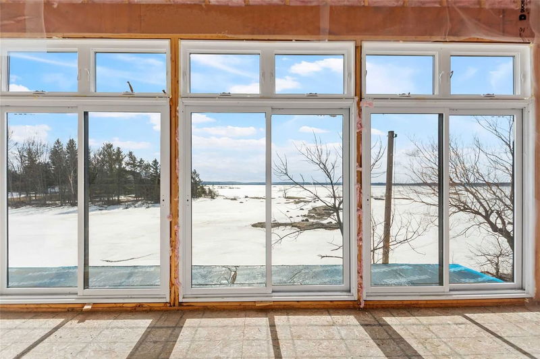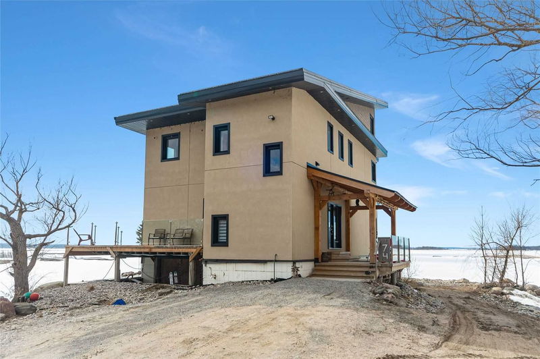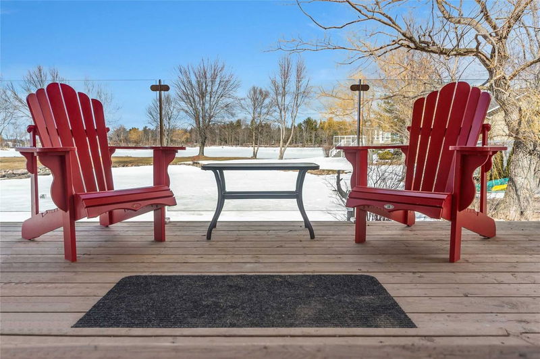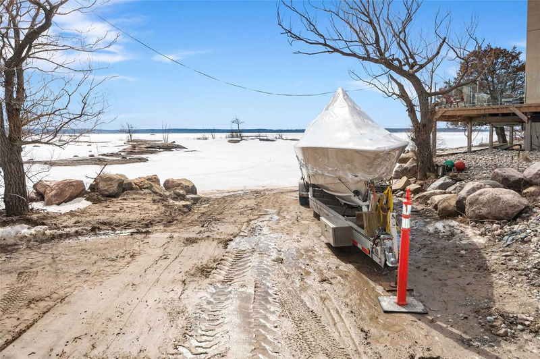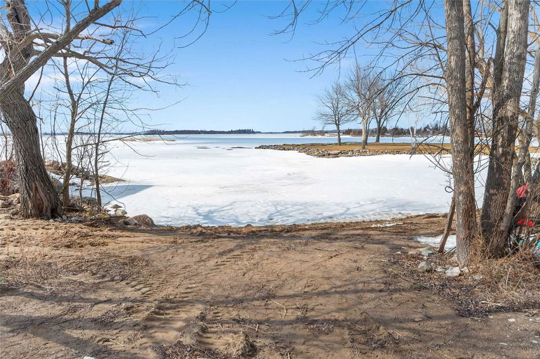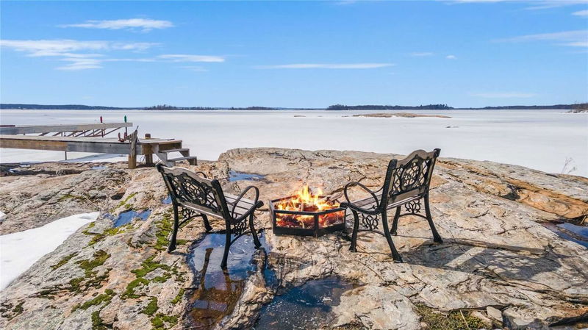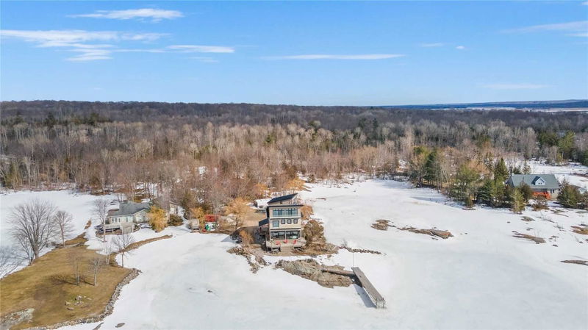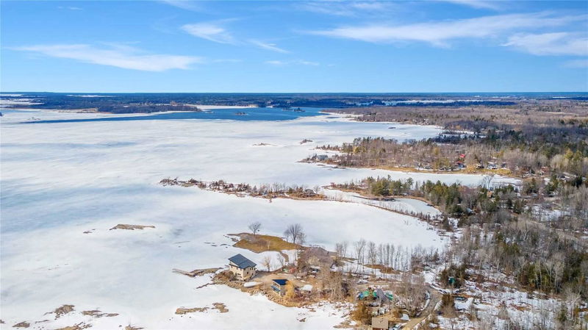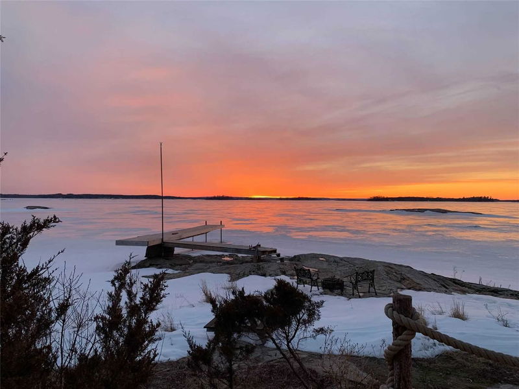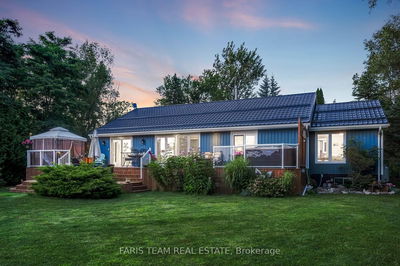Experience Luxury Waterfront Living In This Impressive 2.5-Story 3,000 Sq Ft Home That Is Situated On A Peninsula With Over 500 Ft Of Georgian Bay Shoreline. The Main Floor Is Open Concept, Featuring A Modern Kitchen With High-End Stainless Steel Appliances, An Island With A Stovetop And Hide-Away Fan And A Walk-In Pantry. The Spacious Sunken Living Room Offers Breathtaking 270-Degree Views And Sunsets. A Large Office And Powder Room Complete This Level. The Second Floor Boasts A Primary Suite With A 5-Piece Ensuite And A Walk-Through Closet With Built-In Shelving. Additionally, This Level Offers Two Large Bedrooms With Their Own Lofts Above, A 4-Piece Bathroom, And A Laundry Room. On The Third Floor, You'll Find A Versatile Space With Hardwood Floors, A Walkout To The Balcony, And Beautiful Elevated Views. Some Trim Work Will Need To Be Completed By The Buyer. The Heated And Insulated Garage Is Unfinished And Boasts A Large Loft Upstairs. Sandy Beach And Boat Launch. 90 Min To Gta.
详情
- 上市时间: Wednesday, March 29, 2023
- 3D看房: View Virtual Tour for 74 Arbour Trail
- 城市: Tay
- 社区: Waubaushene
- 详细地址: 74 Arbour Trail, Tay, L0K 2C0, Ontario, Canada
- 客厅: Tile Floor, W/O To Deck, Sliding Doors
- 厨房: Pantry, W/O To Deck, Tile Floor
- 挂盘公司: Sotheby`S International Realty Canada, Brokerage - Disclaimer: The information contained in this listing has not been verified by Sotheby`S International Realty Canada, Brokerage and should be verified by the buyer.






