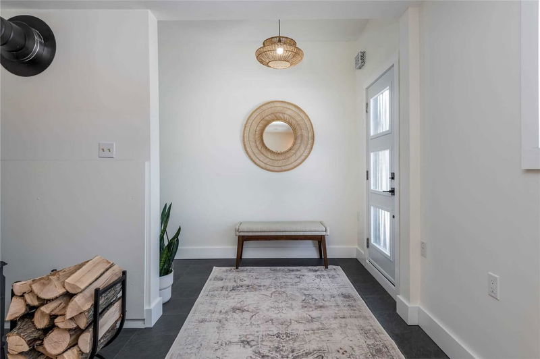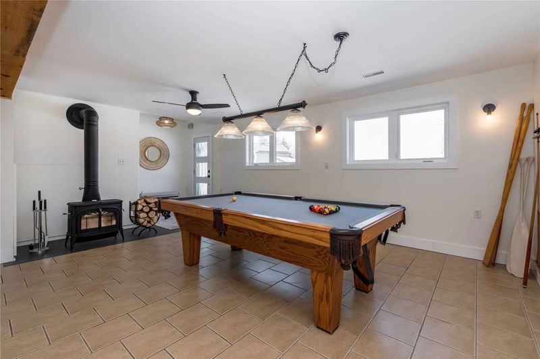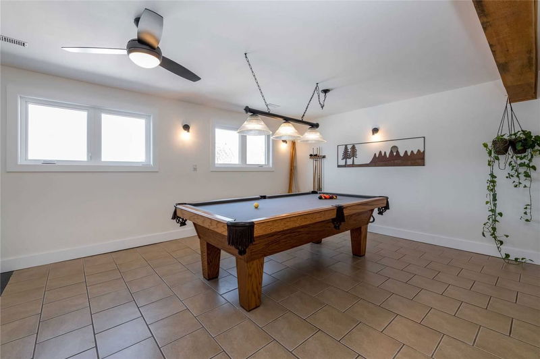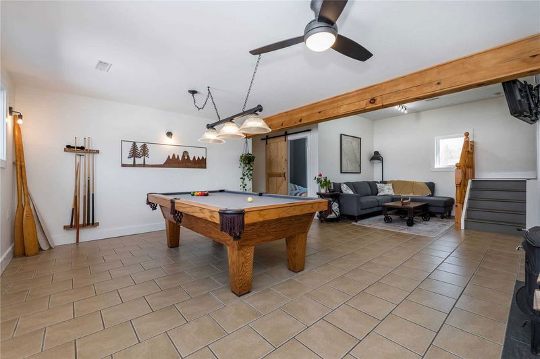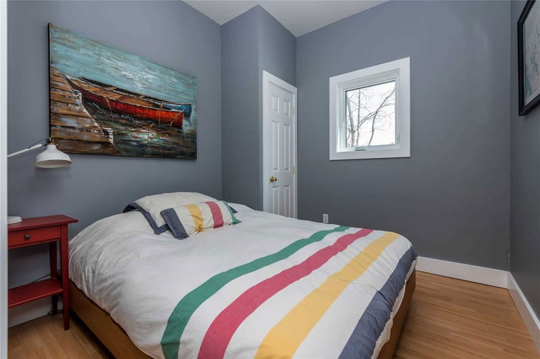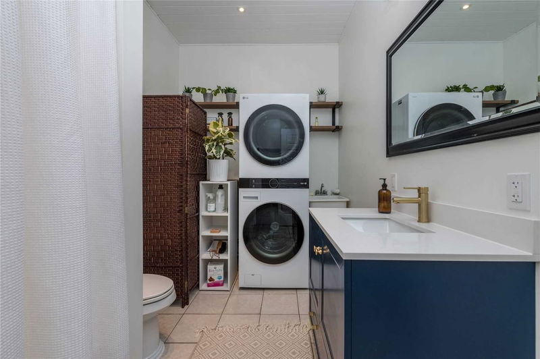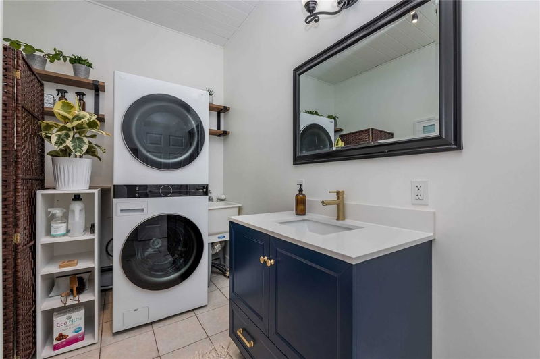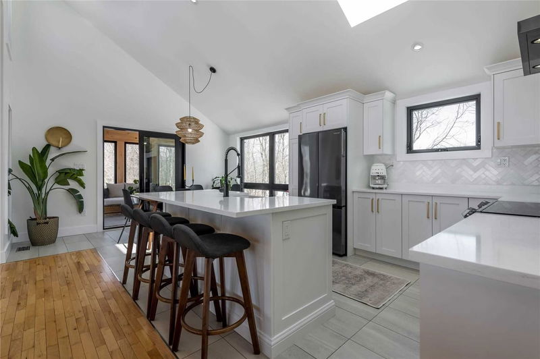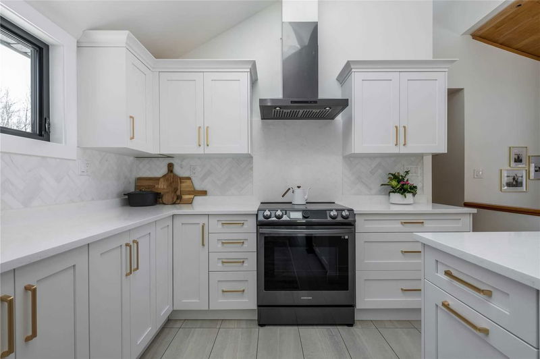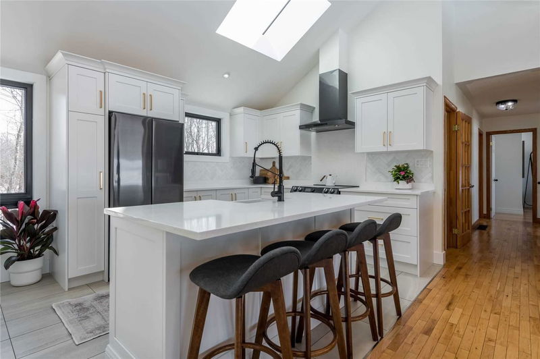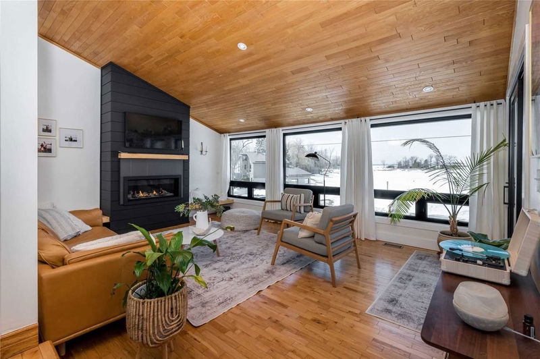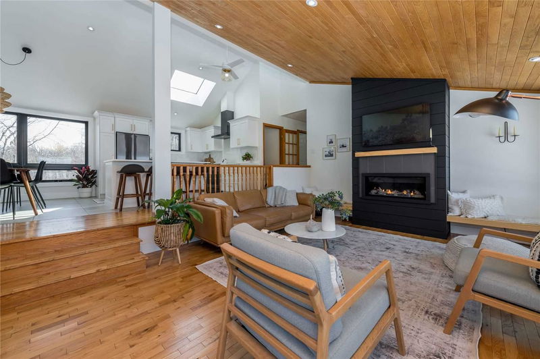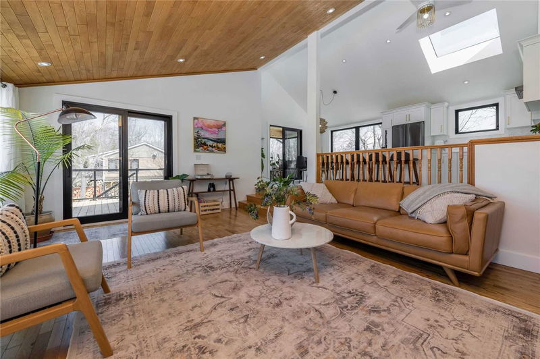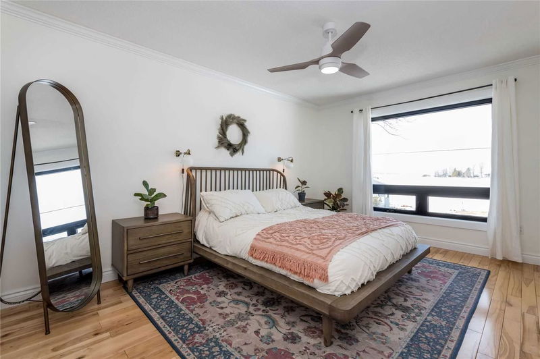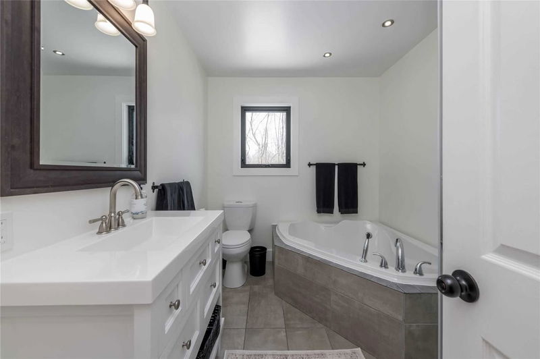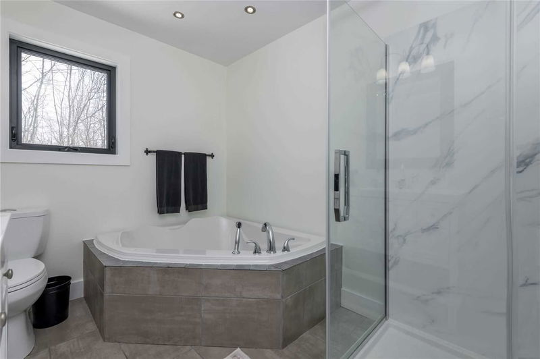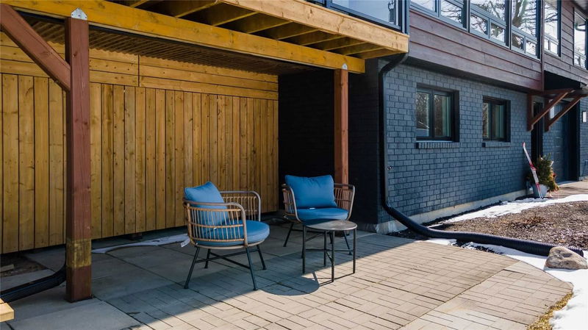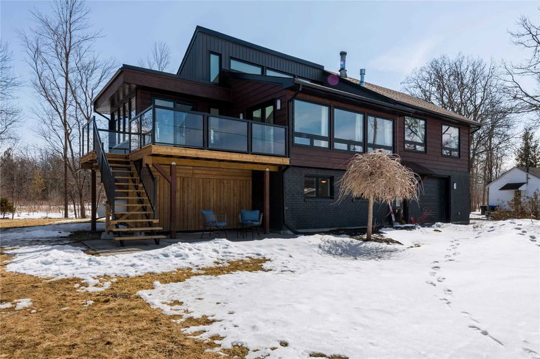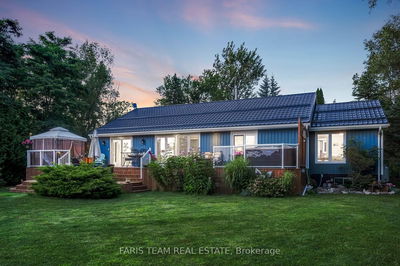Completely Renovated 2-Story Home Boasts 3+1 Bedrms, 2 Baths & 2100 Sqft. Open-Concept Living/Kitchen/Dining Area, Vaulted Ceiling, Hardwood Floors & Panoramic Views Of Georgian Bay. Curl Up By The Gas Fireplace W/ Shiplap Surround, Perfect For Cozy Evenings. Kitchen Is A Chef's Dream, With No Details Left Untouched Including An Island W/ Barstool Seating, Quartz Countertops, Marble Backsplash, New Samsung Appliances & A Skylight. Dining Room Is Seamlessly Integrated W/ The Kitchen, Boasting Large Windows & A Walkout To The Four Season Sunroom Featuring Tongue & Groove Pine. Step Outside Onto The Upper Deck & Take In The Breathtaking Scenery, Perfect To Enjoy Your Morning Coffee. All Upstairs Bedrooms Offer Hardwood Floors, Bright Windows & Updated Fixtures Making Them An Ideal Place To Sleep Family & Guests. Main Bathroom Features A 4Pc Spa Tub And Marble Shower. The Lower Level Boasts A Large Open-Concept Recreational Pace, A Separate Living Area, An Additional Bedroom & A 4Pc Bath.
详情
- 上市时间: Wednesday, March 22, 2023
- 3D看房: View Virtual Tour for 39 Long Point Road
- 城市: Tay
- 社区: Waubaushene
- Major Intersection: Hwy 400 - Quarry - Duck Bay
- 详细地址: 39 Long Point Road, Tay, L0K 2C0, Ontario, Canada
- 客厅: Main
- 挂盘公司: Re/Max Right Move, Brokerage - Disclaimer: The information contained in this listing has not been verified by Re/Max Right Move, Brokerage and should be verified by the buyer.


