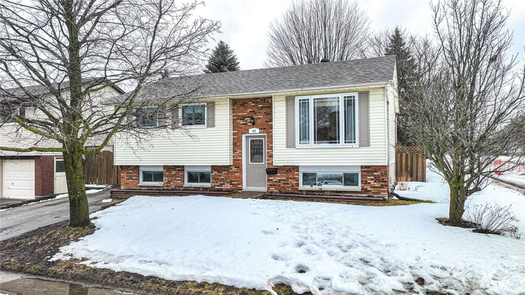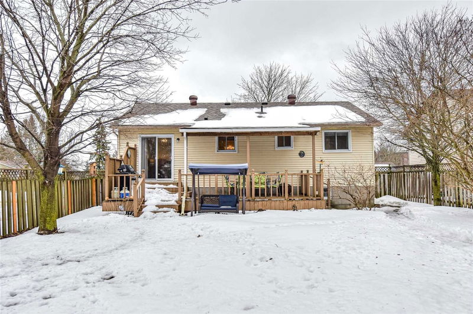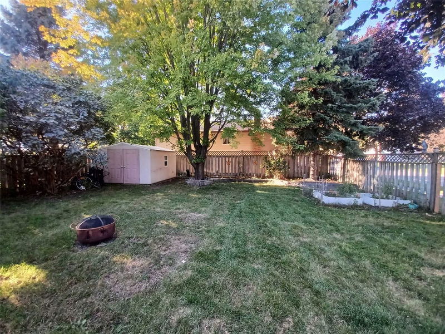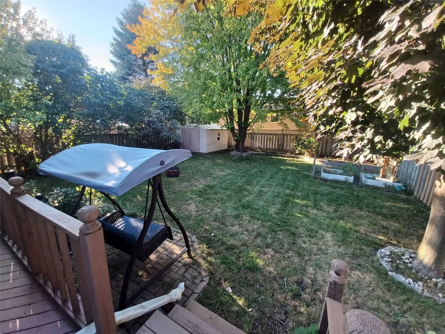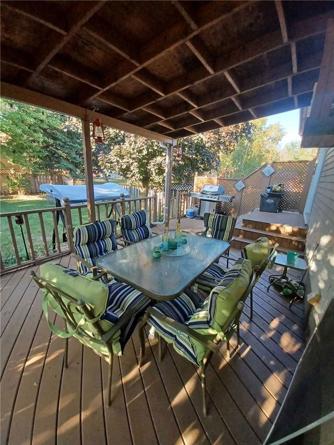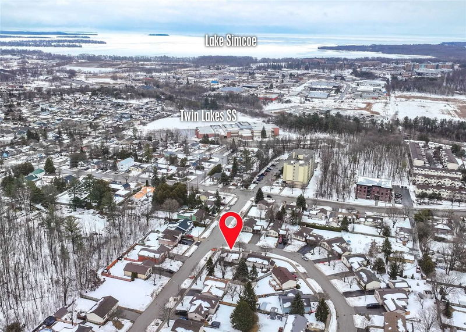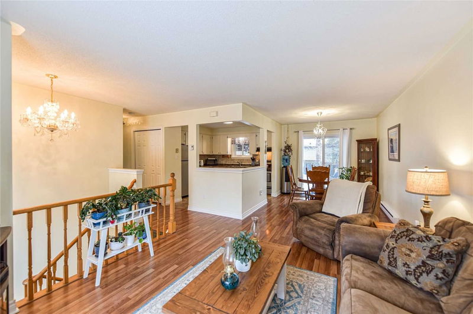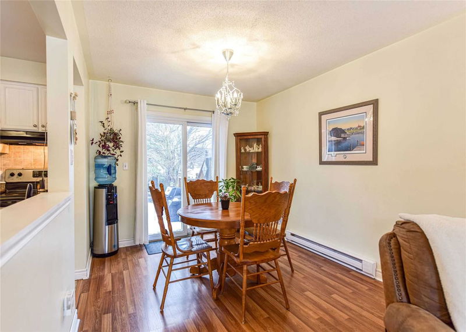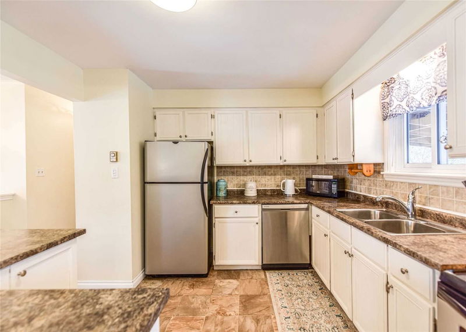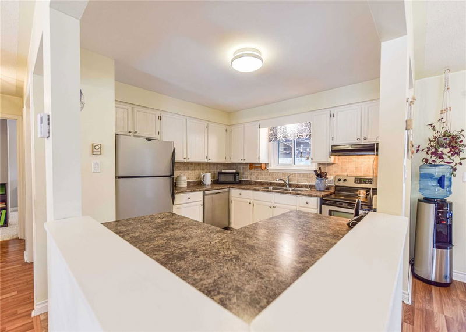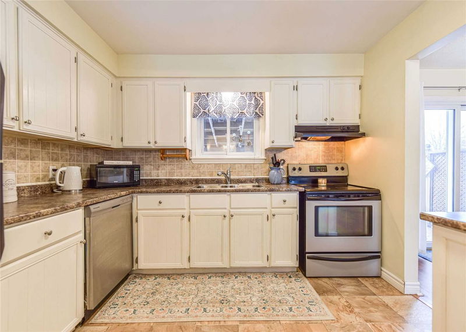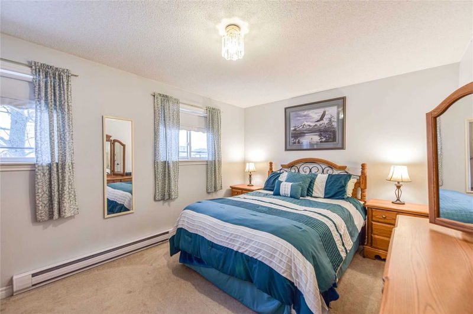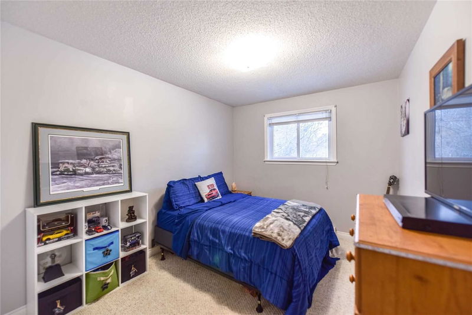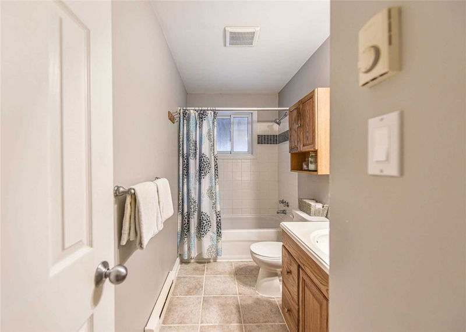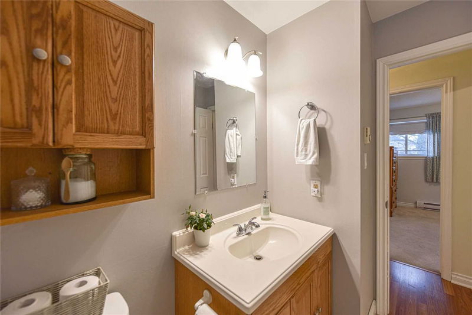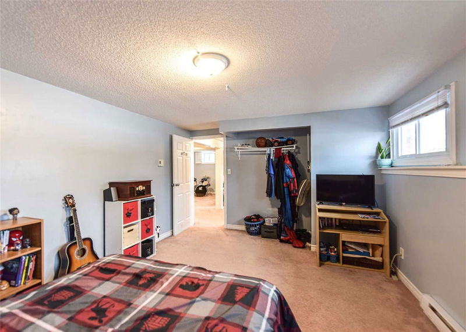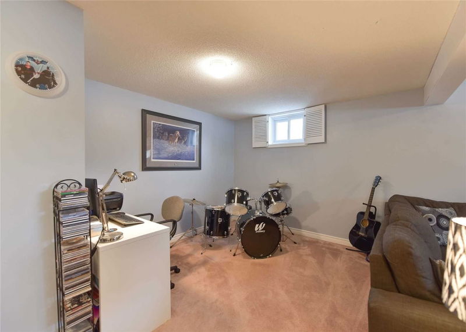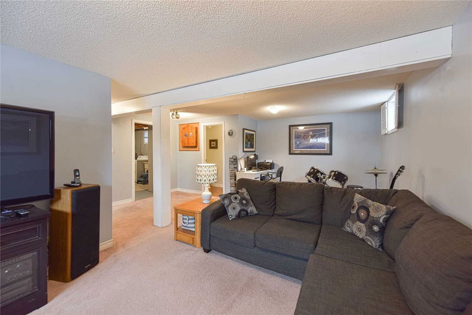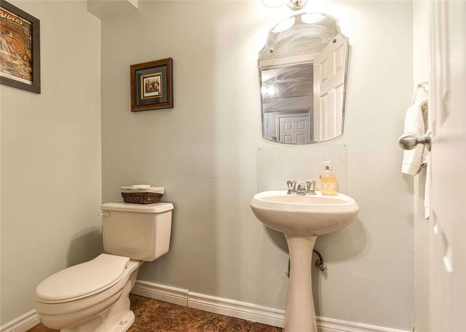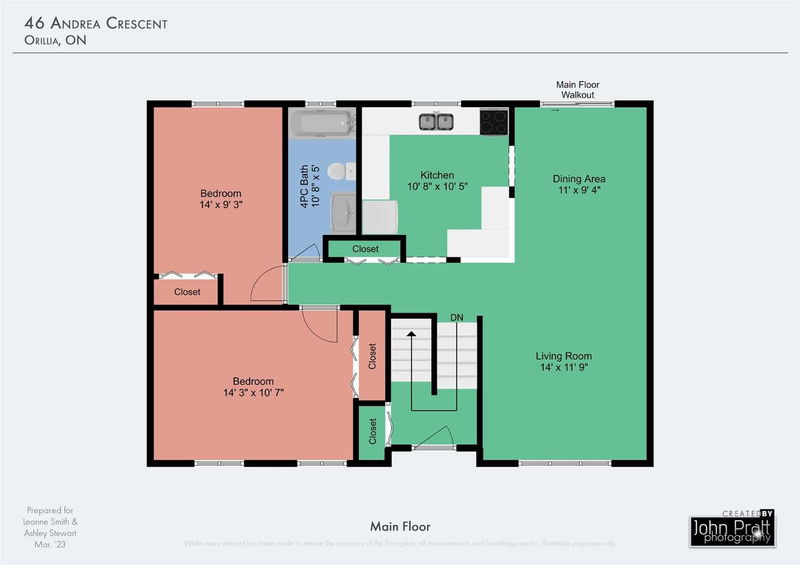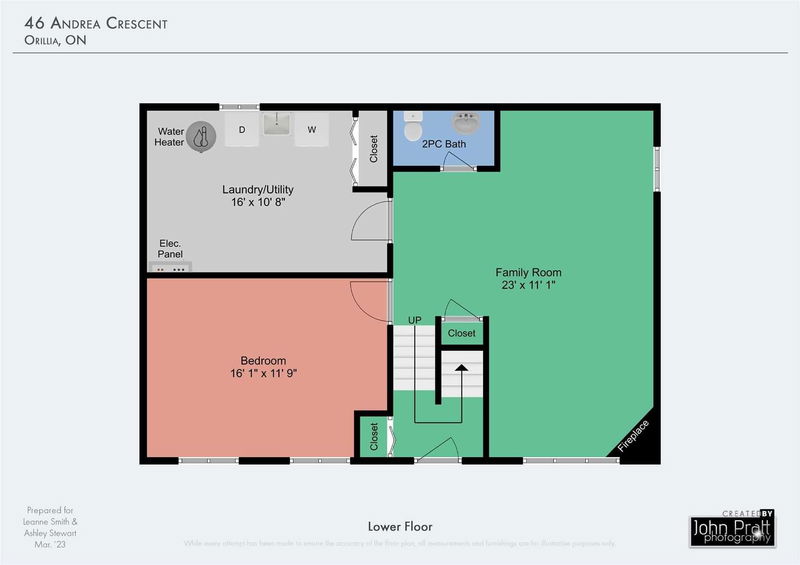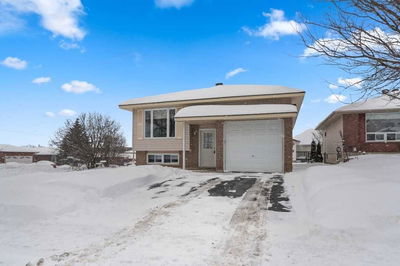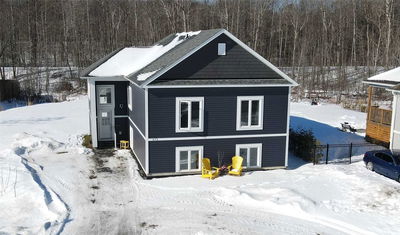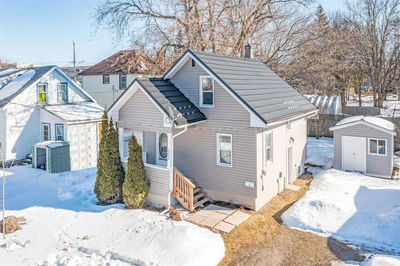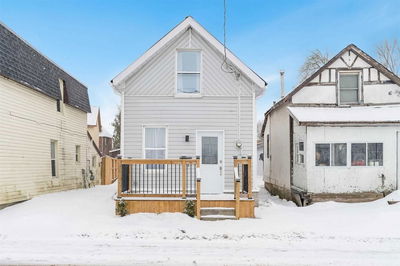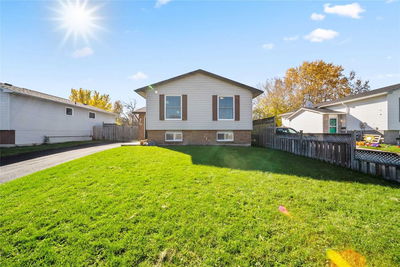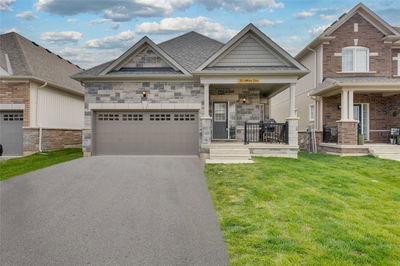Make The Right Move To Your New Home- Location: West Orillia, Walk To Schools, Park, Trails & 1 Minute To City Transit Stop. Property: Fenced Corner Lot With Mature Trees & Privacy, Covered Deck For Entertaining. Floor Plan: Open Living/Dining Kitchen Main Floor Plan. Family Rec-Room With Gas Fireplace In Basement, Nice Set Up For Entertainment, Home Office, Hobbies. Large 3rd Bedroom For The Teenager Or Playroom. Premium Features: Windows & Doors Replaced 2009. Shingles Replaced 2019. Good To Know: Family Friendly Area Of Well Kept Homes.
详情
- 上市时间: Monday, March 20, 2023
- 3D看房: View Virtual Tour for 46 Andrea Crescent
- 城市: Orillia
- 社区: Orillia
- 交叉路口: Marlisa
- 详细地址: 46 Andrea Crescent, Orillia, Ontario, Canada
- 客厅: Main
- 厨房: Main
- 家庭房: Bsmt
- 挂盘公司: Re/Max Right Move, Brokerage - Disclaimer: The information contained in this listing has not been verified by Re/Max Right Move, Brokerage and should be verified by the buyer.

