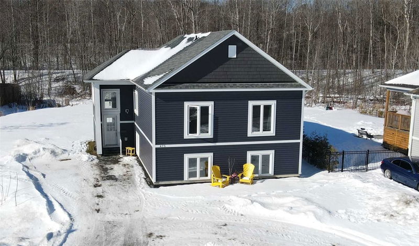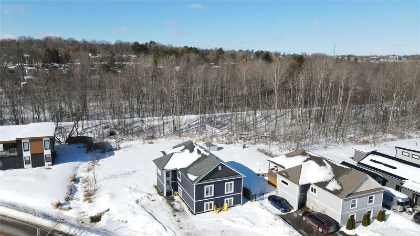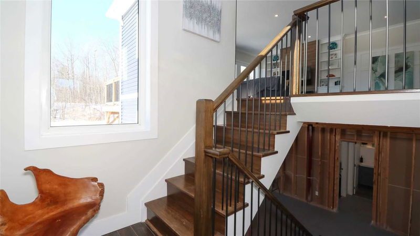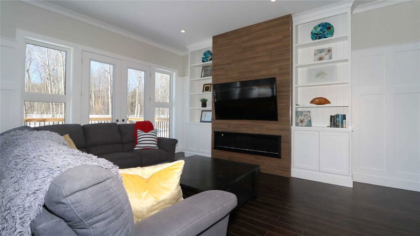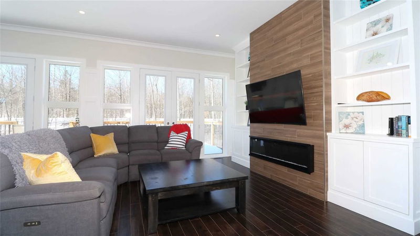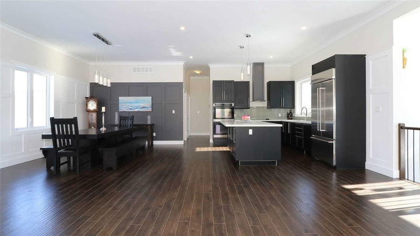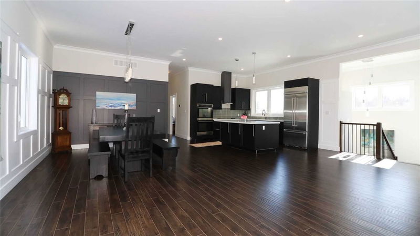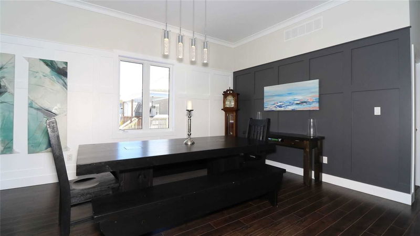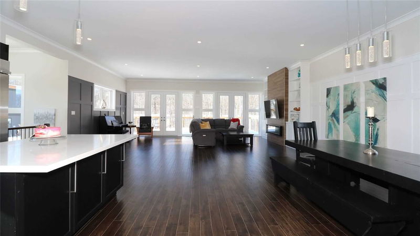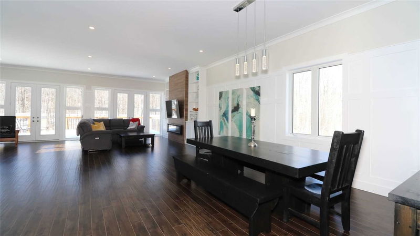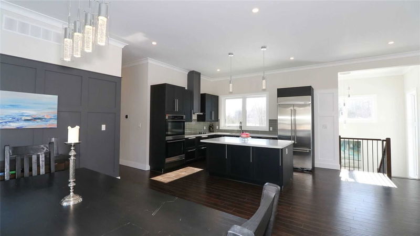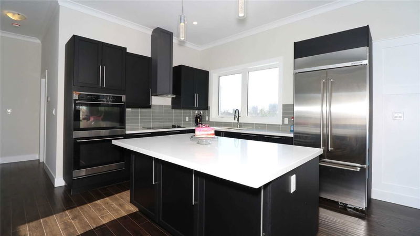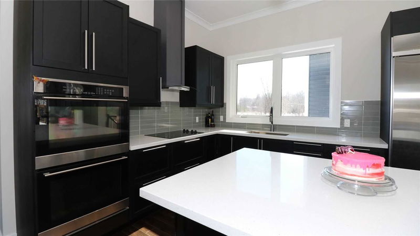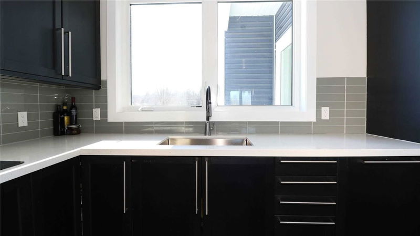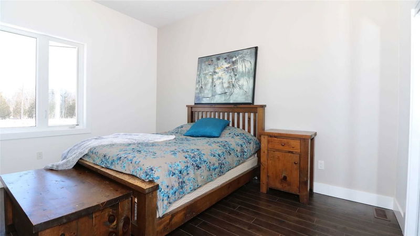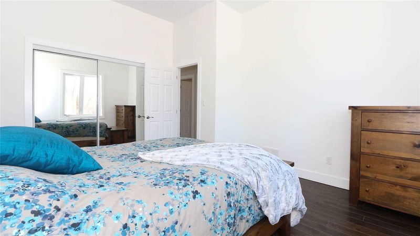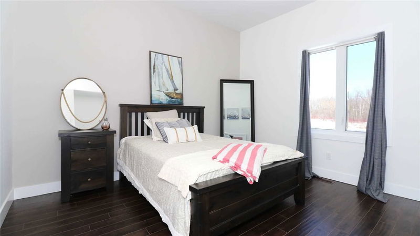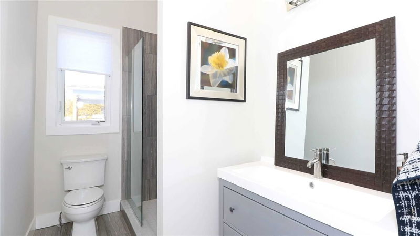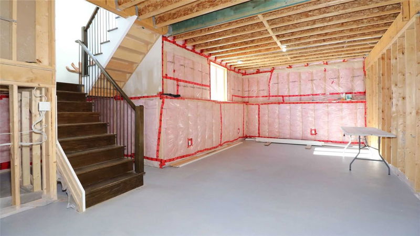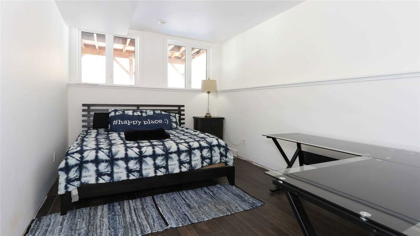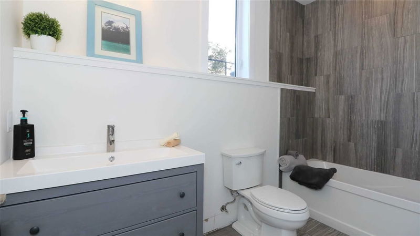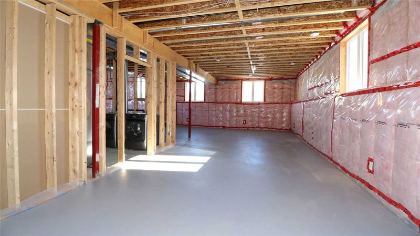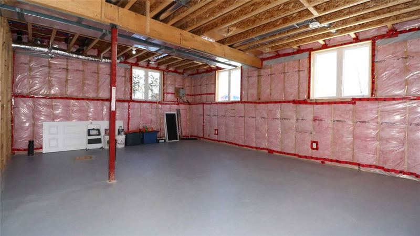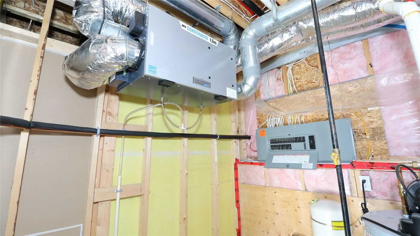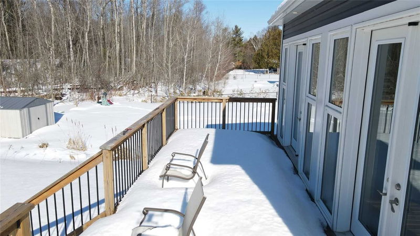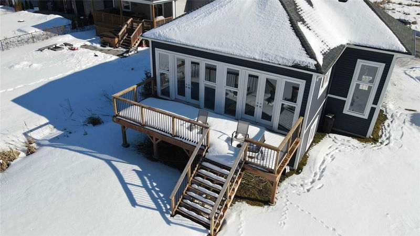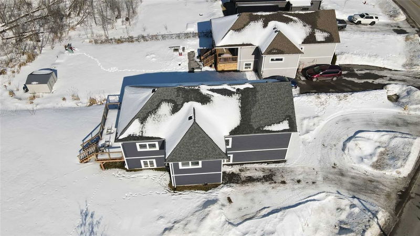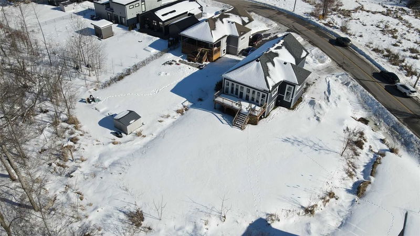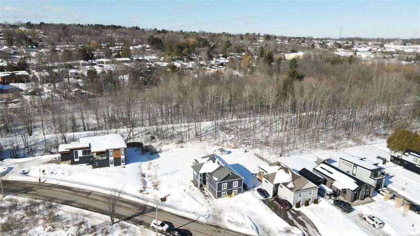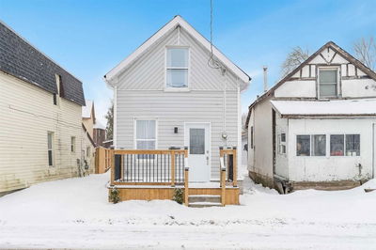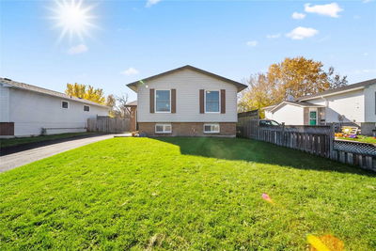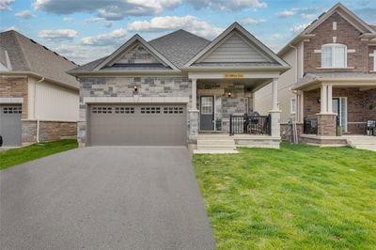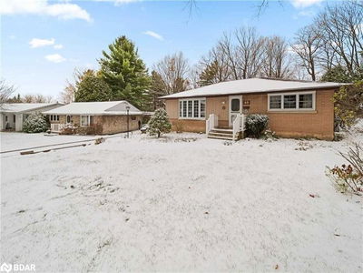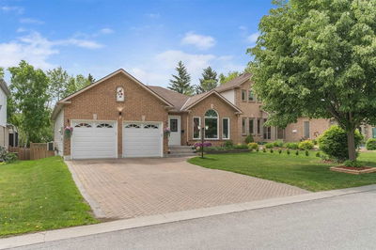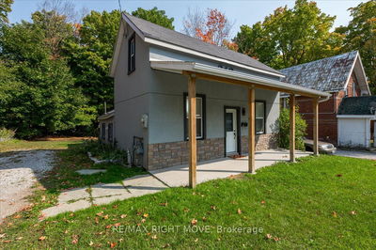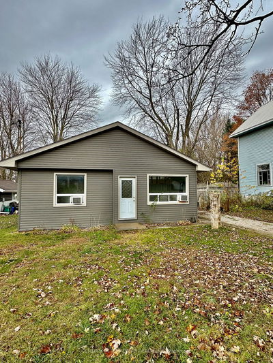This 4-Year Old Modern Open Concept Home Has Many Features You Just Don't Find Everywhere. Inside The Welcoming Light-Filled Foyer And Up Just A Few Steps This Completely Open Concept Home Is Revealed With A Huge Living Rm (30'X24') & Dining Rm Combo Accented By 10.5' Ceilings, Crown Moulding, Custom Wall Millwork, Ample Pot Lights, Engineered Hardwood, Beautiful Custom Built-In Shelves Flanking A Handsome Decorative Faux Fireplace/Tv Wall-Feature & A Stunning Window Wall W/2 Sets Of Patio Drs Opening Onto A Large Deck That Ovrlooks Bkyard & Wooded Trail. You'll Love The Gourmet Kitchen W/Huge Island, Sparkling Quartz Counters, Designer Cabinetry, B/I Double Ovens, B/I Ss Microwave, B/I Ss Fridge, Cooktop, Ss Rectangular Sink. Large Bdrms (Dbl Closet In Primary) Ovrsizd Windows, 4Pce Bath W/Glass Shower, Ceram Flrg & Modern Vanity Complete The Main Floor. The Lower Level Features A Finished 3rd Bdrm & 4 Pce Bath & Offers High 9.5' Ceilings, Extra Deep Windows And R/I Bath.
详情
- 上市时间: Friday, February 10, 2023
- 3D看房: View Virtual Tour for 475 Bay Street
- 城市: Orillia
- 社区: Orillia
- 详细地址: 475 Bay Street, Orillia, L3V 3X8, Ontario, Canada
- 客厅: Main
- 厨房: Main
- 挂盘公司: Right At Home Realty, Brokerage - Disclaimer: The information contained in this listing has not been verified by Right At Home Realty, Brokerage and should be verified by the buyer.

