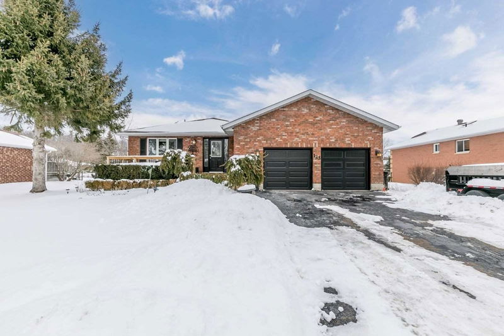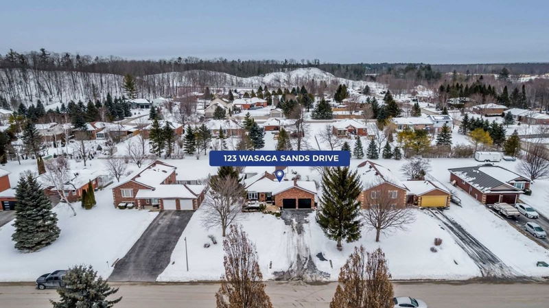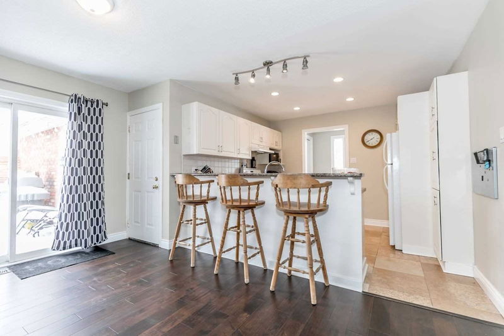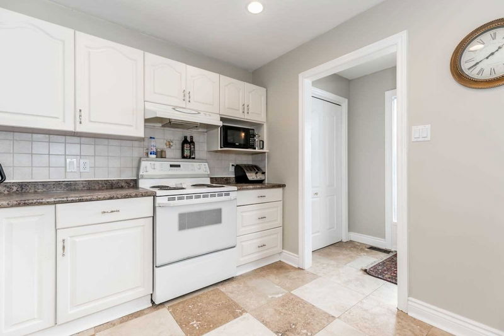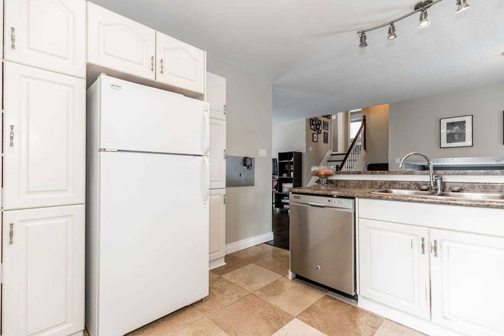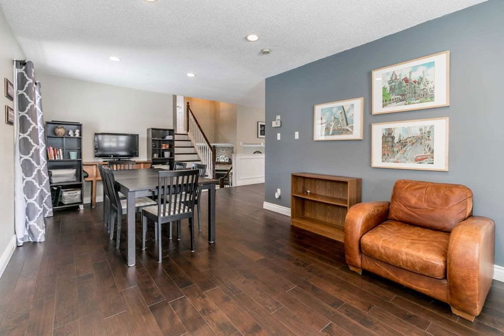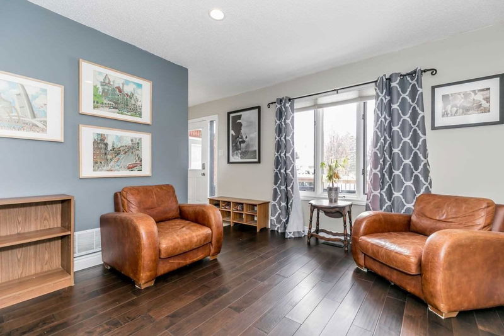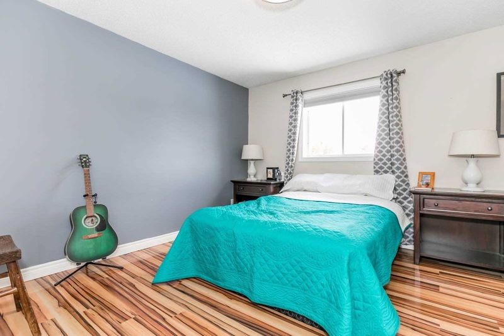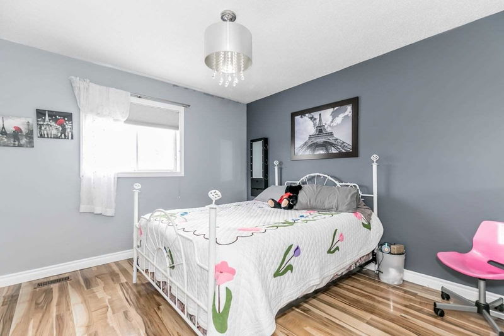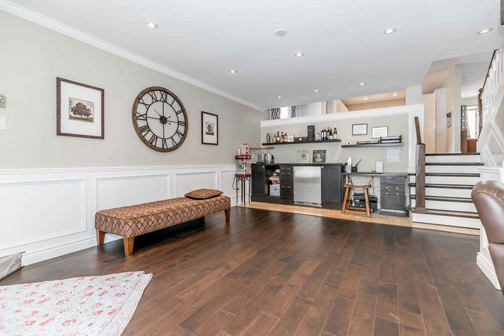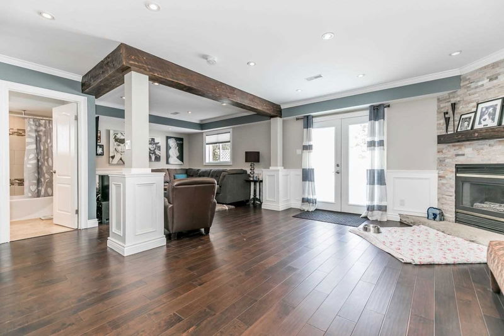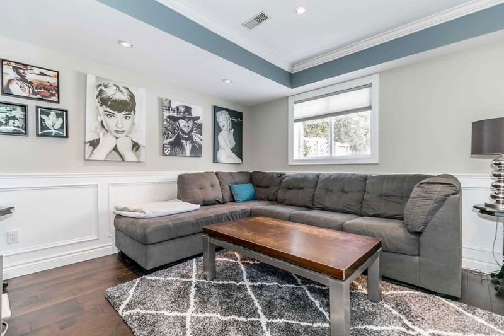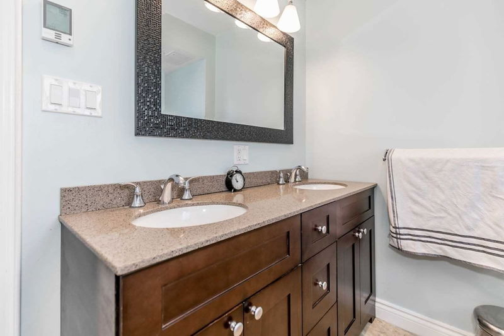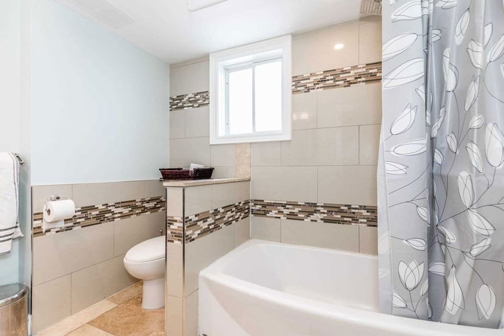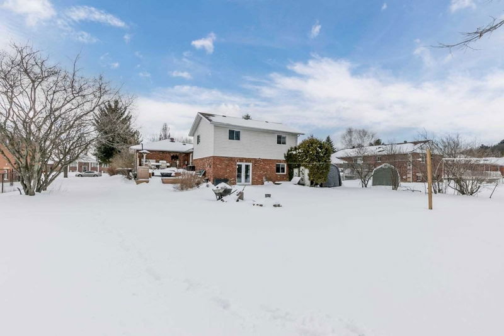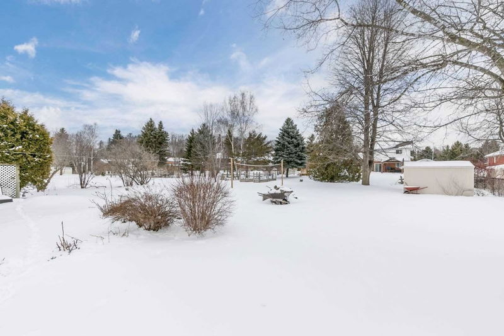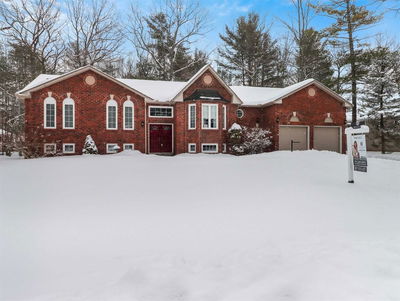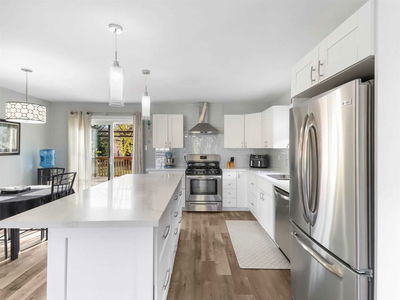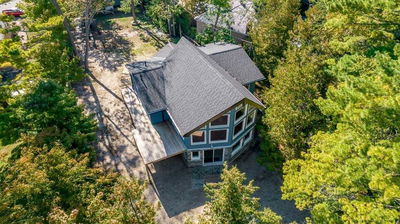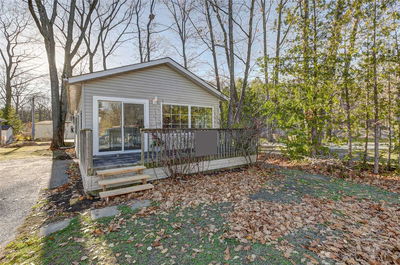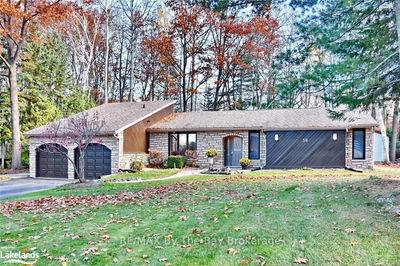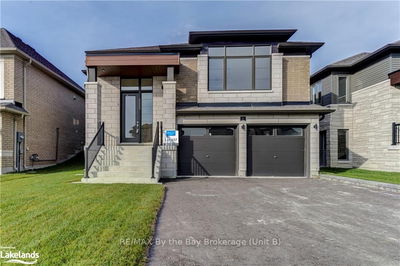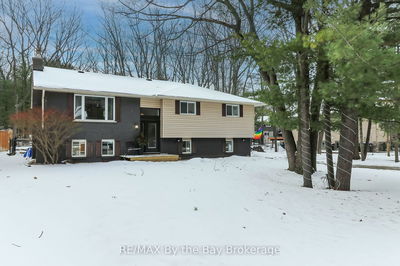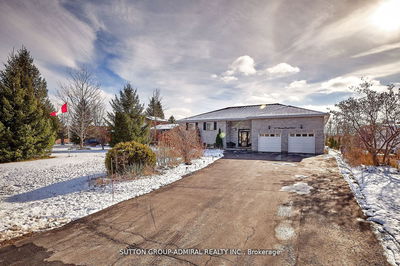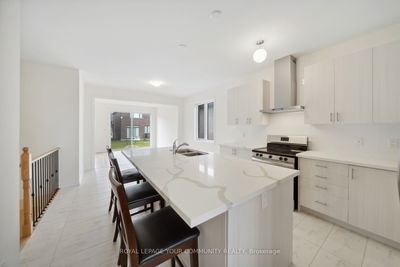Gorgeous Home Located In The Desirable Wasaga Sands Community! Impressive Backsplit Home Found In A Lively Estate Community, Masterfully Planned To Provide The Most Serene & Convenient Backdrop For Daily Life! Close To The Beach, Hiking Trails, Wasaga Beach Provincial Park, Local Eateries, Shops, Schools, & Parks. This Home Sits On An 82 X 200 Ft Lot W/Gorgeous Curb Appeal, Attached 2-Car Garage, & Driveway Parking For 6. Newer Front Porch W/New Railing & Fully Fenced Backyard W/Excellent Landscaping & A Newer Patio W/Heating Lamp & Privacy Wall. Turnkey Interior With W/Dark Hw Floors, & Ample Natural Light. Cozy Main Floor Living/Dining Room & Well-Equipped Kitchen W/Eat-In Area. Lower-Level Family Room W/Gas Fp & W/O, Along With A 4-Pc Bath & Media Room! Basement W/Laundry Amenities, 1 Bed & Rec Room. Upper Level W/3 Beds & 4-Pc Bath W/Brand-New Standing Shower. Make This Gem Your Forever #hometostay!
详情
- 上市时间: Sunday, March 12, 2023
- 3D看房: View Virtual Tour for 123 Wasaga Sands Drive
- 城市: Wasaga Beach
- 社区: Wasaga Beach
- 交叉路口: Sunnidale Rd/Wasaga Sands Dr
- 详细地址: 123 Wasaga Sands Drive, Wasaga Beach, L9Z 1J1, Ontario, Canada
- 厨房: Ceramic Floor
- 客厅: Combined W/Dining, Hardwood Floor
- 家庭房: Gas Fireplace, Hardwood Floor
- 挂盘公司: Re/Max Hallmark Peggy Hill Group Realty, Brokerage - Disclaimer: The information contained in this listing has not been verified by Re/Max Hallmark Peggy Hill Group Realty, Brokerage and should be verified by the buyer.

