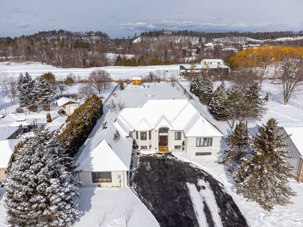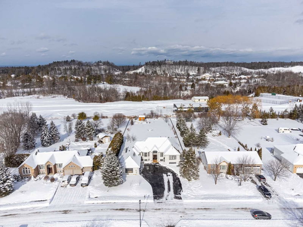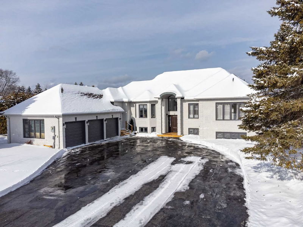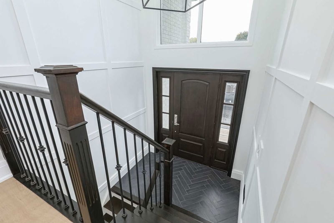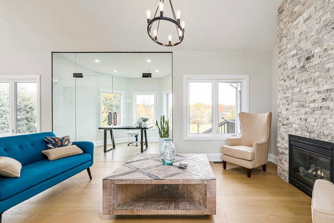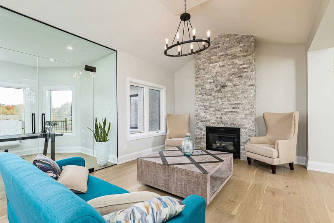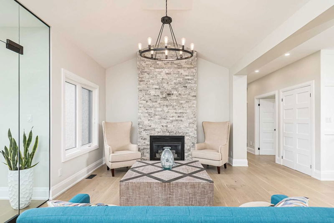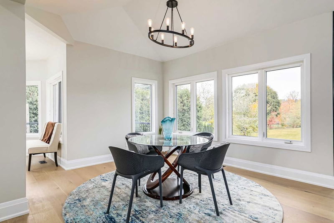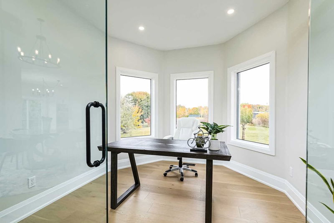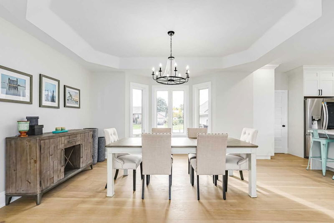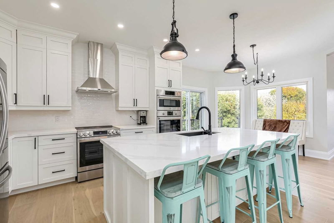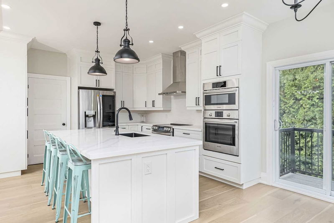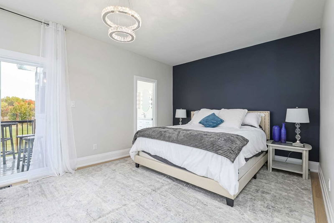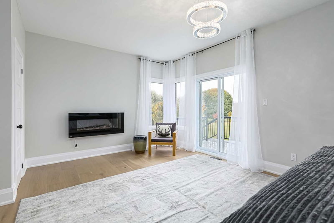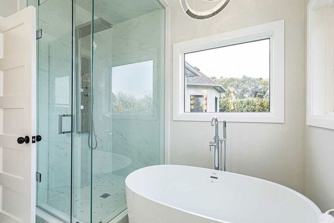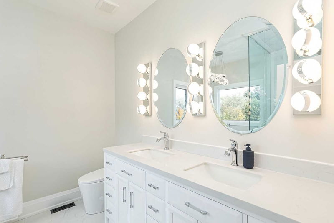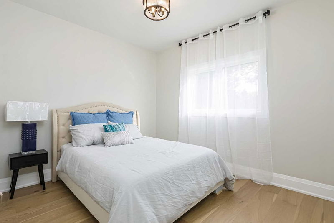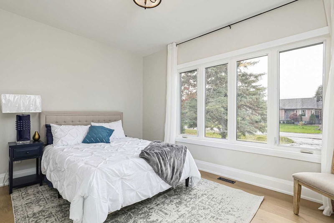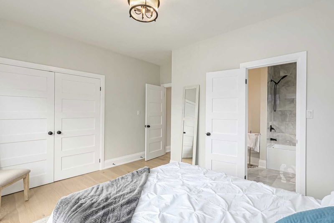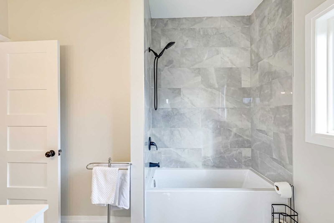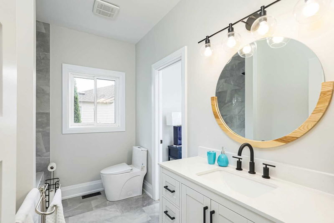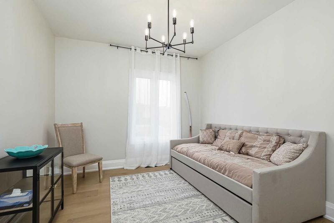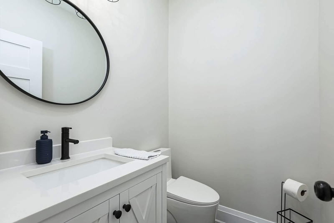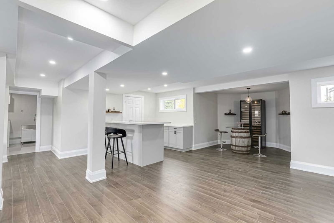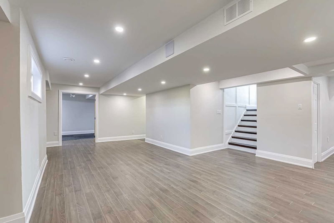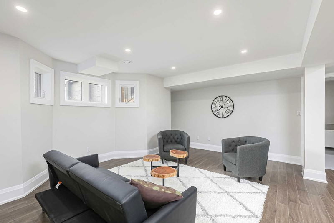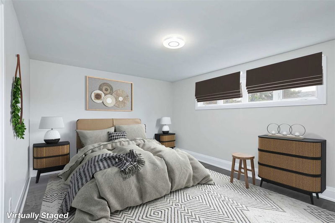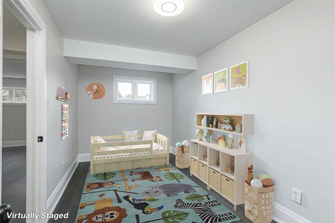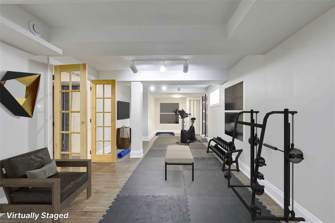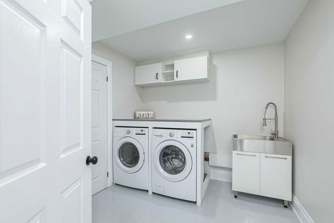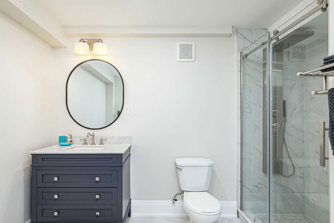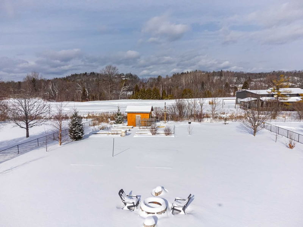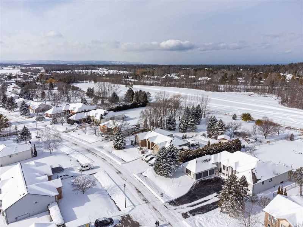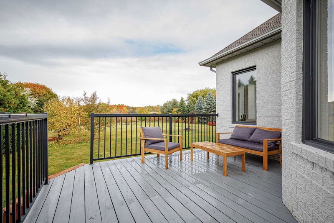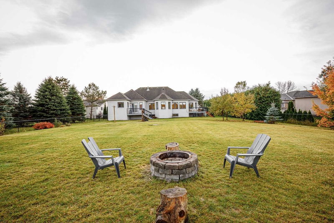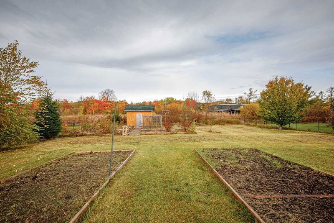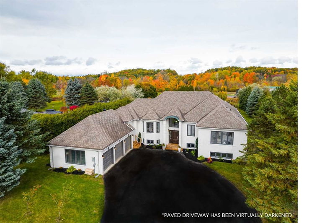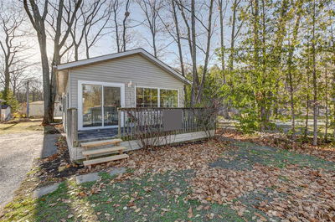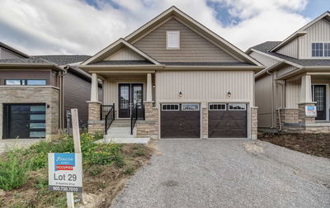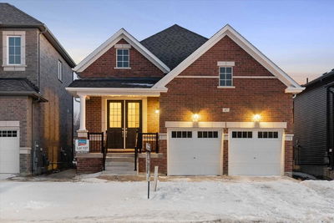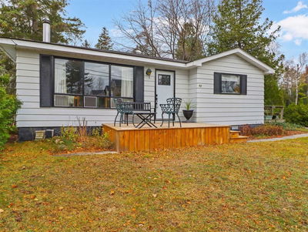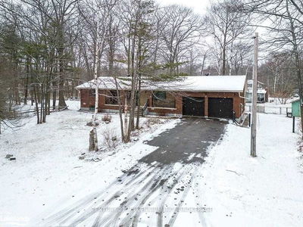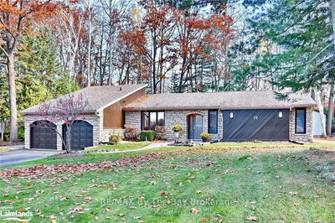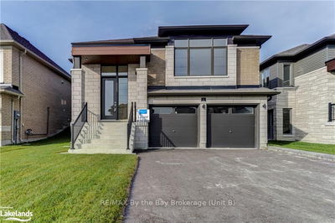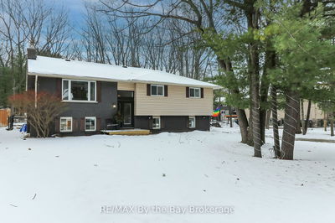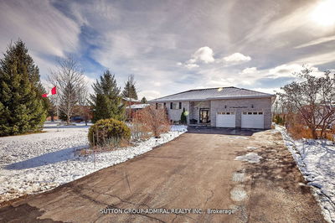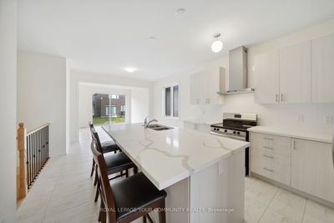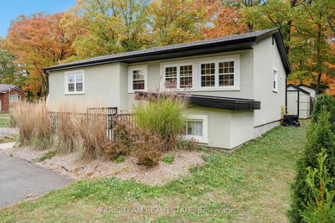Large Family Home On Just Over Half An Acre In Sought After Wasaga Sands. Recently Renovated Throughout And Boasts Just Under 5,000 Sq Ft Total With 5 Bed (3+2), 3.5 Bath, Open Concept For Entertaining, A 3 Car Garage And A Deep 305 Foot Lot. The Main Floor Features A Custom Kitchen With Maple Interior Cabinets With Soft Close Drawers, Quartz Counters, Stainless Steel Appliances, Separate Sitting Area, Separate Dining Area And Walk-Out To The Side Deck. The Livingroom Is Highlighted By The Floor To Ceiling Gas Fireplace With Stone Surround And Vaulted Ceilings, Pot Lights, Upgraded Light Fixtures, 8.5" European Oak Flooring And A Separate Office Area Separated By A Glass Door. With The Number Of Windows Throughout, All The Natural Light And Fall Colours From The Mature Trees Won't Go Unnoticed. On The Main Floor, You'll Also Find 3 Bedrooms, An Additional Den And 2Pc Bath. The Primary Bedroom Features Two Closets, A Walk-Out To The Back Deck And 4 Pc Ensuite.
详情
- 上市时间: Tuesday, January 31, 2023
- 3D看房: View Virtual Tour for 12 Lamont Creek Drive
- 城市: Wasaga Beach
- 社区: Wasaga Beach
- 详细地址: 12 Lamont Creek Drive, Wasaga Beach, L9Z 1J8, Ontario, Canada
- 厨房: Main
- 客厅: Main
- 挂盘公司: Royal Lepage Locations North, Brokerage - Disclaimer: The information contained in this listing has not been verified by Royal Lepage Locations North, Brokerage and should be verified by the buyer.

