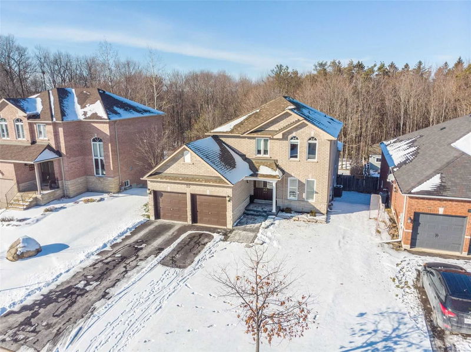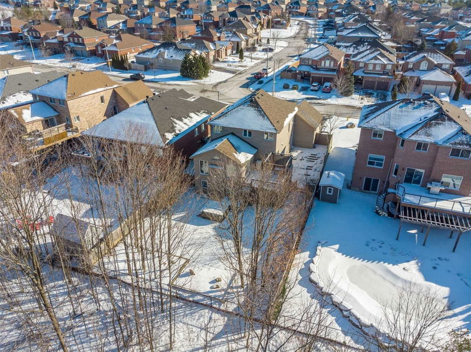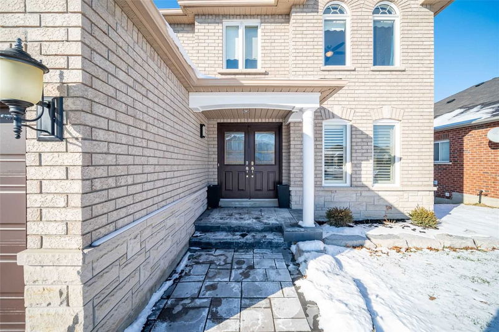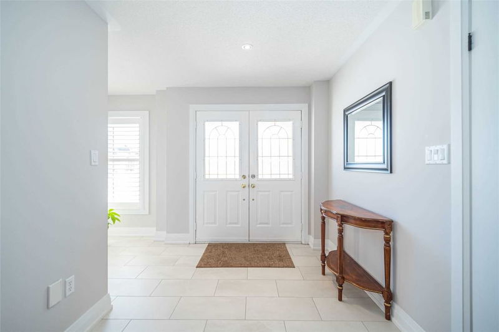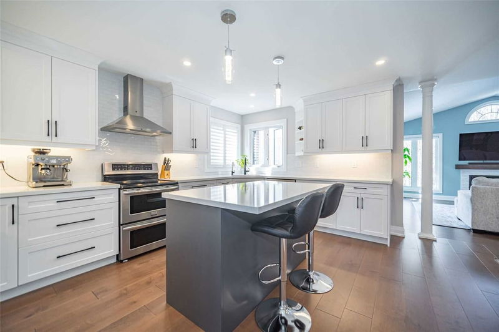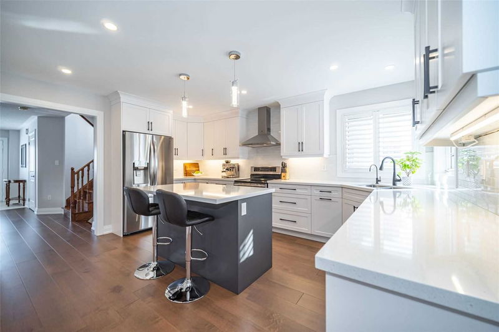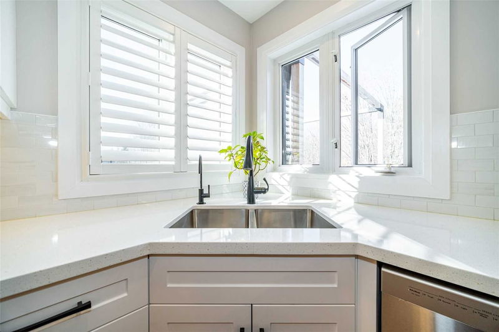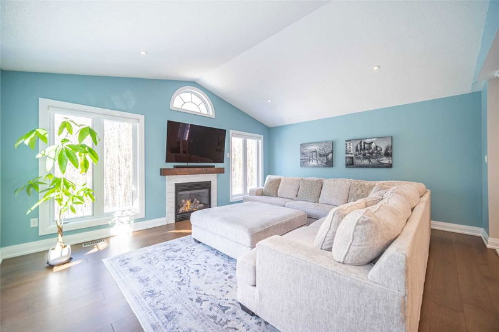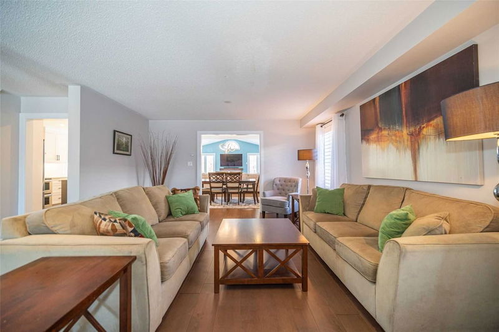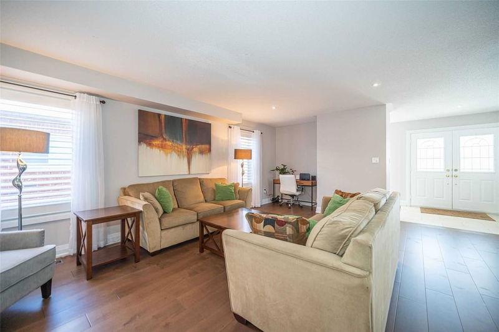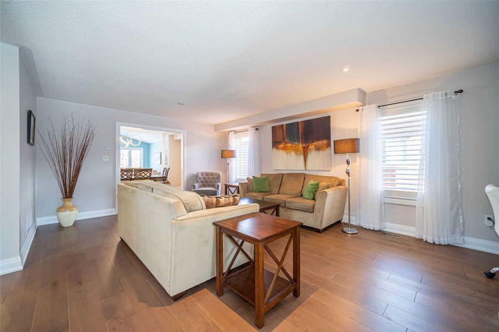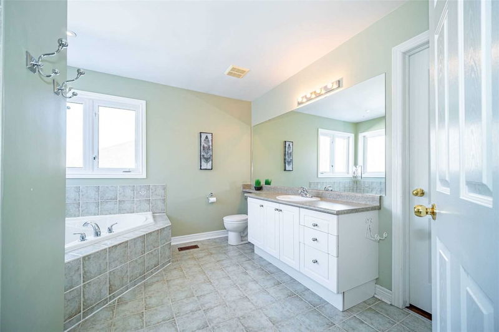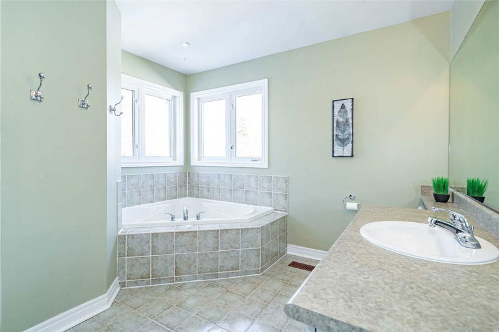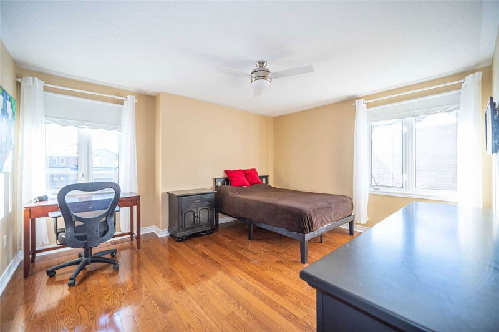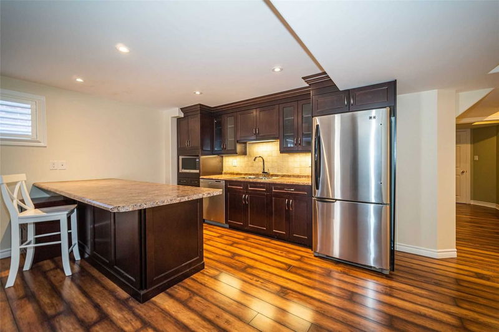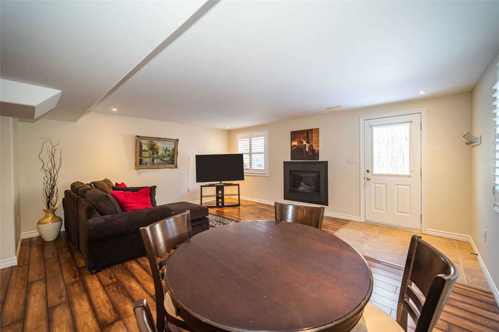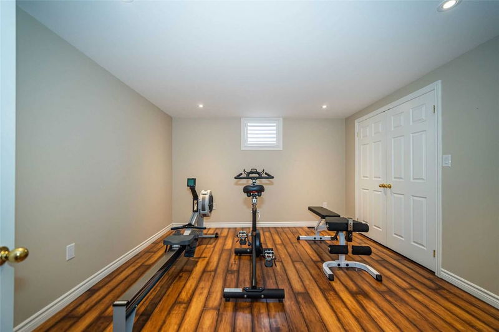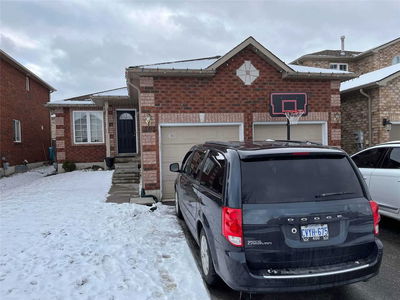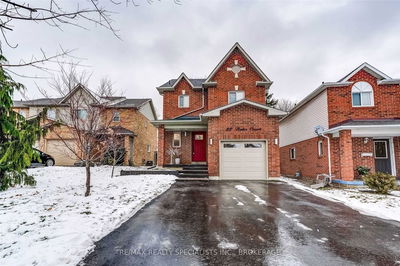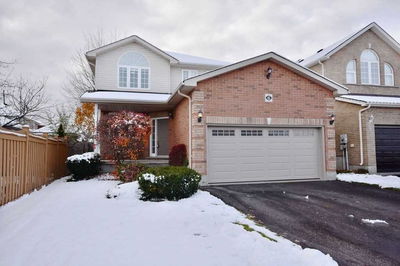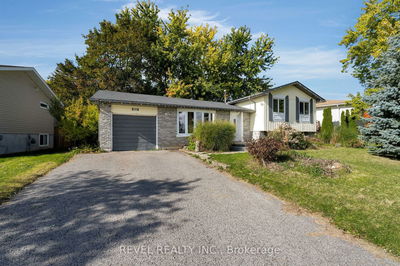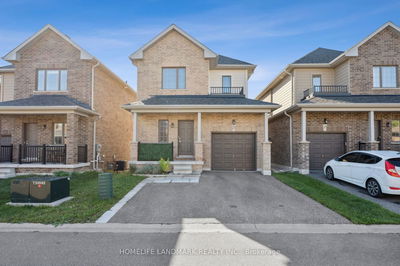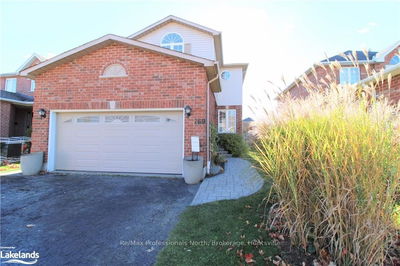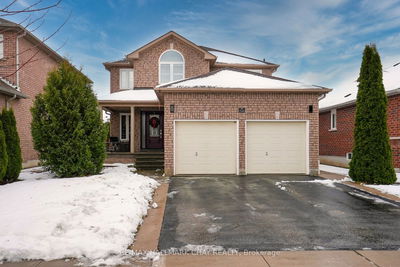A Premium Landscaped Walk-Out Lot That Backs Onto City Ep Parkland. New Windows (2019), Shingles (2018), H/E Furnace & A/C (2017), Kitchen (2020), Main Level Floors, Doors & Trim (2020), Front Walkway (2020), Rear Irrigation (2020). Approx 3900 Sq Ft Fin On 3 Levels. Finished Walk-Out Basement With Fam Room, Kitchen/Wet Bar, Full Bathroom, Bedroom & Laundry. The Main Floor Has A Gourmet Kitchen, Wide Plank Flooring, A Family Room, A Separate Dining Room, And A Full Living Room. The Family Room Features A Vaulted Ceiling, Fp, Hardwood Floors & Walk-Out To The Deck. The Upper Floor Has 3 Large Bedrooms And A Private En-Suite Bath In Primary & Large Wic. Fully Fenced, Landscaped, Irrigation, Hot Tub, Large Deck, And Privacy Backing On Ep. Double Garage With Inside Entry, A Double Driveway, And Perennial Gardens, Trees, Shrubs, And Hardscape Landscaping. Walking Distance To The Lake/Wilkins Trail, Beach, Park, & Local Trails. Located In One Of The Best Areas Of The City & Close To Schools.
详情
- 上市时间: Monday, January 30, 2023
- 3D看房: View Virtual Tour for 20 Loyalist Court
- 城市: Barrie
- 社区: Innis-Shore
- 交叉路口: Imperial Crown & Prince Of Wal
- 详细地址: 20 Loyalist Court, Barrie, L4N 0T3, Ontario, Canada
- 客厅: Hardwood Floor, California Shutters, O/Looks Dining
- 厨房: Undermount Sink, California Shutters, Hardwood Floor
- 家庭房: Vaulted Ceiling, Hardwood Floor, W/O To Deck
- 厨房: Breakfast Bar, Wet Bar
- 家庭房: Fireplace, Walk-Out
- 挂盘公司: Keller Williams Experience Realty, Brokerage - Disclaimer: The information contained in this listing has not been verified by Keller Williams Experience Realty, Brokerage and should be verified by the buyer.


