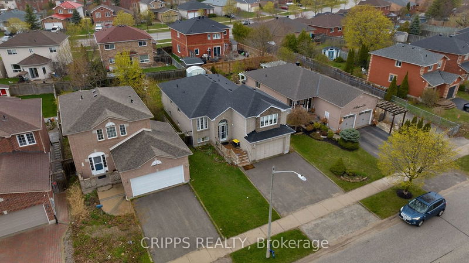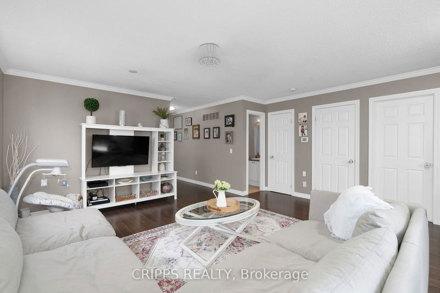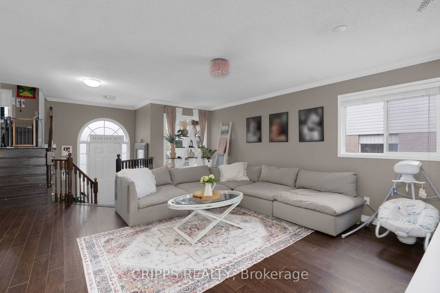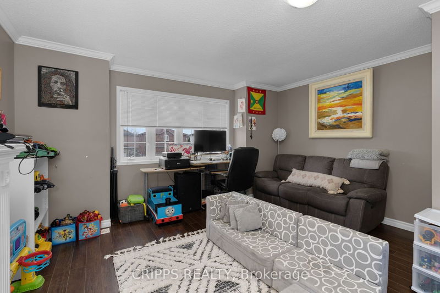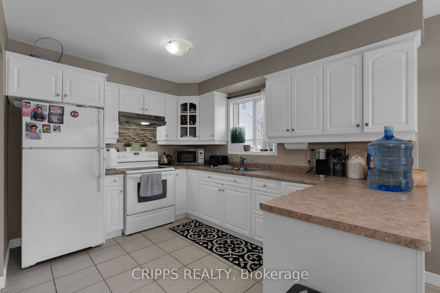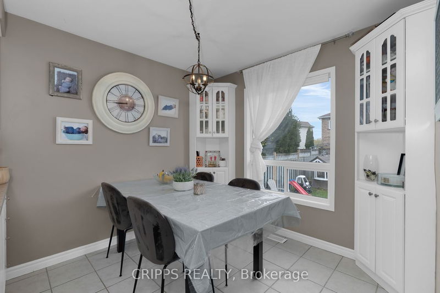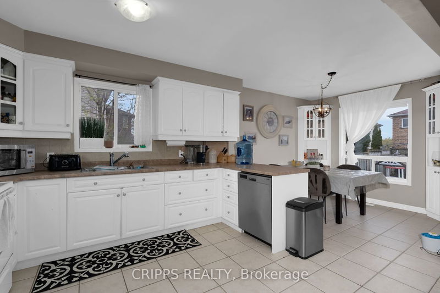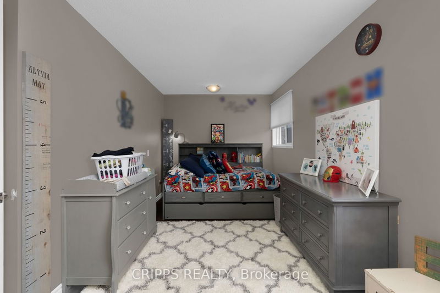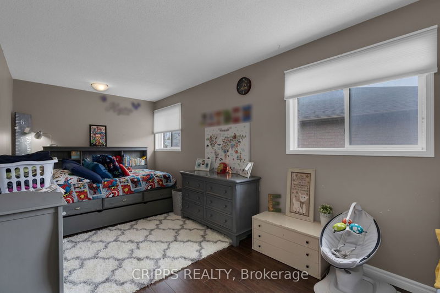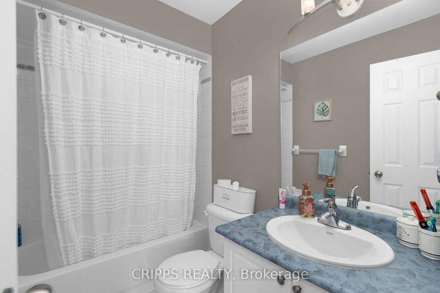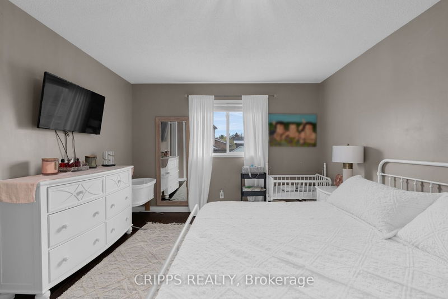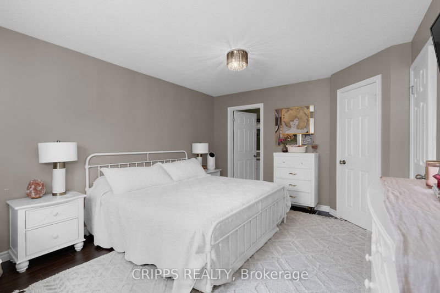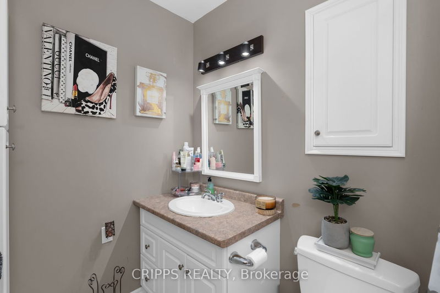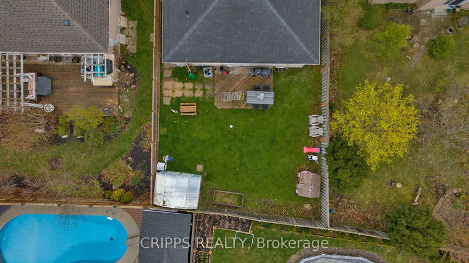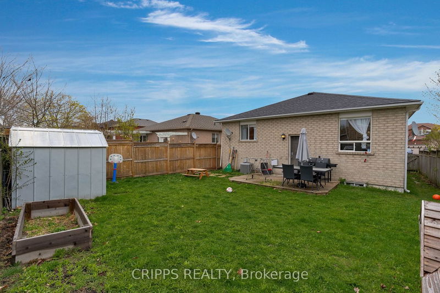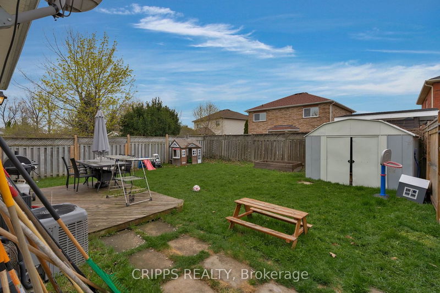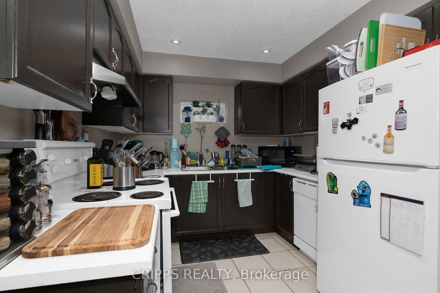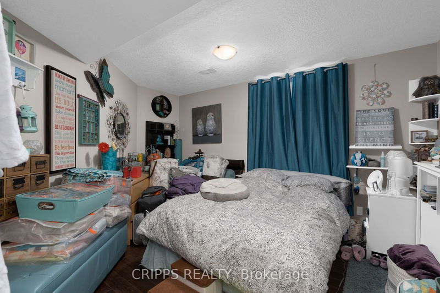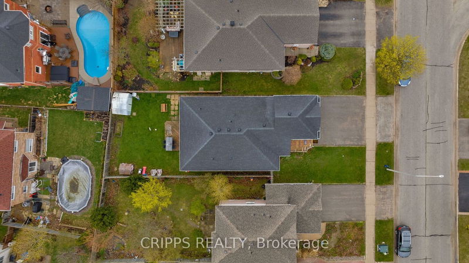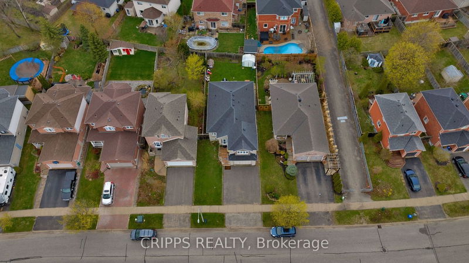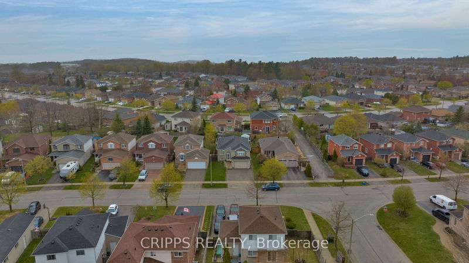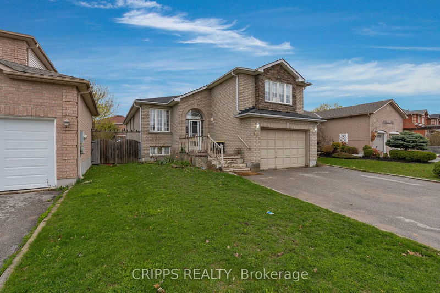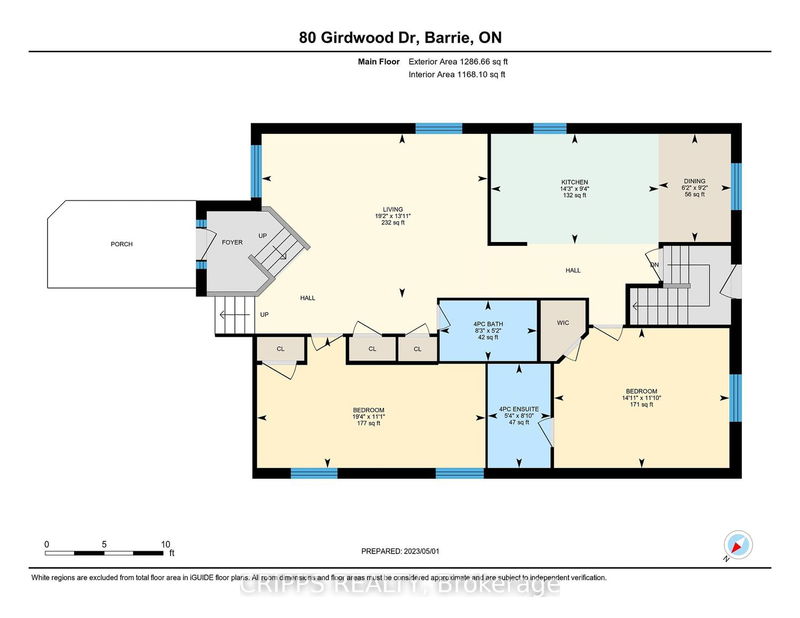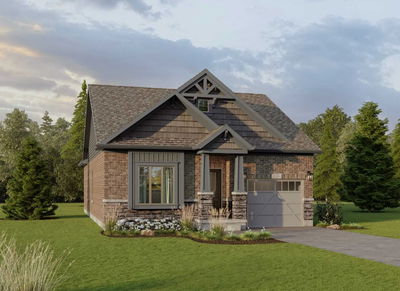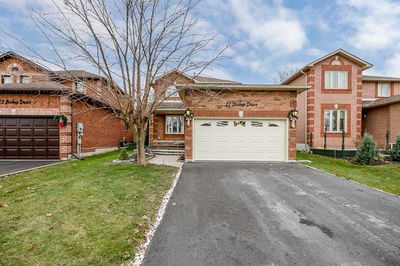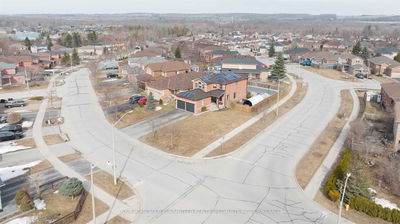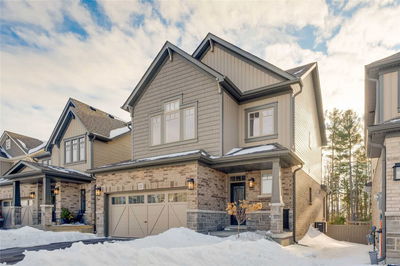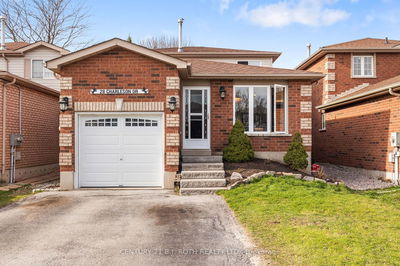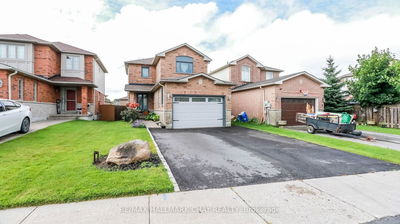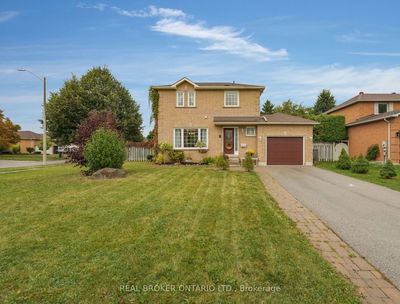Sold Firm Awaiting Deposit Investors Dream In Southwest Barrie This 5 Bedroom, 3 Full Bathroom, 2 Kitchen Home, Boasts Shared Coin Laundry, California Knock Down Ceilings, Crown Moulding, Ensuite, Walk-In Closet, Fully Fenced Yard, Roof 2021, Ac 2022, With Aaa+ 4 And 10 Year Tenants. Upper Floor Boasts A Bungalow Layout Plus Bonus Loft Space With Gas Fireplace And Dual Closets Perfect As A Bedroom, Flex Space, Or Office. The Bright Main Level Has Tons Of Windows, Laminate Flooring Throughout, Stove 2021 And Over-Sized Primary Bedroom With Own 4-Piece Bath With Deep Soaker Tub And Walk-In Closet. The Bright Eat-In Kitchen With Backsplash Has Ceramic Flooring And Easy Access To The Yard And Laundry. Downstairs Is Also All Laminate With A Full Kitchen And Even Has A Dishwasher. The Whole Lower Level Was Completely Renovated In 2013. Lots Of Pot Lights And Windows Keep The Space Bright And Two Great Size Bedrooms And Open Kitchen, Living, Dining Space Is Convenient For Many.
详情
- 上市时间: Wednesday, May 03, 2023
- 城市: Barrie
- 社区: Ardagh
- 交叉路口: Mapleview To Essa
- 详细地址: 80 Girdwood Drive, Barrie, L4N 8R9, Ontario, Canada
- 厨房: Main
- 客厅:
- 家庭房: 2nd
- 厨房: Bsmt
- 挂盘公司: Cripps Realty - Disclaimer: The information contained in this listing has not been verified by Cripps Realty and should be verified by the buyer.

