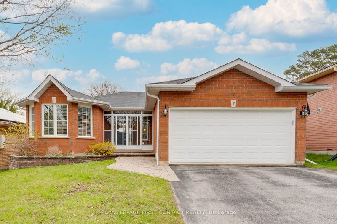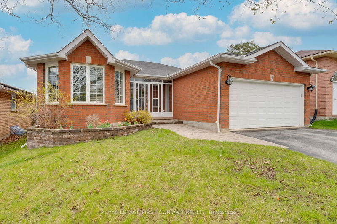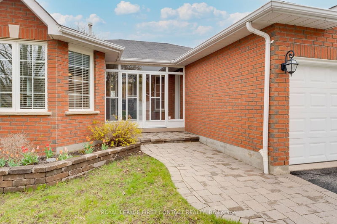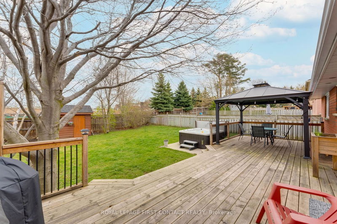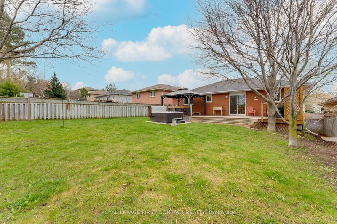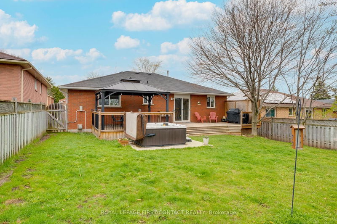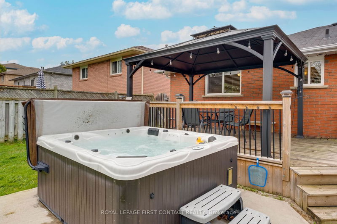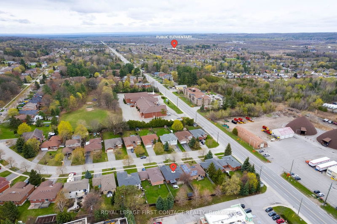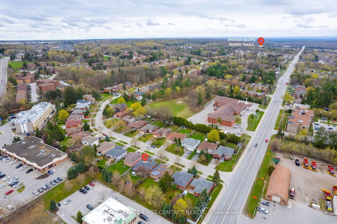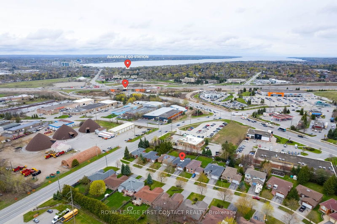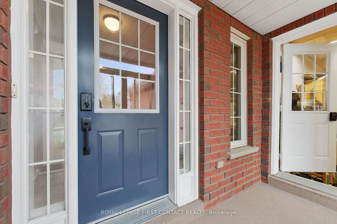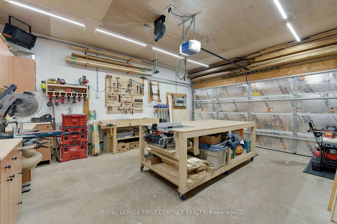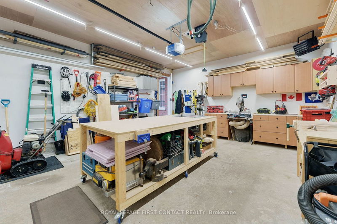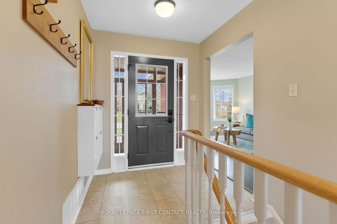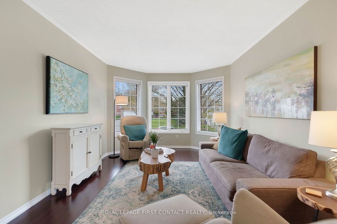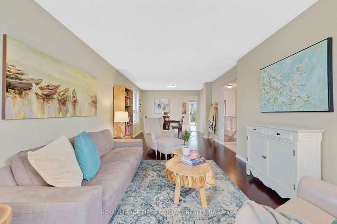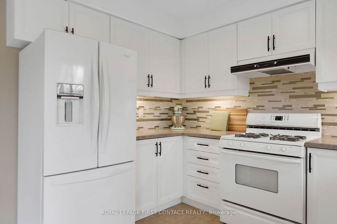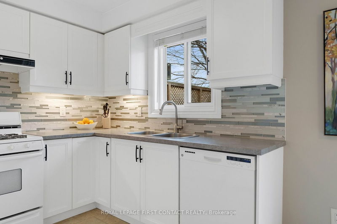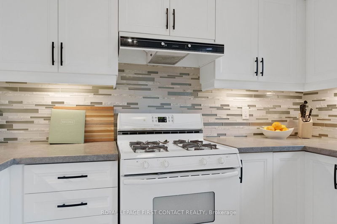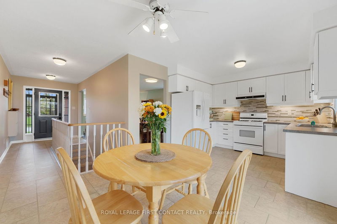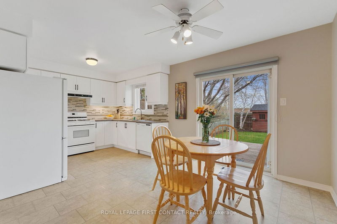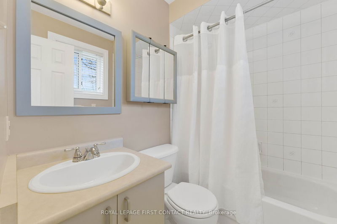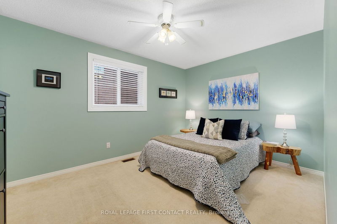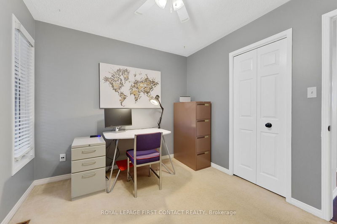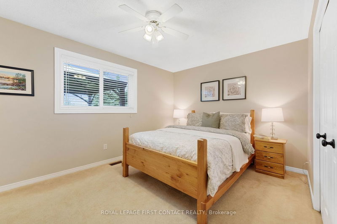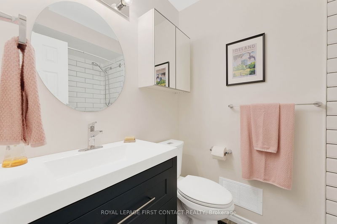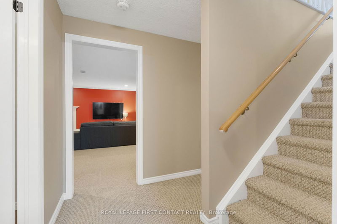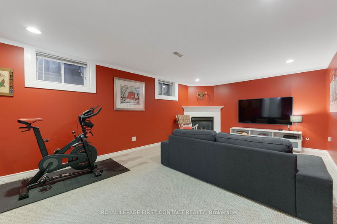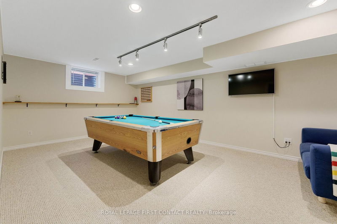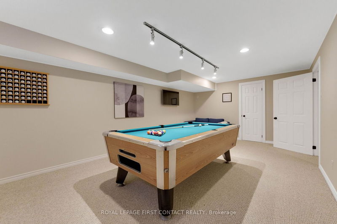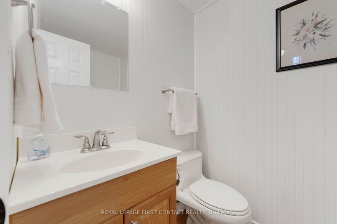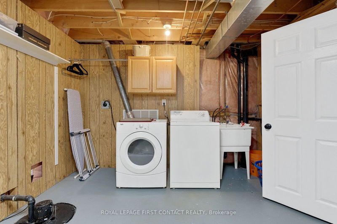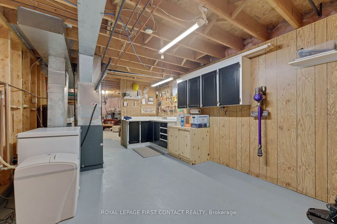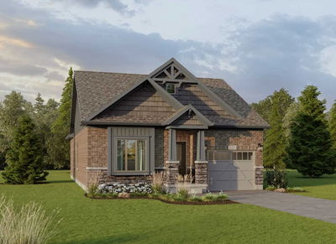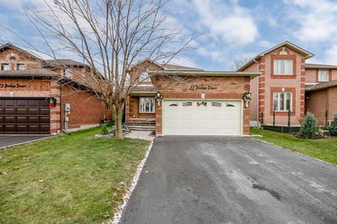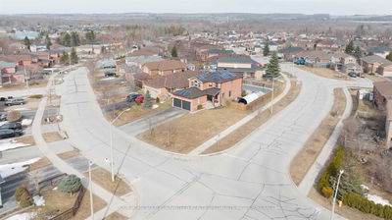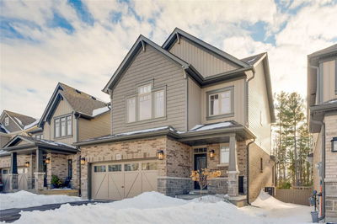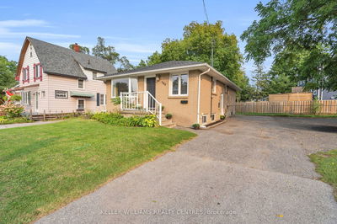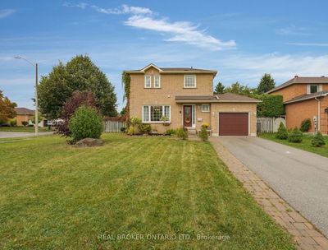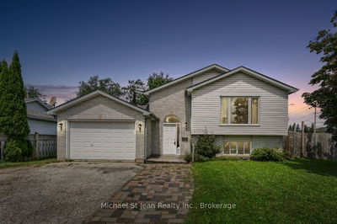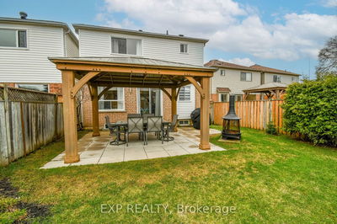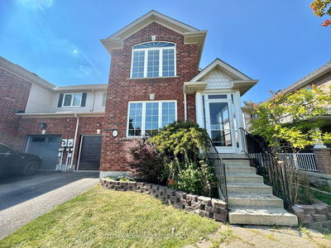This 3 Bedroom, 2.5 Bath Bungalow Is Ideally Situated In A Great Family Neighbourhood Close To So Many Amenities! This Home Has 2,100 Finished Sq Ft Of Living Space With Living Room & Dining Room Combo With Engineered Bamboo Hardwood Flooring, Kitchen With Roomy Breakfast Room That Has A Sliding Door Walk-Out To The Rear Deck With Gazebo, Hot Tub, Fully Fenced Back Yard With Mature Trees And Garden Shed. The Main Floor Is Rounded Out With A 4 Piece Main Bathroom, A Primary Bedroom With Ceiling Fan And 4 Piece Ensuite, And Two Additional Bedrooms, Both With Ceiling Fans. The Lower Level Features A Rec Room With Gas Fireplace, A 4th Bedroom That Can Be Used As A Games Room, A Utility/Laundry Room And A Large Storage Room. The Double Car Garage Is Heated And Insulated, And Has An Entry From The Enclosed Front Porch. Walk To Zehrs, Tim Horton's, Lowe's. Easy Access To Hwy 400, Ardagh Bluffs Walking Trails, Rec Centres, Schools, Churches And So Much More.
详情
- 上市时间: Tuesday, May 02, 2023
- 3D看房: View Virtual Tour for 7 Mayfair Drive
- 城市: Barrie
- 社区: Ardagh
- 详细地址: 7 Mayfair Drive, Barrie, L4N 6Y7, Ontario, Canada
- 客厅: Bamboo Floor
- 厨房: Backsplash, Double Sink
- 挂盘公司: Royal Lepage First Contact Realty - Disclaimer: The information contained in this listing has not been verified by Royal Lepage First Contact Realty and should be verified by the buyer.

