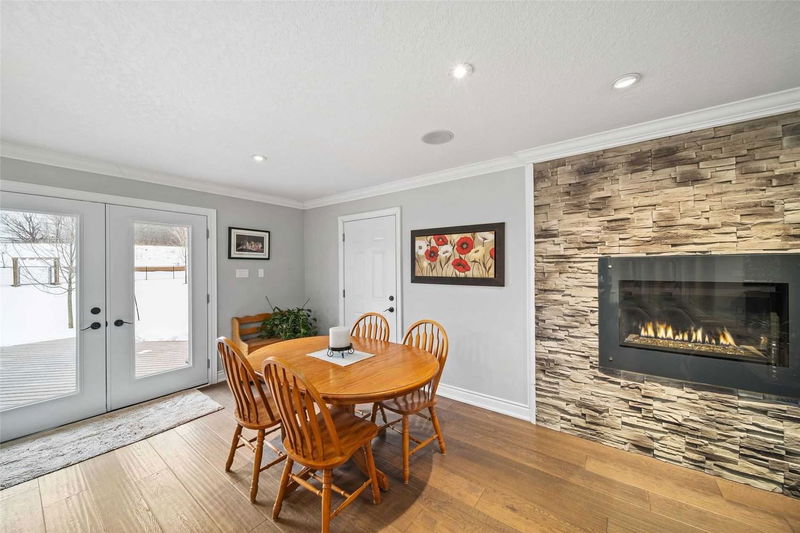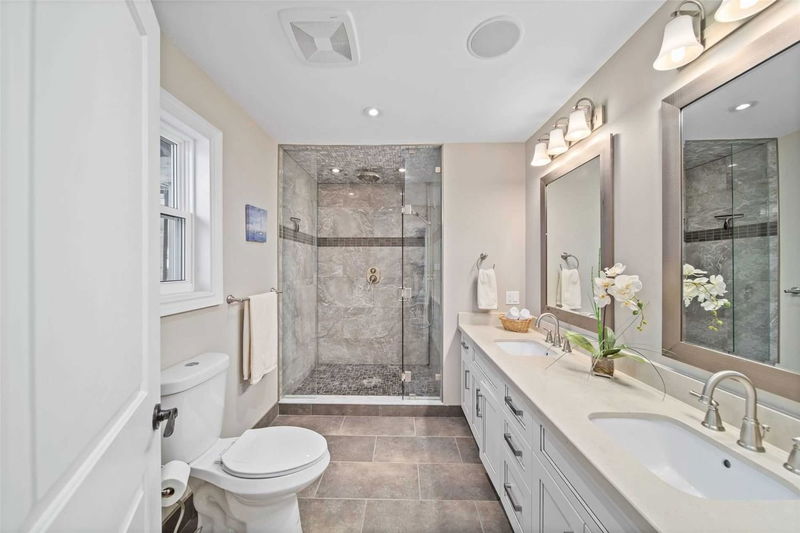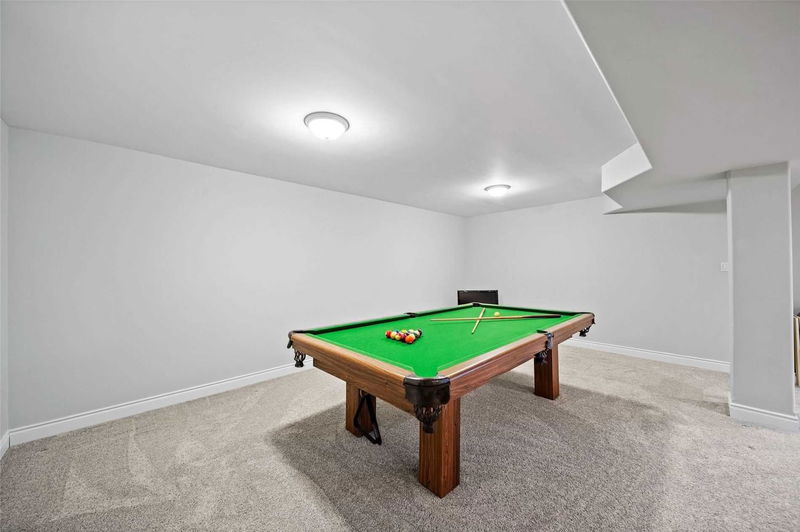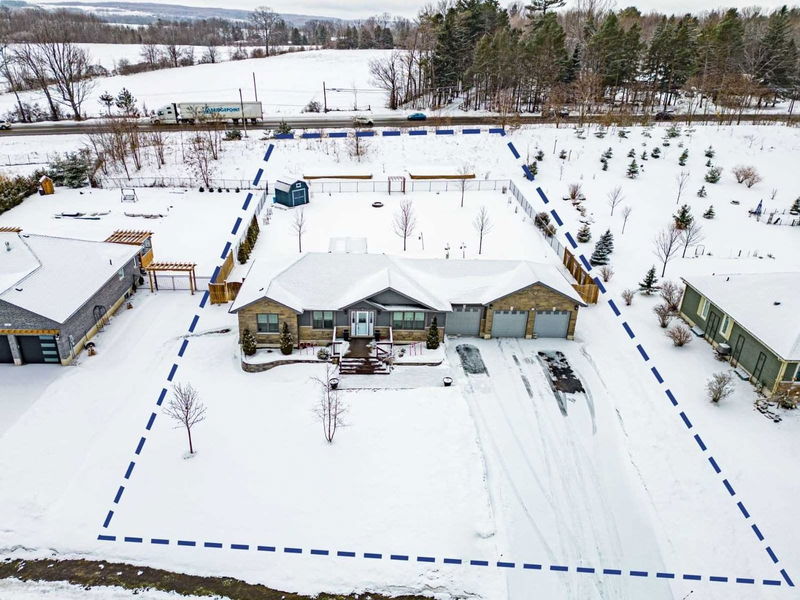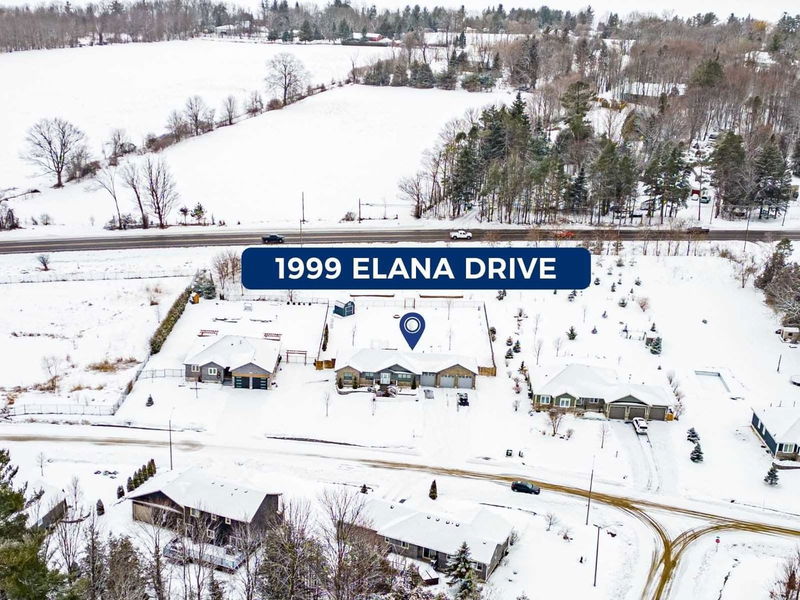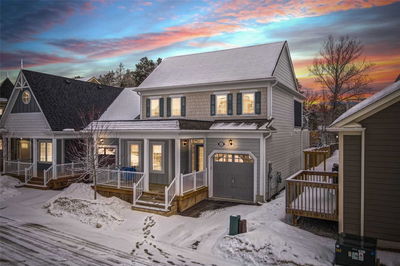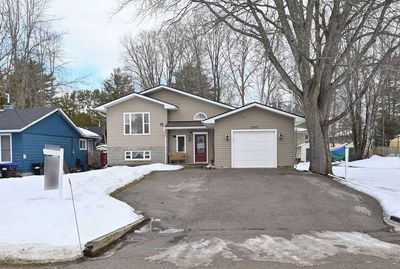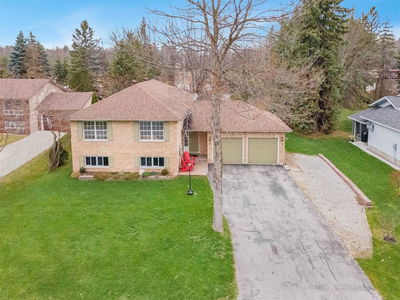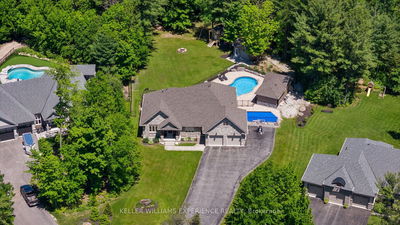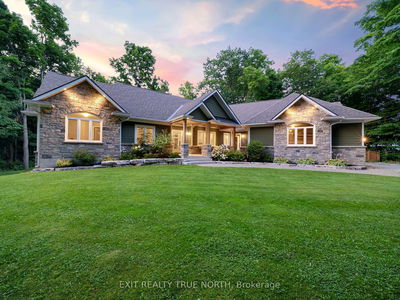**Sold Firm, Awaiting Deposit** Executive Family Home Found In The Sought-After Caden Estates! This Pristine Community Is The Perfect Environment For Creating A Comfortable Lifestyle For You & Your Family! This Home Is Close To Shops, Restaurants, Schools, Downtown Orillia, Hwy 11 & 12. Scout Valley Conservation Area, Bass Lake Provincial Park, Lakehead University, & Orillia Soldiers Memorial Hospital Are Also Close By. Admirable Bungalow W/Stone & Stucco Exterior, Updated Shingles (2021), An Oversized Driveway, & Attached 3-Car Garage. Rear Yard W/Hot Tub, Gazebo, Shed, Deck, & Bbq Hookup! Property Comes W/Irrigation System. Open-Concept Interior W/Hw Floors, Crown Moulding, & Pot Lighting. Cozy Living W/Fp. Eat-In Kitchen W/S/S Appliances, Adjacent Dining Area, & W/O To The Deck! Primary Bed W/4-Pc Ensuite & In-Floor Heating. 2 Additional Beds Served By A 4-Pc Bath W/In-Floor Heating. Fully Fin Basement W/Large Family Room, Included Pool Table, 1 Bed, Laundry, & A 4-Pc Bath.
详情
- 上市时间: Monday, February 13, 2023
- 3D看房: View Virtual Tour for 1999 Elana Drive
- 城市: Severn
- 社区: Rural Severn
- 交叉路口: Hwy 12/Waiman Ln/Elana Dr
- 详细地址: 1999 Elana Drive, Severn, L3V 0C1, Ontario, Canada
- 厨房: Eat-In Kitchen
- 客厅: Gas Fireplace, Hardwood Floor
- 家庭房: Broadloom
- 挂盘公司: Re/Max Hallmark Peggy Hill Group Realty, Brokerage - Disclaimer: The information contained in this listing has not been verified by Re/Max Hallmark Peggy Hill Group Realty, Brokerage and should be verified by the buyer.




