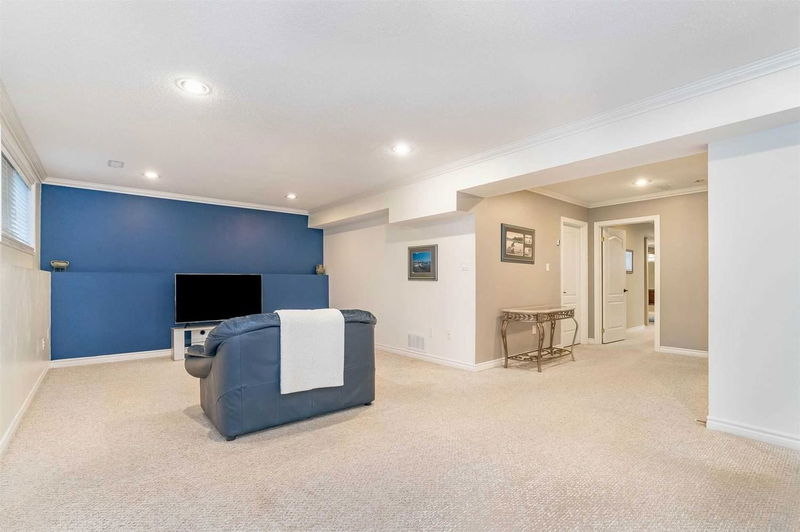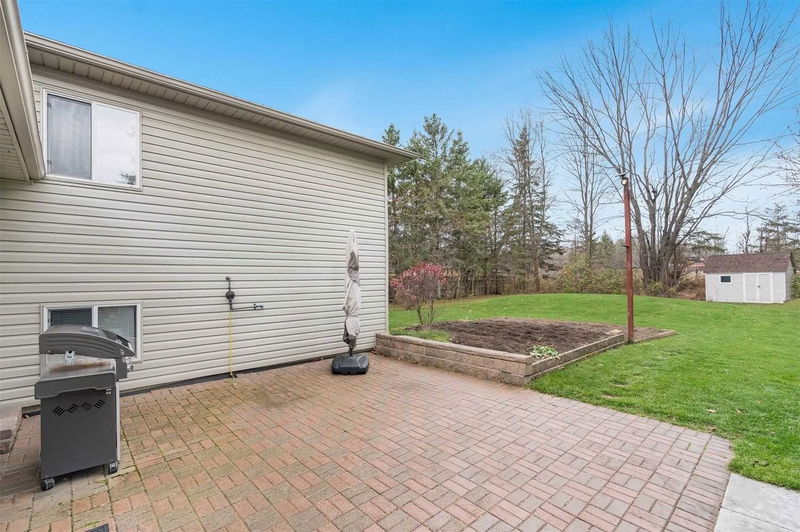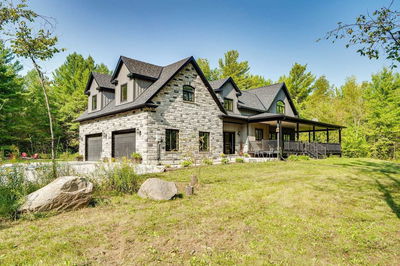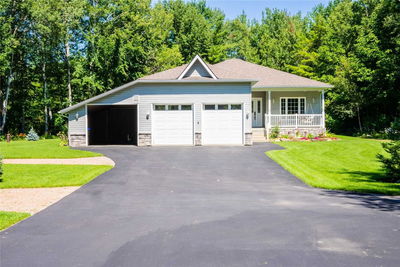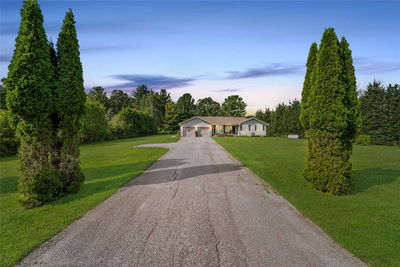Top 5 Reasons You Will Love This Home: 1) Fantastic 3 Bedroom Raised Bungalow In A Great Family Friendly Neighbourhood 2) Spacious Floor Plan With A Large Foyer Providing Access To The Double Garage And The Backyard, A 2-Piece Bathroom, And A Reach-In Closet For Added Storage Space 3) Main Level Equipped With An Upgraded Kitchen With A Smart Stove, Newer Countertops, And A Functional Layout Leading To The Primary Bedroom With Semi-Ensuite Access 4) Well-Sized Basement With Large Windows, A Family Room, A Great Room With The Potential To Add A 4th Bedroom, Lots Of Storage Space, And A Separate Laundry Room And Workshop Area 5) Close To Highway 11 North And South Access And A Private Dock On The Canal With An Annual Fee Of $45. 2,616 Fin.Sq.Ft. Age 22. Visit Our Website For More Detailed Information.
详情
- 上市时间: Tuesday, November 15, 2022
- 3D看房: View Virtual Tour for 3264 Shoreview Drive
- 城市: Severn
- 社区: Rural Severn
- 交叉路口: Hwy 11/Shoreview Dr
- 详细地址: 3264 Shoreview Drive, Severn, L0K 2B0, Ontario, Canada
- 厨房: Eat-In Kitchen, Ceramic Floor, Quartz Counter
- 客厅: Hardwood Floor, Crown Moulding, Combined W/Dining
- 家庭房: Closet, Above Grade Window
- 挂盘公司: Faris Team Real Estate, Brokerage - Disclaimer: The information contained in this listing has not been verified by Faris Team Real Estate, Brokerage and should be verified by the buyer.



















