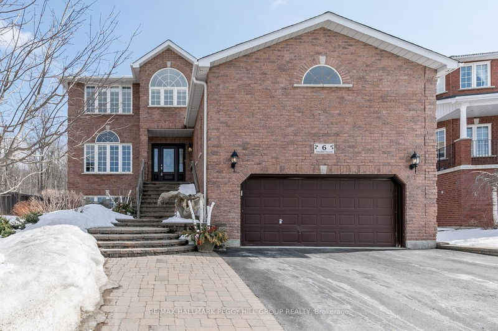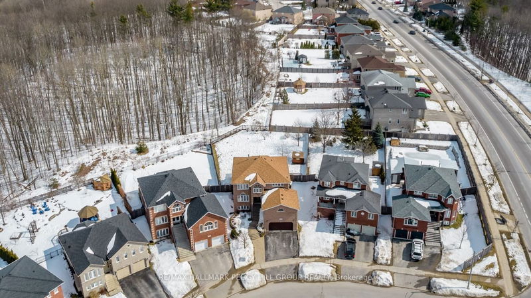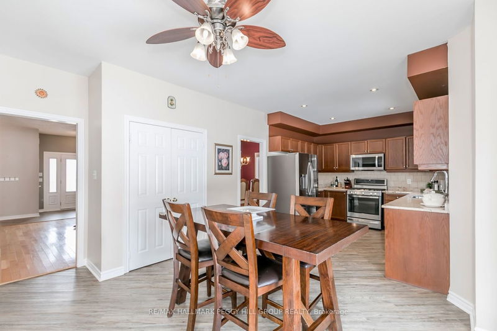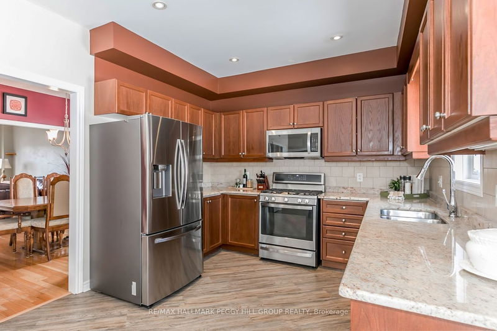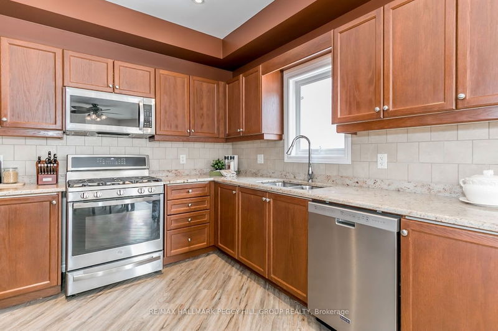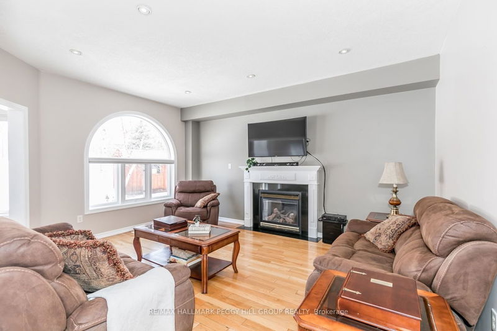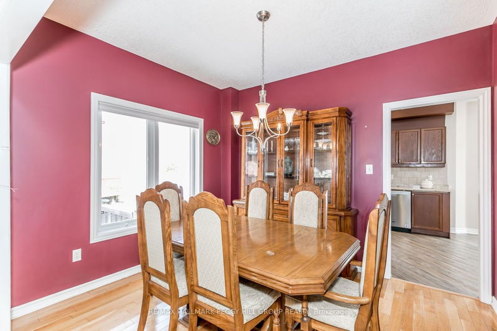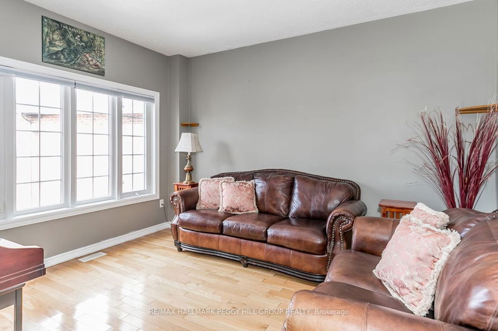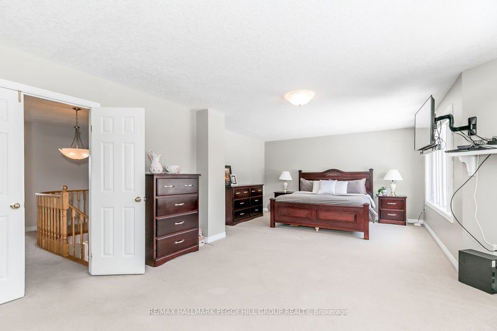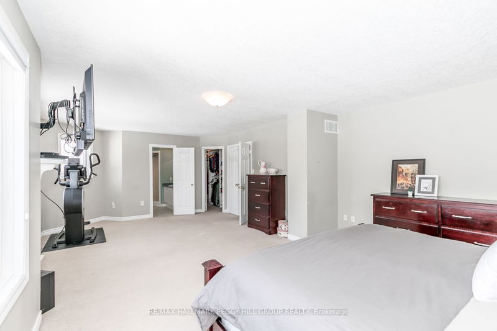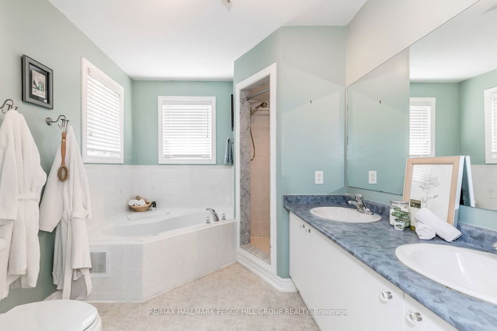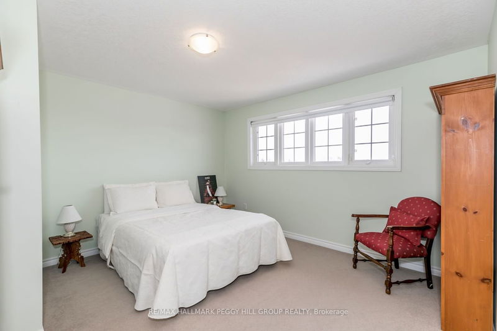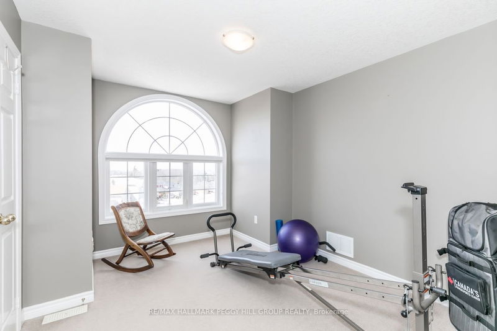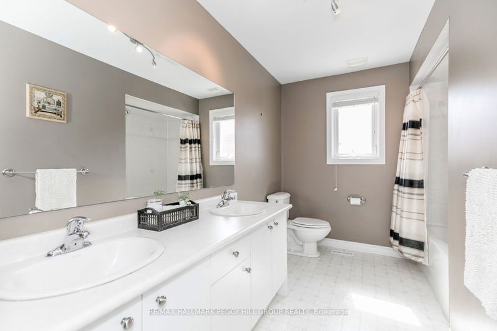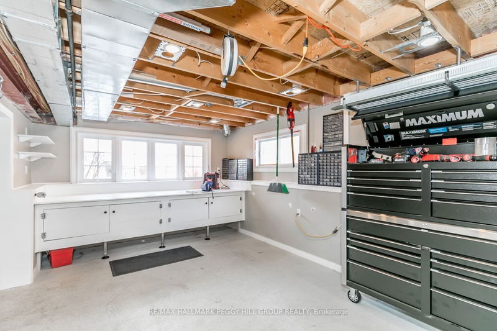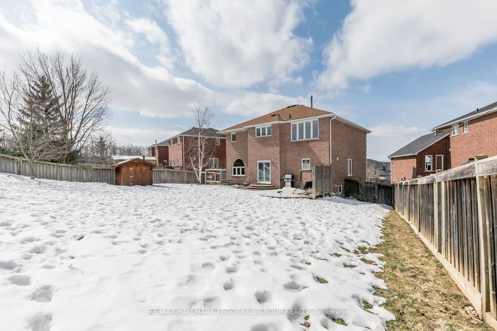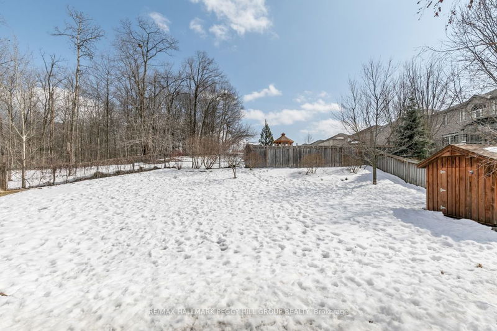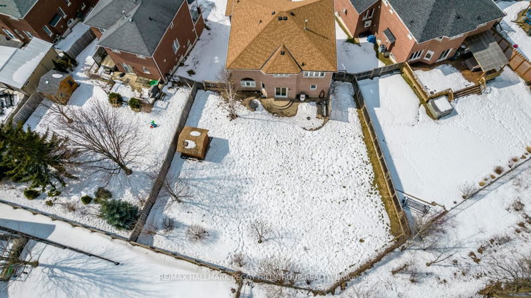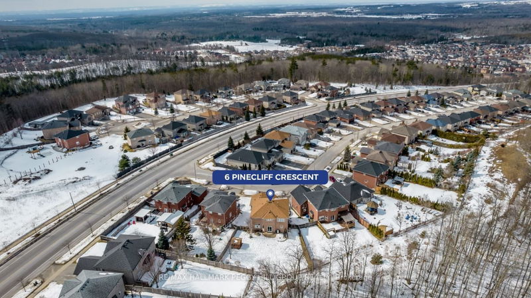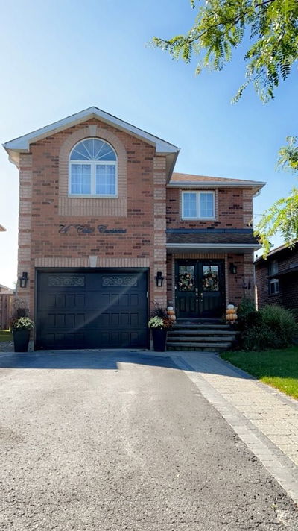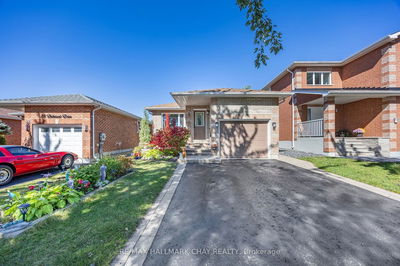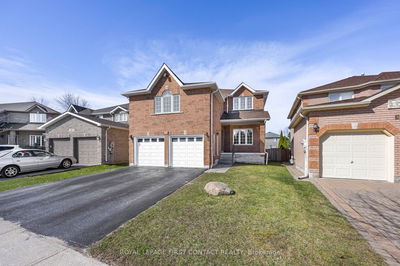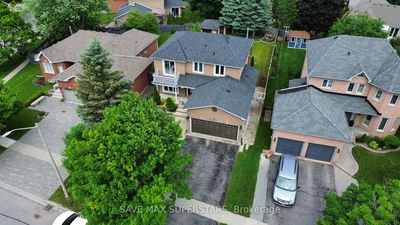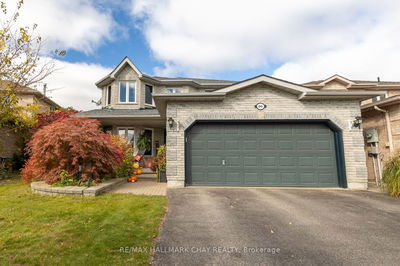Spacious & Beautiful 2-Storey Home Backing Onto Ardagh Bluffs! Well-Maintained 2-Storey Home Backs Onto A Ravine In Ardagh Bluffs. This Property Offers 2,627 Above-Grade Sq Ft, An Almost 400 Sq Ft Unfinished Loft/Living Space W/ Sep Entrance From The Garage, & A Partially Fin Basement W/In-Law Potential! Mins Away From Schools, Shops, Trails, Hwy 400, & The Peggy Hill Team Community Centre. Brick Exterior W/Attached 2-Car Garage & Updated Shingles (2021). Expansive Fenced Backyard W/Shed, Patio, & Incredible Privacy. Bright & Spacious Interior W/9 Ft Ceilings, Oversized Upgraded Windows, & Hw Floors. Eat-In Kitchen W/Newer S/S Appliances, Newer Granite Countertops, & A W/O To The Yard. Family Room W/Gas Fp. Rounding Off The Main Floor Is A 2-Pc Bath, Office, & Laundry Room W/Access To The Unfinished Loft. 2nd Floor Well-Sized Primary Bed W/5-Pc Ensuite & W/I Closet. A 4-Pc Bath & 3 Spacious Beds Are Also On This Level, One W/Views Of Blue Mountain Ski Hills!
详情
- 上市时间: Wednesday, April 12, 2023
- 3D看房: View Virtual Tour for 6 Pinecliff Crescent
- 城市: Barrie
- 社区: Ardagh
- 交叉路口: Mapleton Ave/Pinecliff Cres
- 详细地址: 6 Pinecliff Crescent, Barrie, L4N 5V3, Ontario, Canada
- 厨房: Eat-In Kitchen, W/O To Deck, Vinyl Floor
- 客厅: Main
- 家庭房: Gas Fireplace, Hardwood Floor
- 挂盘公司: Re/Max Hallmark Peggy Hill Group Realty - Disclaimer: The information contained in this listing has not been verified by Re/Max Hallmark Peggy Hill Group Realty and should be verified by the buyer.

