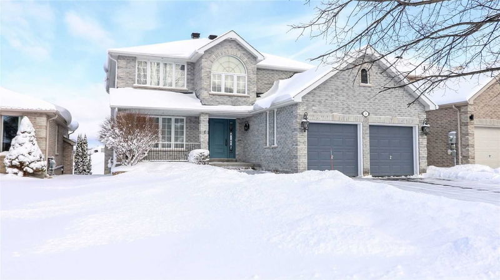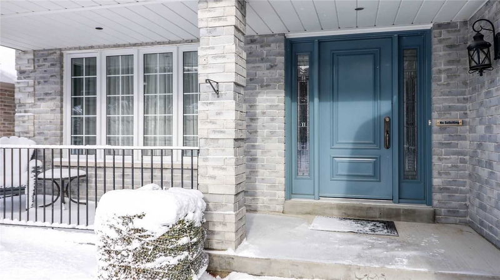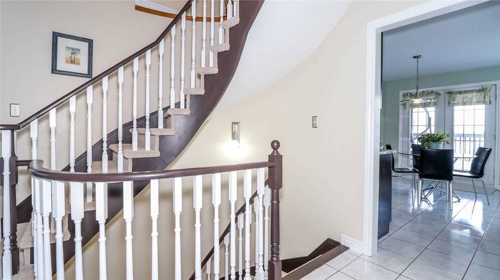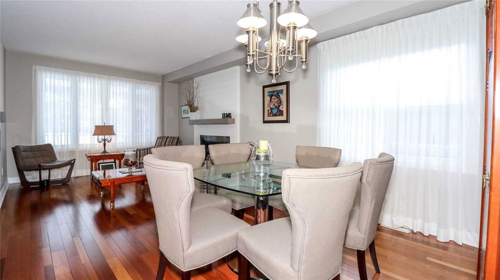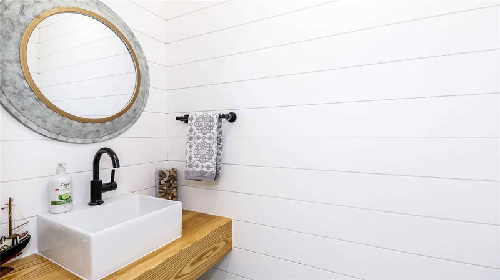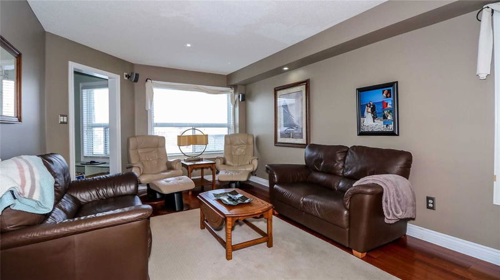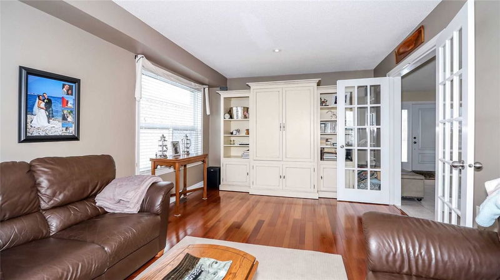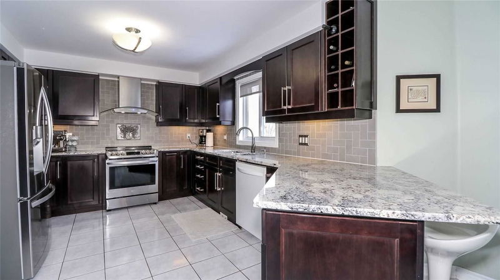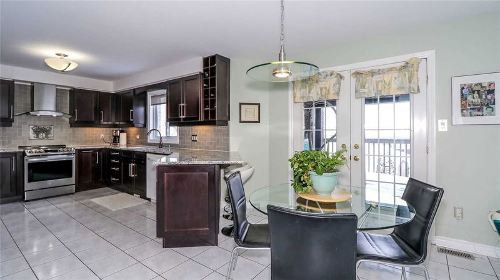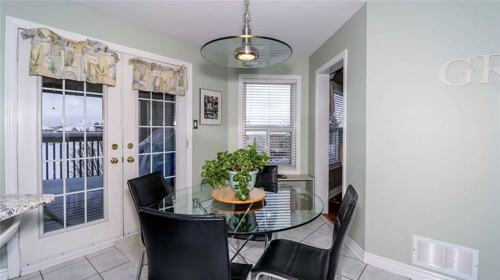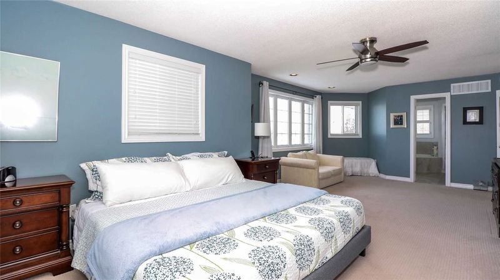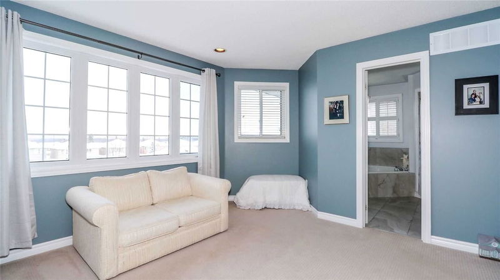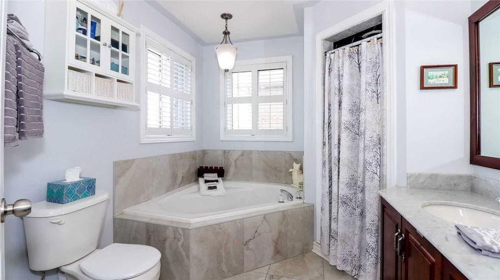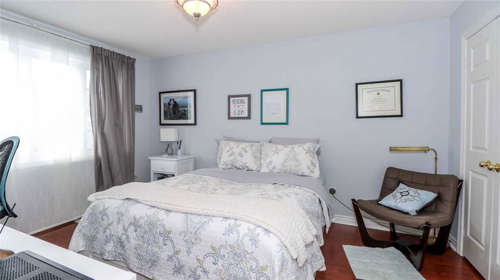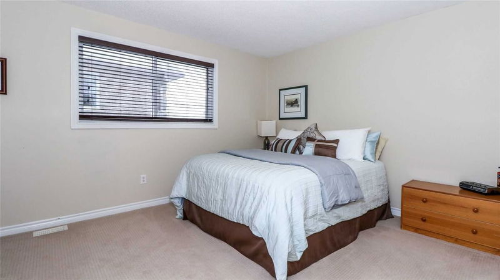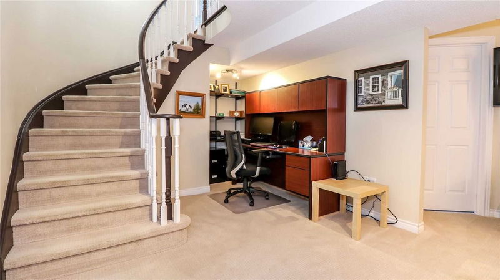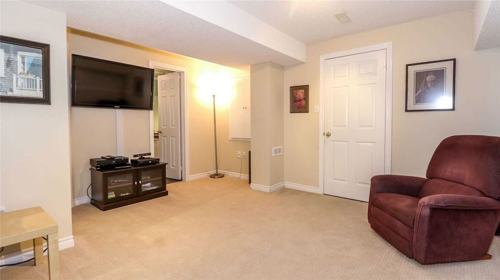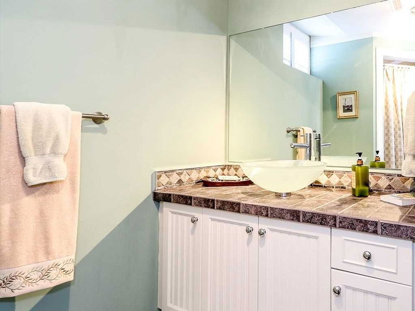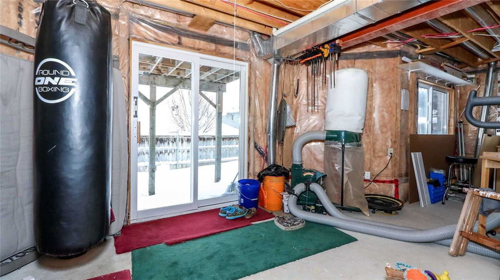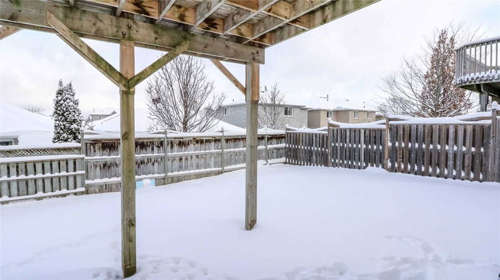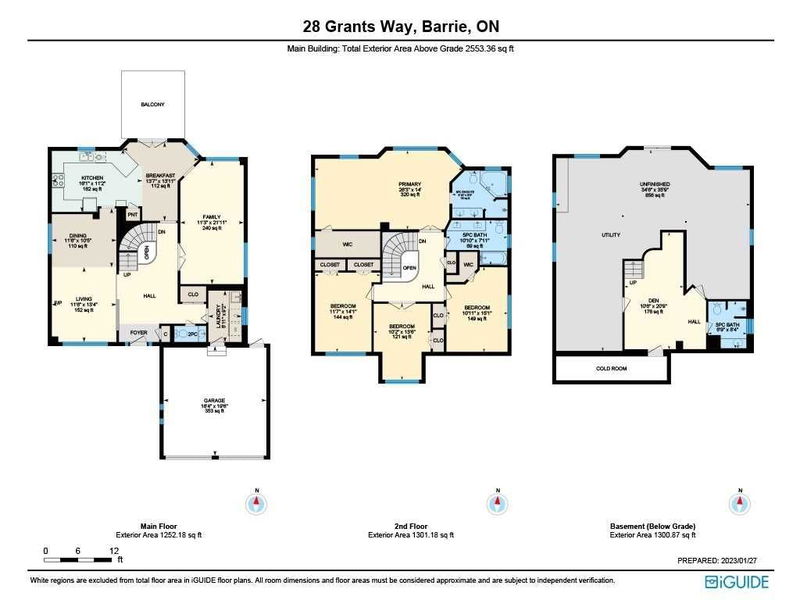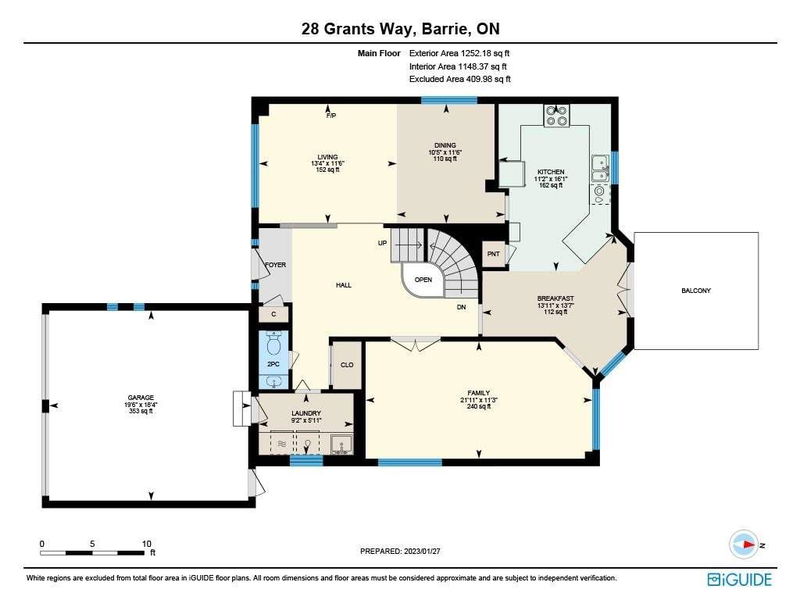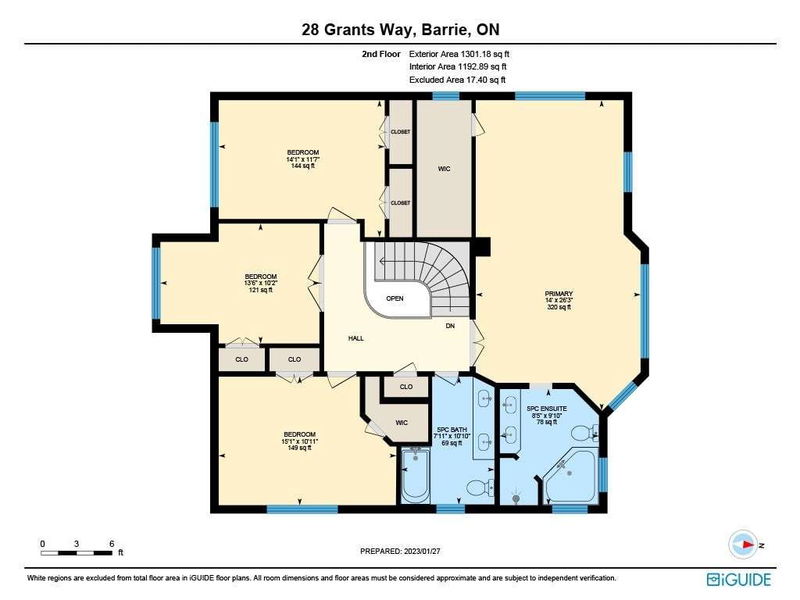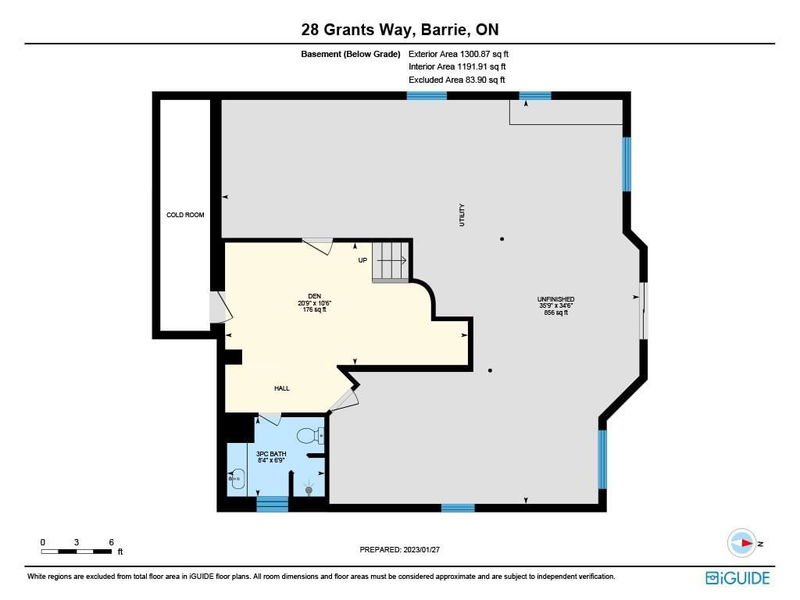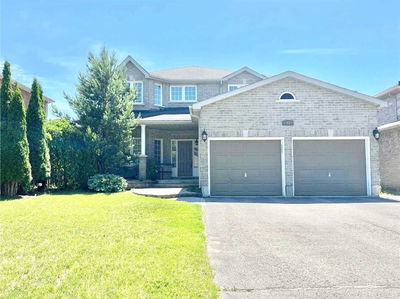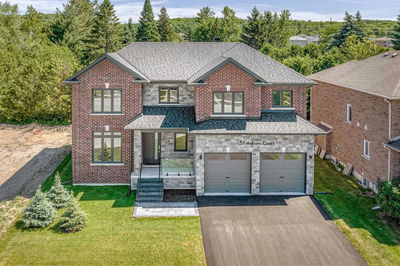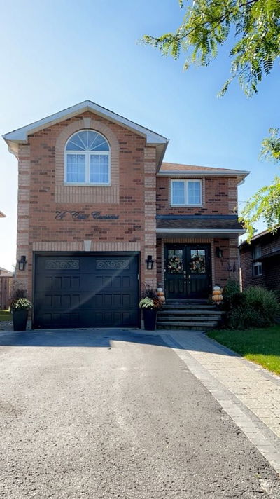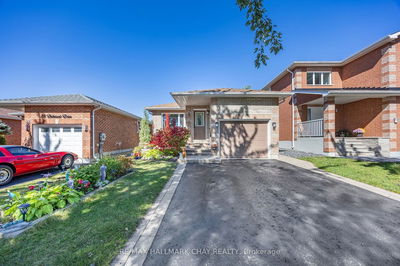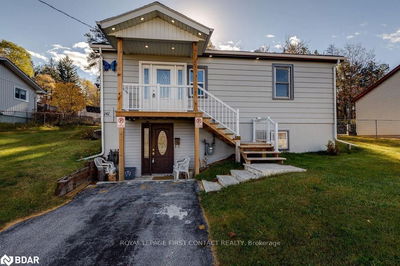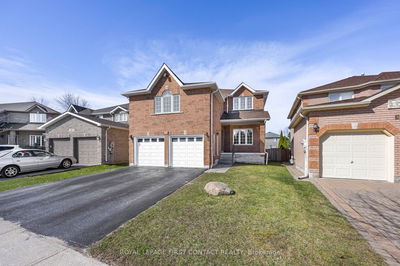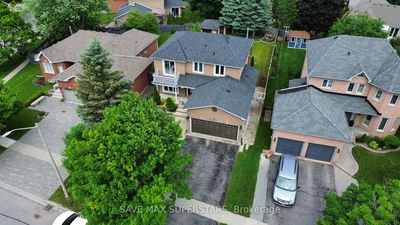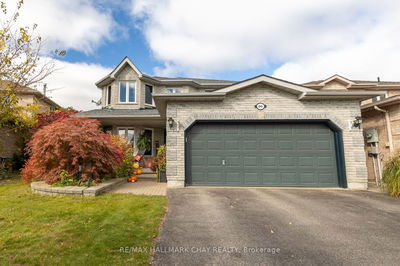Timeless Elegance In Desirable Family Neighbourhood Located In Southwest Barrie. As Soon As You Enter, You Immediately Feel At Home With A Stunning Spiral Staircase And Spacious Foyer. This 2 Storey Family Home Features Over 2500 Sqft Of Living Space With 4 Bedrooms And 4 Bathrooms. Enjoy Family Meals In The Eat-In Kitchen With A Large Peninsula And An Abundance Of Cupboard Space. Additional Touches Include Stainless Steel Appliances, Granite Countertops, And A Tile Backsplash All In Tasteful Neutral Tones. Separate Dining Room. The Main Floor Features Loads Of Natural Light & Gleaming Hardwood Floors The Master Suite Is Spacious With Walk-In Closet And 5 Piece Ensuite Bath With Corner Soaker Tub, Perfect For Relaxing After A Long Day! Down The Hall Are Three More Sizable Bedrooms. Partially Finished Walk-Out Basement Offers In-Law Capability And Additional Space, A 3 Piece Bath And Has Loads Of Potential To Be Finished To Your Liking. Great Location Close To Schools And Parks.
详情
- 上市时间: Tuesday, January 31, 2023
- 3D看房: View Virtual Tour for 28 Grant's Way
- 城市: Barrie
- 社区: Ardagh
- 交叉路口: Ardagh To Grant's Way
- 详细地址: 28 Grant's Way, Barrie, L4N 0J4, Ontario, Canada
- 家庭房: Main
- 厨房: Main
- 客厅: Main
- 挂盘公司: Painted Door Realty, Brokerage - Disclaimer: The information contained in this listing has not been verified by Painted Door Realty, Brokerage and should be verified by the buyer.

