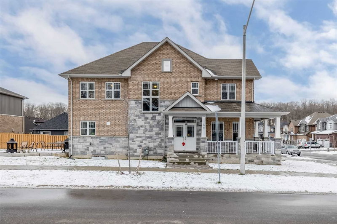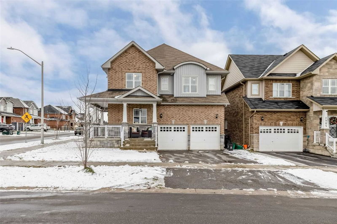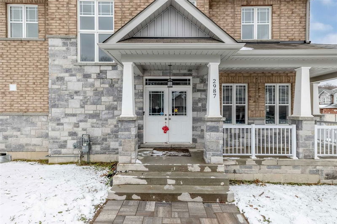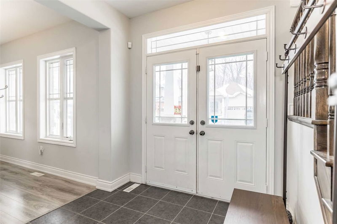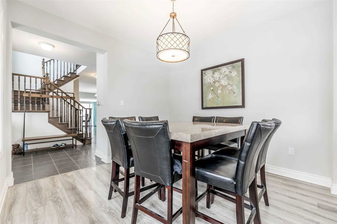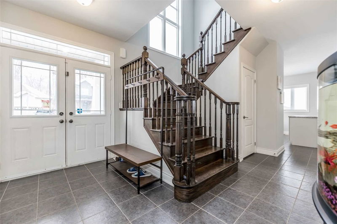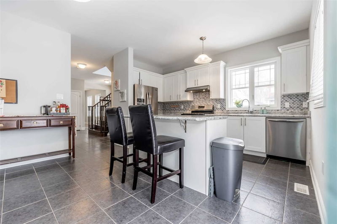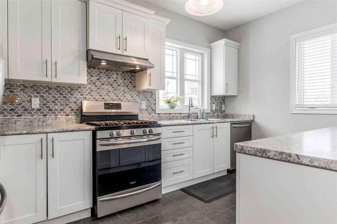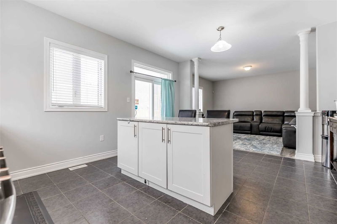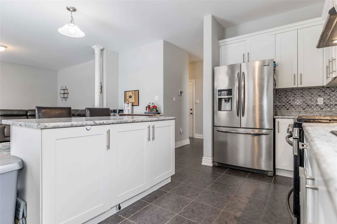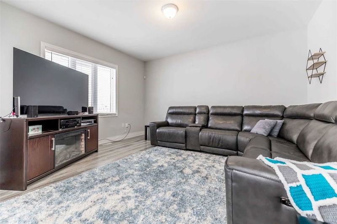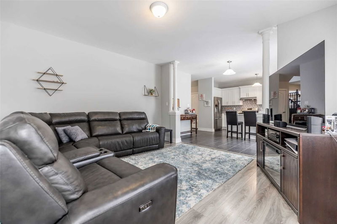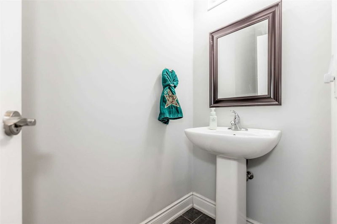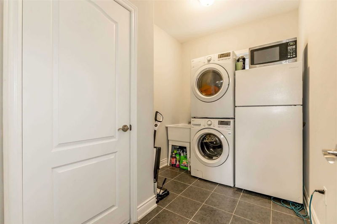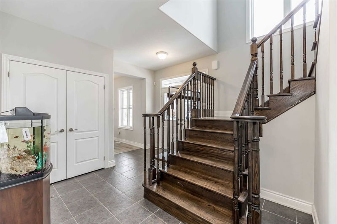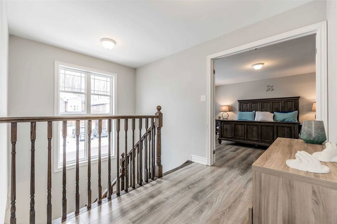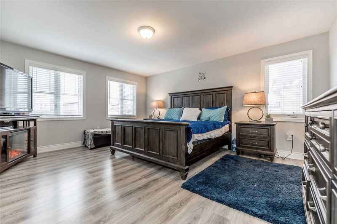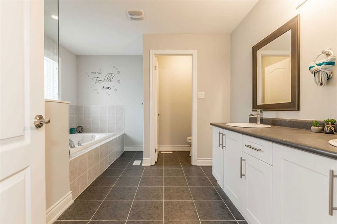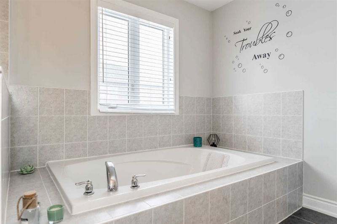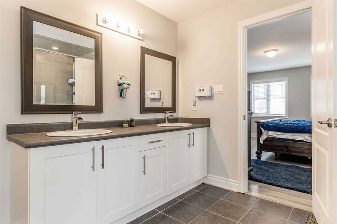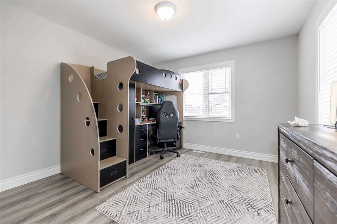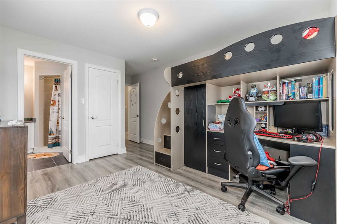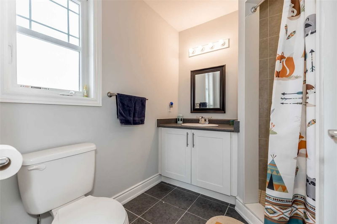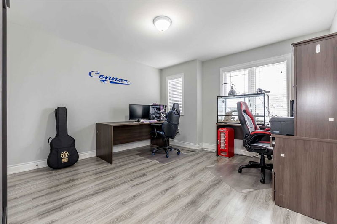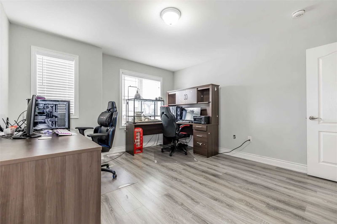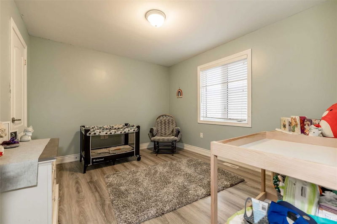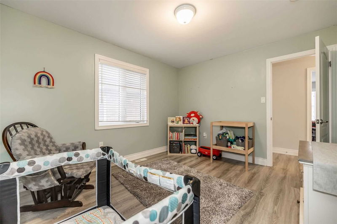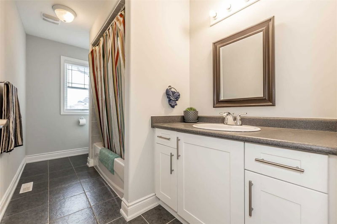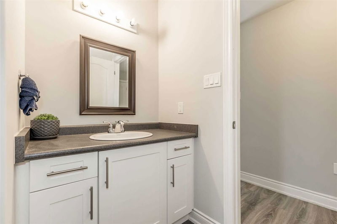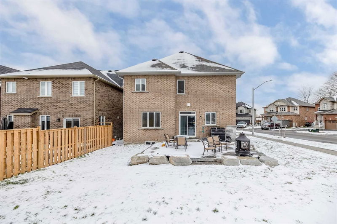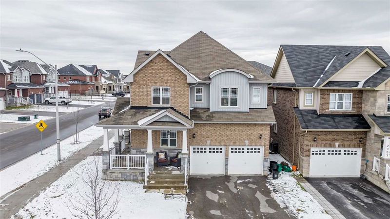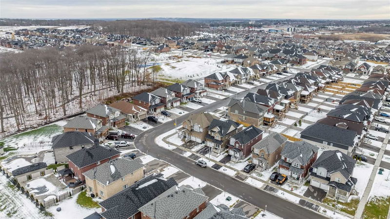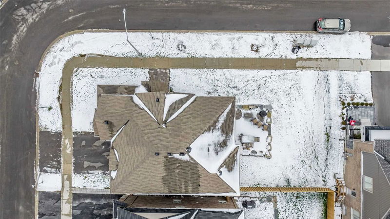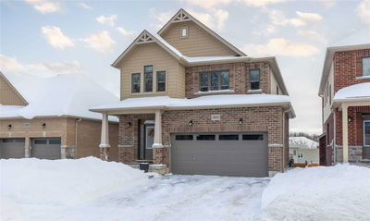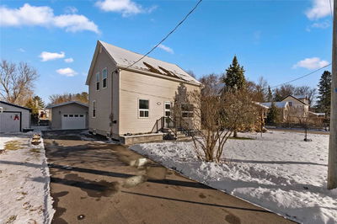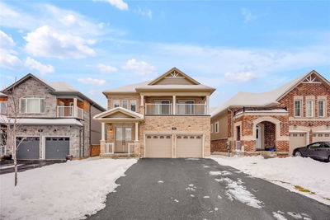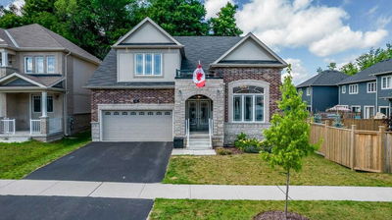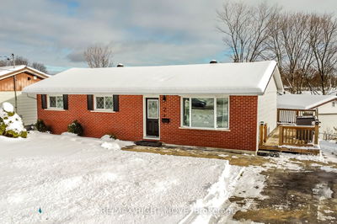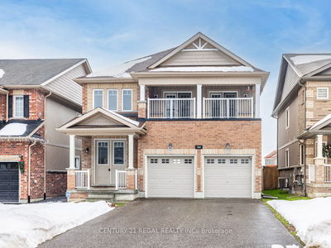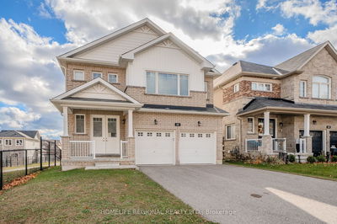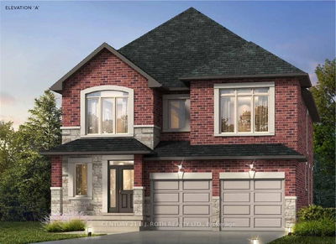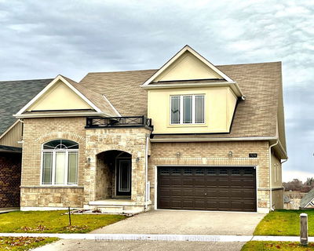Welcome To The "Denali". One Of The Most Sought-After, Hard-To-Find Models Built By Mancini Homes. This Model Has Jaw-Dropping Curb Appeal, Matched With A Great Location On One Of West Ridge's Corners, Within Walking Distance To Walter Henry Park. With Over 2,400 Square Feet Of Impeccable Living Space, This Home Is Perfect For A Young Family, Looking To Grow. The Main Floor Features 9-Foot Smooth Ceilings, An Upgraded Kitchen With A Gas Stove, And A Separate Dining Room That Looks Out To The Wrap-Around Porch. A New Stone Patio Off The Kitchen Makes The Perfect Entertaining Spot With A Partially Fenced Yard. Upstairs You Will Find 4 Large Bedrooms. The Master Suite Has A Gorgeous 5-Piece Ensuite With A Walk-In Closet. The Second Bedroom Also Has An Ensuite And A Walk-In. You'll Find One More Full Bath And 2 Spacious Rooms, Making This Perfect For Any Family! Total Finished Square Feet 2436.
详情
- 上市时间: Thursday, February 02, 2023
- 3D看房: View Virtual Tour for 2987 Annalysse Drive N
- 城市: Orillia
- 社区: Orillia
- 详细地址: 2987 Annalysse Drive N, Orillia, L3V 8J5, Ontario, Canada
- 厨房: Main
- 家庭房: Main
- 挂盘公司: Real Broker Ontario Ltd., Brokerage - Disclaimer: The information contained in this listing has not been verified by Real Broker Ontario Ltd., Brokerage and should be verified by the buyer.

