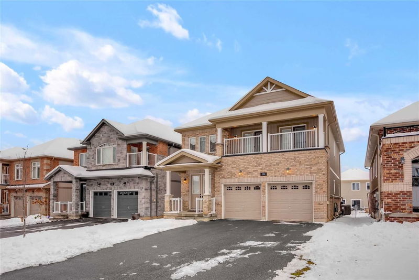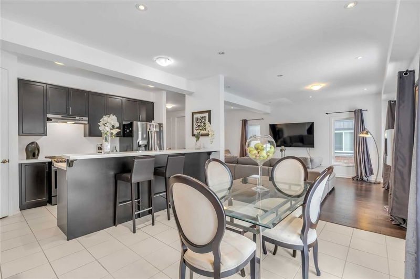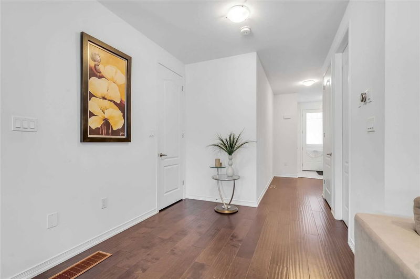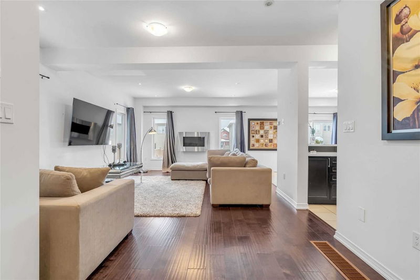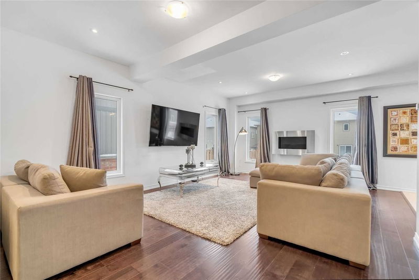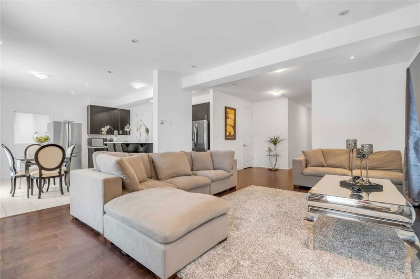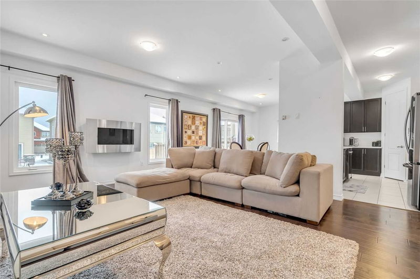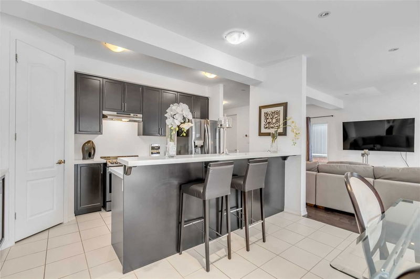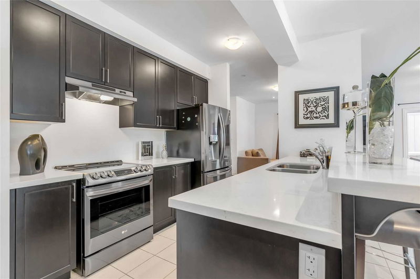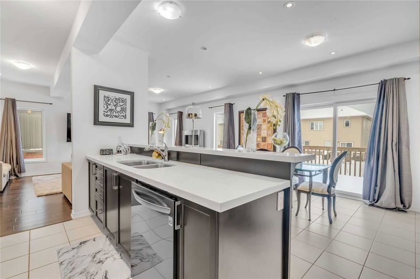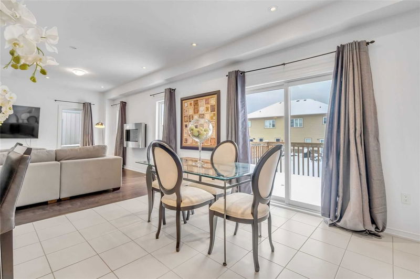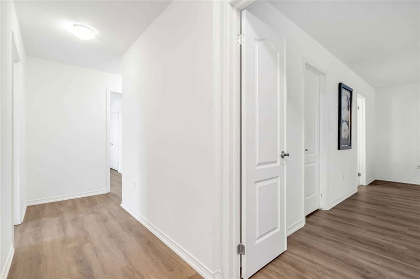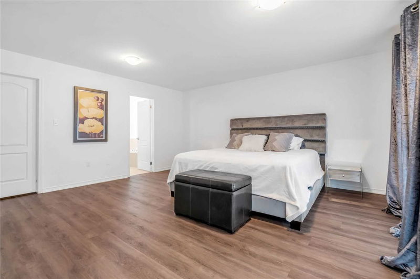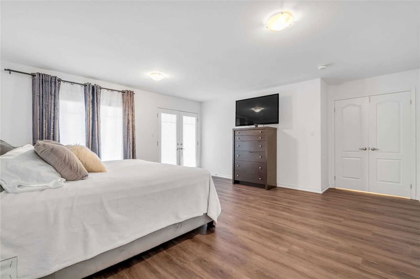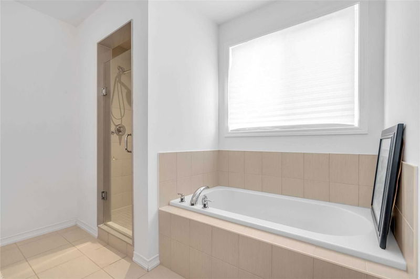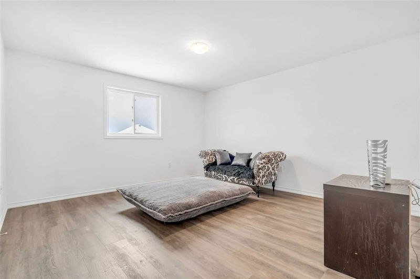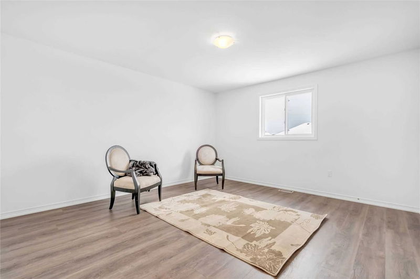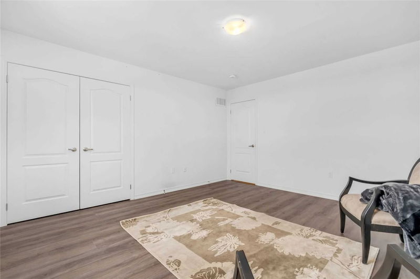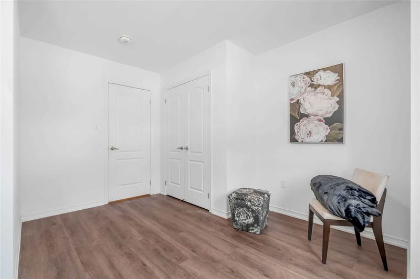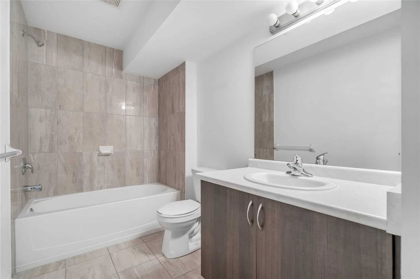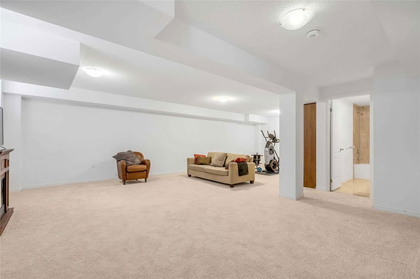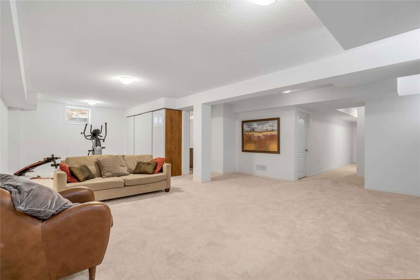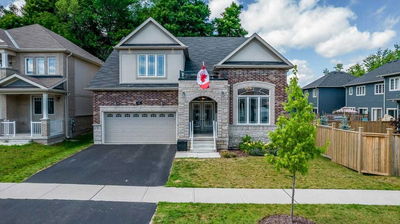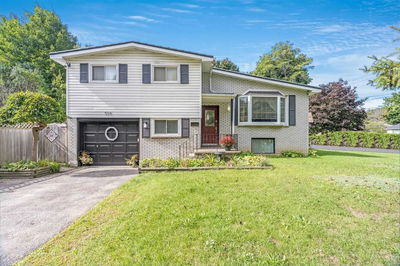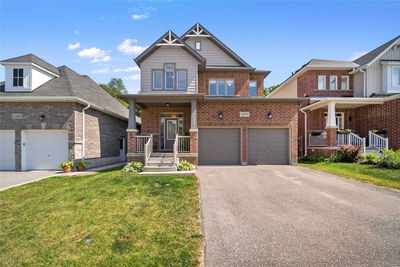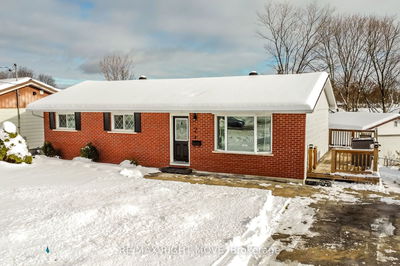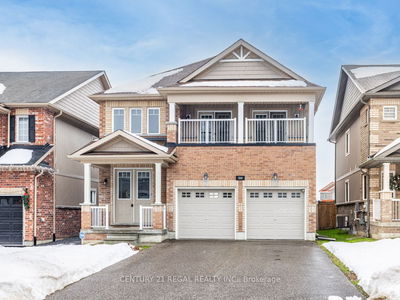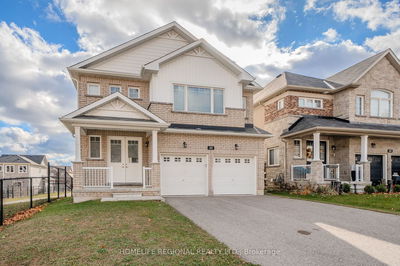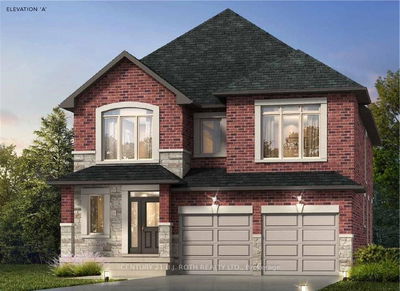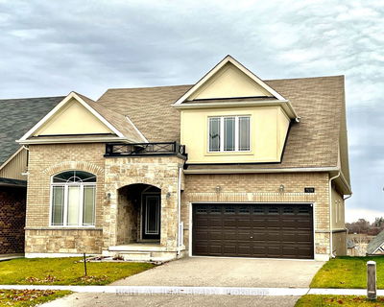Beautiful Detached 4 Bedroom, 4 Washroom Home With All The Amenities Minutes Away. This Amazing Double Car Garage Property Has Been Upgraded From Top To Bottom. Beautiful Chefs Kitchen, 9Ft Smooth Ceilings With Pot Lights On The Main Floor, Open Concept Floor Plan Large Windows With Natural Sunlight, Master Bedroom With Ensuite And Private Balcony, Finished Basement, No Sidewalk, Great Curb Appeal, Perfect Place For Your Perfect Family. This Property Is A Must See And Is Awaiting Your Midas Touch! Book Your Showing Today!!!!!!
详情
- 上市时间: Friday, November 25, 2022
- 3D看房: View Virtual Tour for 250 Diana Drive
- 城市: Orillia
- 社区: Orillia
- 交叉路口: Isabella / Diana
- 详细地址: 250 Diana Drive, Orillia, L3V 0E2, Ontario, Canada
- 客厅: Main
- 厨房: Main
- 家庭房: Bsmt
- 挂盘公司: Real Broker Ontario Ltd., Brokerage - Disclaimer: The information contained in this listing has not been verified by Real Broker Ontario Ltd., Brokerage and should be verified by the buyer.


