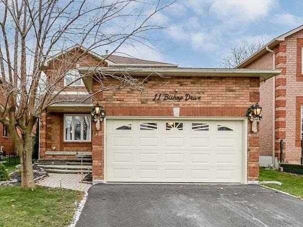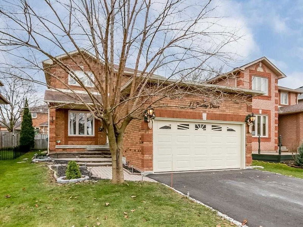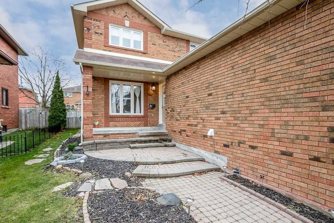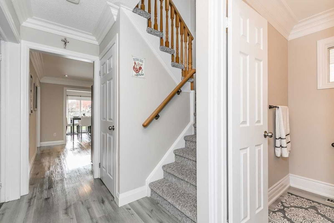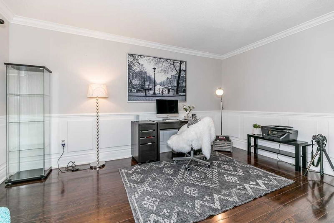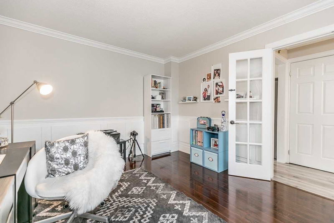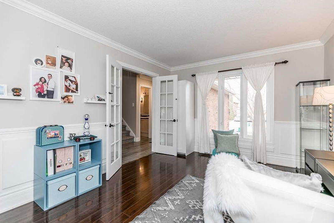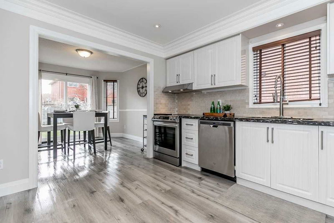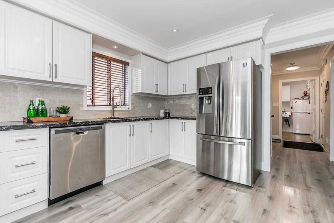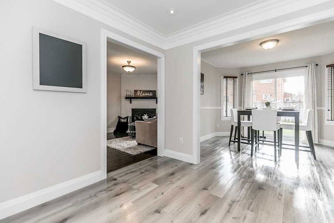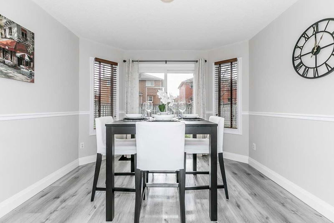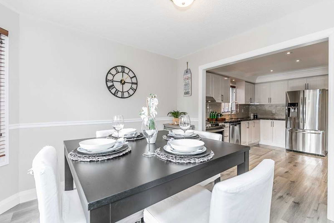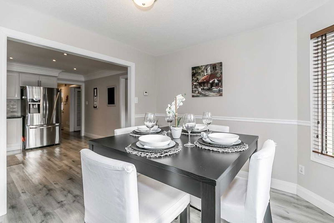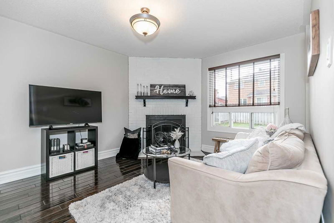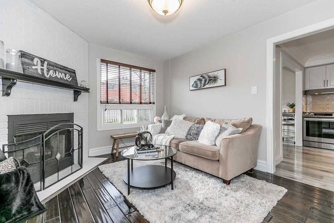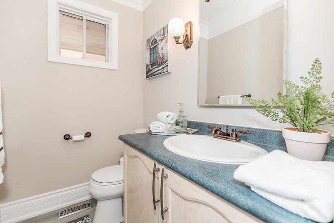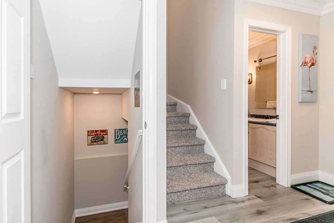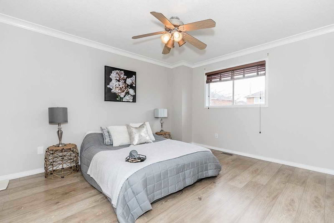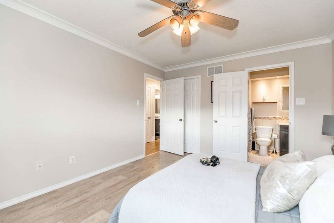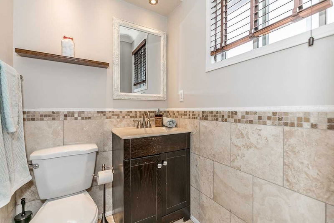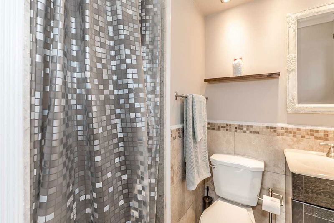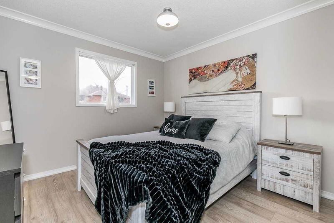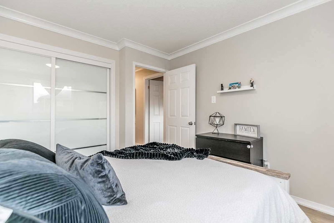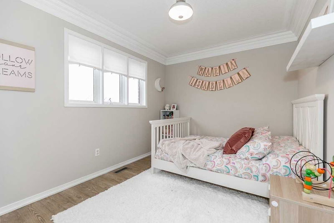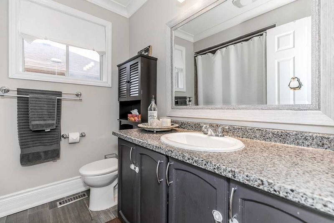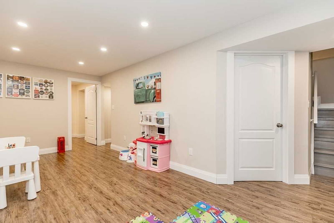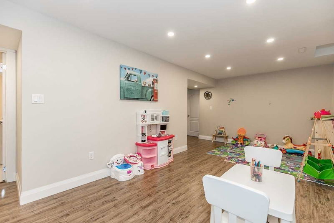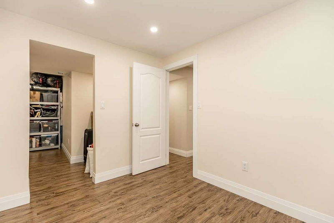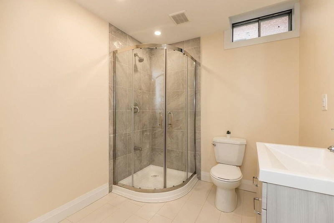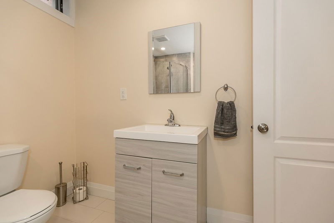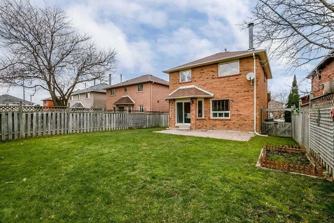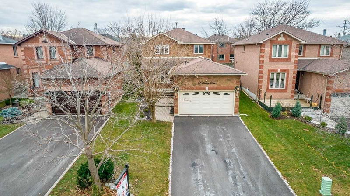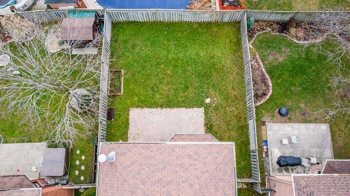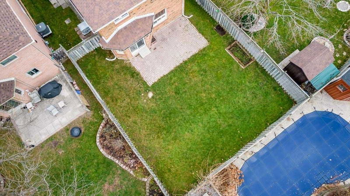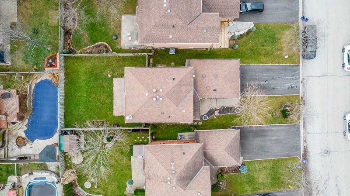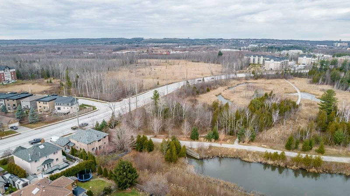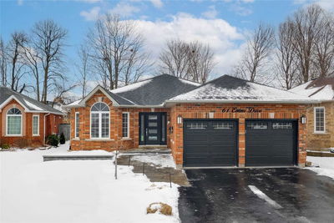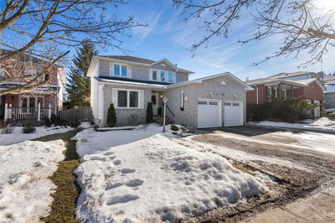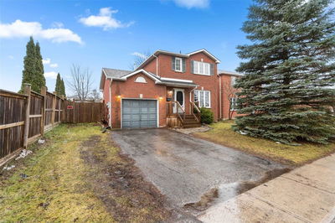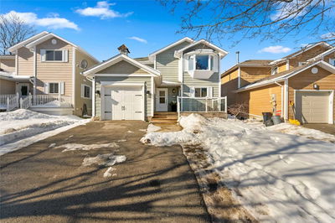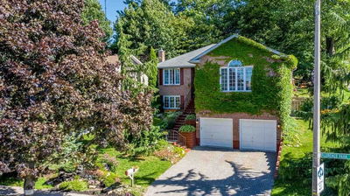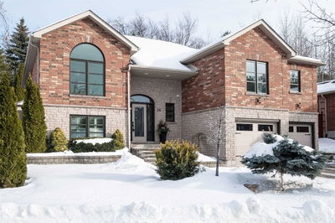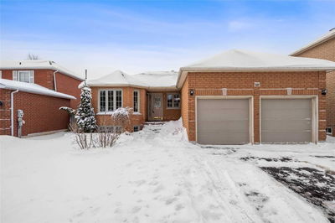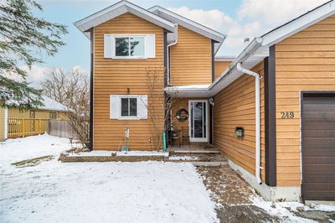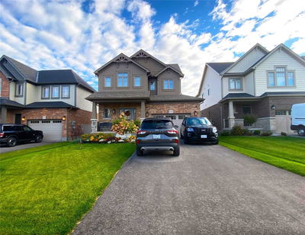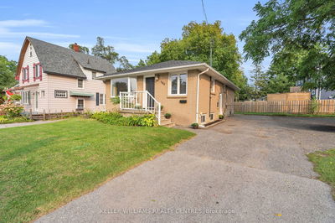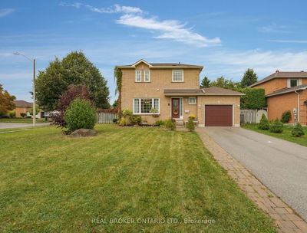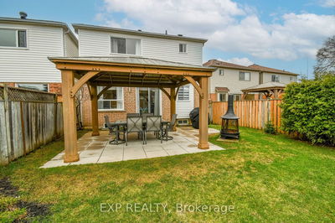This Stunning Detached Home In Ferndale Woods Of South Barrie Is A Dream Come True! With 3+1 Bedrooms And 4 Bathrooms, It Boasts A Spacious Open Floor Plan, Perfect For Entertaining Or Family Time. The Attached Garage Provides Convenient Entry To The Mudroom And Foyer, Leading To The Beautiful New Kitchen With Granite Countertops And Double Sinks. Enjoy The Warm Family Room With Wood-Burning Fireplace And Walk-Out To A Large Patio. Wainscoting And Crown Moulding Throughout Add An Elegant Touch. The Professionally Finished Basement Offers A Rec Room, Fourth Bedroom, And Bathroom, Great For Guests Or A Home Office. With A Newer Roof, Excellent Neighbourhood, Top-Ranked Schools, And All Amenities Nearby, You'll Be Proud To Call This Home. Move-In Ready, With Over 2400 Sqft Of Total Living Space. Don't Miss Out On The Chance To Live In One Of The Most Desirable Neighbourhoods In South Barrie. Schedule A Viewing Today!
详情
- 上市时间: Tuesday, January 17, 2023
- 3D看房: View Virtual Tour for 11 Bishop Drive
- 城市: Barrie
- 社区: Ardagh
- 交叉路口: Ferndale Dr S/Ardagh Rd
- 详细地址: 11 Bishop Drive, Barrie, L4N 6Y6, Ontario, Canada
- 客厅: French Doors, Laminate, Window
- 厨房: Granite Counter, Stainless Steel Appl, Undermount Sink
- 家庭房: Brick Fireplace, Window, Separate Rm
- 挂盘公司: Re/Max Hallmark York Group Realty Ltd., Brokerage - Disclaimer: The information contained in this listing has not been verified by Re/Max Hallmark York Group Realty Ltd., Brokerage and should be verified by the buyer.

