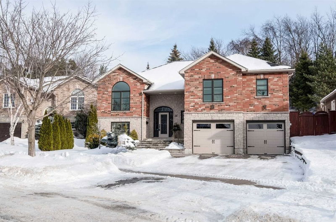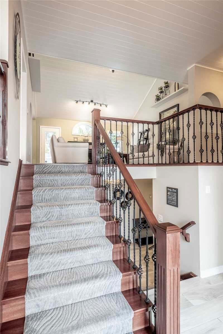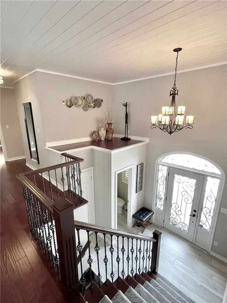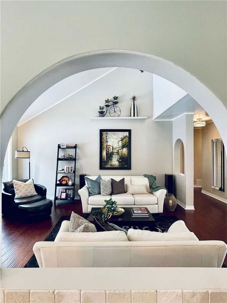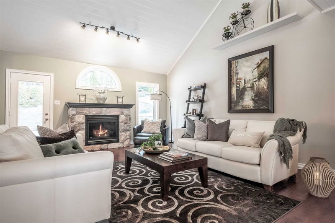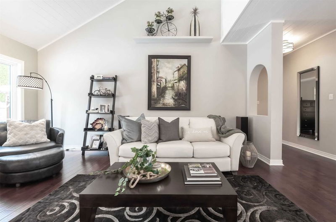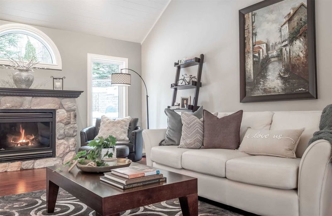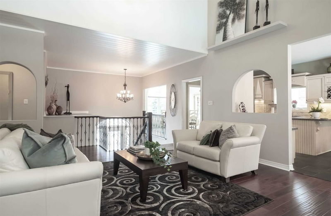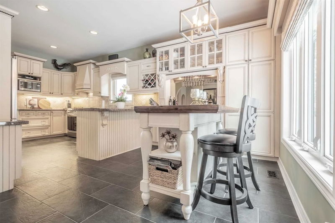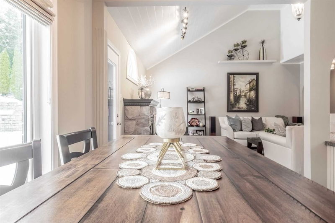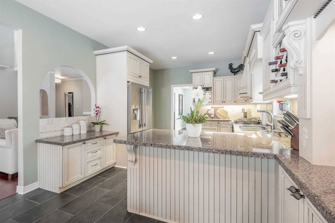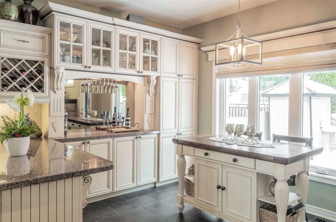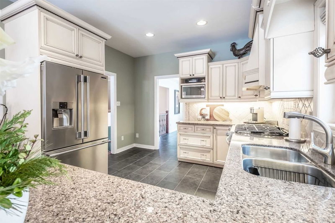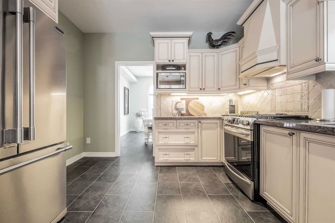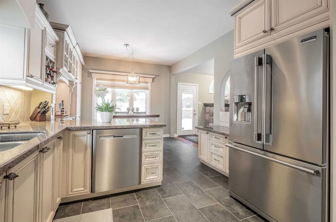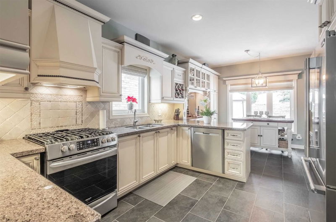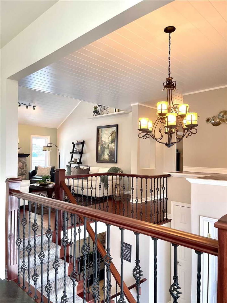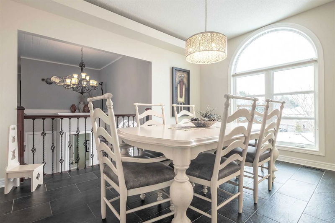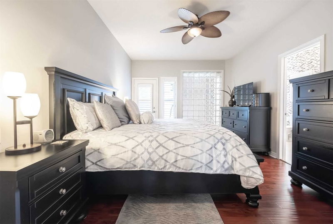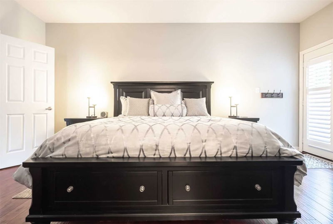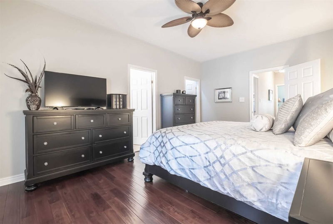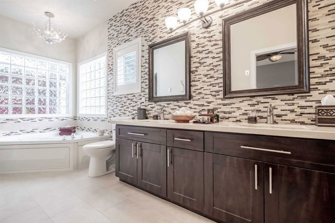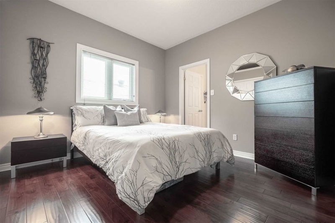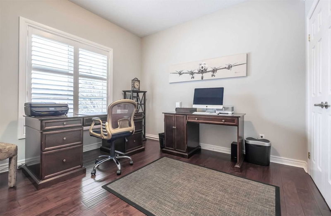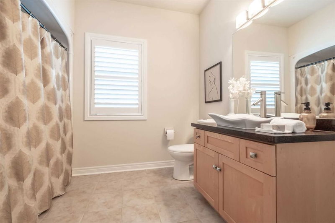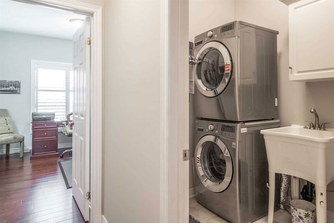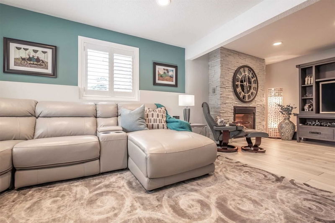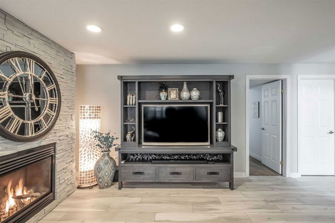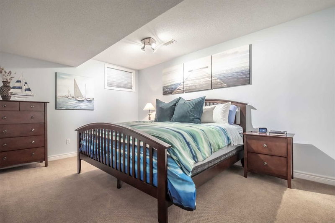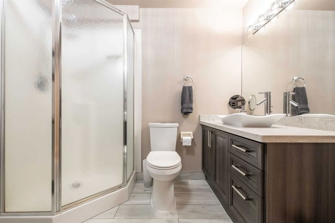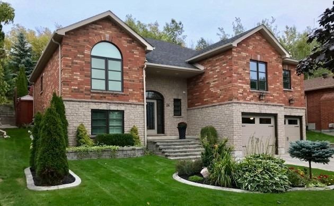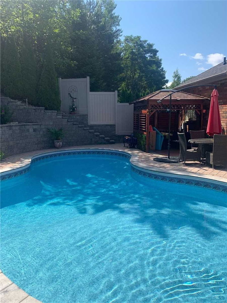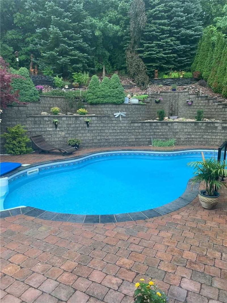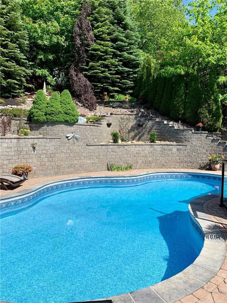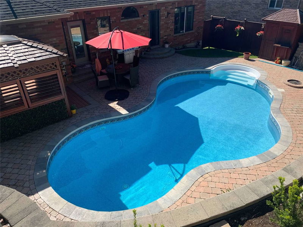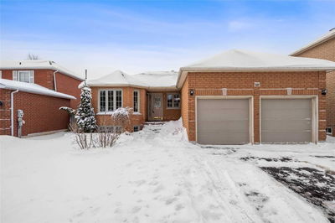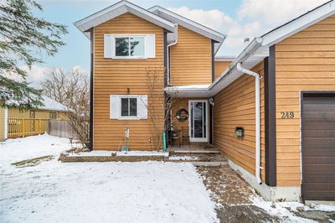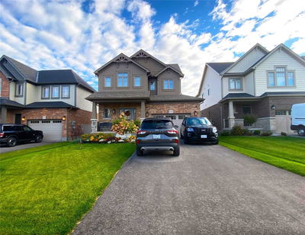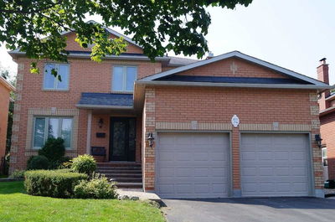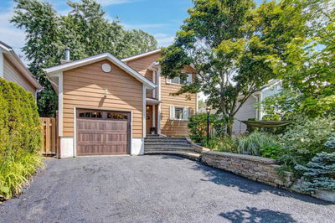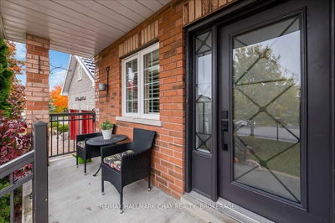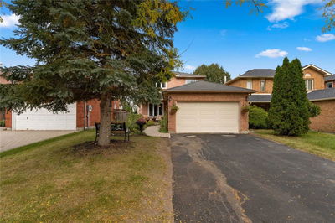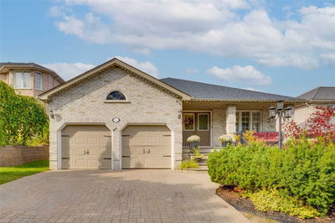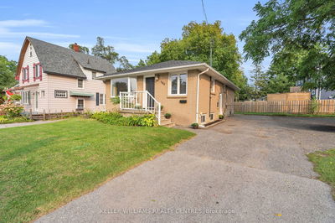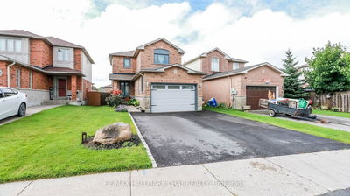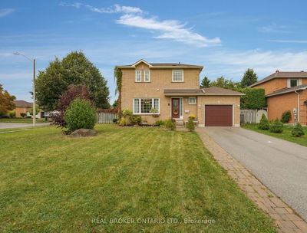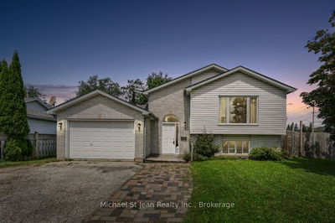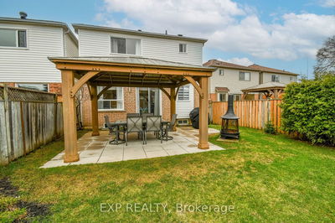In The Nature Lovers Area Of Ardagh Bluffs, Is This Never-For-Sale-Before Immaculate Bungalow In Sought After Wildwood Estates. Built By Renowned Builder S.L. Witty Homes, You Can Be Assured That Quality Workmanship Was A Priority. Lounge Away Your Summers In The Beautiful Private, Treed Backyard Oasis; Next To The Salt Water Pool And Waterside Gas Fire Pit. Designed With A Feeling For Open Spaces, The Floor Plan Is Bathed In Natural Sunlight & Architectural Creativity Not Often Found In A Home. Imagine Lazy Sundays Relaxing In The Great Room With A Book & Taking In The Expanse Of The Soaring Ceiling. The Sunlight Drenched Lower Level With In-Floor Radiant Heat & Cozy Gas Fireplace Makes You Wonder How You How You Could Possibly Be In A Basement? Ample Storage And Inside Entry To The Double Car Garage Add Convenience To Everyday Family Life. At 34 Dove Crescent, You Aren't Just Buying A Home, You're Getting A Welcoming, Safe, Outdoorsy Community With All The Conveniences Nearby.
详情
- 上市时间: Friday, December 30, 2022
- 3D看房: View Virtual Tour for 34 Dove Crescent
- 城市: Barrie
- 社区: Ardagh
- 详细地址: 34 Dove Crescent, Barrie, L4N7Z3, Ontario, Canada
- 家庭房: Tile Floor, Heated Floor, Gas Fireplace
- 厨房: Double Sink, Open Concept, Pantry
- 挂盘公司: Engel & Volkers Barrie, Brokerage - Disclaimer: The information contained in this listing has not been verified by Engel & Volkers Barrie, Brokerage and should be verified by the buyer.


