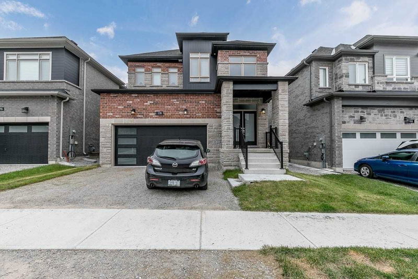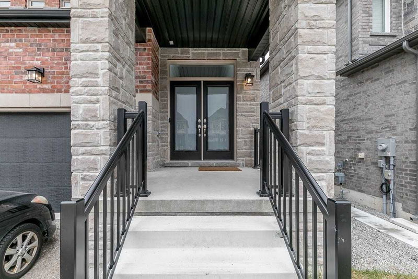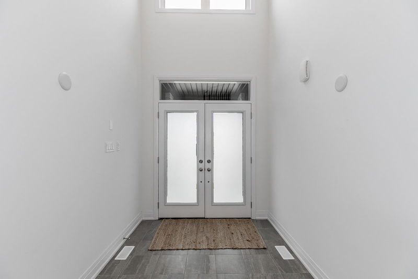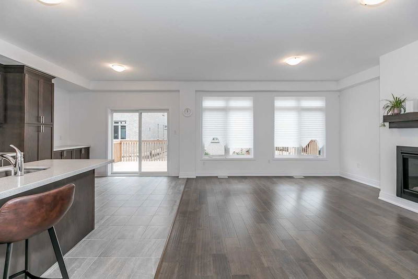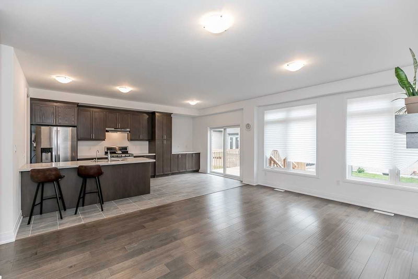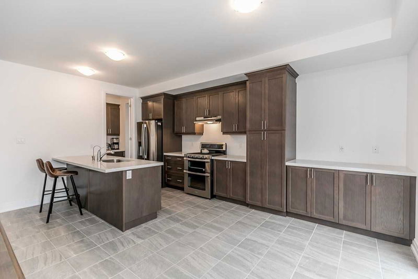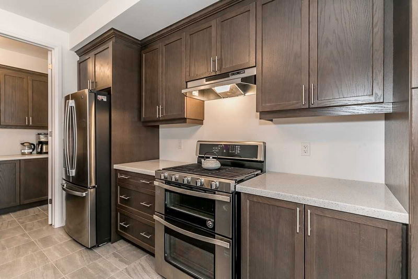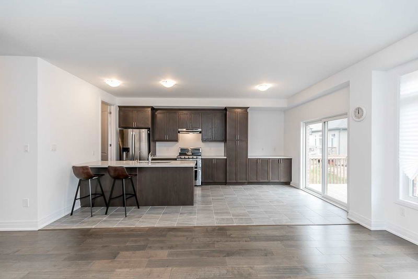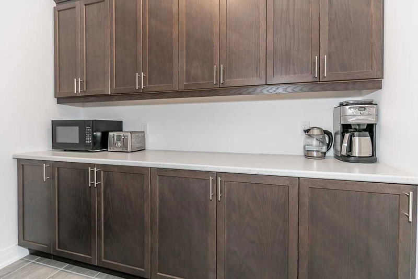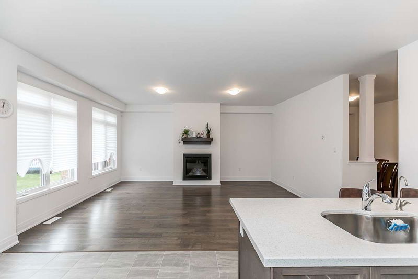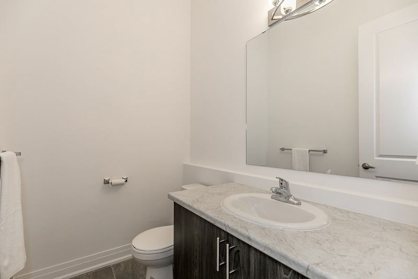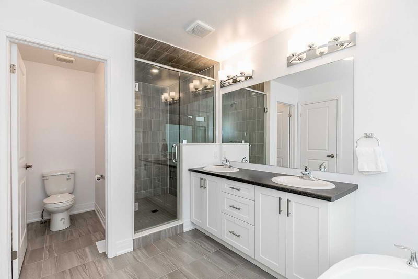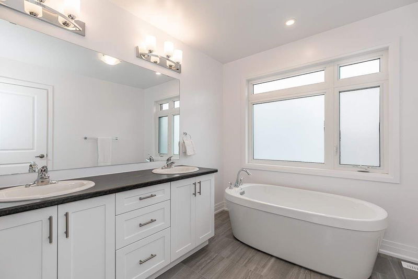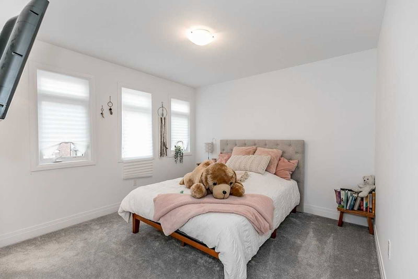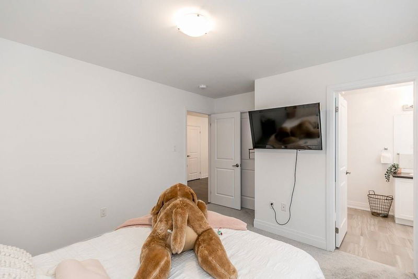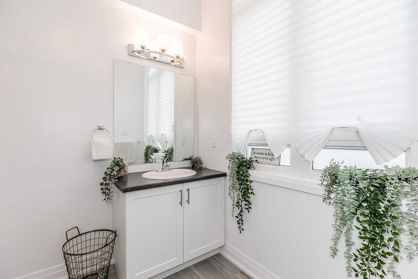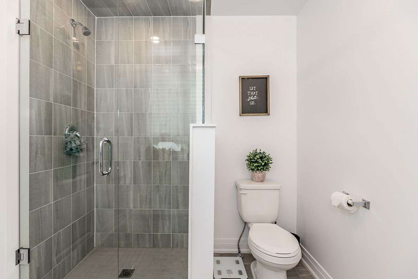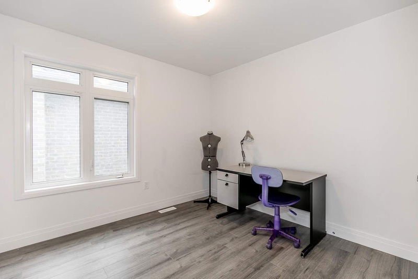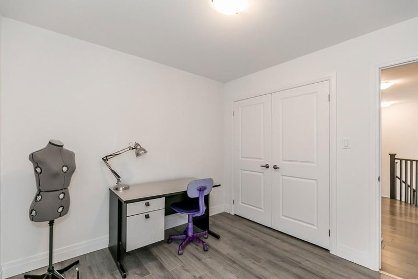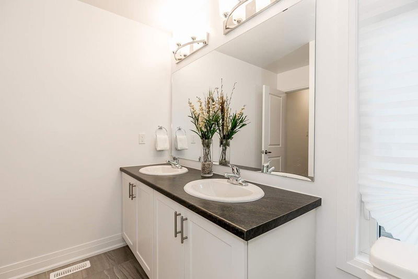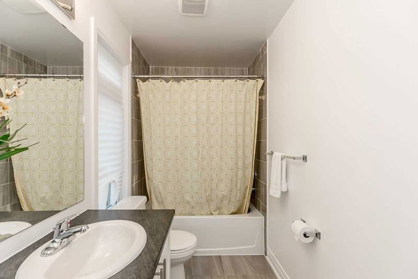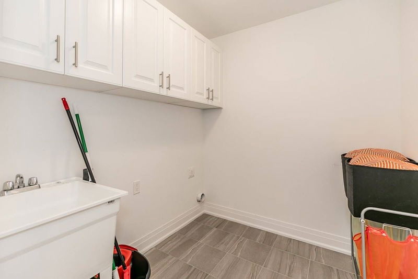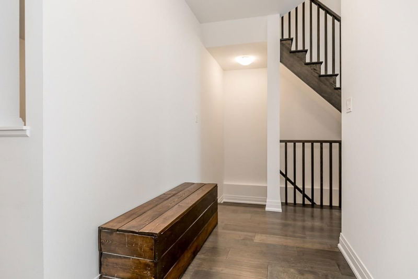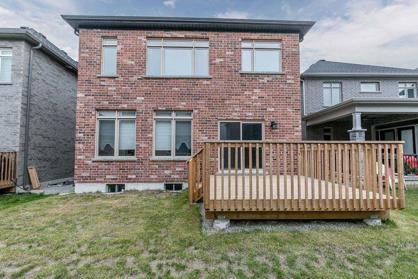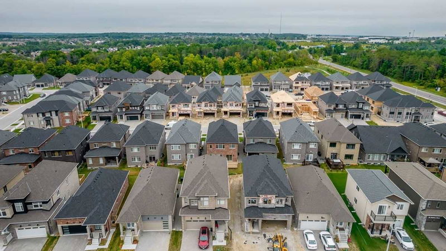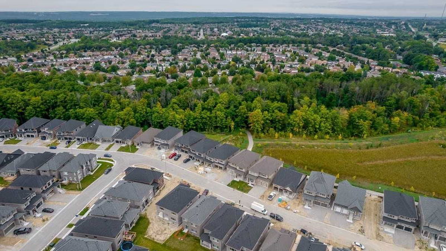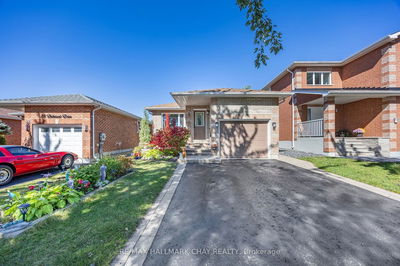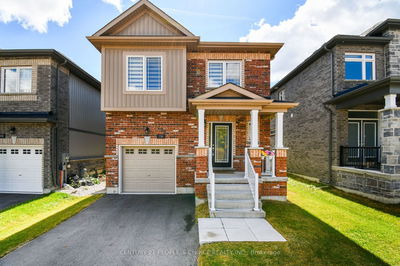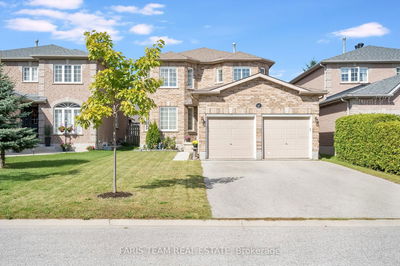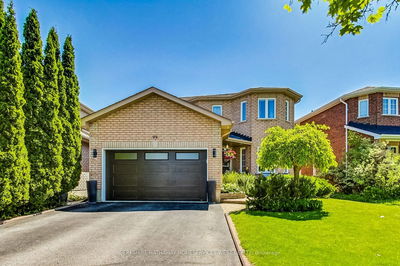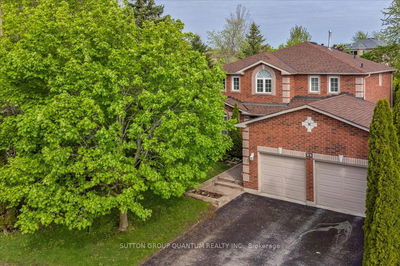Stunning 4 Bedroom 4 Bathroom Bradley Home "Robinson" Model Feels Much Larger Than 2592 Square Feet & Features Upgrades Galore. Including A Gorgeous Well-Designed Chef's Kitchen With An Abundance Of Storage, A Peninsula, Stone Countertops, A Massive Walk-In Pantry & A Walk-Out To A Large Deck. A Great Room With A Gas Fireplace. Separate Dining Room. Bedroom-Level Laundry. Primary Bedroom With A Wall-To-Wall Walk-In Closet & A 5-Piece Spa-Like Ensuite With A Freestanding Bathtub, Separate Shower & A Water Closet. 3 Additional Good-Sized Bedrooms, One With Its Own Ensuite & Walk-In Closet. Extras Include A Cold Cellar, A Backwater Check Valve, A Water Filtration System In The Kitchen, A Rough-In Wet Bar, Rough-In For Front Hallway Wall Sconces, Drywalled And Taped Garage & Framed Exterior Walls In The Basement. Conveniently Located Close To Schools, Parks, Shopping, Public Transit & Hwy 400. Just Move In And Enjoy!
详情
- 上市时间: Thursday, December 01, 2022
- 3D看房: View Virtual Tour for 179 Franklin Trail
- 城市: Barrie
- 社区: Rural Barrie Southwest
- Major Intersection: Mabern St / Franklin Trl
- 详细地址: 179 Franklin Trail, Barrie, L9J 0J2, Ontario, Canada
- 厨房: Stainless Steel Appl, Tile Floor, Stone Counter
- 挂盘公司: Sutton Group Incentive Realty Inc., Brokerage - Disclaimer: The information contained in this listing has not been verified by Sutton Group Incentive Realty Inc., Brokerage and should be verified by the buyer.

