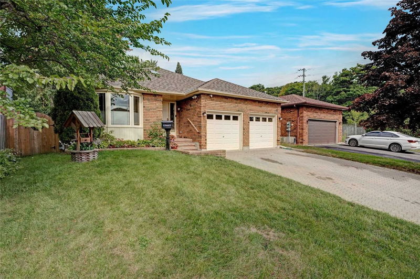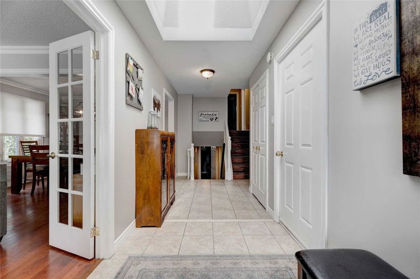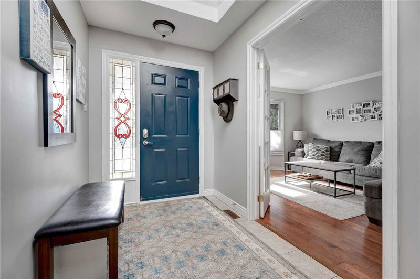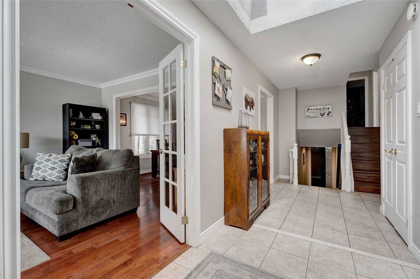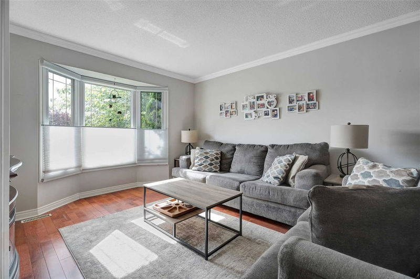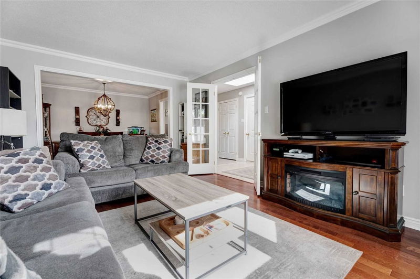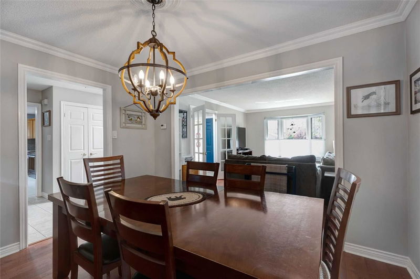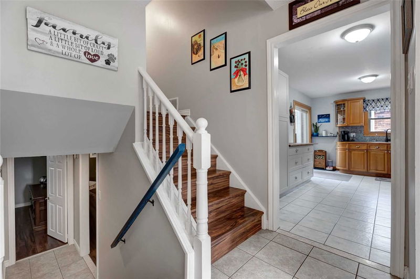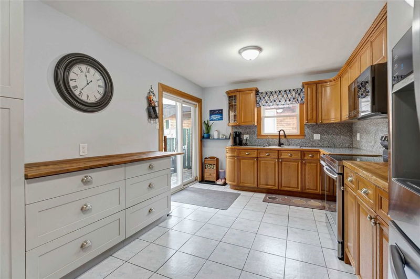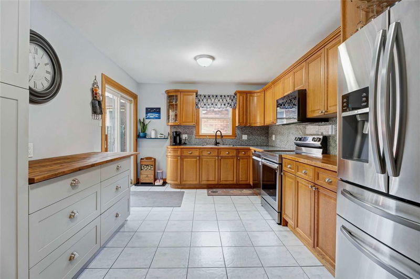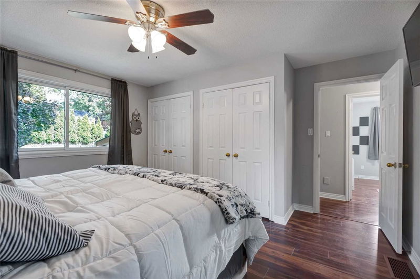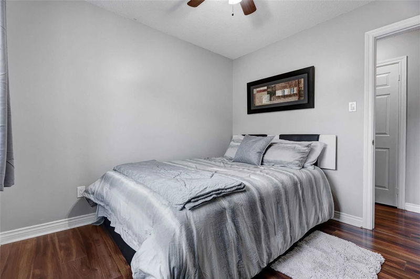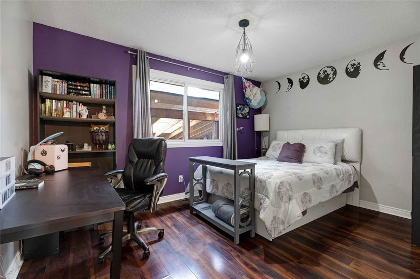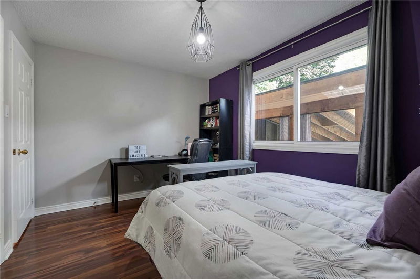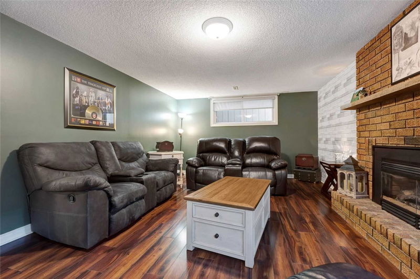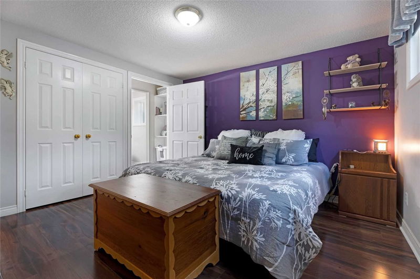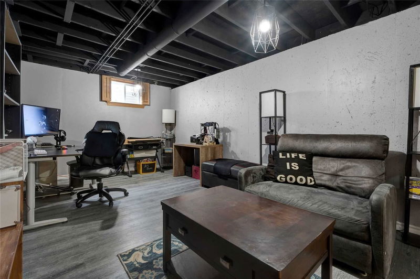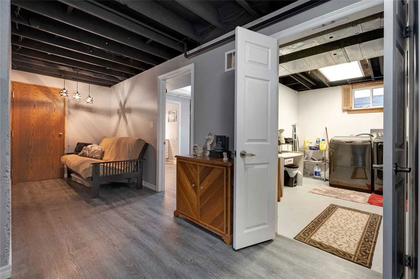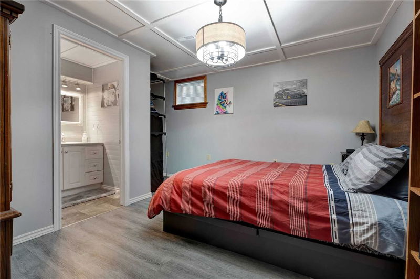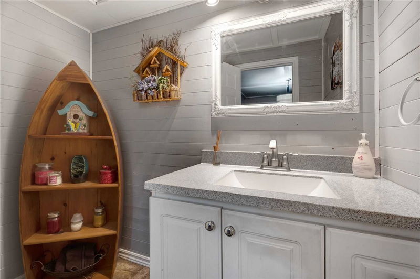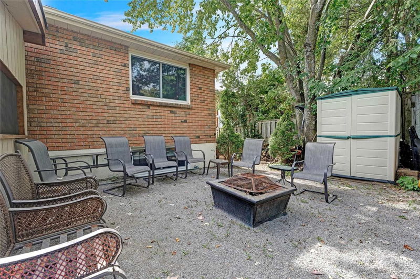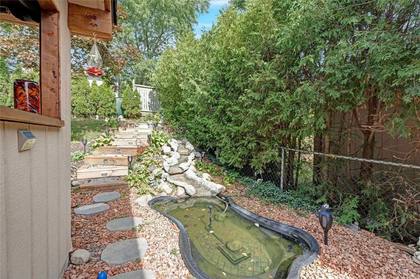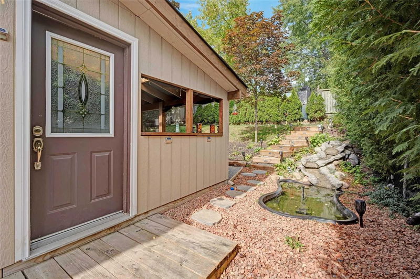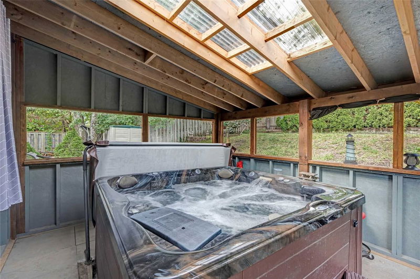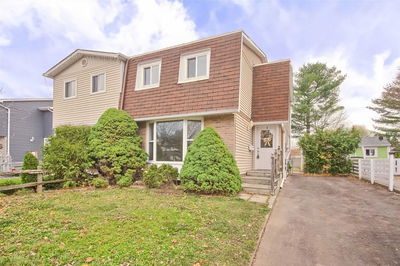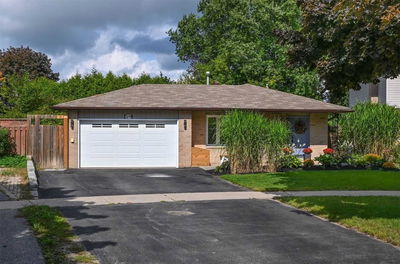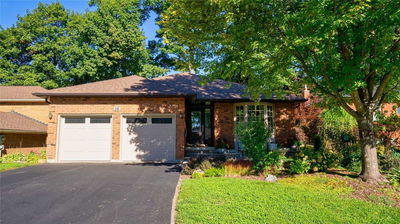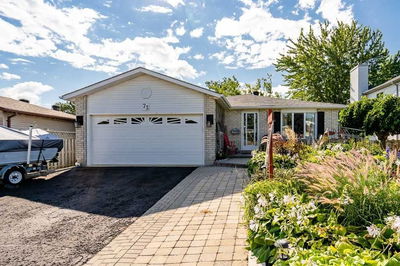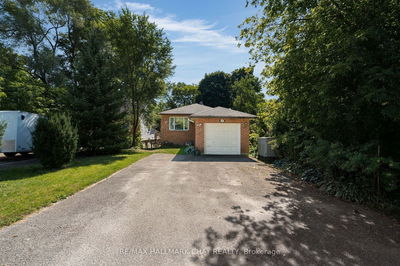Welcome To 4 Gibbon Drive, Located In The Letitia Heights Community, A Family Friendly Part Of Barrie. This 4 Level Back Split Home Boasts Over 2000 Finished Sq. Ft. With 3.2 Bedrooms And 2.2 Bathrooms, This Home Is The Perfect Oversized & Turnkey Family Home. Complete With A Gas Fireplace In The Family Room, Fully Finished Basement And A Heated Garage. Walk-Out From The Kitchen To A Backyard Oasis Retreat, W/Hot Tub, Gazebo, Bbq Area & A Running Fountain; Perfect For Entertaining. Within Close Proximity To In-Town Amenities, Sunnidale Park, Schools, Public Transit Routes, And Highway 400 Access, Ideal For The Commuter.
详情
- 上市时间: Wednesday, November 16, 2022
- 3D看房: View Virtual Tour for 4 Gibbon Drive
- 城市: Barrie
- 社区: Letitia Heights
- 交叉路口: Anne & Gibbon
- 详细地址: 4 Gibbon Drive, Barrie, L4N6G3, Ontario, Canada
- 客厅: Main
- 厨房: W/O To Deck
- 家庭房: Lower
- 挂盘公司: Re/Max Hallmark First Group Realty Ltd., Brokerage - Disclaimer: The information contained in this listing has not been verified by Re/Max Hallmark First Group Realty Ltd., Brokerage and should be verified by the buyer.

