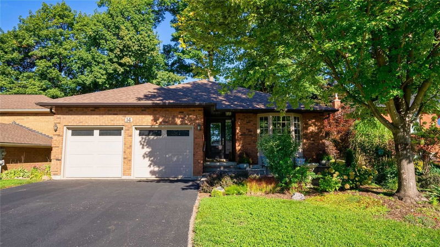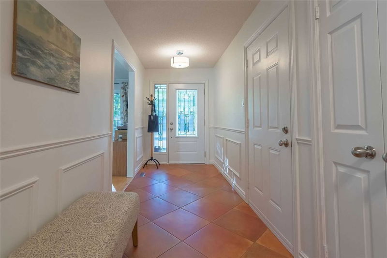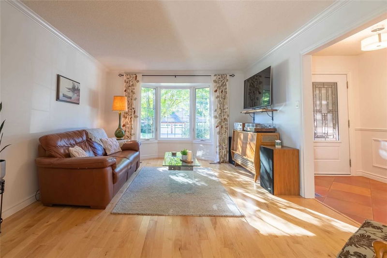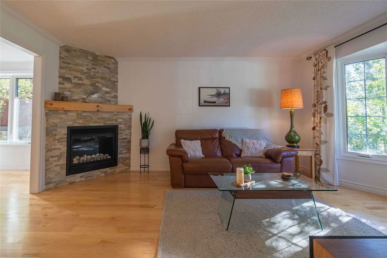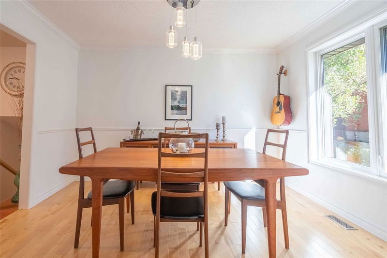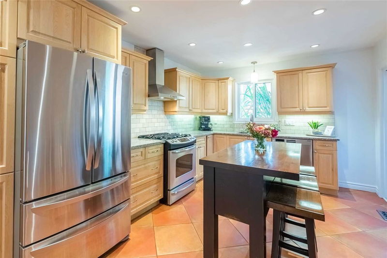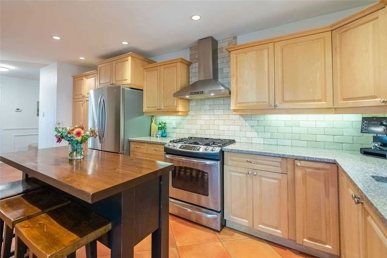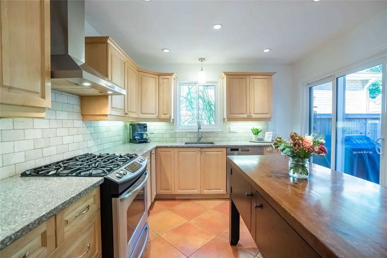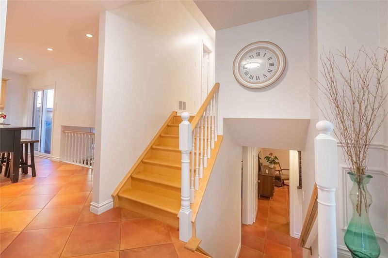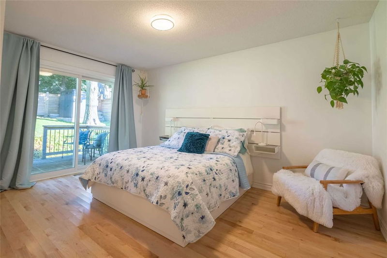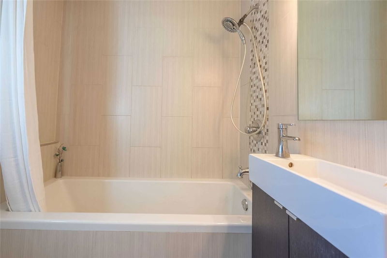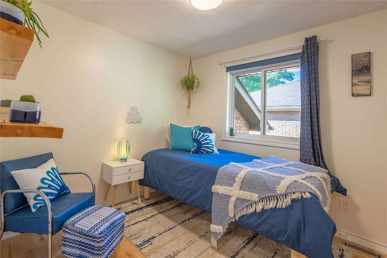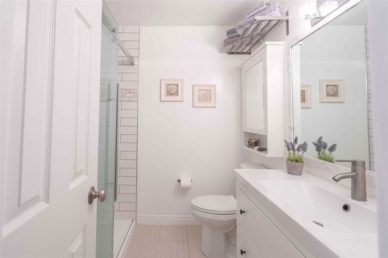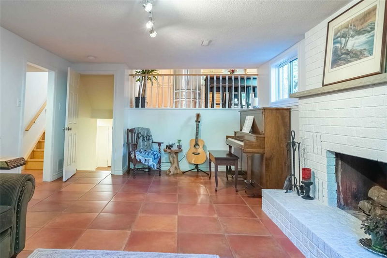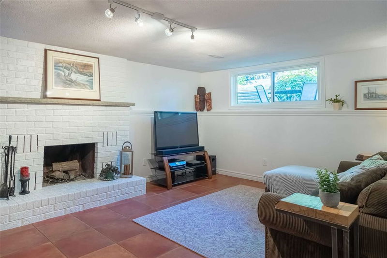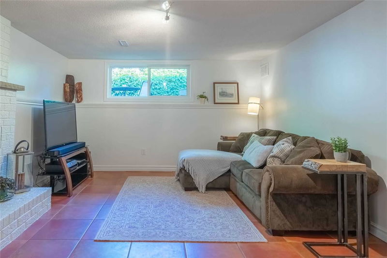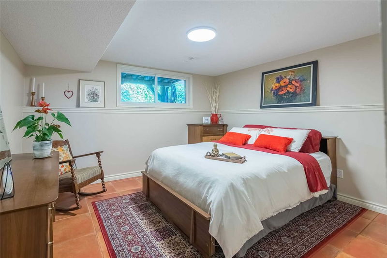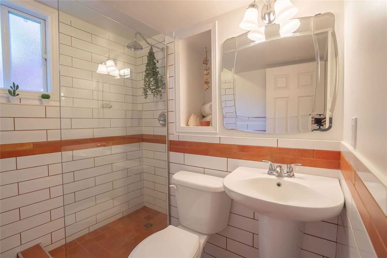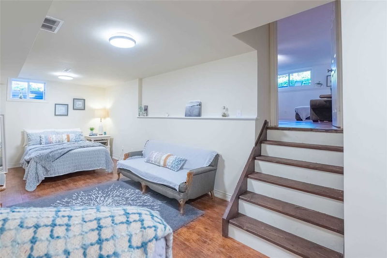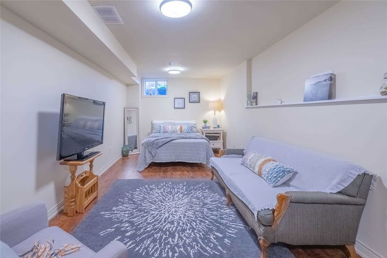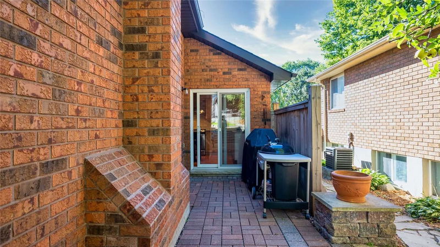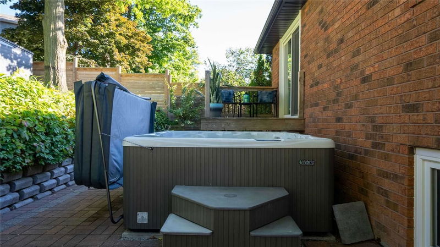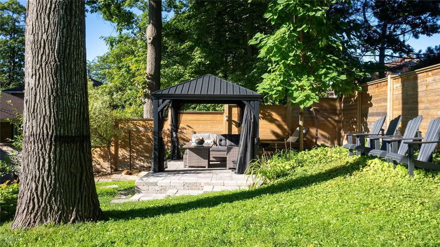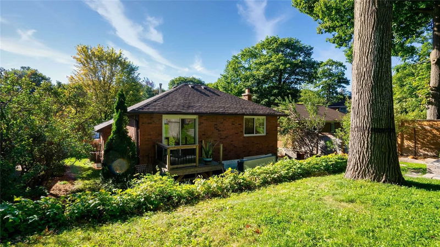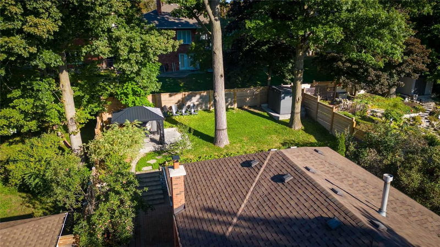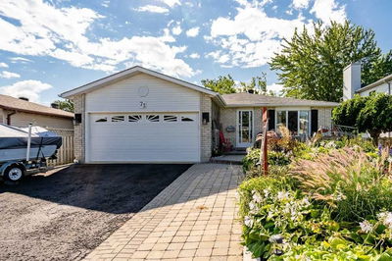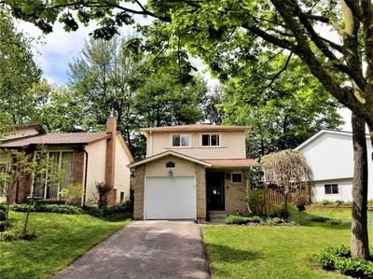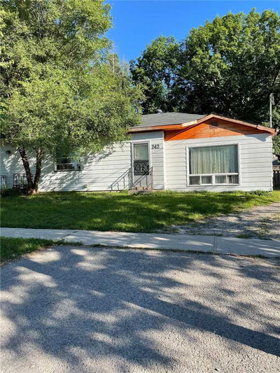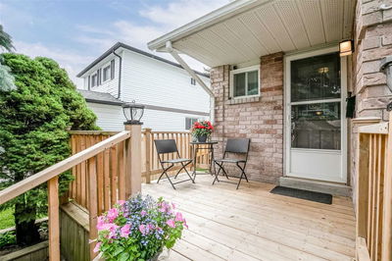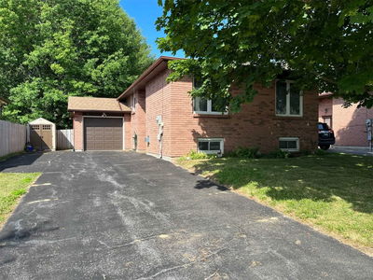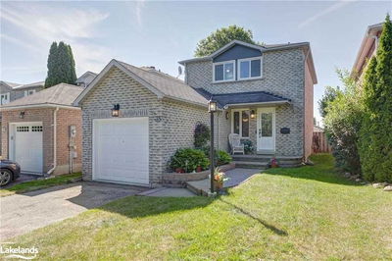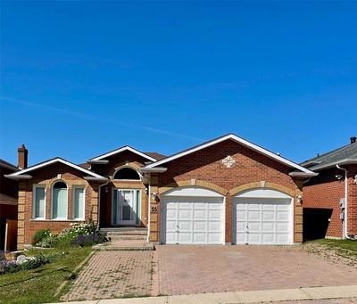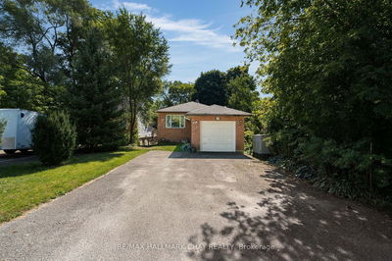Here Is Your Chance To Own This Incredible Backsplit On One Of Barrie's Most Desirable Streets! A Short Walk To Schools, Shopping, Sunnidale Park, As Well As A Short Drive To Downtown, The Beautiful Waterfront, & All Major Commuter Routes. The Interior Of This Stylish Home W/Over 2,000Sqft Of Finished Living Space Features Maple Hrdwd Floors Throughout Main Levels, A Spacious Living & Dining Room W/Corner F/P & Large Picture Windows Allowing For An Abundance Of Natural Light, A Contemporary Kitchen W/Light Wood Toned Cabinetry, Granite, S/S Appliances Including Gas Stove, Coordinating Stone Tile Backsplash & Floors W/Sliding Door W/O. On The Second Level You'll Find 3Bdrms & 2Baths, Including The Primary Suite W/Ensuite & Private W/O. On The L/L You'll Find The Family Room W/Awesome Wood F/P W/Open Views From The Kitchen, A Spacious 4th Bedroom As Well As A Full Bath, & Down A Couple Stairs You'll Find A Wide Open Additional Rec Room. The Exterior Of This Great Home Does Not Disappoint
详情
- 上市时间: Monday, September 26, 2022
- 3D看房: View Virtual Tour for 14 Gibbon Drive
- 城市: Barrie
- 社区: Letitia Heights
- 交叉路口: Gibbon & Anne North
- 详细地址: 14 Gibbon Drive, Barrie, L4N 6G3, Ontario, Canada
- 客厅: Fireplace, Hardwood Floor
- 厨房: W/O To Patio
- 家庭房: Fireplace
- 挂盘公司: Re/Max Hallmark Chay Realty, Brokerage - Disclaimer: The information contained in this listing has not been verified by Re/Max Hallmark Chay Realty, Brokerage and should be verified by the buyer.

