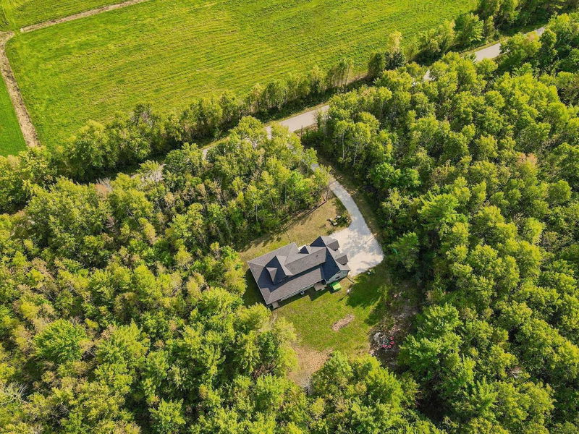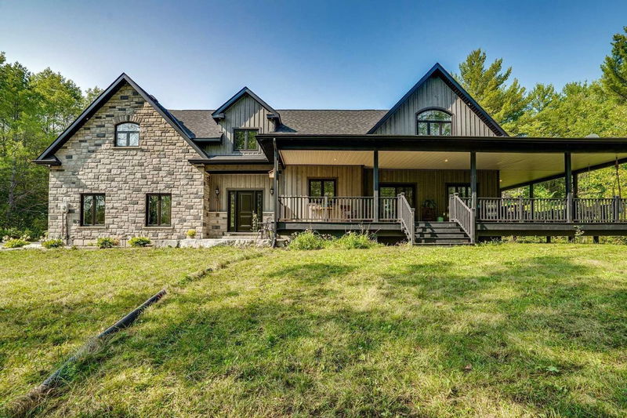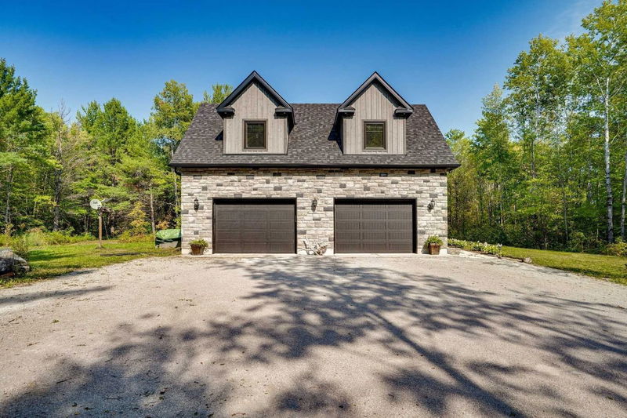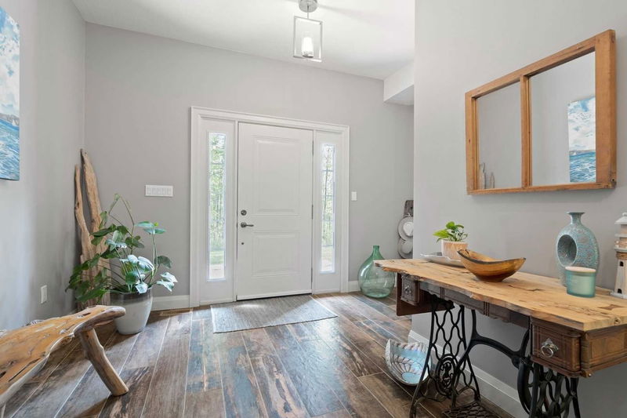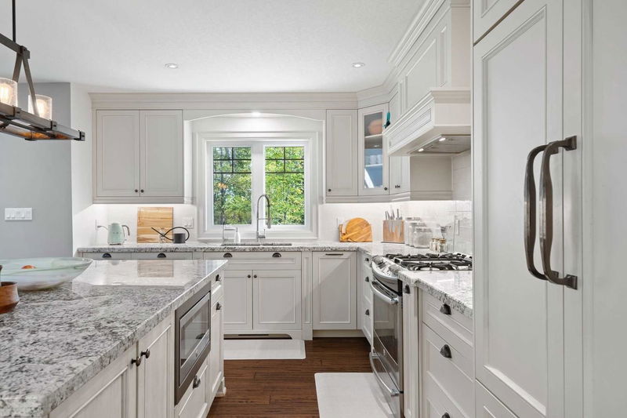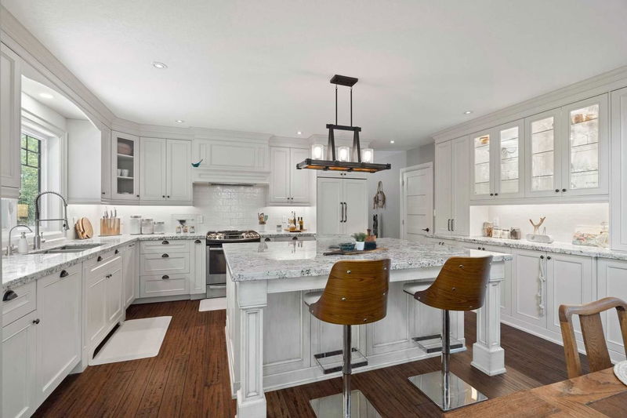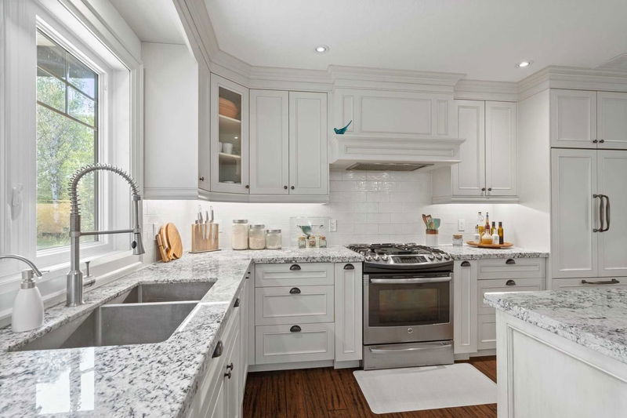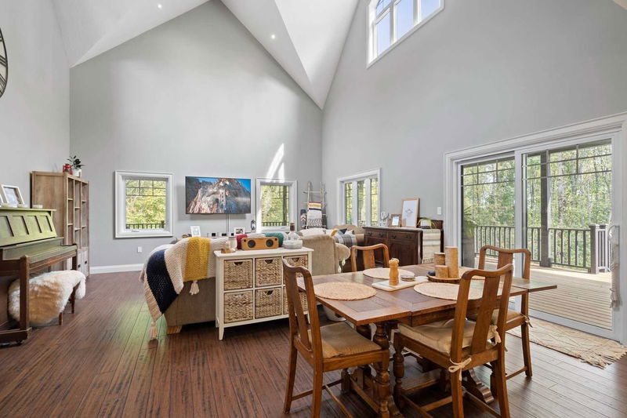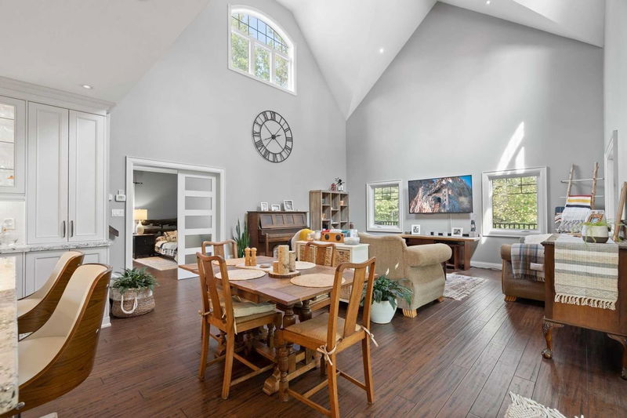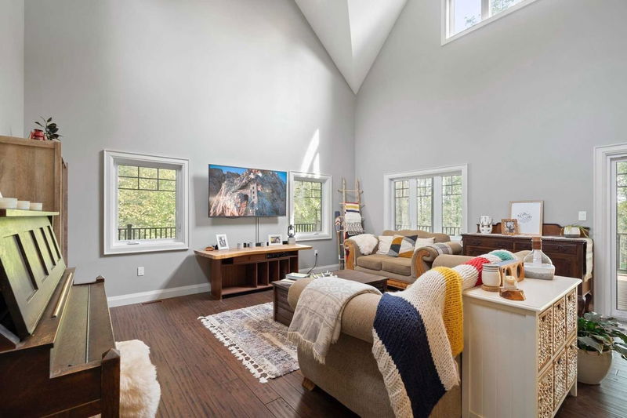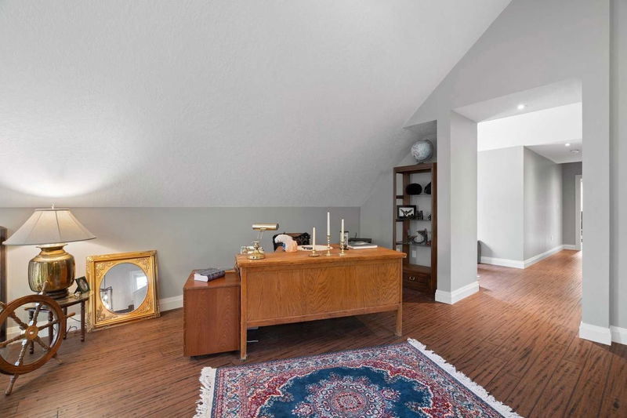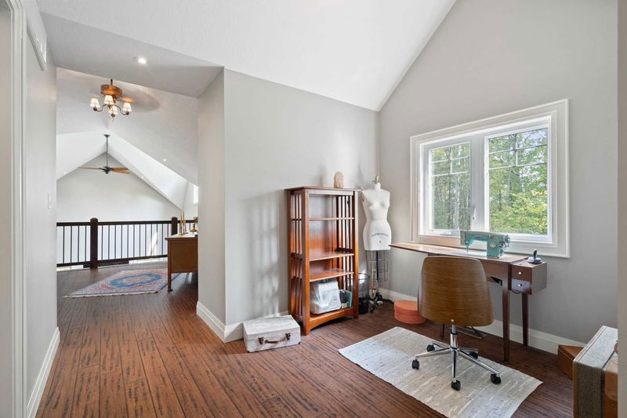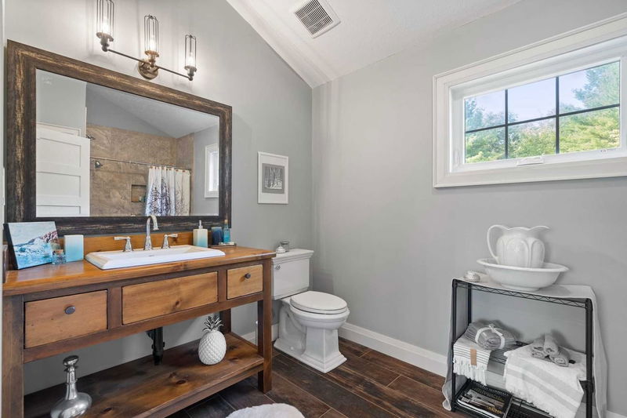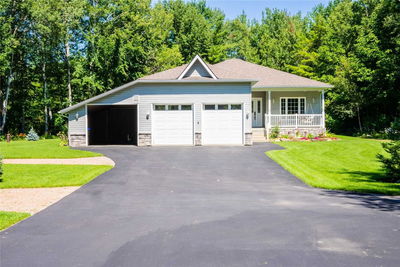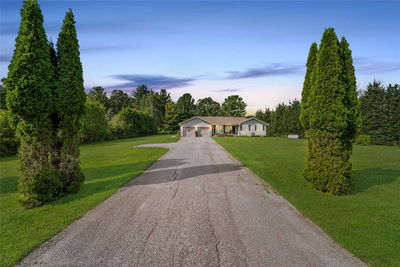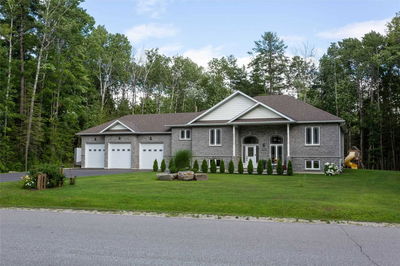Rare One Of A Kind, Stunning Custom Built Home Nestled On A Beautiful 31 Acre Treed Parcel Of Land With Many Trails. Designer Custom Kitchen With Granite Counter Tops, A Walk In Pantry And A Massive 7X5' Island. Great Room Cathedral Ceiling, Hardwood Floors And A Walk Out To Wrap Around Covered Porch. The Main Floor Mud Room Has A Dog Shower And A Separate Side Entrance. The Large 3 Car Garage With 2 Oversized Doors. 5 Mins To Boat Launch And 10 Mins To Ski Hill.
详情
- 上市时间: Friday, October 07, 2022
- 3D看房: View Virtual Tour for 1626 Mount Stephen Road
- 城市: Severn
- 社区: Rural Severn
- Major Intersection: Upper Big Chute /Mount Stephen
- 详细地址: 1626 Mount Stephen Road, Severn, L0K1E0, Ontario, Canada
- 厨房: Hardwood Floor, Breakfast Bar, Granite Counter
- 挂盘公司: Forest Hill Real Estate Inc., Brokerage - Disclaimer: The information contained in this listing has not been verified by Forest Hill Real Estate Inc., Brokerage and should be verified by the buyer.


