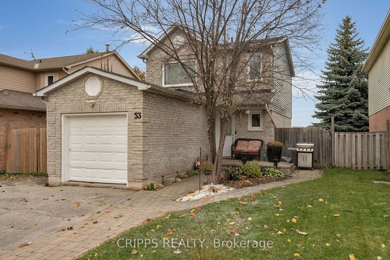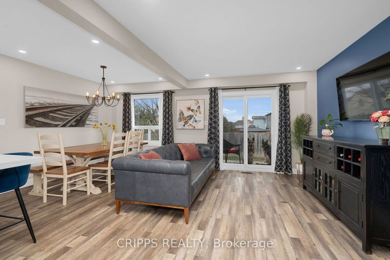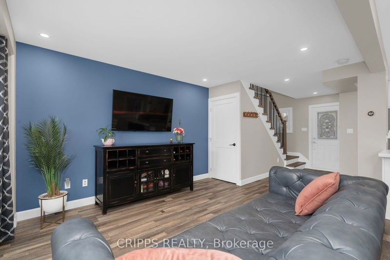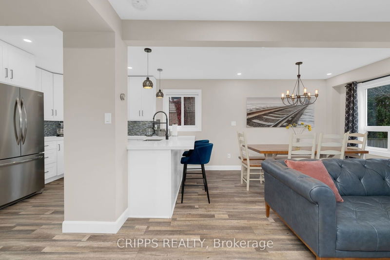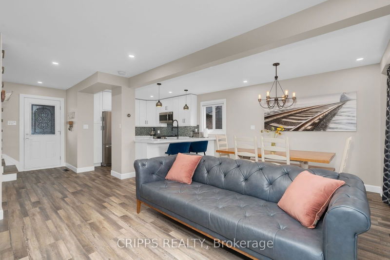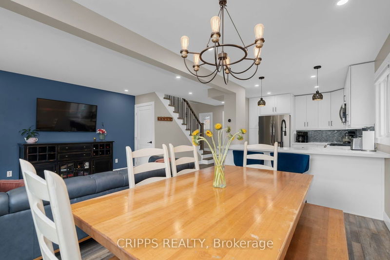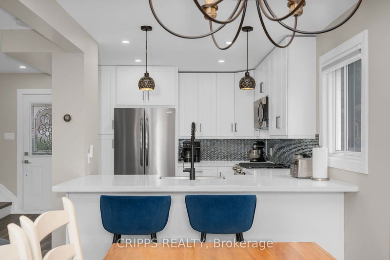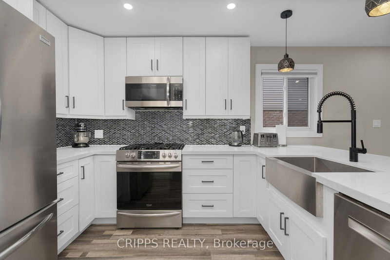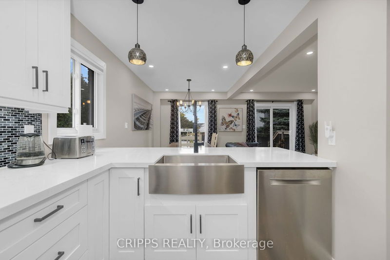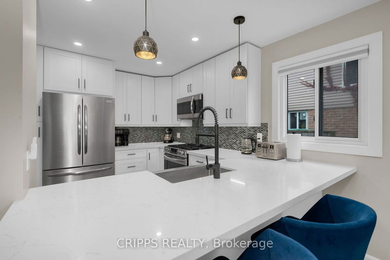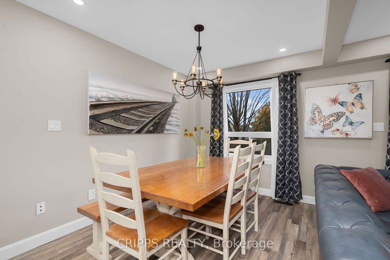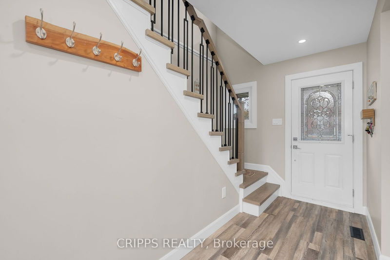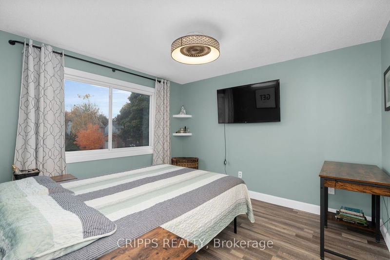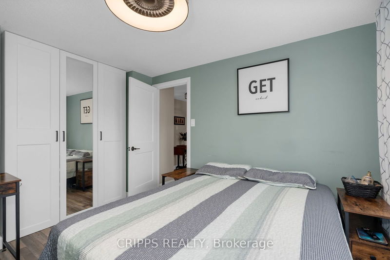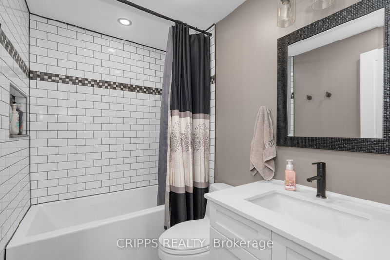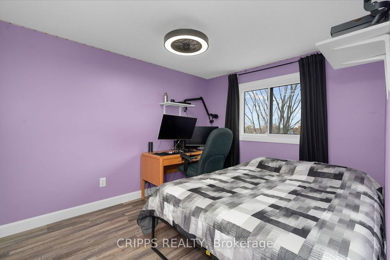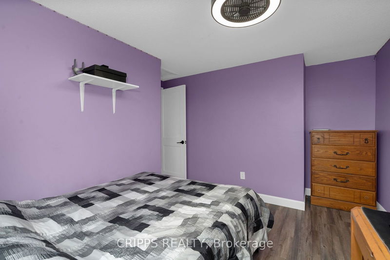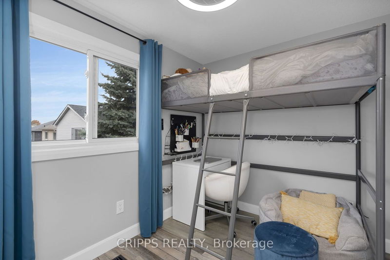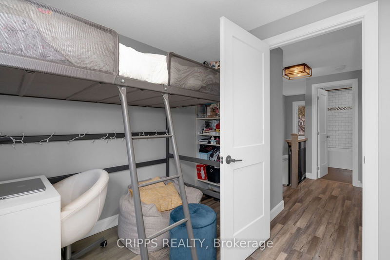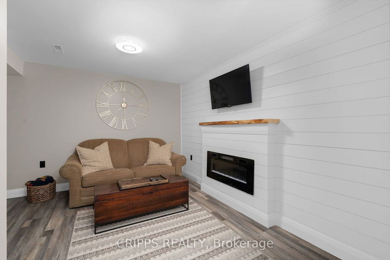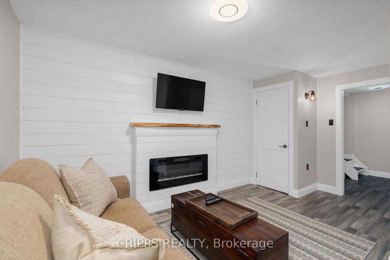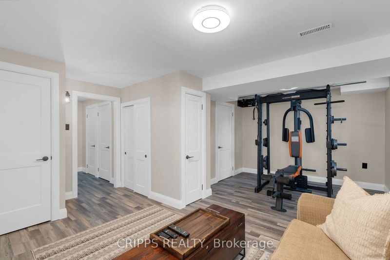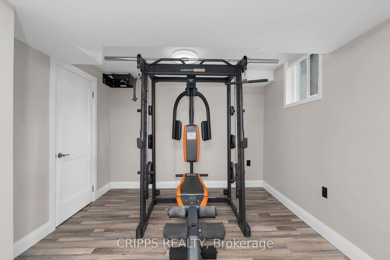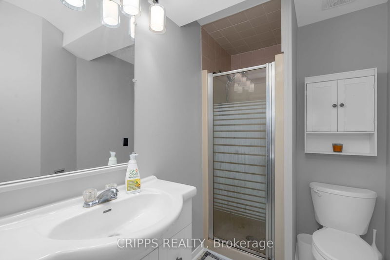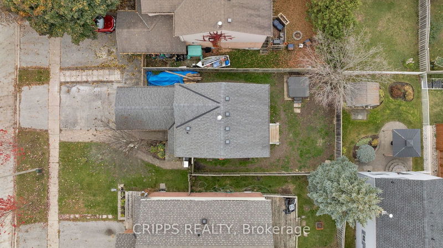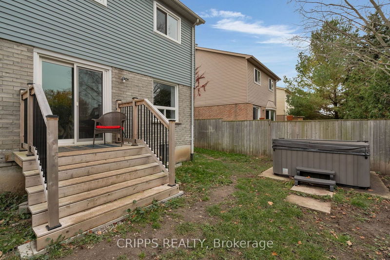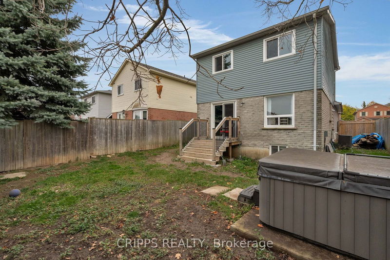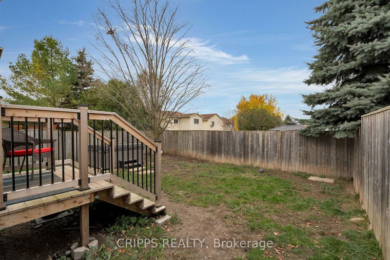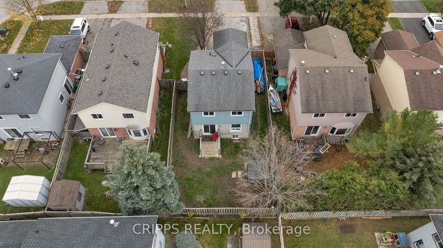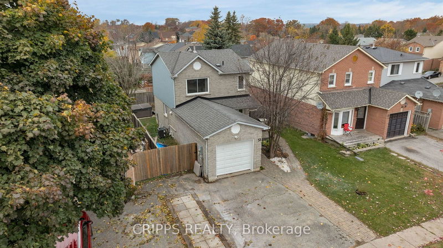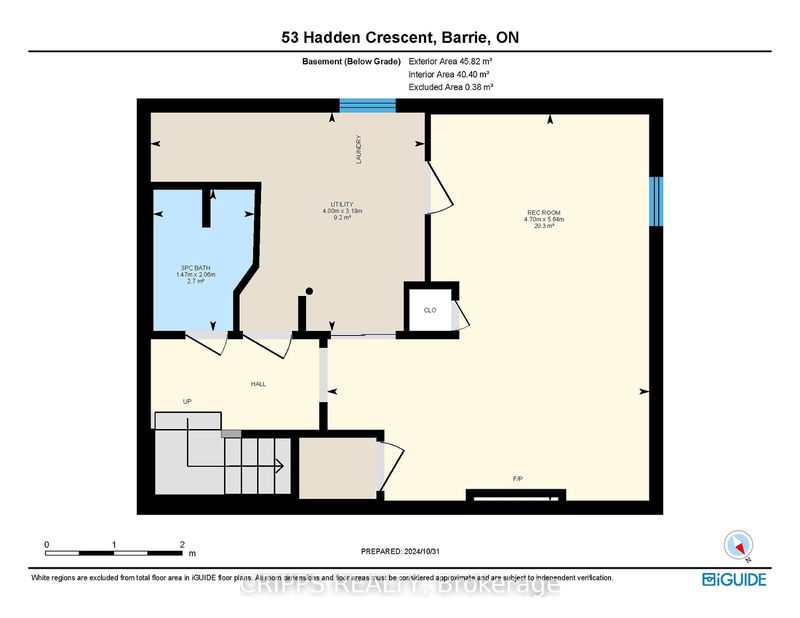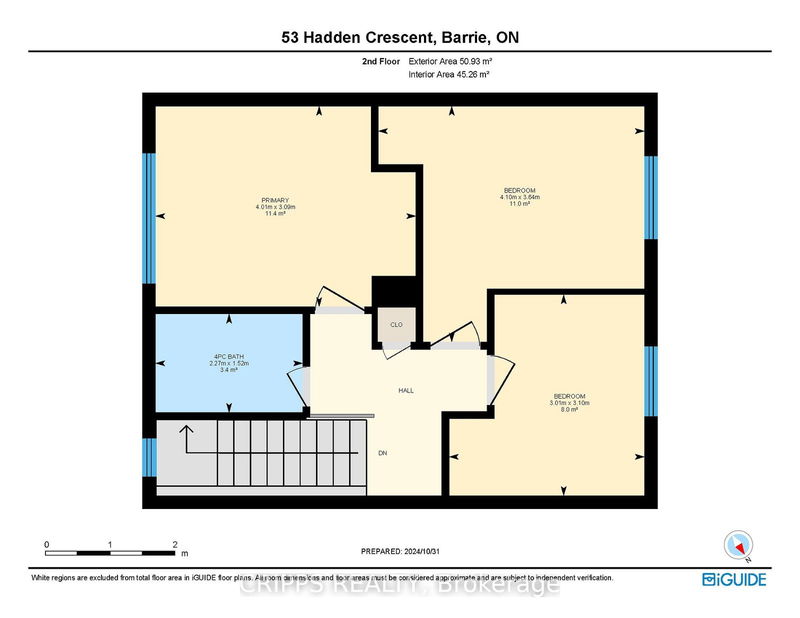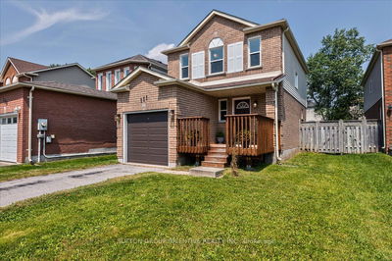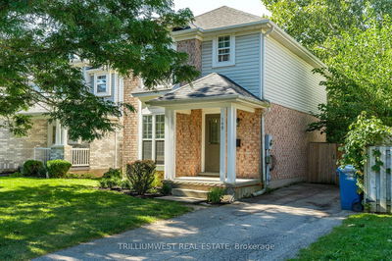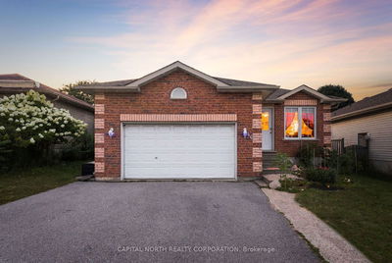Adorable turnkey freehold detached home with all 3 levels fully finished. Welcome to 53 Hadden where you will be greeted with the open concept main floor, renovated from the studs in 2022 with gleaming kitchen, under-mounted sink, under-mounted lights, stainless steel appliances, flat ceilings, pot lights, quartz countertops and gas stove. Head out to the fully fenced backyard through the 2022 patio door to the 2023 deck and 6-person 2022 saltwater hot tub with LED lighting and waterfall. Then vinyl flooring transitions seamlessly as you head upstairs to also a carpet free zone with bathroom 2019 also with quartz. Three bedrooms, primary with custom closet organizer and all interior doors and trim 2024. Then to the basement we head which has a bonus 3-piece bathroom and rec room and gym, newly renovated October 2024 with shiplap accent wall and fireplace. 3 minutes to multiple schools, 4 minutes to the community centre and sports dome, and Zehrs, Cinema plaza, 400 Hwy access and 3 minutes to the golf and country club. Location is spot on! 2022 furnace, 2022 air conditioning, 2022 water softener, 2023 washer, 2023 dryer and 2022 hot water heater.
详情
- 上市时间: Wednesday, October 30, 2024
- 3D看房: View Virtual Tour for 53 Hadden Crescent
- 城市: Barrie
- 社区: Cundles East
- 详细地址: 53 Hadden Crescent, Barrie, L4M 6G6, Ontario, Canada
- 客厅: Main
- 厨房: Main
- 挂盘公司: Cripps Realty - Disclaimer: The information contained in this listing has not been verified by Cripps Realty and should be verified by the buyer.

