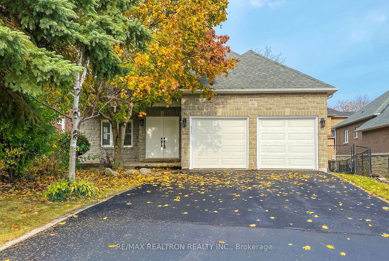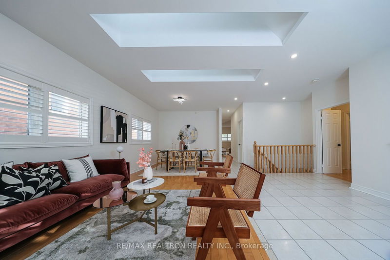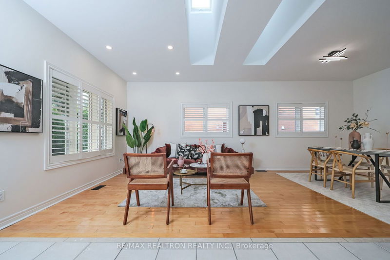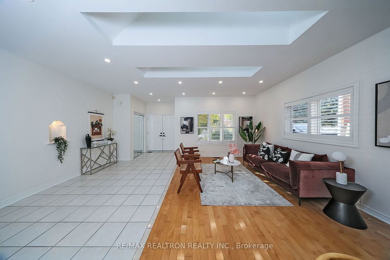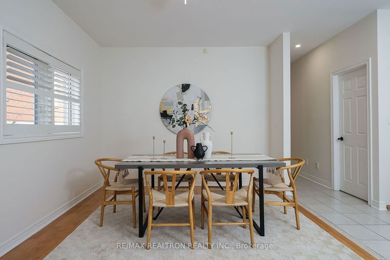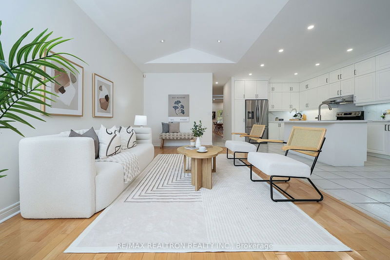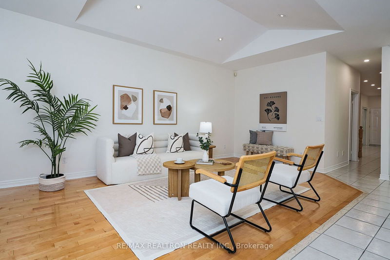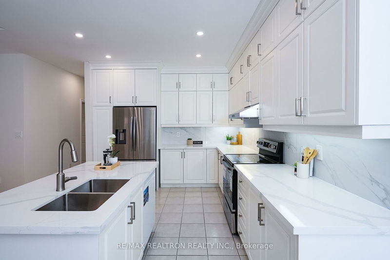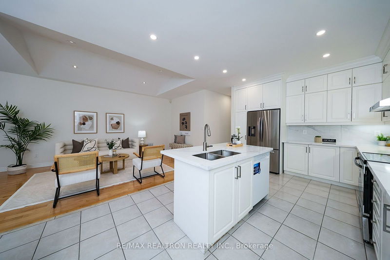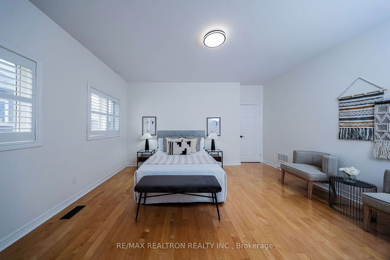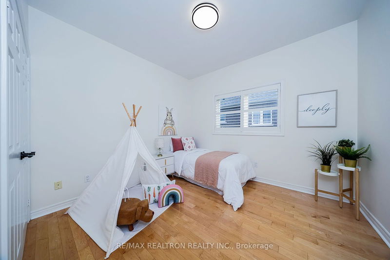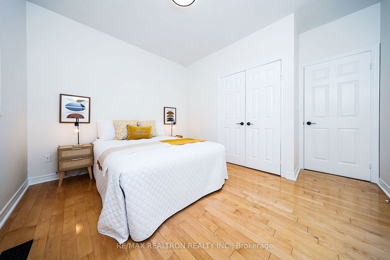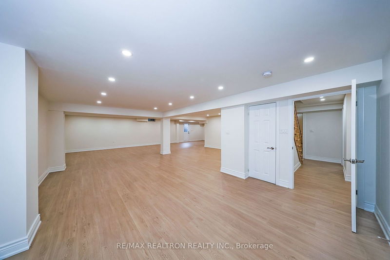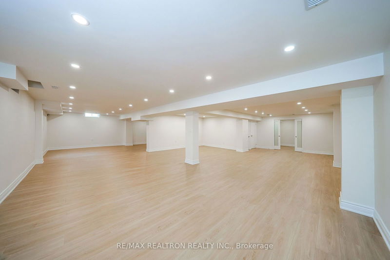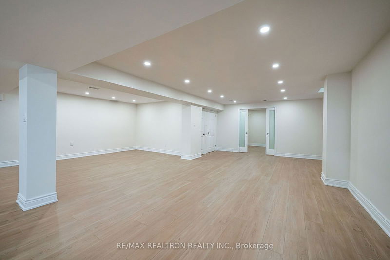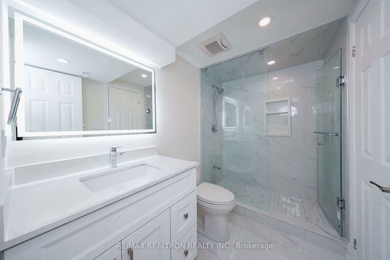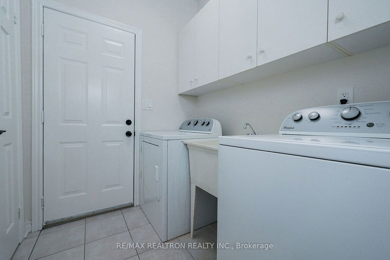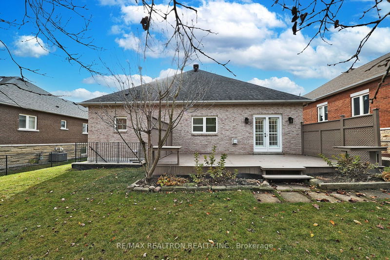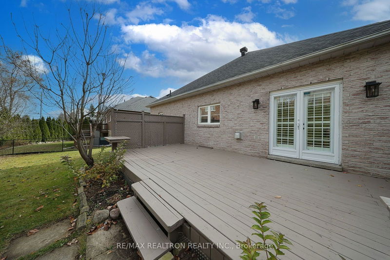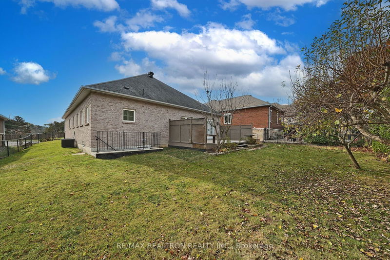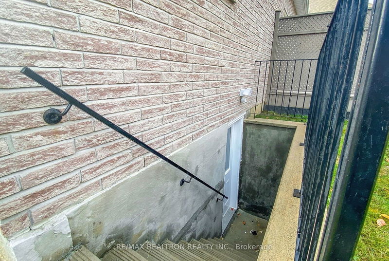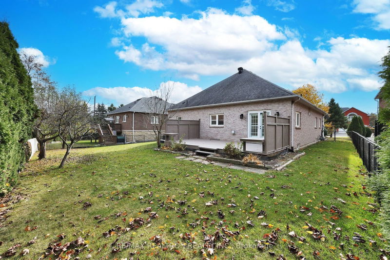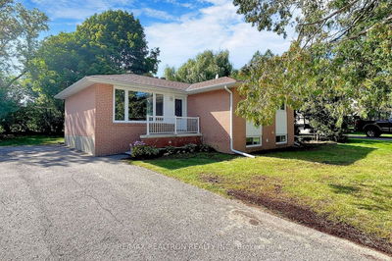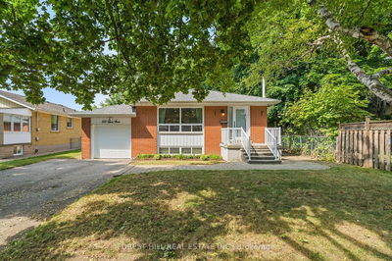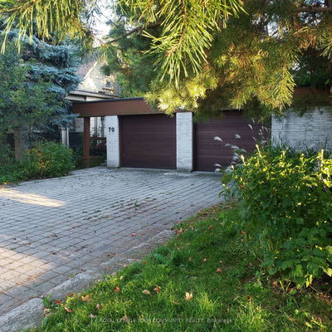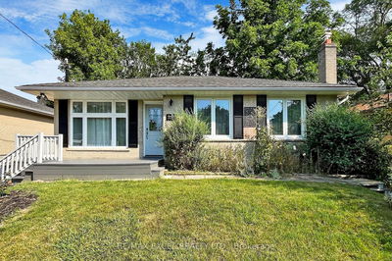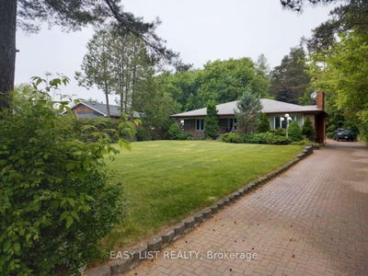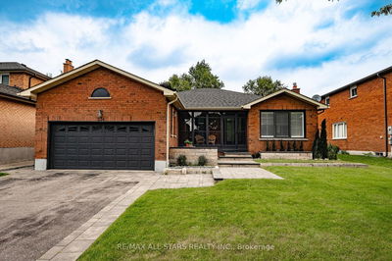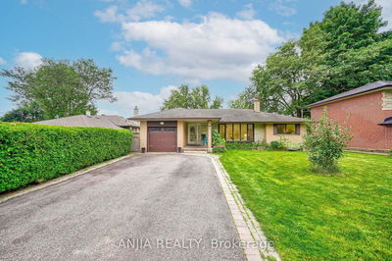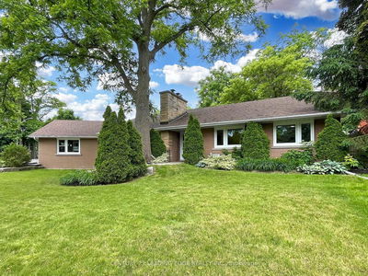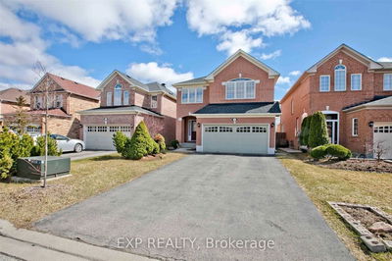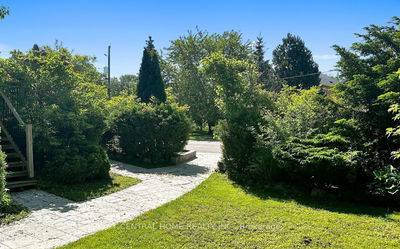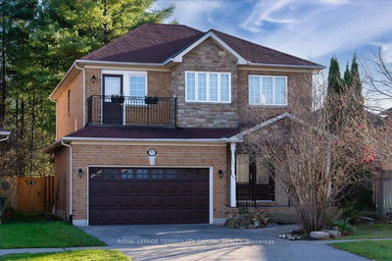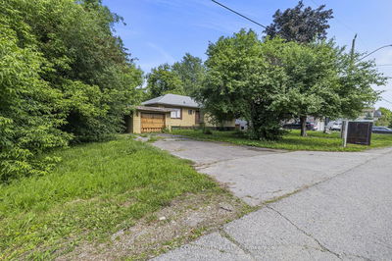Welcome to your dream home in the prestigious Oak Ridge community! This double-garage home is situated on an oversized 59 x 138 ft lot, features the most perfect and functional layout you can find in a bungalow! Bright and spacious, it is perfect for a growing/mature family, offering 3+2 bedrooms and a total of 3,727 sqf of living space. Main floor features soaring 9-foot ceilings, large living and dining room with skylights, bringing in abundant natural light. Modern open-concept kitchen includes a large center island with a breakfast bar, pantry and garden doors that open to deck and backyard. Family room is open to the kitchen, featuring a cathedral ceiling and cozy fireplace. Bsmt comes with two large bedrooms with a 3 pcs bath. Spacious great room in bsmt w/ a separate entrance allows unlimited indoor activities, potential for in-law suite. Move-in ready and $$$ spent in lots upgrades: modern open-concept kitchen, fresh paint, pot lights, fully finished basement, new garage door and much more! High-demand area, just minutes from Highway 404, Yonge St, restaurants, shops, schools, parks, trails, lakes, GO station, and more. Get it before it's gone!
详情
- 上市时间: Wednesday, October 30, 2024
- 3D看房: View Virtual Tour for 6 Snively Street
- 城市: Richmond Hill
- 社区: Oak Ridges Lake Wilcox
- 交叉路口: Bloomington/Bayview
- 详细地址: 6 Snively Street, Richmond Hill, L4E 3E7, Ontario, Canada
- 客厅: Open Concept, Skylight
- 厨房: Centre Island, Breakfast Area
- 家庭房: Gas Fireplace, Open Concept, W/O To Yard
- 挂盘公司: Re/Max Realtron Realty Inc. - Disclaimer: The information contained in this listing has not been verified by Re/Max Realtron Realty Inc. and should be verified by the buyer.

