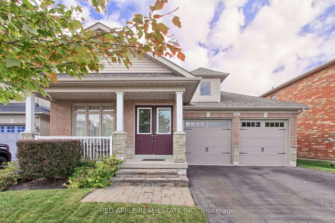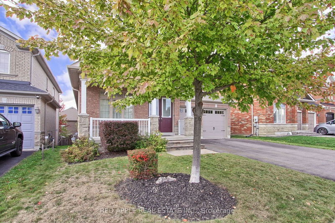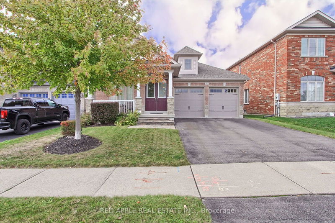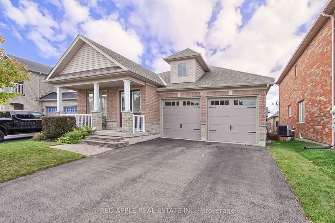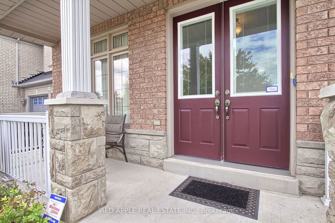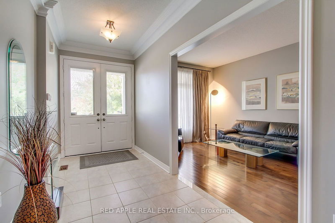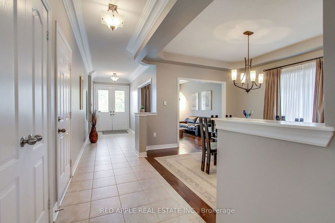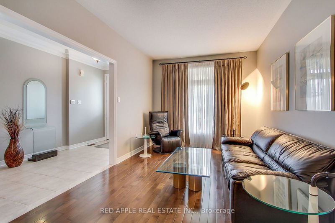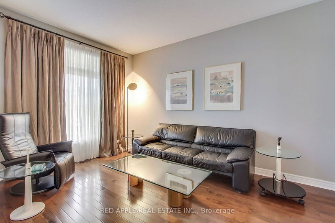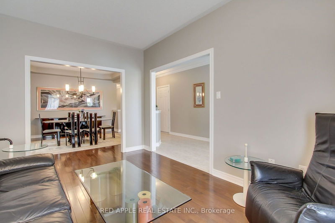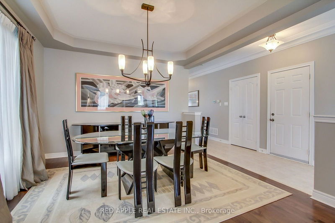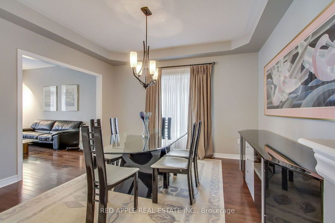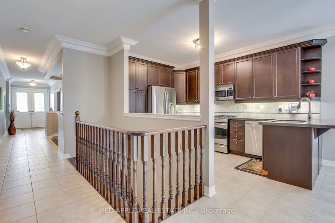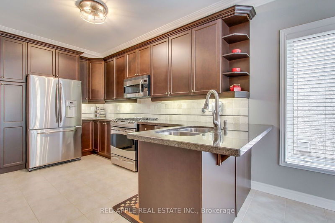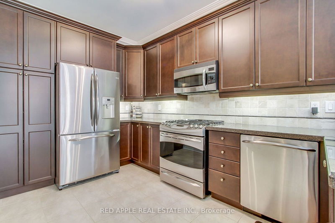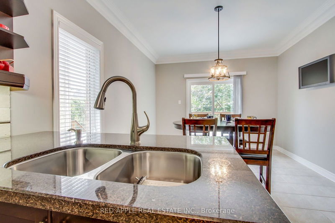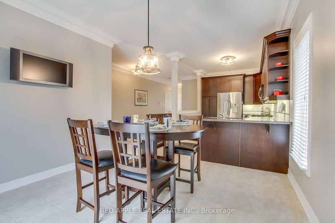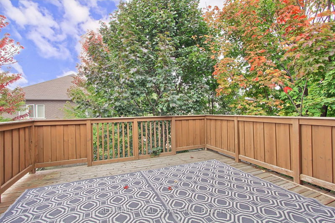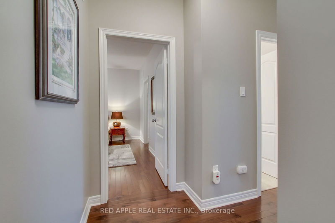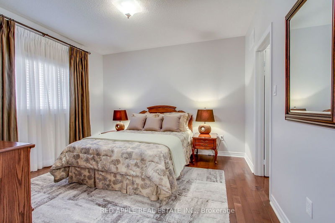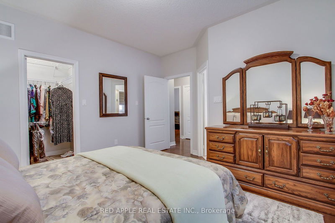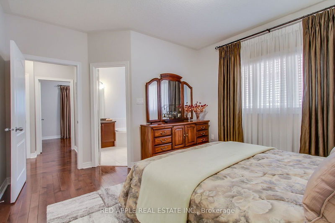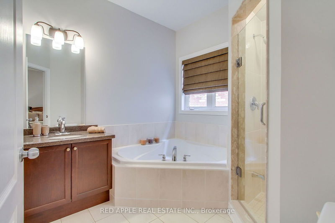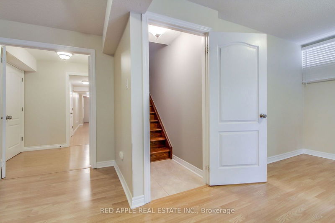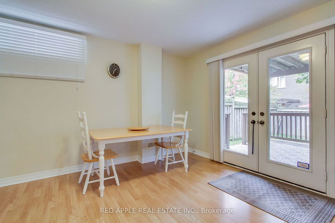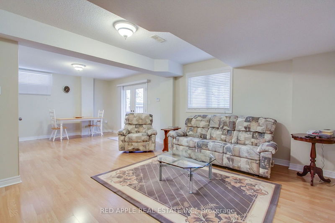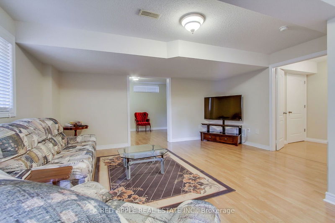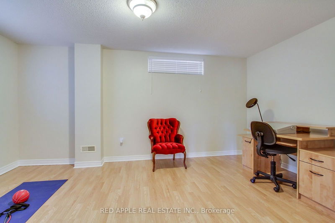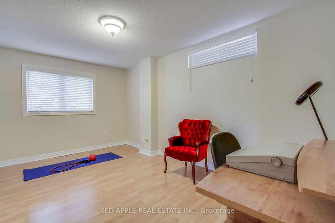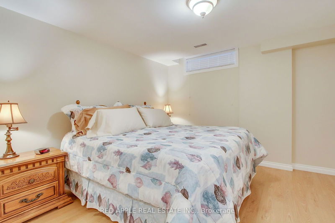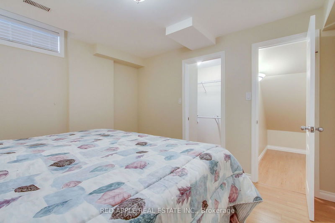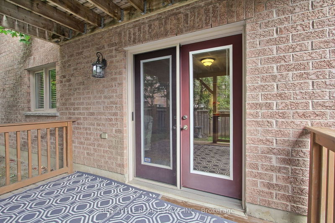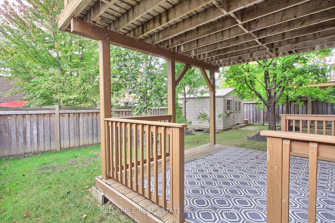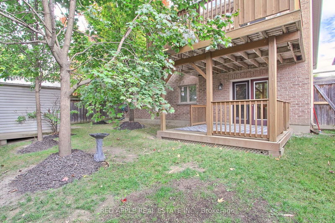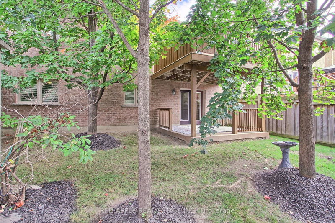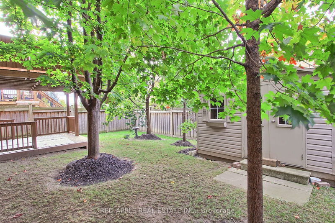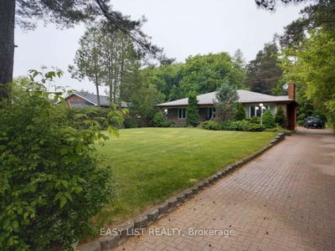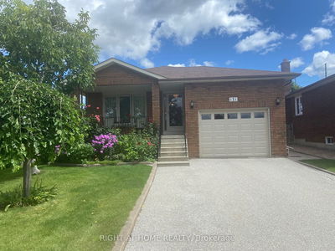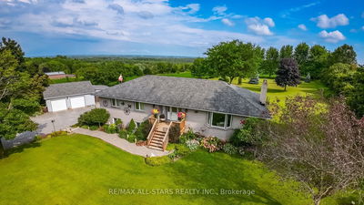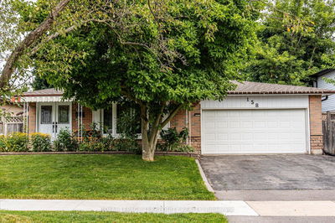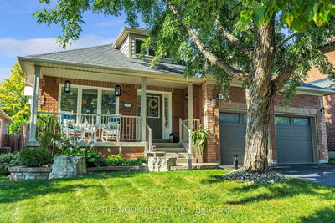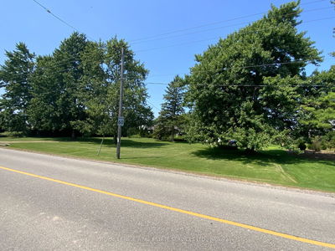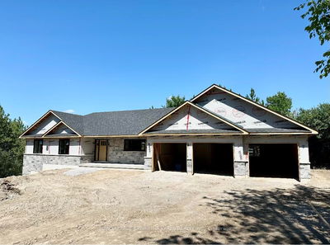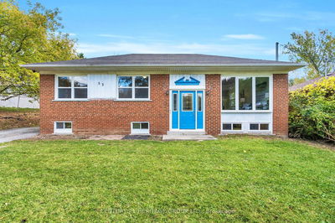Immaculate and Inviting! Step into this spotless 3 + 2 bedroom bungalow, where every detail exudes care and quality. From the charming front porch to the beautifully designed kitchen and fully finished walk-out basement, this home feels as fresh as the day it was built, lovingly maintained by its original owners. Upon entry, you're greeted by a spacious living room and dining room off the foyer, leading into the heart of the home, a massive kitchen with elegant granite countertops and upgraded cabinetry. The breakfast area opens to a deck overlooking a tranquil, shaded backyard, perfect for outdoor dining and relaxation. The main floor bedrooms are thoughtfully tucked away, creating a private retreat. The primary bedroom features a walk-in closet and luxurious 4-piece ensuite with a separate shower and soaker tub. Two additional bedrooms share another pristine 4-piece bathroom. Descending the central staircase, you'll find a large family room with a walk-out to the backyard, ideal for entertaining or family gatherings. The basement also includes two more bedrooms, a 3-piece bathroom, a spacious office, ample storage, and a well-appointed utility/laundry room as well as a cold cellar. With its flexible layout, this lower level could easily be transformed into an in-law suite. Homes like this, blending style and practicality, are rare. Don't miss out, schedule your showing today!
详情
- 上市时间: Wednesday, October 09, 2024
- 3D看房: View Virtual Tour for 371 Woodspring Avenue
- 城市: Newmarket
- 社区: Woodland Hill
- 交叉路口: Woodspring/Bonshaw
- 详细地址: 371 Woodspring Avenue, Newmarket, L3X 3H1, Ontario, Canada
- 客厅: Hardwood Floor, Large Window, O/Looks Frontyard
- 厨房: Tile Floor, Stainless Steel Appl, Breakfast Bar
- 家庭房: Laminate, W/O To Yard
- 挂盘公司: Red Apple Real Estate Inc. - Disclaimer: The information contained in this listing has not been verified by Red Apple Real Estate Inc. and should be verified by the buyer.

