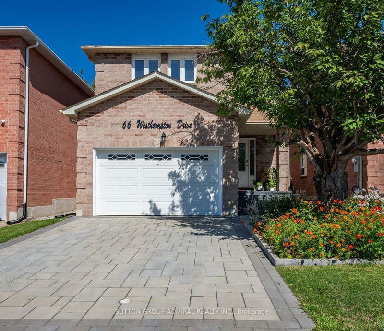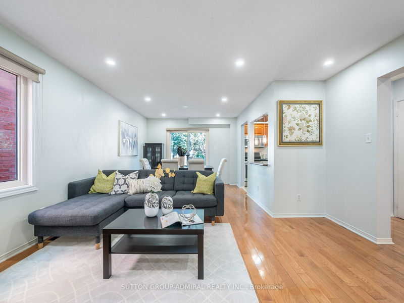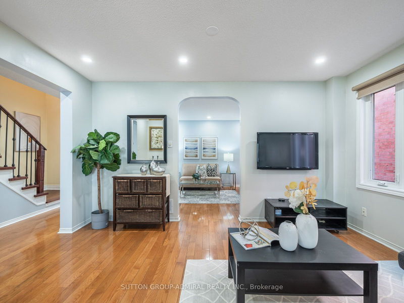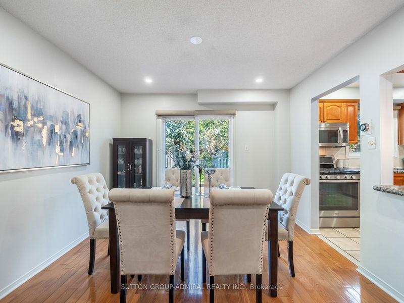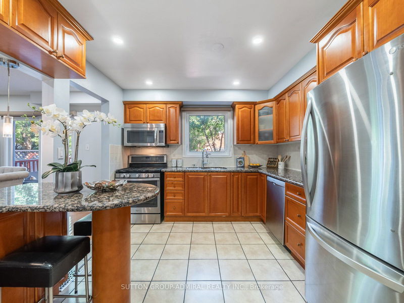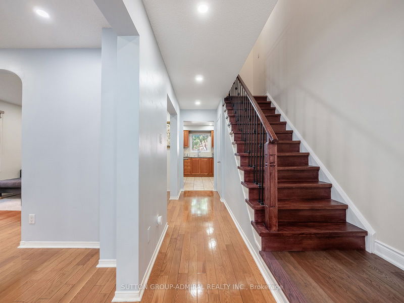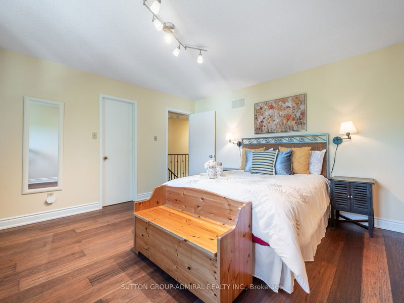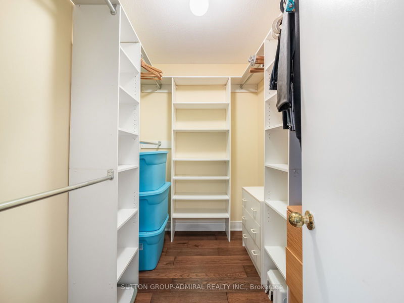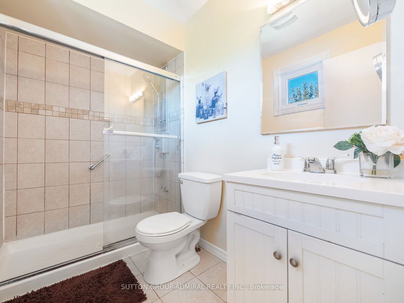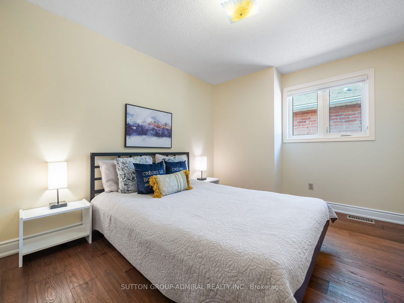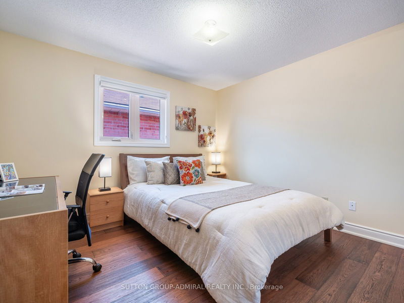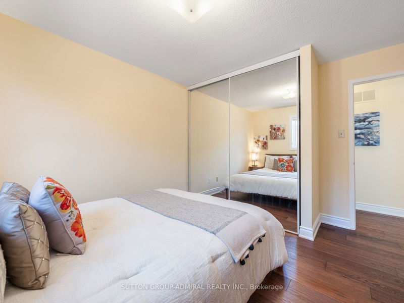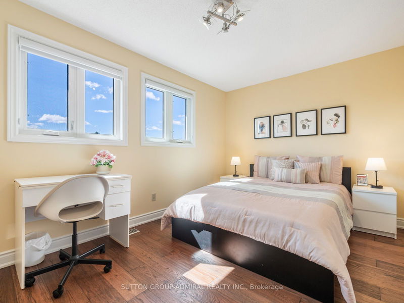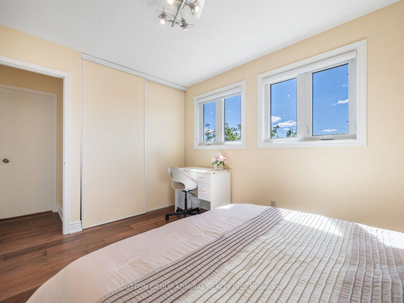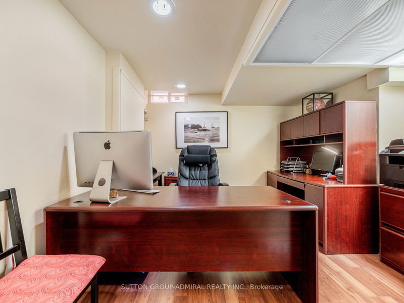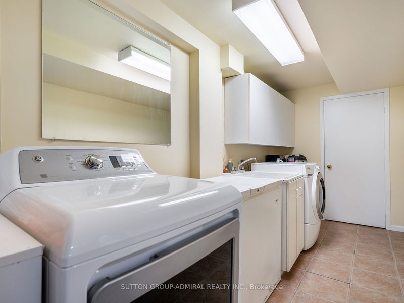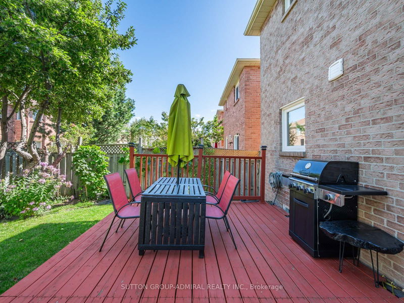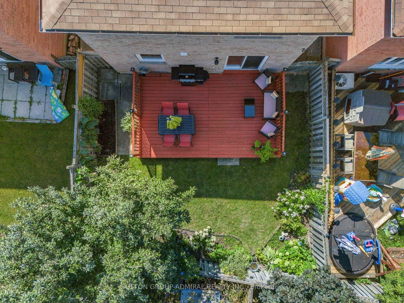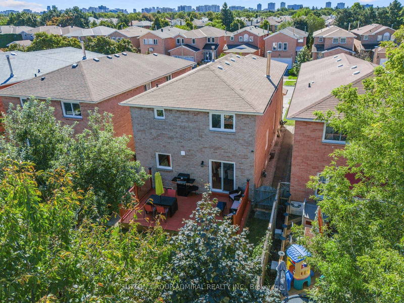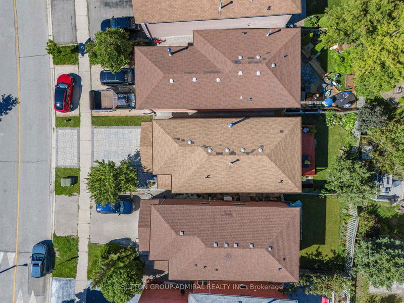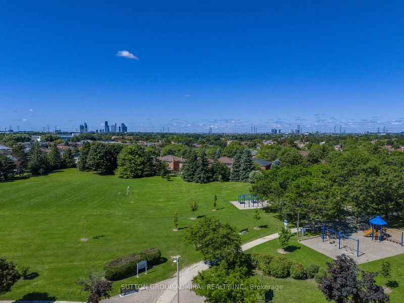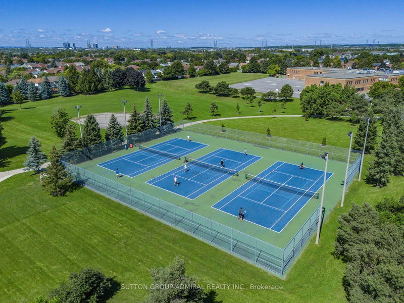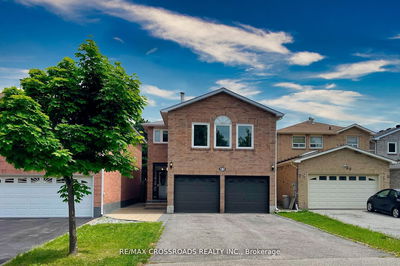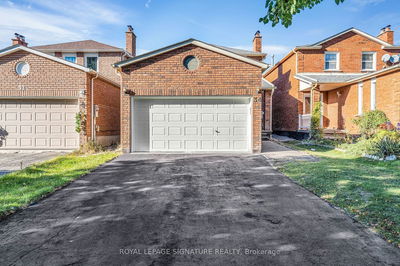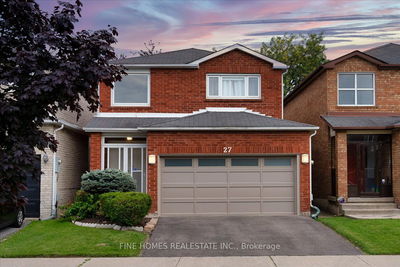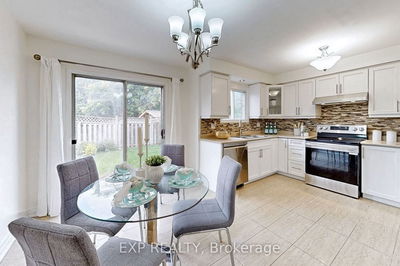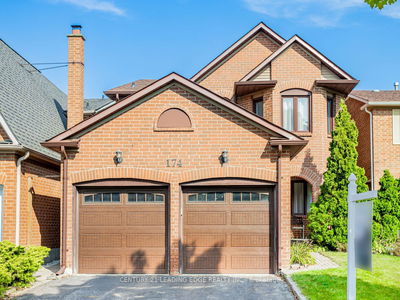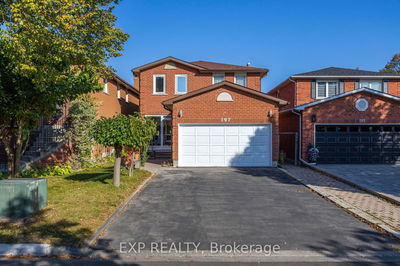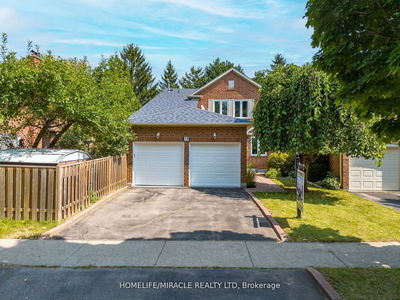Welcome to 66 Westhampton Drive in Vaughan, where sophistication meets modern convenience. This meticulously updated home features a seamless open-concept design highlighted by hardwood flooring throughout the hallway, family room, and living/dining areas. The kitchen boasts granite countertops, a large breakfast area, stainless steel appliances, and tiled flooring, complemented by a convenient gas line for the BBQ and stove. Enjoy the charming ambiance of the basement with built-in speakers and laminate flooring. The main floor also includes a stylish entryway, powder room with elegant tile finishes. On the second floor, you'll find four spacious bedrooms with engineered hardwood floors and chic zebra blinds. The primary bedroom features a 3pc ensuite bathroom with a glass stand-up shower and a walk-in closet with built-in organizers. Recent renovations, including the hardwood stairs with black metal railings, new block paving driveway, and black flagstone stairs, elevate the homes appeal. Downstairs in the basement is a generously sized recreation room for quality family time, a separate room for the laundry including a laundry sink and an office. The beautifully landscaped front and back gardens, along with pot lights on the main floor, add a touch of luxury. Don't miss this exceptional home, where every detail has been thoughtfully designed for comfort and style. Minutes to Promenade Mall, Wade Gate Park, Promenade Green Park, Bathurst Clark Resource Library, St Elizabeth Catholic High School, Aish Hatorah Toronto, Highway 407, York University and so much more!
详情
- 上市时间: Wednesday, October 30, 2024
- 3D看房: View Virtual Tour for 66 Westhampton Drive
- 城市: Vaughan
- 社区: Brownridge
- 交叉路口: Dufferin St & Clark Ave West
- 详细地址: 66 Westhampton Drive, Vaughan, L4J 7H3, Ontario, Canada
- 家庭房: Hardwood Floor, Fireplace, Pot Lights
- 客厅: Hardwood Floor, Combined W/Dining, Open Concept
- 厨房: Tile Floor, Stainless Steel Appl, Breakfast Bar
- 挂盘公司: Sutton Group-Admiral Realty Inc. - Disclaimer: The information contained in this listing has not been verified by Sutton Group-Admiral Realty Inc. and should be verified by the buyer.

